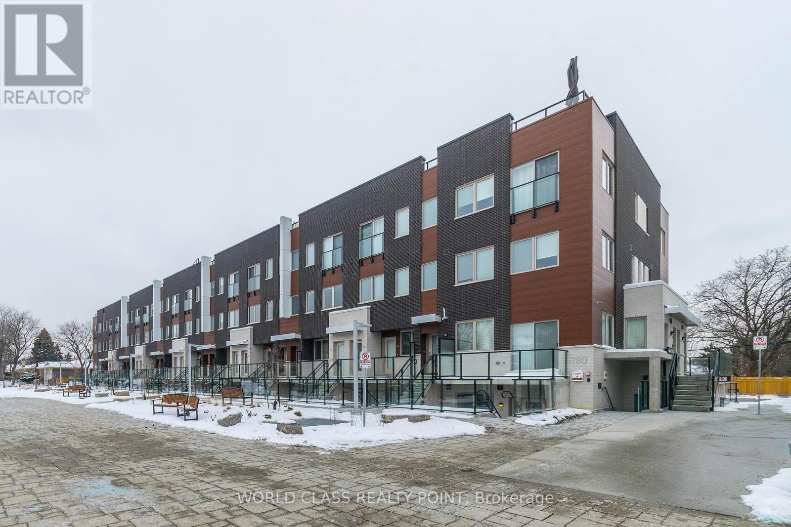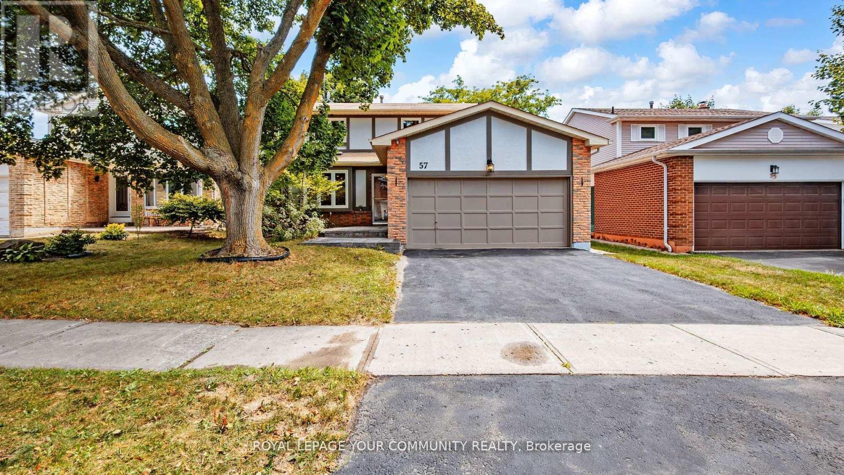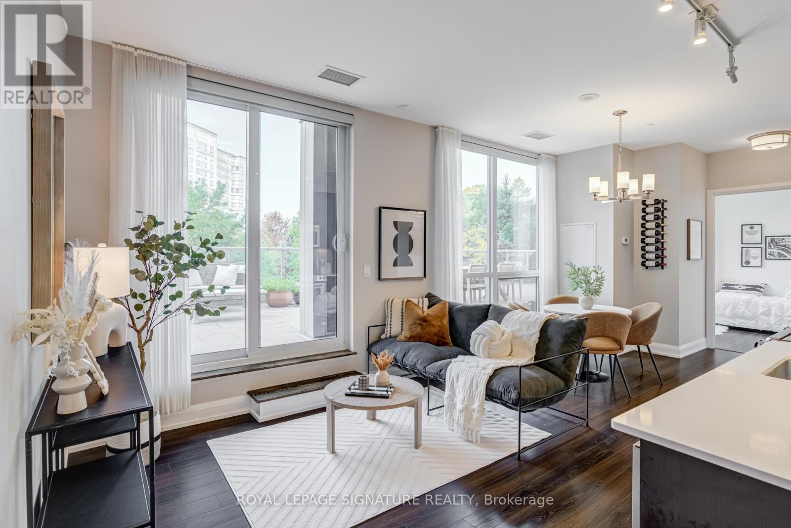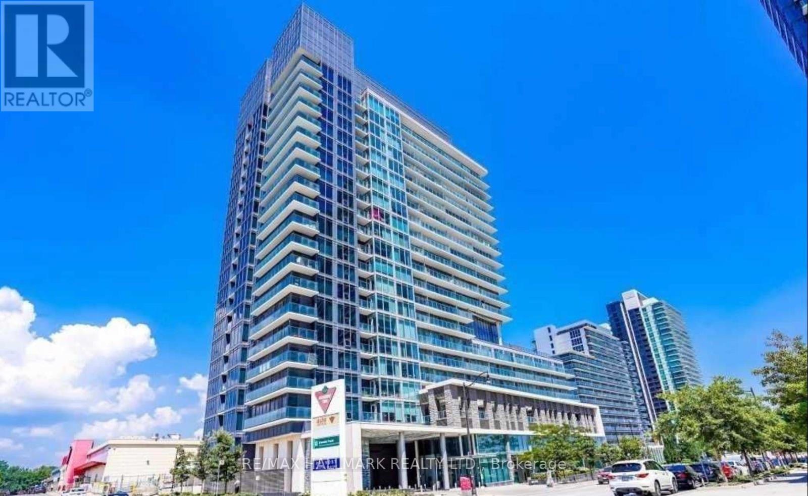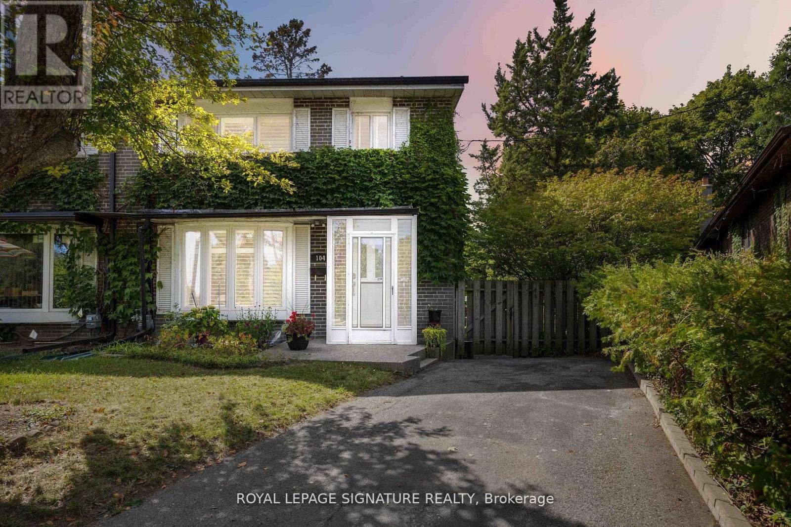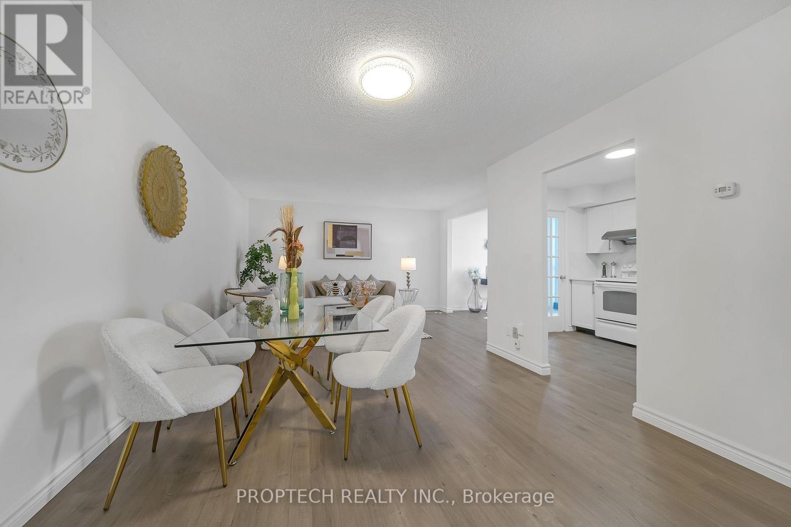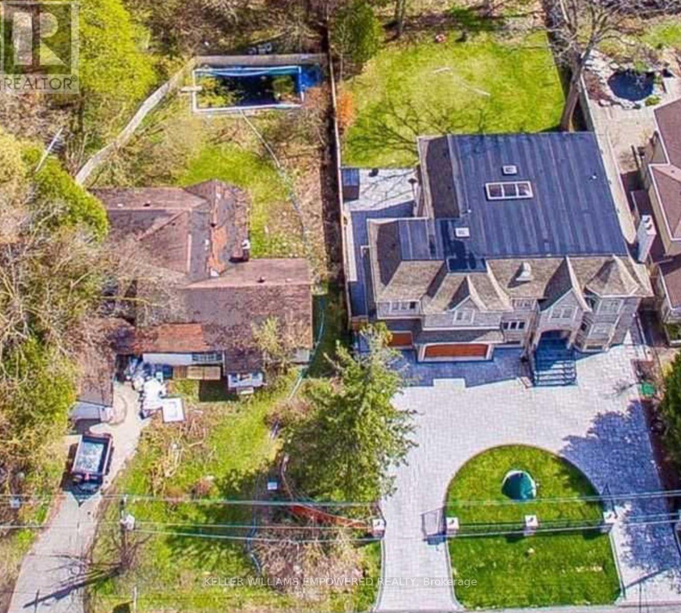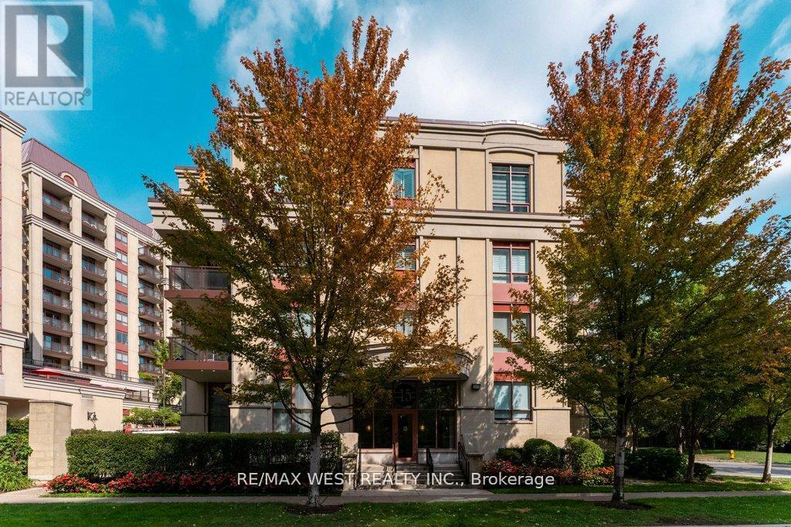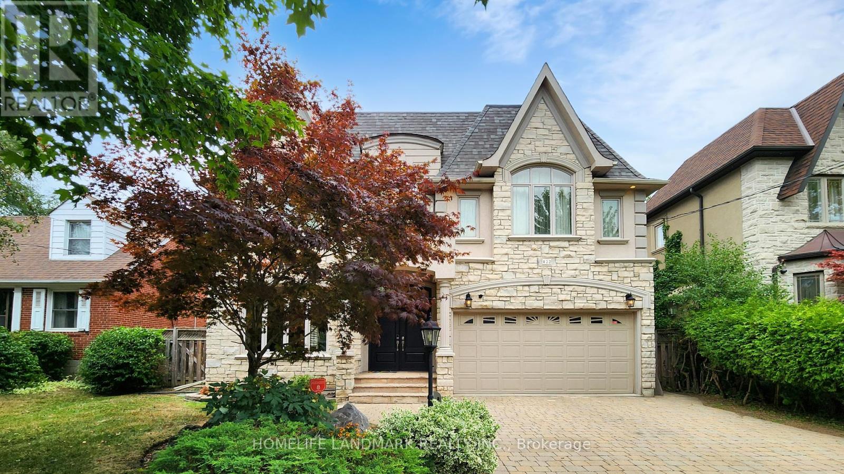- Houseful
- ON
- Toronto
- Hillcrest Village
- 67 Clansman Blvd
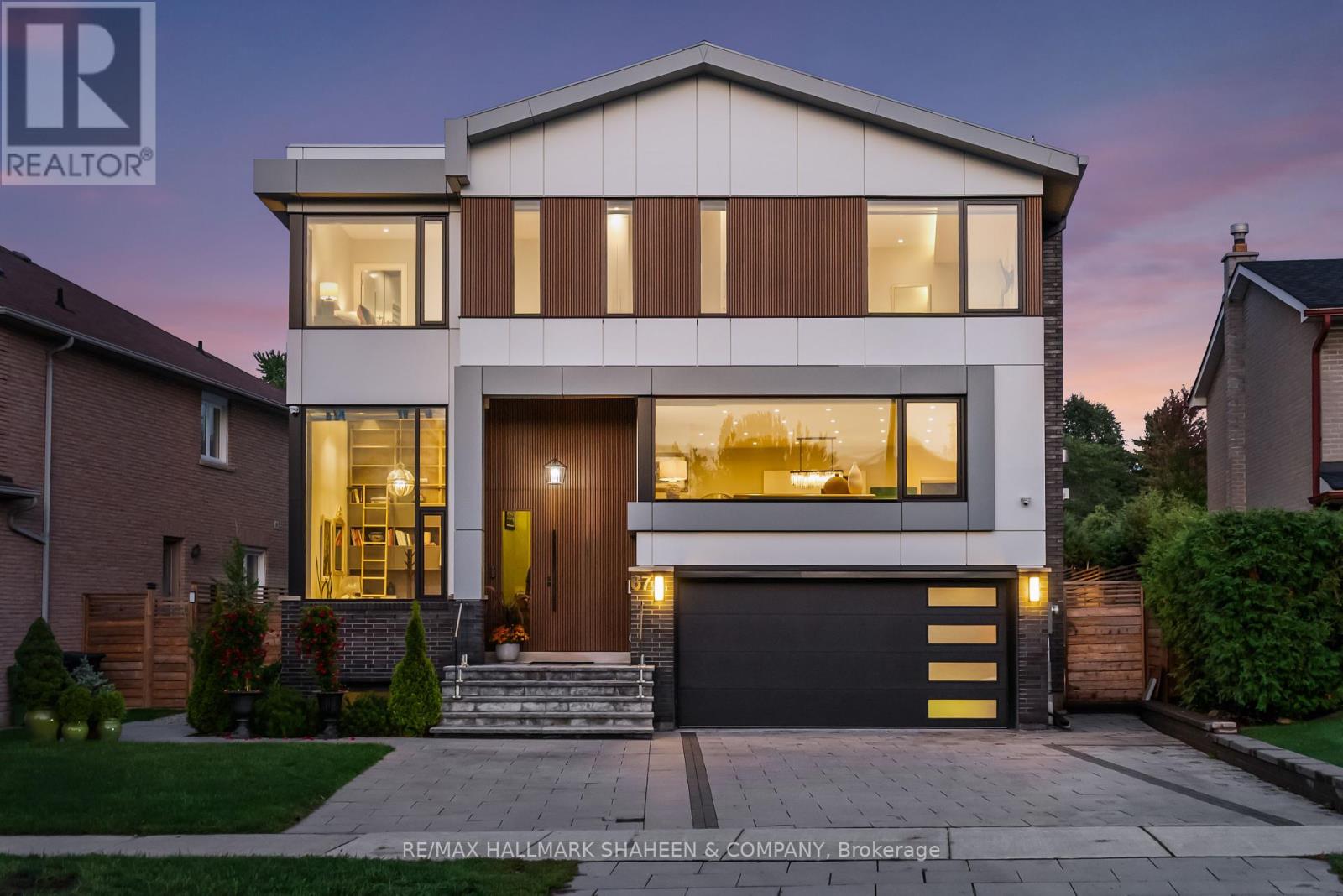
Highlights
Description
- Time on Housefulnew 2 hours
- Property typeSingle family
- Neighbourhood
- Median school Score
- Mortgage payment
Nestled within the prestigious and highly sought-after Hillcrest Village, this exquisite custom-built home is a true masterpiece of architectural elegance and modern luxury. A builders own residence, it backs directly onto a large park and features beautifully landscaped grounds reminiscent of a Zen garden, a durable metal roof, security cameras, fiberglass windows, dual furnaces, and two AC units. Inside, no detail has been overlooked. Highlights include a private office with soaring 13-ft ceilings, a 3-stop elevator, central vacuum, dramatic skylights, custom lighting, built-in speakers, and top-of-the-line appliances. Heated floors are featured in all bathrooms for added comfort. The thoughtful layout includes a nanny suite with a 3-piece ensuite, a walk-up basement complete with a second kitchen, and an extended deck with gazebo, creating the perfect setting for outdoor living. The 5-car driveway and exceptional finishes throughout blend comfort with opulence seamlessly. This extraordinary home is ideal for those seeking a residence where every detail is carefully curated and luxury meets practicality. (id:63267)
Home overview
- Cooling Central air conditioning
- Heat source Natural gas
- Heat type Forced air
- Sewer/ septic Sanitary sewer
- # total stories 2
- Fencing Fenced yard
- # parking spaces 7
- Has garage (y/n) Yes
- # full baths 6
- # half baths 1
- # total bathrooms 7.0
- # of above grade bedrooms 6
- Flooring Ceramic, tile, hardwood
- Subdivision Hillcrest village
- View View
- Directions 1753438
- Lot size (acres) 0.0
- Listing # C12435085
- Property sub type Single family residence
- Status Active
- Laundry 2.97m X 1.7m
Level: 2nd - 2nd bedroom 5.39m X 4.16m
Level: 2nd - Primary bedroom 5.11m X 4.23m
Level: 2nd - 4th bedroom 4.09m X 3.28m
Level: 2nd - 3rd bedroom 4.86m X 4.13m
Level: 2nd - Recreational room / games room 6.65m X 4.97m
Level: Basement - Bedroom 3.9m X 2.87m
Level: Basement - Kitchen 4.94m X 2.23m
Level: Basement - Living room 6.25m X 6m
Level: Main - Kitchen 4.91m X 4.7m
Level: Main - Office 3.7m X 2.43m
Level: Main - Foyer 2.24m X 2.07m
Level: Main - Family room 5.13m X 4.57m
Level: Main - Dining room 6.5m X 3.33m
Level: Main
- Listing source url Https://www.realtor.ca/real-estate/28930709/67-clansman-boulevard-toronto-hillcrest-village-hillcrest-village
- Listing type identifier Idx

$-7,701
/ Month

