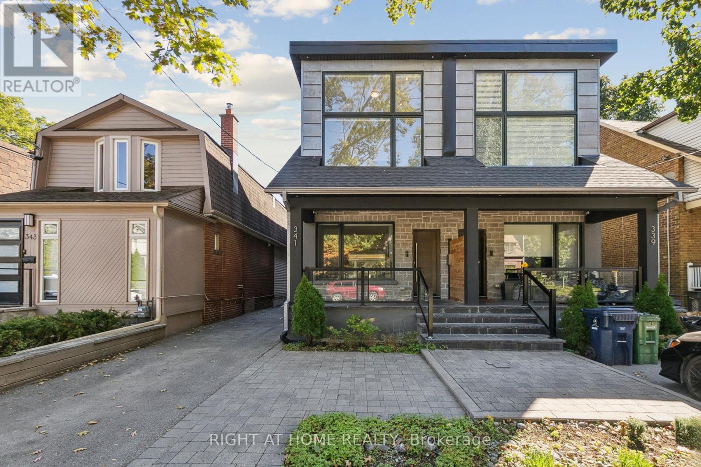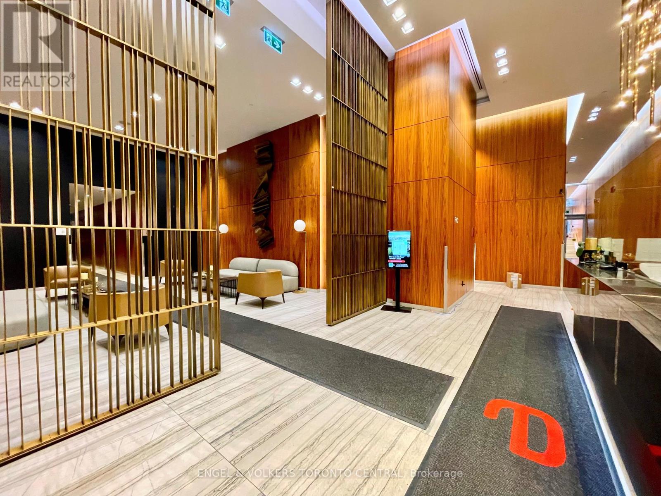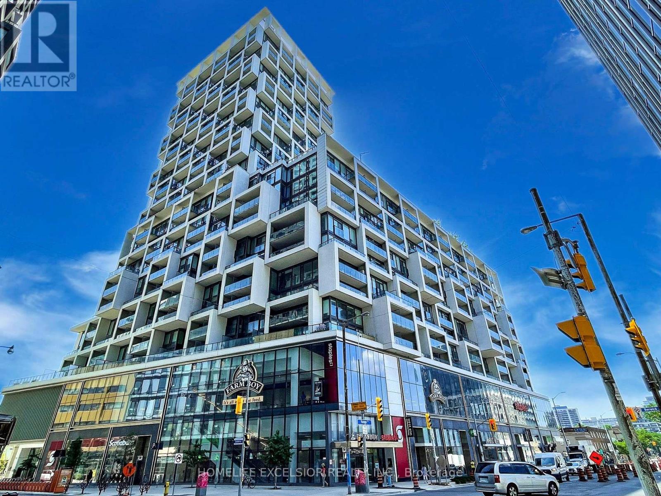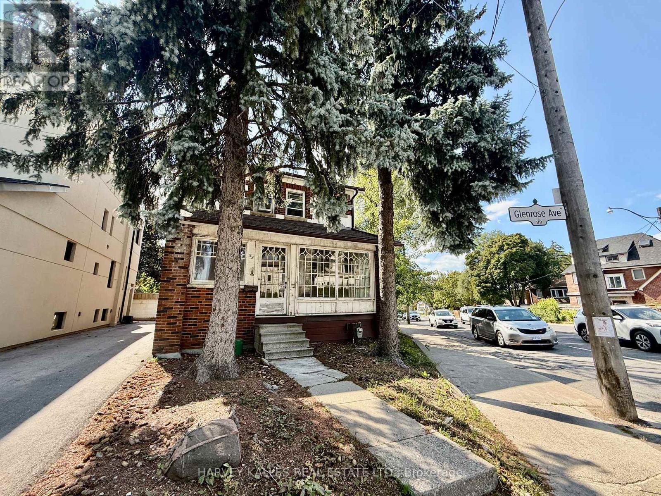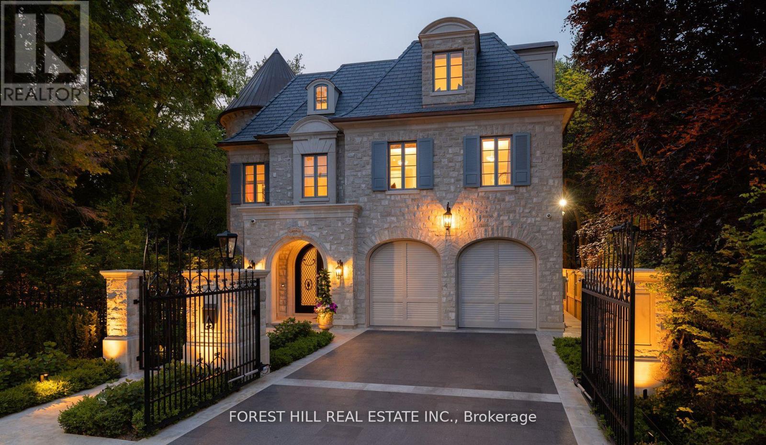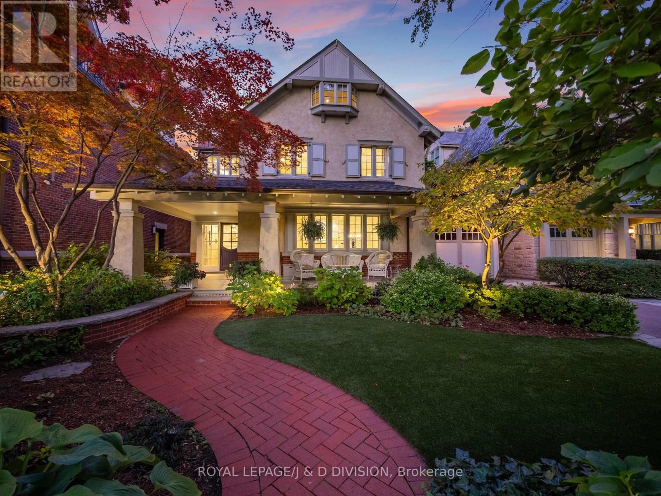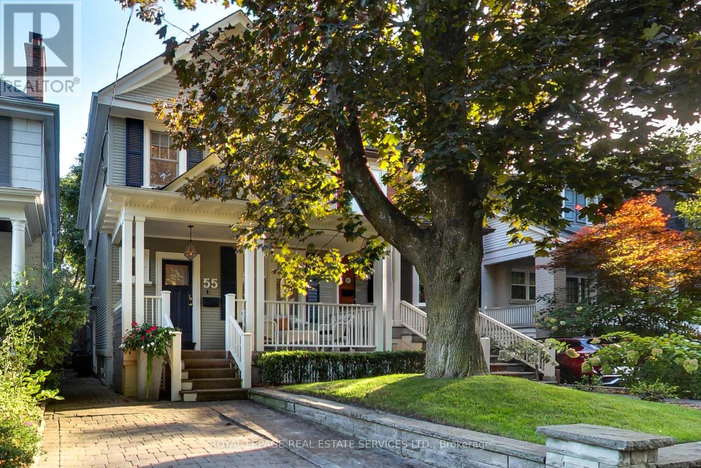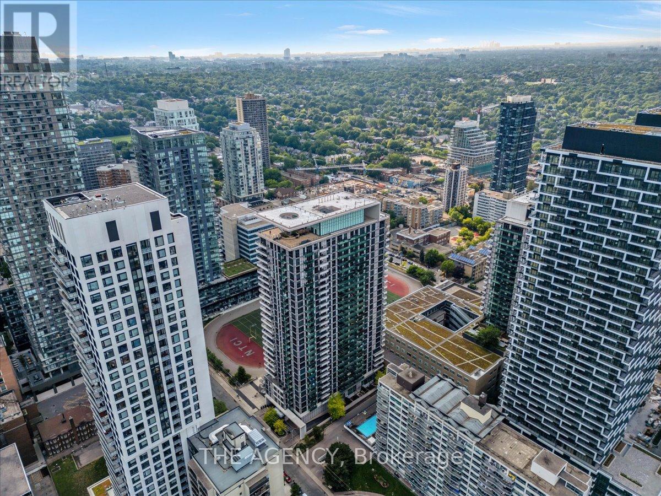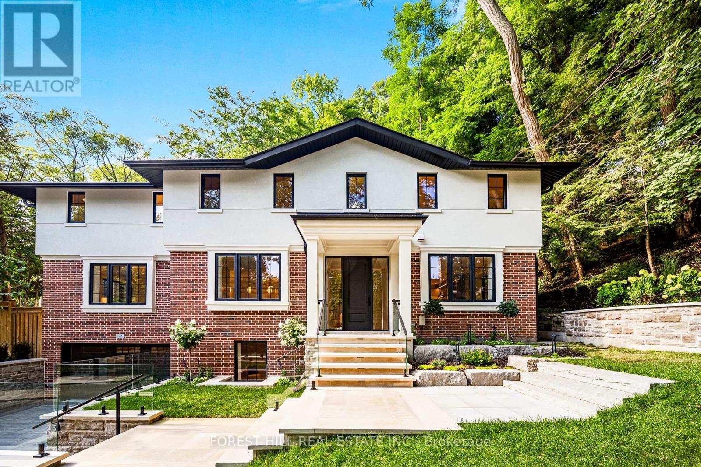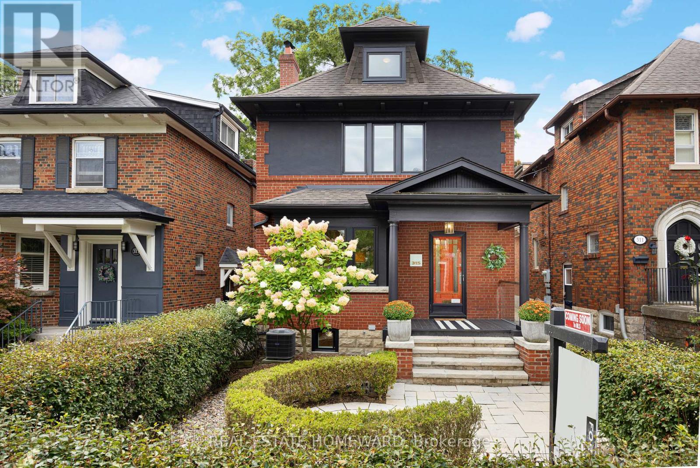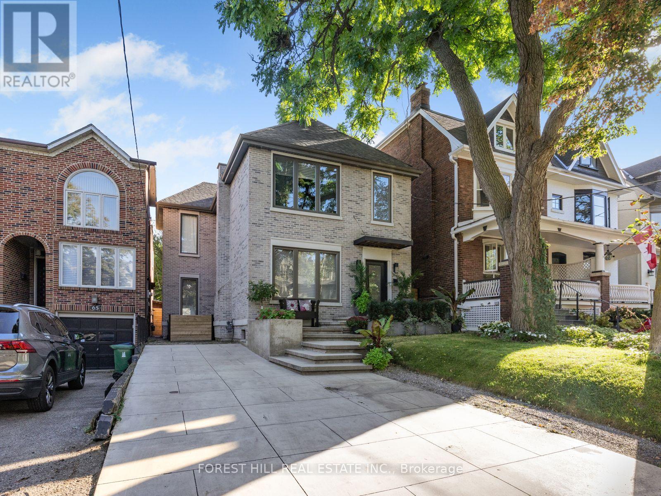
Highlights
Description
- Time on Housefulnew 3 hours
- Property typeSingle family
- Neighbourhood
- Median school Score
- Mortgage payment
Beautifully renovated home at Yonge and St. Clair on a quiet street with open concept main floor with high ceilings, oversized windows and custom finishes throughout. Features include a statement fireplace wall + striking back-lit custom quartz 88 bottle wine display. Chefs kitchen includes top of the line appliances and has seamless flow for entertaining. Stunning master suite with vaulted ceilings, built in storage and private terrace, spa bathroom with steam shower with dual showerheads and an electric fireplace. Backyard oasis with built in outdoor kitchen with fridge and BBQ. Finished lower level with separate entrance, mudroom + rough-ins for second kitchen + laundry. Steps to parks, beltline, subway + top schools including UCC, BSS and York. (id:63267)
Home overview
- Cooling Central air conditioning
- Heat source Natural gas
- Heat type Forced air
- Sewer/ septic Sanitary sewer
- # total stories 2
- # parking spaces 3
- # full baths 3
- # half baths 1
- # total bathrooms 4.0
- # of above grade bedrooms 4
- Flooring Ceramic, concrete, hardwood
- Subdivision Yonge-st. clair
- Directions 1911642
- Lot size (acres) 0.0
- Listing # C12442512
- Property sub type Single family residence
- Status Active
- Bedroom 3.78m X 3.26m
Level: 2nd - Primary bedroom 5.4m X 4.06m
Level: 2nd - Bathroom 2.78m X 2.68m
Level: 2nd - 2nd bedroom 4.21m X 3.63m
Level: 2nd - Bathroom Measurements not available
Level: 2nd - Recreational room / games room 4.91m X 4.42m
Level: Lower - Foyer 3.35m X 2.01m
Level: Main - Dining room 4.39m X 2.69m
Level: Main - Kitchen 4.09m X 3.08m
Level: Main - Living room 4.58m X 3.6m
Level: Main - Family room 5.82m X 4.88m
Level: Main
- Listing source url Https://www.realtor.ca/real-estate/28946704/67-duggan-avenue-toronto-yonge-st-clair-yonge-st-clair
- Listing type identifier Idx

$-9,320
/ Month

