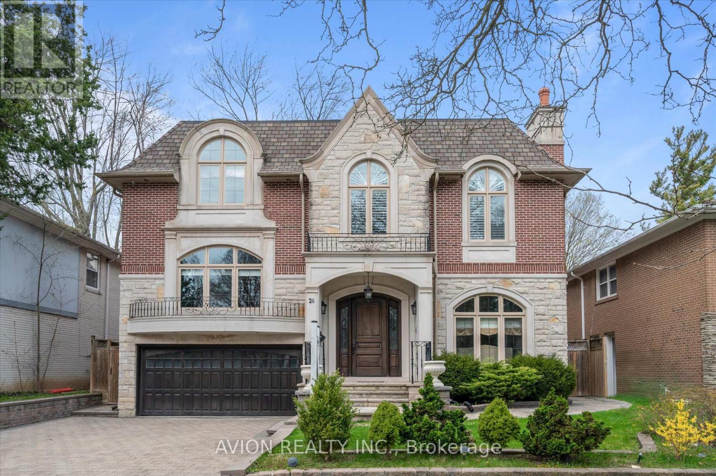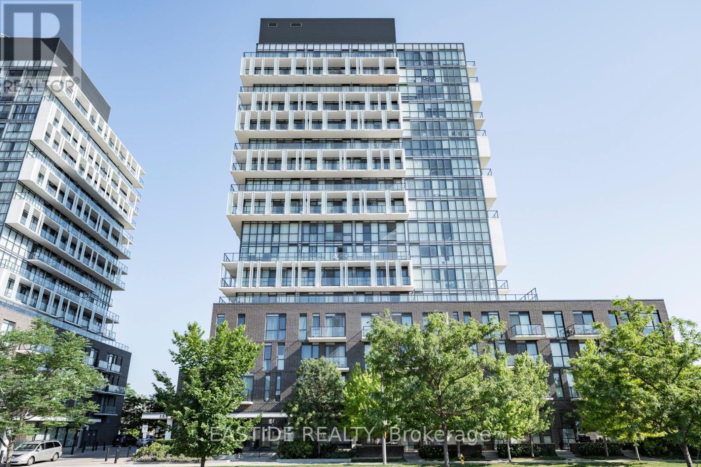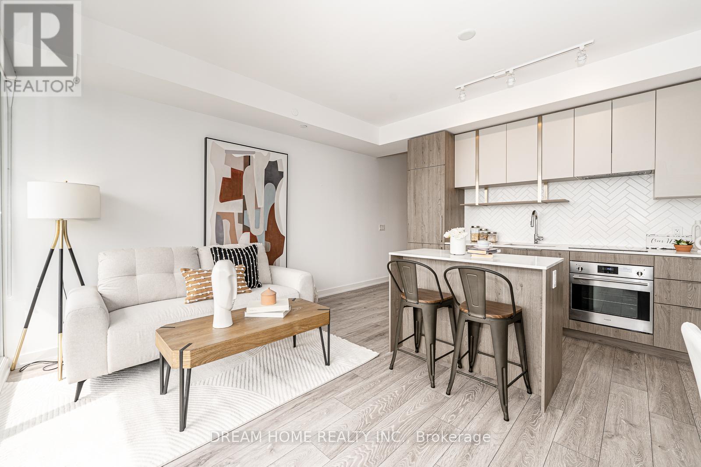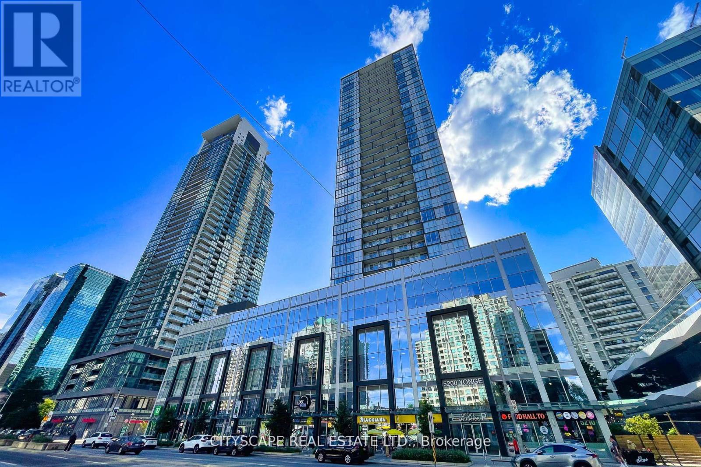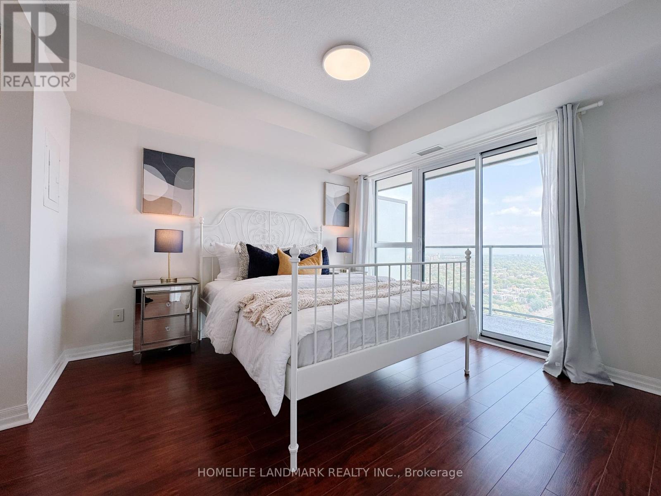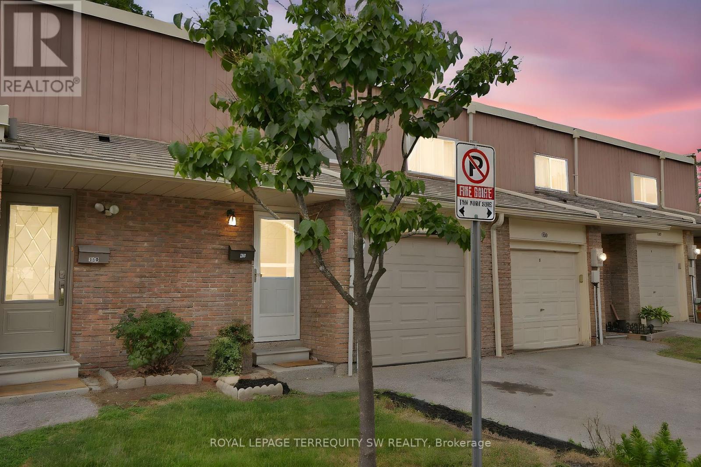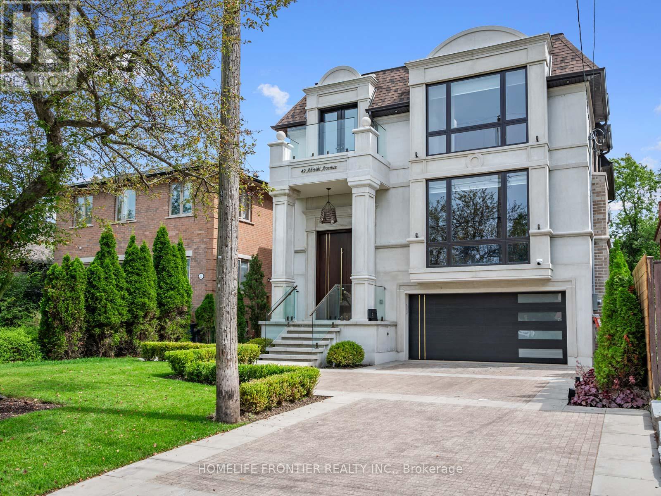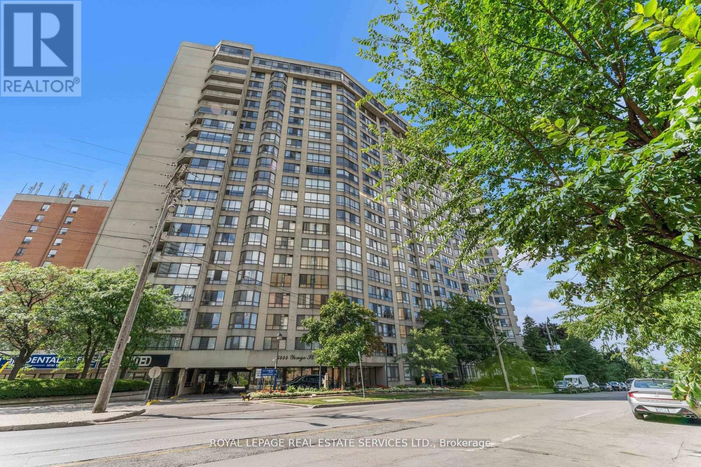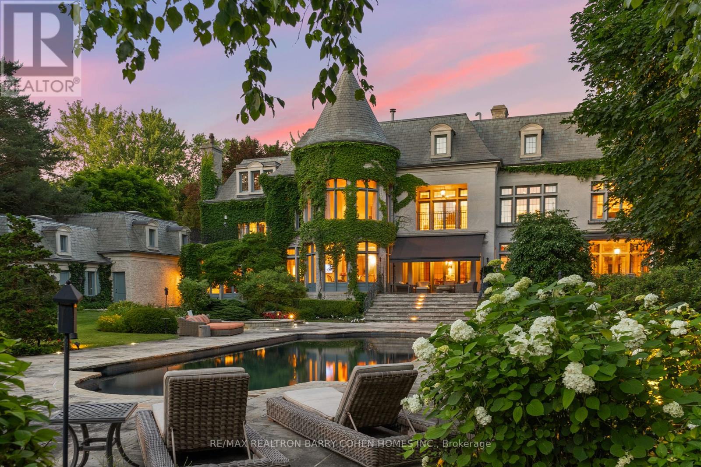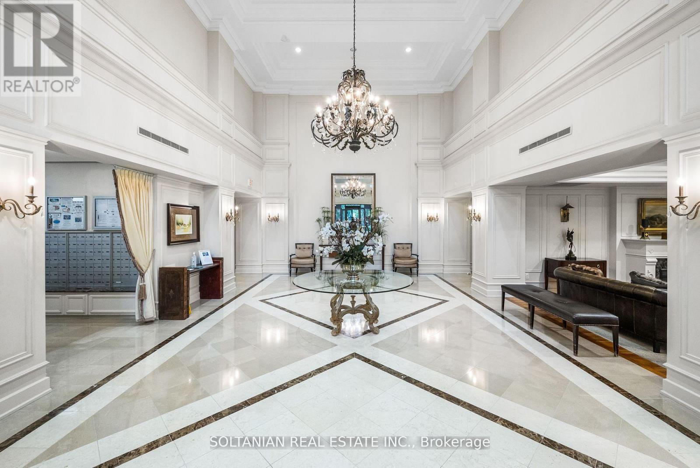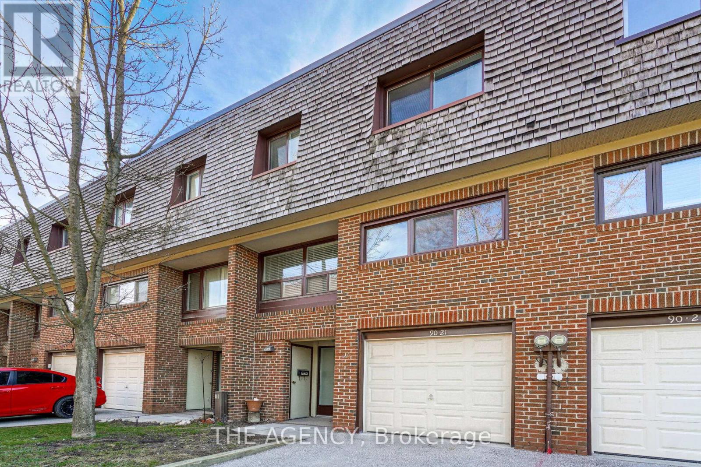- Houseful
- ON
- Toronto
- York Mills
- 67 Fifeshire Rd
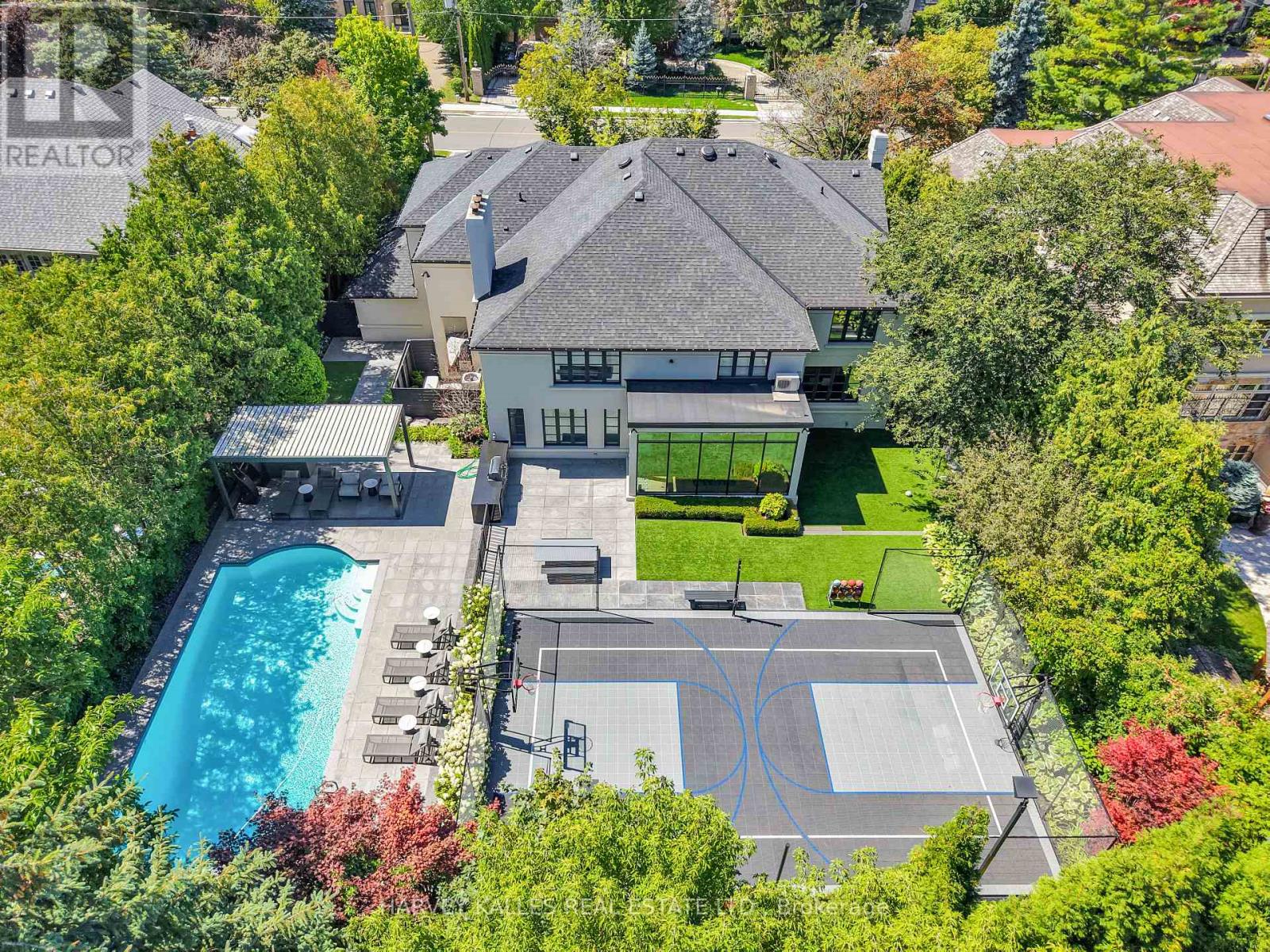
Highlights
Description
- Time on Housefulnew 3 days
- Property typeSingle family
- Neighbourhood
- Median school Score
- Mortgage payment
Reimagined elegance and modern living. Step into timeless sophistication in this extraordinary 4 + 1 bedroom, 7 bath family residence, where refined design meets modern ease. From the soaring 18.5 foot marble foyer to the expansive floor-to-ceiling windows, every detail is crafted to captivate. The heart of the home is a chef's dream kitchen, featuring top-of-the-line Miele appliances, three ovens, a six-burner gas range, wine fridge, and a stunning honed marble island that invites gathering and connection. The primary suite offers a serene retreat with a spa-inspired ensuite - complete with heated floors, freestanding oval tub, dual vanities, oversized glass shower and an exceptional walk-in closet designed with state-of-the-art custom finishes. On the lower level, discover an entertainer's haven: a fully equipped gym, home theatre, children's game room, and private nanny's suite. Outdoors, the resort-style backyard delights with a sport court, sparkling pool with slide, summer kitchen with built-in BBQ, and lush landscaping ensuring total privacy. With a circular driveway, three built-in garages, Generator, and a premier location near top schools, the Granite Club, Bayview Village and effortless highway access, this home is the ultimate sanctuary of style, comfort, and convenience. (id:63267)
Home overview
- Cooling Central air conditioning
- Heat source Natural gas
- Heat type Forced air
- Has pool (y/n) Yes
- Sewer/ septic Sanitary sewer
- # total stories 2
- # parking spaces 9
- Has garage (y/n) Yes
- # full baths 4
- # half baths 3
- # total bathrooms 7.0
- # of above grade bedrooms 5
- Flooring Marble, hardwood, carpeted
- Has fireplace (y/n) Yes
- Subdivision St. andrew-windfields
- Lot desc Landscaped, lawn sprinkler
- Lot size (acres) 0.0
- Listing # C12373554
- Property sub type Single family residence
- Status Active
- Primary bedroom 7.34m X 6.23m
Level: 2nd - 3rd bedroom 3.57m X 4.83m
Level: 2nd - 2nd bedroom 5.42m X 4.7m
Level: 2nd - 4th bedroom 4.67m X 4.84m
Level: 2nd - Recreational room / games room 15.98m X 9.75m
Level: Lower - Media room 18.9m X 7.88m
Level: Lower - Bedroom 4.45m X 5.29m
Level: Lower - Games room 5.39m X 8.22m
Level: Lower - Living room 4.67m X 6.35m
Level: Main - Office 5.43m X 4.78m
Level: Main - Laundry 3.78m X 2.22m
Level: Main - Family room 5.21m X 7.1m
Level: Main - Kitchen 5.89m X 5.96m
Level: Main - Eating area 5.89m X 2.59m
Level: Main - Dining room 4.64m X 7.22m
Level: Main - Foyer 5.12m X 4.34m
Level: Main
- Listing source url Https://www.realtor.ca/real-estate/28797803/67-fifeshire-road-toronto-st-andrew-windfields-st-andrew-windfields
- Listing type identifier Idx

$-17,333
/ Month

