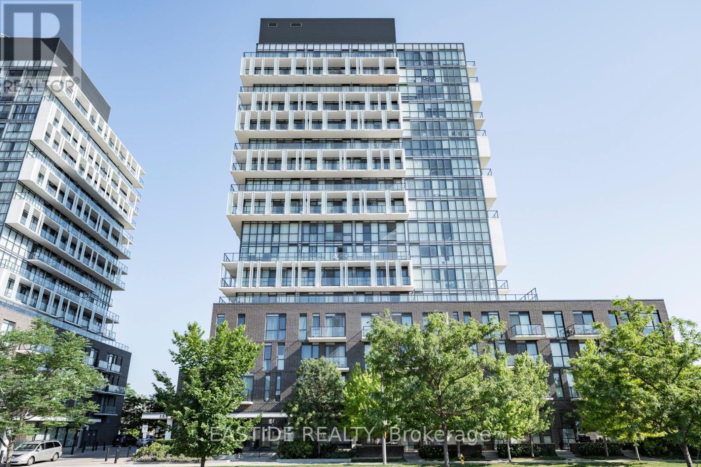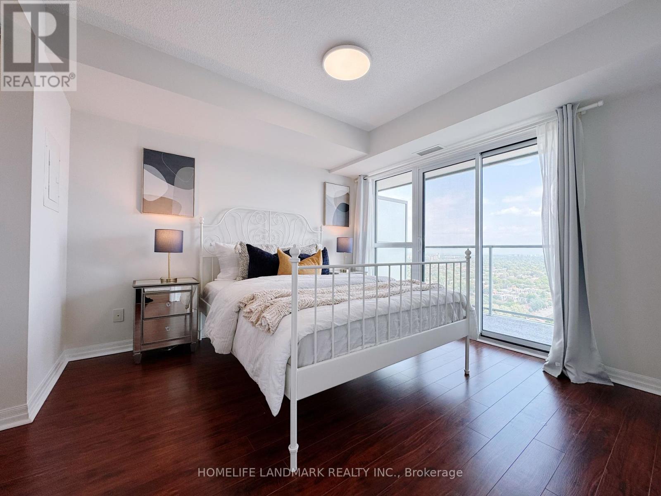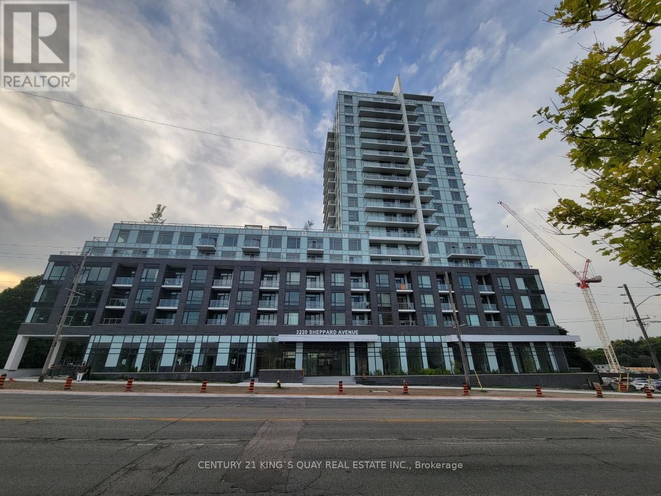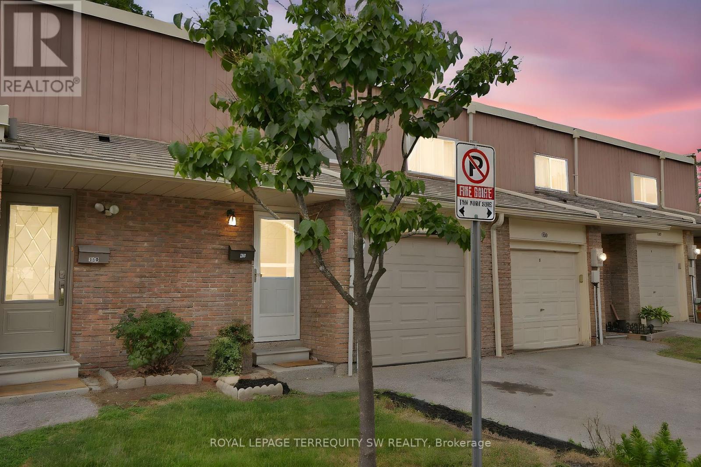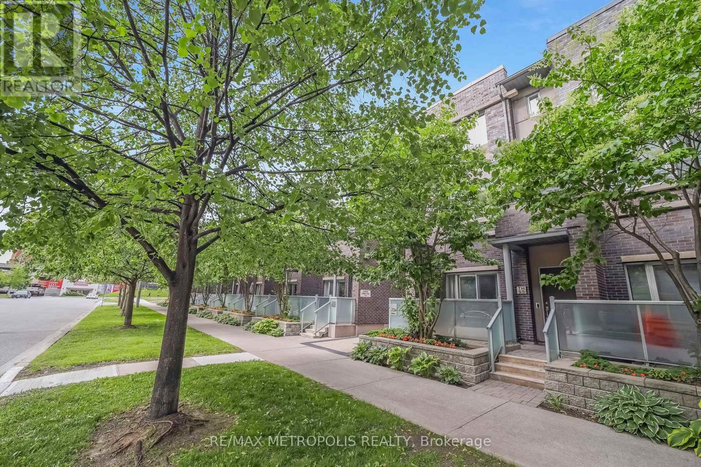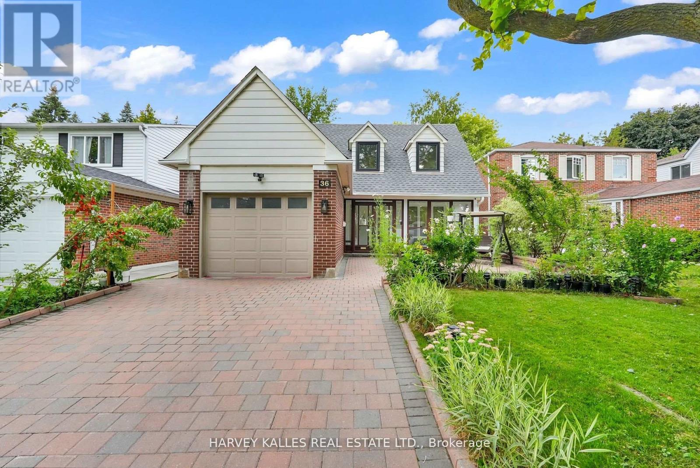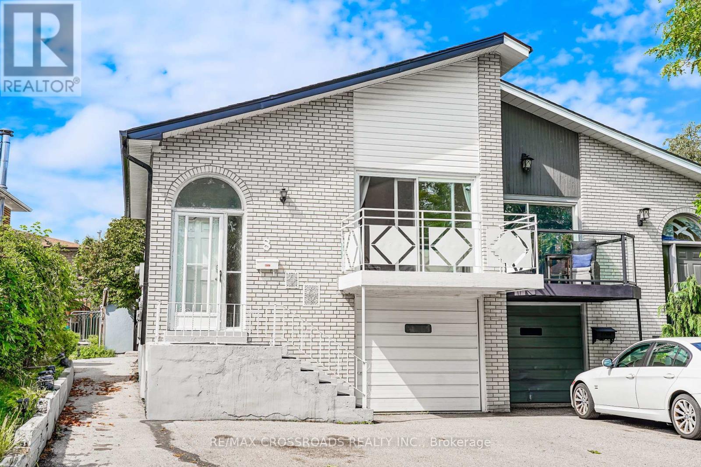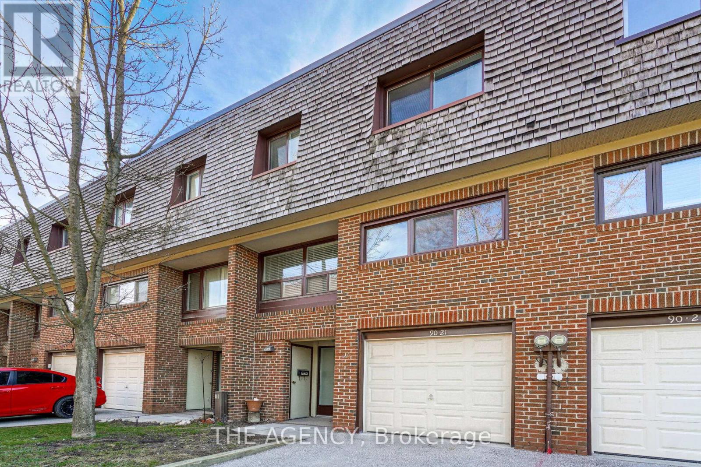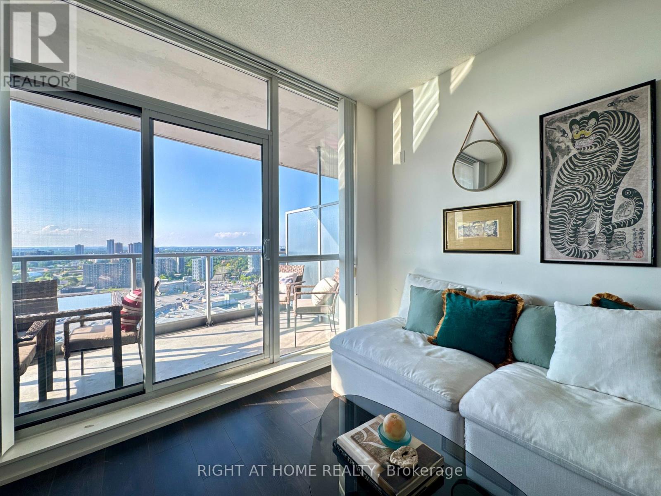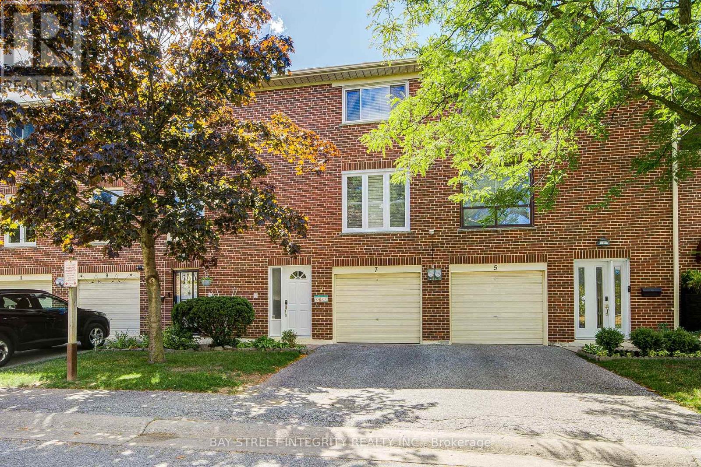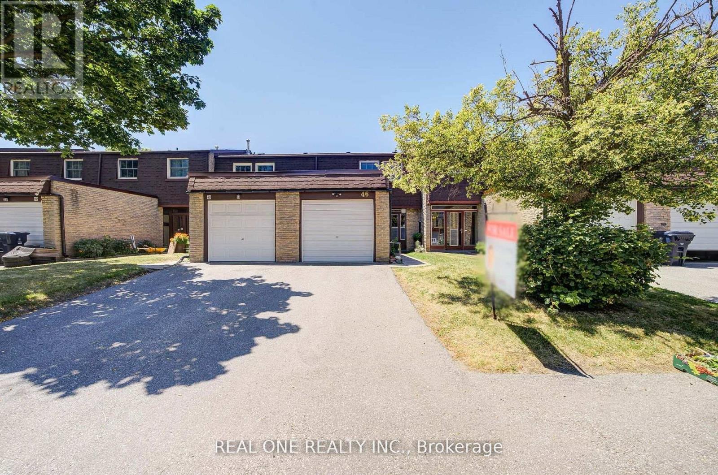- Houseful
- ON
- Toronto
- L'Amoreaux
- 67 Heatherside Dr
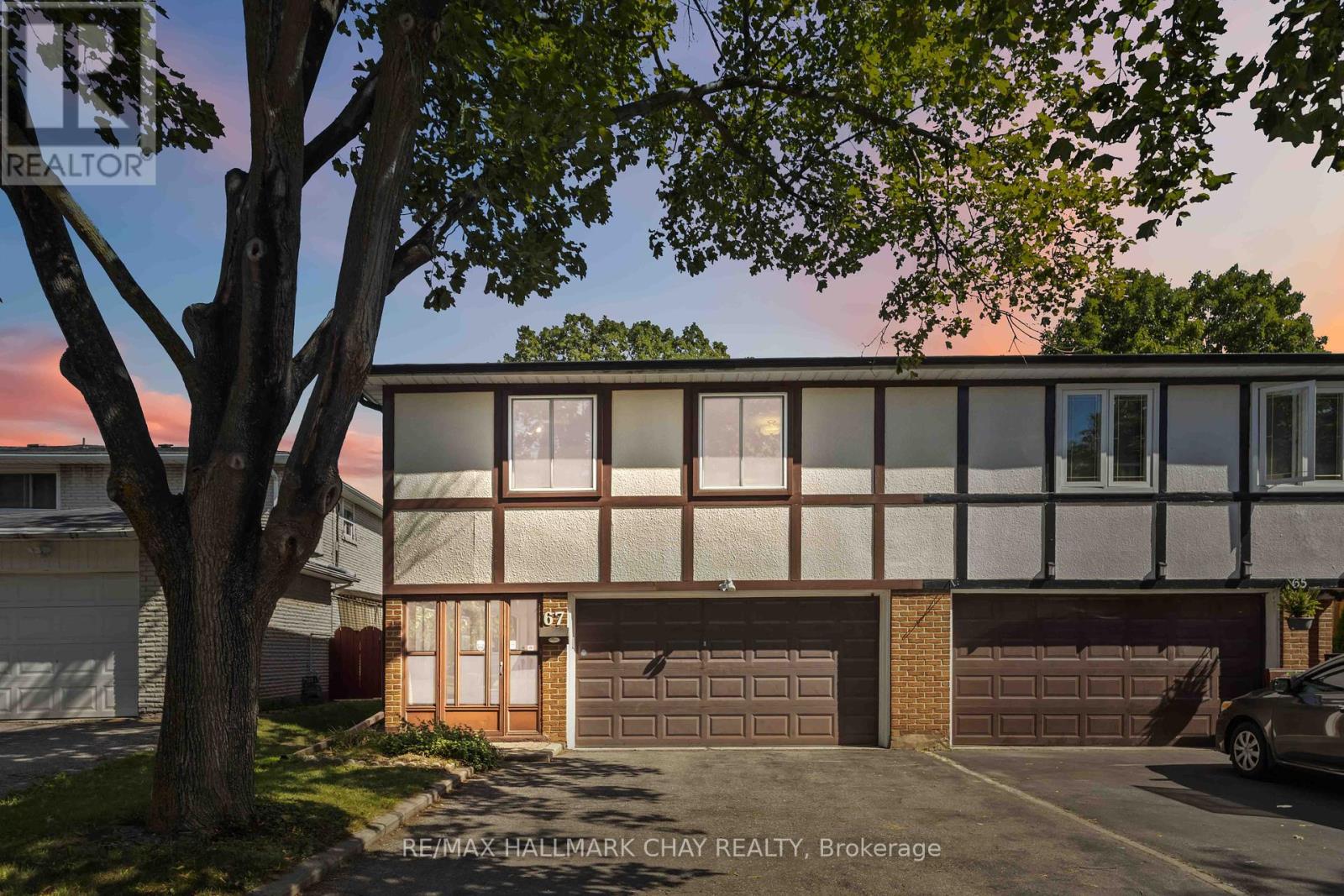
Highlights
Description
- Time on Housefulnew 2 days
- Property typeSingle family
- Neighbourhood
- Median school Score
- Mortgage payment
Imagine summer evenings spent on your massive deck, with Beverley Glen Park as your backyard. This 3-bedroom backsplit semi-detached home sits on a quiet, tree-lined street and has been lovingly maintained by the same family for almost 40 years. Inside, you'll find bamboo flooring throughout, bright and spacious rooms, and a thoughtful layout that's perfect for both everyday living and entertaining.The real showstopper? The seamless connection between the living area and that incredible deck - a space designed for family gatherings, BBQs, and watching the seasons change over the park's greenery. The private yard offers room to play, garden, or simply unwind in nature. With its solid structure and plenty of natural light, this home is a blank canvas for a new family to create memories and make it their own - ready for your personal touch and updates. A rare opportunity to enjoy both city convenience and a backyard oasis in a family-friendly neighbourhood. (id:63267)
Home overview
- Cooling Central air conditioning
- Heat source Natural gas
- Heat type Forced air
- Sewer/ septic Sanitary sewer
- # parking spaces 4
- Has garage (y/n) Yes
- # full baths 1
- # half baths 1
- # total bathrooms 2.0
- # of above grade bedrooms 3
- Subdivision L'amoreaux
- Lot size (acres) 0.0
- Listing # E12376320
- Property sub type Single family residence
- Status Active
- Laundry 2.54m X 4.82m
Level: Basement - Recreational room / games room 6.98m X 3.56m
Level: Basement - Living room 7.46m X 3.33m
Level: Main - Dining room 3.44m X 2.22m
Level: Main - 3rd bedroom 3.15m X 2.8m
Level: Main - Kitchen 3.28m X 2.88m
Level: Main - Primary bedroom 4.73m X 3.13m
Level: Main - 2nd bedroom 3.36m X 3.3m
Level: Main
- Listing source url Https://www.realtor.ca/real-estate/28804069/67-heatherside-drive-toronto-lamoreaux-lamoreaux
- Listing type identifier Idx

$-2,133
/ Month

