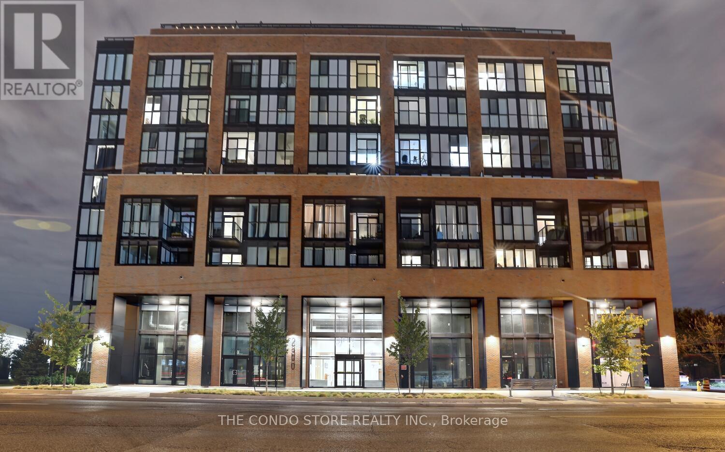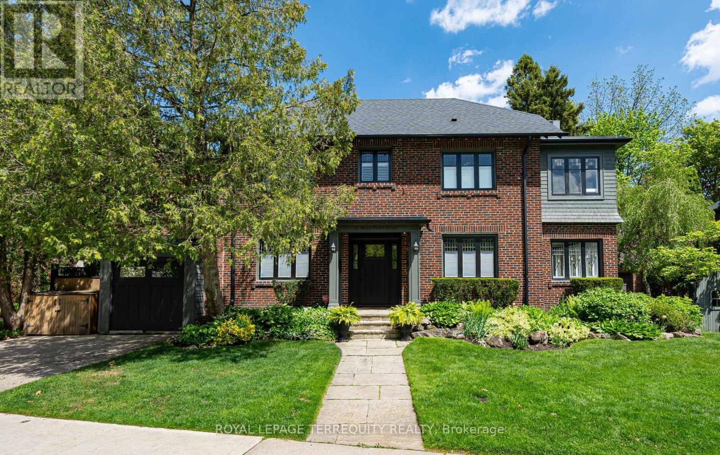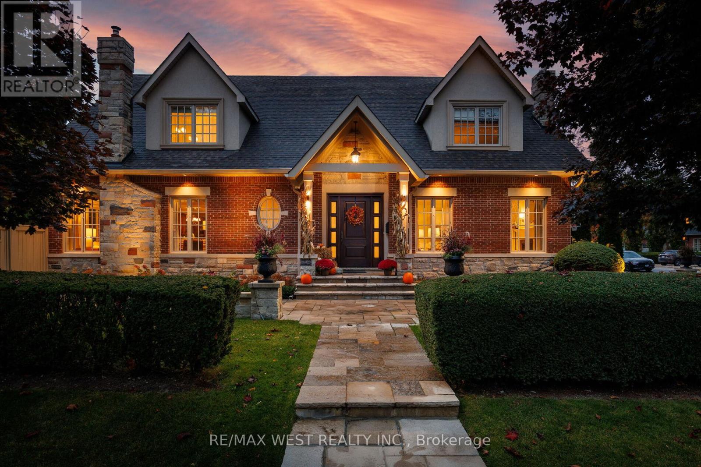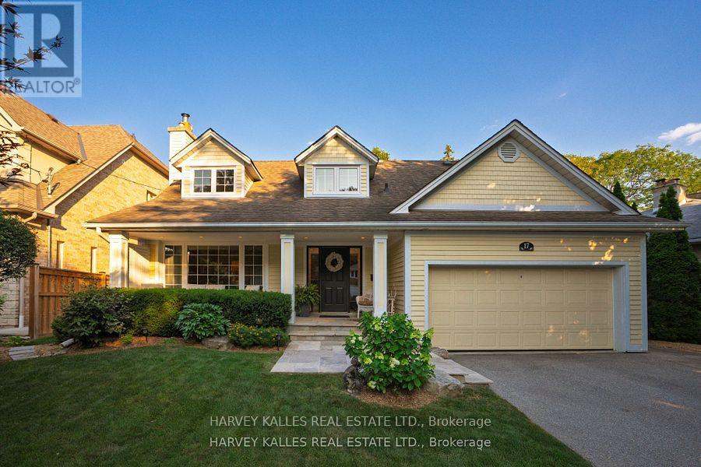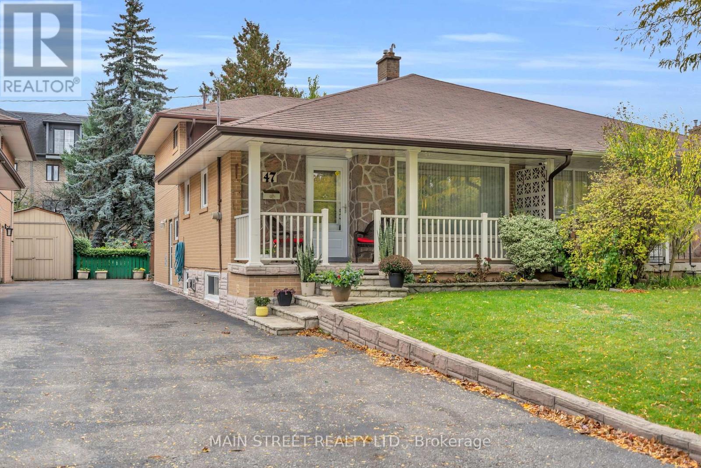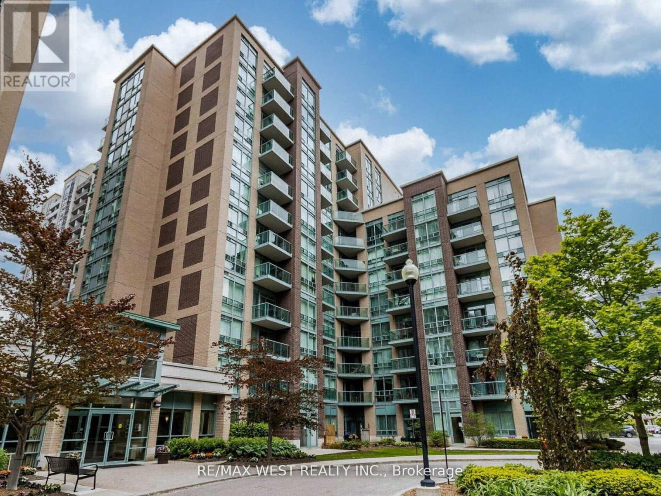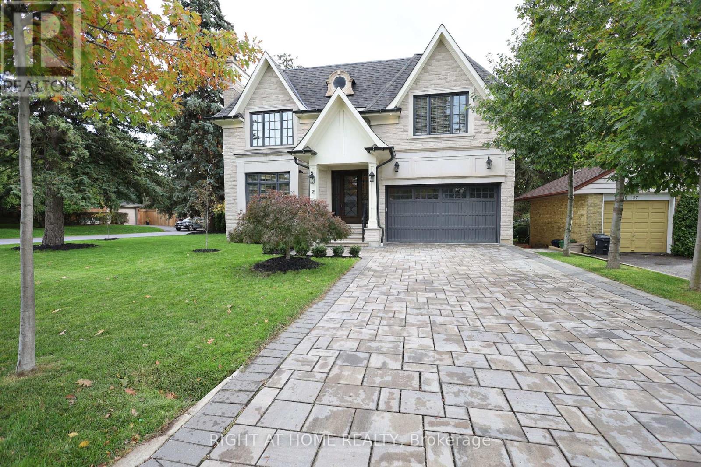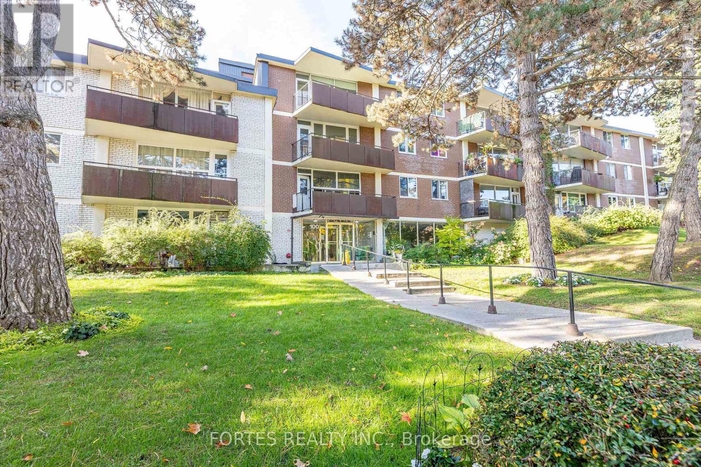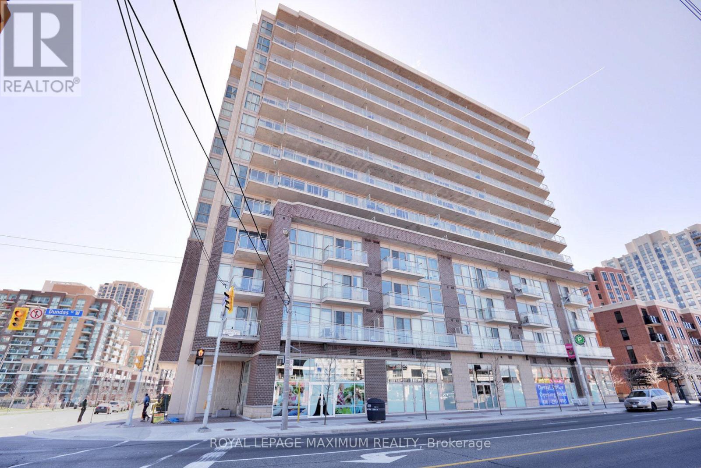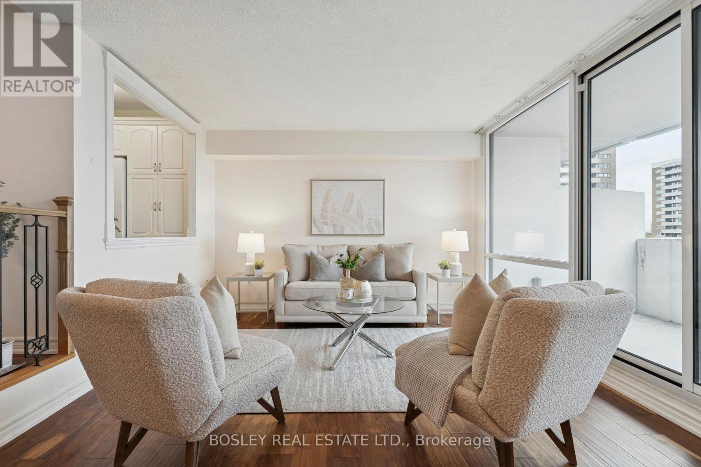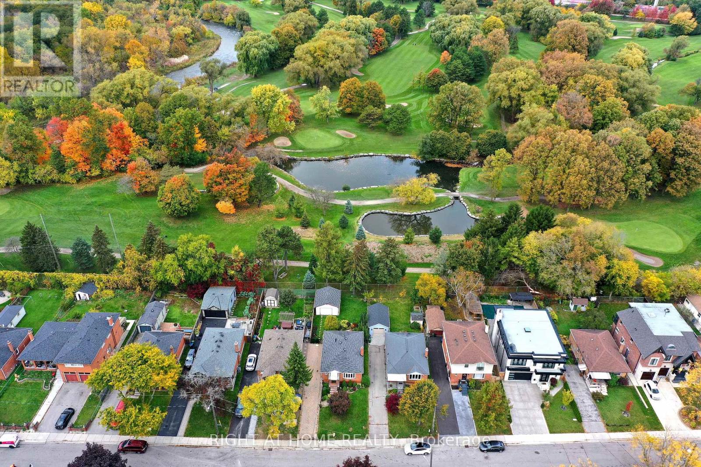- Houseful
- ON
- Toronto
- The Kingsway
- 67 Kingsway Cres
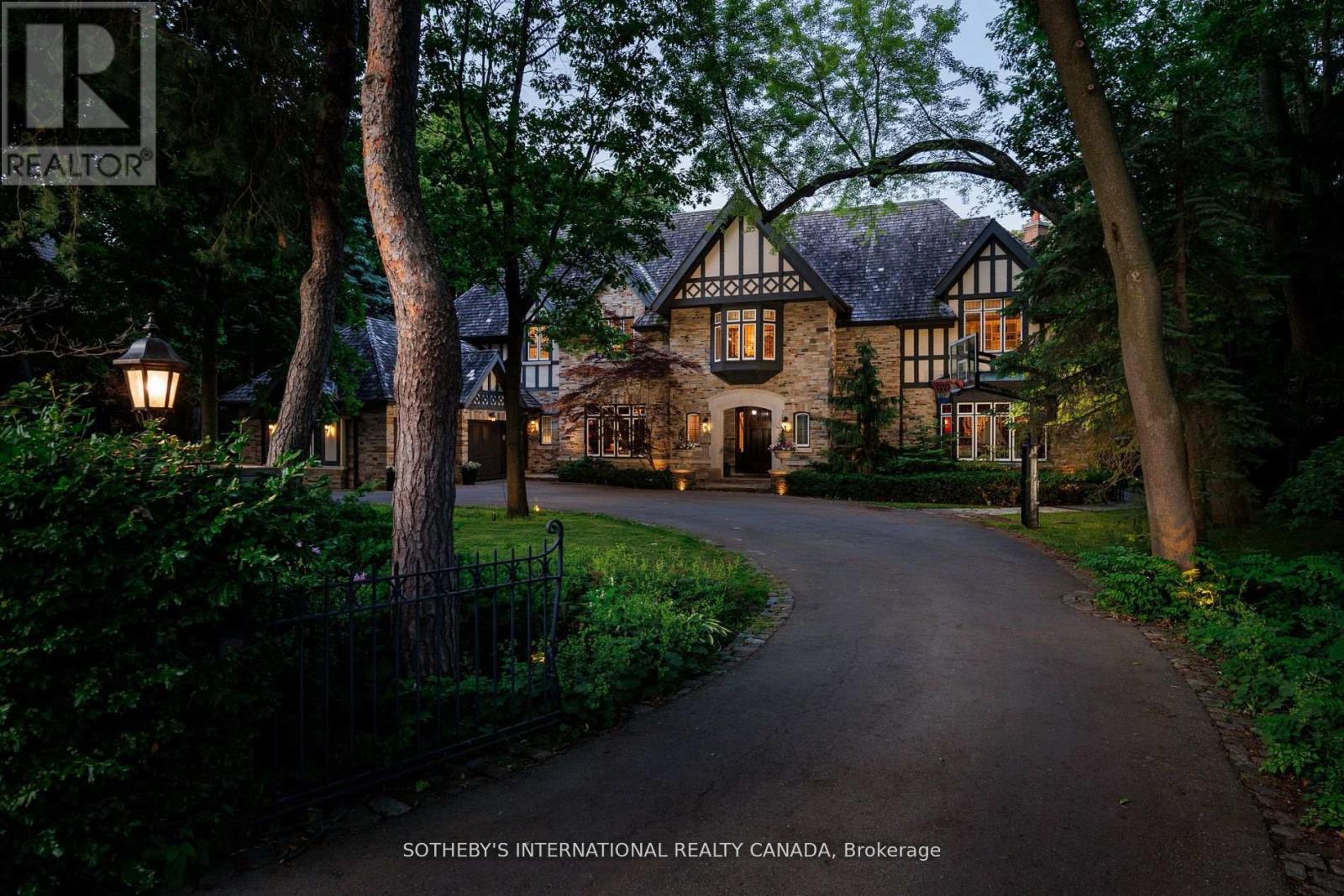
Highlights
Description
- Time on Houseful46 days
- Property typeSingle family
- Neighbourhood
- Median school Score
- Mortgage payment
Welcome to a truly exceptional estate tucked away in one of the Kingsway's most coveted, family-friendly enclaves. Perfectly positioned on a breathtaking ravine lot, this majestic custom-built Tudor-style home offers the ultimate in luxury, privacy, and natural beauty. Enjoy a resort-inspired backyard oasis complete with a stunning pool, lush landscaping, and endless space to entertain.Inside, the beautifully renovated chef's kitchen is the heart of the home - thoughtfully designed for both everyday living and large gatherings. Expansive windows throughout invite spectacular ravine views into nearly every room, filling the home with natural light. With approximately 10,000 sq ft of luxurious living space, this remarkable residence offers 7+2 spacious bedrooms, including an opulent primary suite with a private sitting area, custom dressing room, and spa-like ensuite. Heated floors in the bathrooms add another layer of comfort.This is a rare opportunity to live in a quiet, prestigious pocket that offers incredible convenience.Walk to top-rated schools like Our Lady of Sorrows (OLS) and Lambton Kingsway Junior Middle School (LKS), stroll to nearby parks, shops, and the subway, and enjoy effortless access to downtown and major highways.This is more than a home it's a lifestyle. (id:63267)
Home overview
- Cooling Central air conditioning
- Heat source Natural gas
- Heat type Forced air
- Has pool (y/n) Yes
- Sewer/ septic Sanitary sewer
- # total stories 2
- # parking spaces 10
- Has garage (y/n) Yes
- # full baths 6
- # half baths 1
- # total bathrooms 7.0
- # of above grade bedrooms 9
- Flooring Hardwood, carpeted
- Subdivision Kingsway south
- Directions 1486137
- Lot size (acres) 0.0
- Listing # W12390855
- Property sub type Single family residence
- Status Active
- 3rd bedroom 5.2m X 3.46m
Level: 2nd - 5th bedroom 4.65m X 3.48m
Level: 2nd - Other 4.63m X 5.52m
Level: 2nd - 4th bedroom 4.56m X 3.87m
Level: 2nd - Primary bedroom 6.05m X 4.78m
Level: 2nd - 2nd bedroom 5.87m X 3.71m
Level: 2nd - Bedroom 5.14m X 3.94m
Level: 3rd - Kitchen 2.31m X 2.11m
Level: 3rd - Bedroom 4.82m X 4.09m
Level: Lower - Bedroom 5.37m X 4.46m
Level: Lower - Media room 7.08m X 6.19m
Level: Lower - Office 4.56m X 3.12m
Level: Main - Family room 7.08m X 6.19m
Level: Main - Kitchen 7.7m X 6.19m
Level: Main - Living room 6.25m X 5.74m
Level: Main - Dining room 5.2m X 4.25m
Level: Main
- Listing source url Https://www.realtor.ca/real-estate/28835080/67-kingsway-crescent-toronto-kingsway-south-kingsway-south
- Listing type identifier Idx

$-24,533
/ Month

