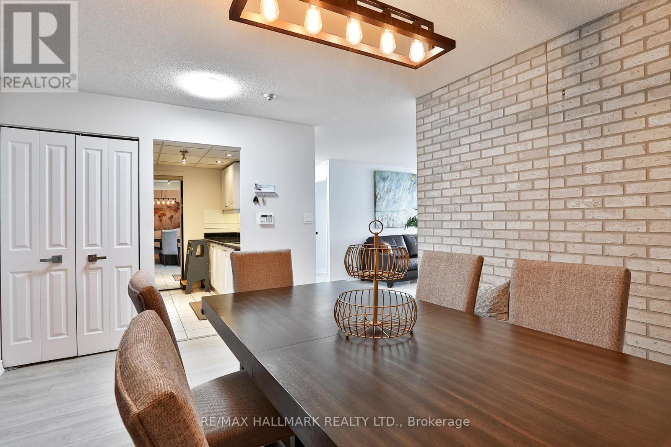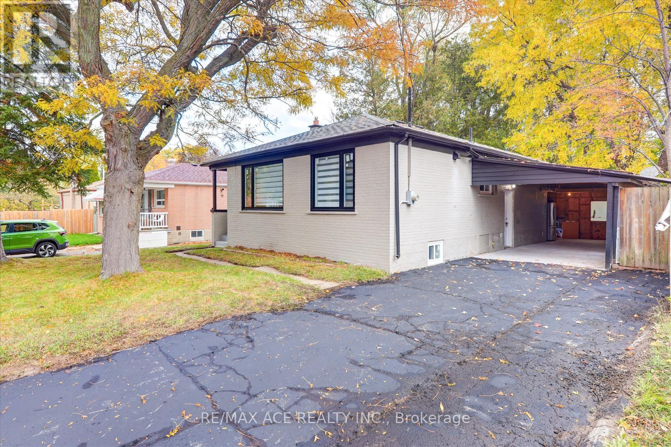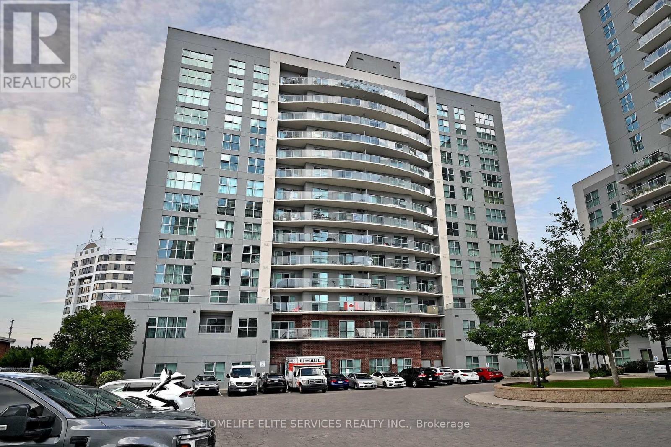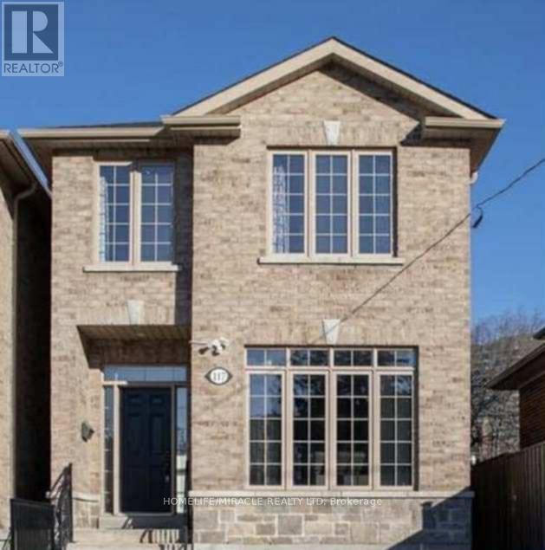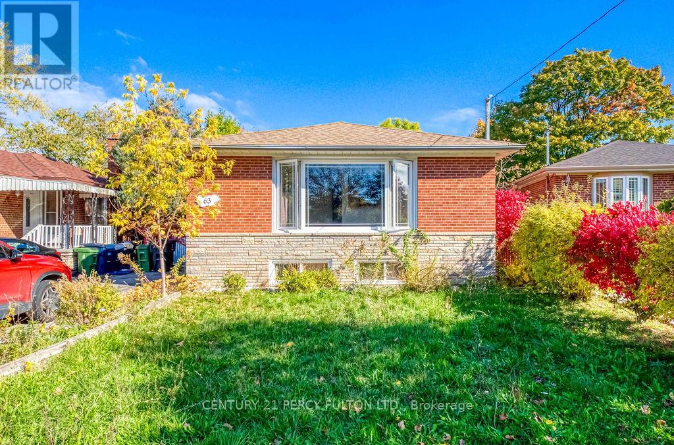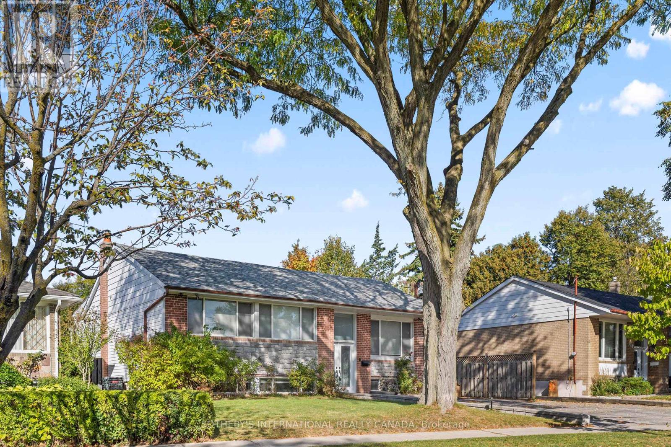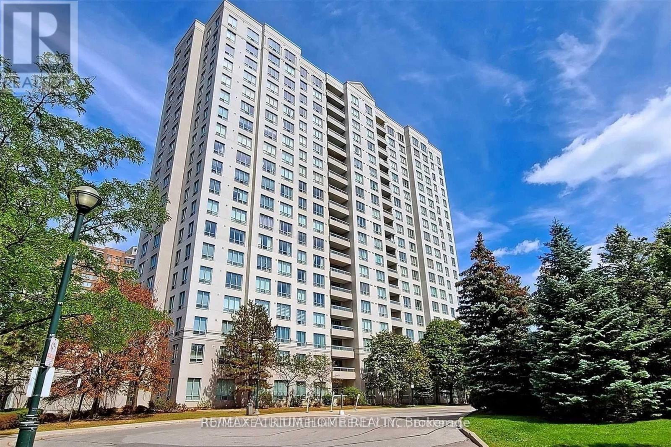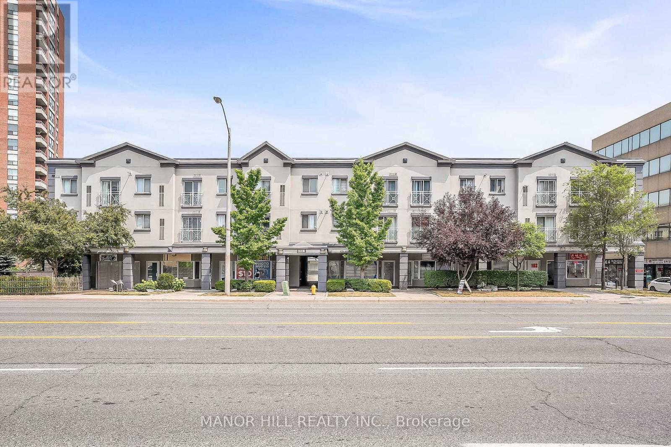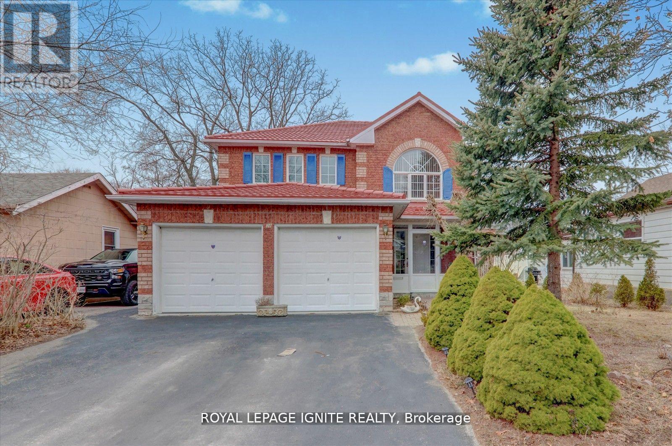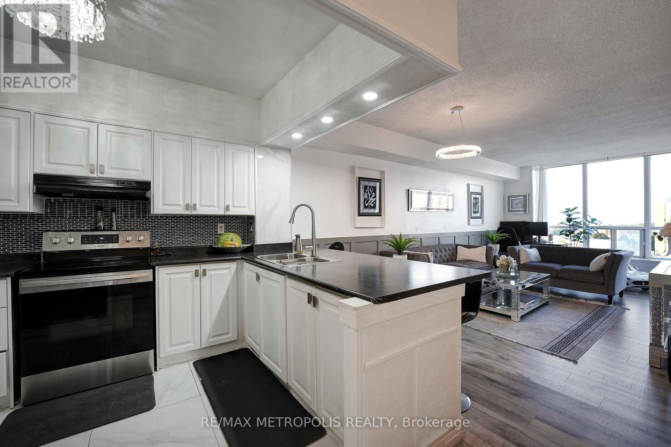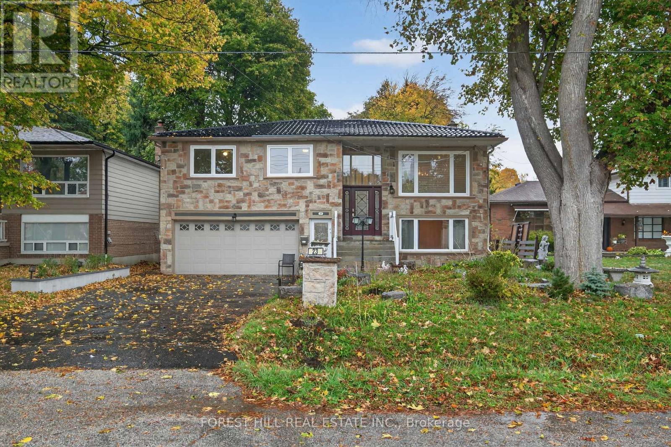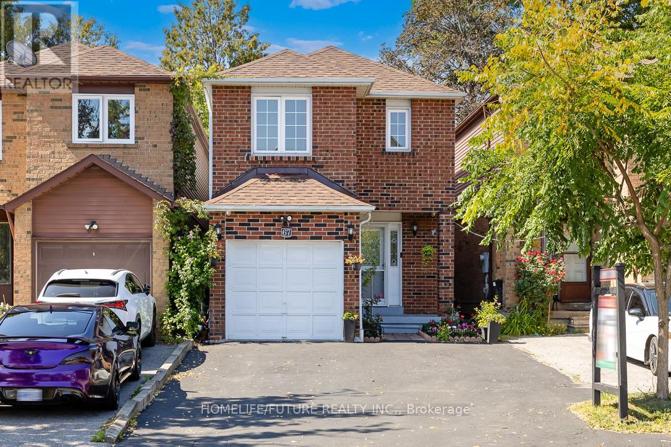
Highlights
Description
- Time on Houseful49 days
- Property typeSingle family
- Neighbourhood
- Median school Score
- Mortgage payment
Renovated & Very Well Maintained Beautiful Detached House In Demanding Location (Sheppard/Markham).This Is The One You Have Been Waiting For! Perfect Starter Or Investor Home. Very Bright Spacious 3+2 Bedrooms With 4 Washrooms. Master Bedroom Has New EnsuiteWashroom (2024) With Sky Light. All Other 3 Washrooms Renovated (2024), New FrontDoor. 2nd Floor Fully Vinyl, Renovated Year 2024. Laundry Access With Outlet. Upgraded Kitchen, Oak Kitchen Cupboard & Granite Countertop. New Tiles On The Foyer.New S/S Fridge (2024), Stove (2024), Exhaust Fan (2024). Main Floor Has Oak Hardwood Flooring, Hardwood Staircase With Skylight Above. Pot Lights. Lots Of Renovation. Income Potential Spacious Basement Has Separate Entrance. Excellent Rental Location. Minimum $1700. Rental 2 Bedroom, 1 Full Washroom, New Kitchen Countertop (2025) With Fridge And Stove. Vinyl Flooring (2024) Spacious Living Room In The Basement. Roof Is 7 Years. SeparateLaundry And Pot Lights. 4 Car Parking On The Drive Way. No Side Walk. Own Hot Water Tank (Nothing Rental). Steps To School, TTC, Grocery & Plaza, 2 MinsDrive To Hwy 401. Closer To Centennial College. (id:63267)
Home overview
- Cooling Central air conditioning
- Heat source Natural gas
- Heat type Forced air
- Sewer/ septic Sanitary sewer
- # total stories 2
- # parking spaces 5
- Has garage (y/n) Yes
- # full baths 3
- # half baths 1
- # total bathrooms 4.0
- # of above grade bedrooms 5
- Flooring Hardwood, vinyl, tile
- Subdivision Malvern
- Lot size (acres) 0.0
- Listing # E12400446
- Property sub type Single family residence
- Status Active
- Bathroom Measurements not available
Level: 2nd - Primary bedroom 4.68m X 3.9m
Level: 2nd - Bathroom Measurements not available
Level: 2nd - 3rd bedroom 4.43m X 2.71m
Level: 2nd - 2nd bedroom 4.39m X 2.56m
Level: 2nd - Bathroom Measurements not available
Level: Basement - 2nd bedroom Measurements not available
Level: Basement - Kitchen Measurements not available
Level: Basement - Bedroom Measurements not available
Level: Basement - Living room Measurements not available
Level: Basement - Living room 7.7m X 2.56m
Level: Main - Kitchen 3.1m X 2.46m
Level: Main - Dining room 4.3m X 2.55m
Level: Main
- Listing source url Https://www.realtor.ca/real-estate/28855932/67-verne-crescent-toronto-malvern-malvern
- Listing type identifier Idx

$-2,744
/ Month

