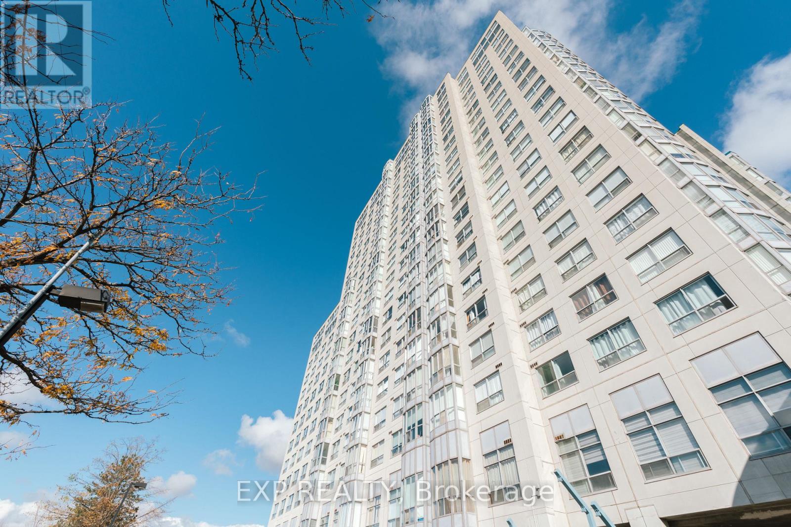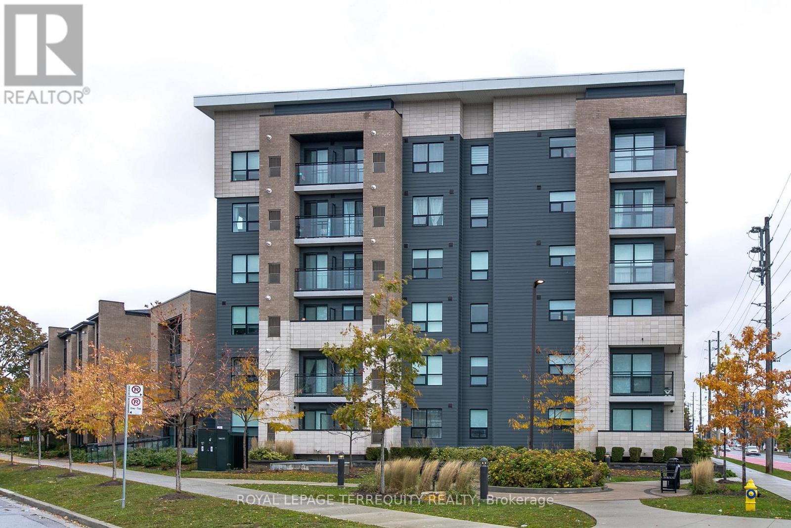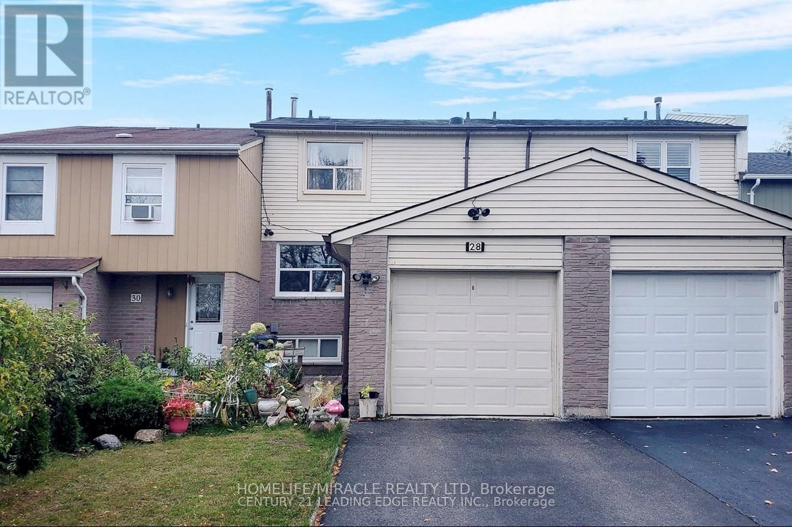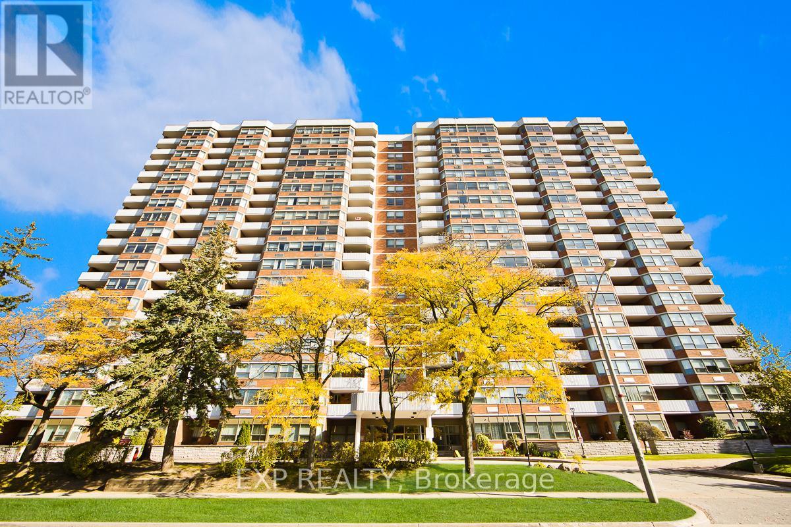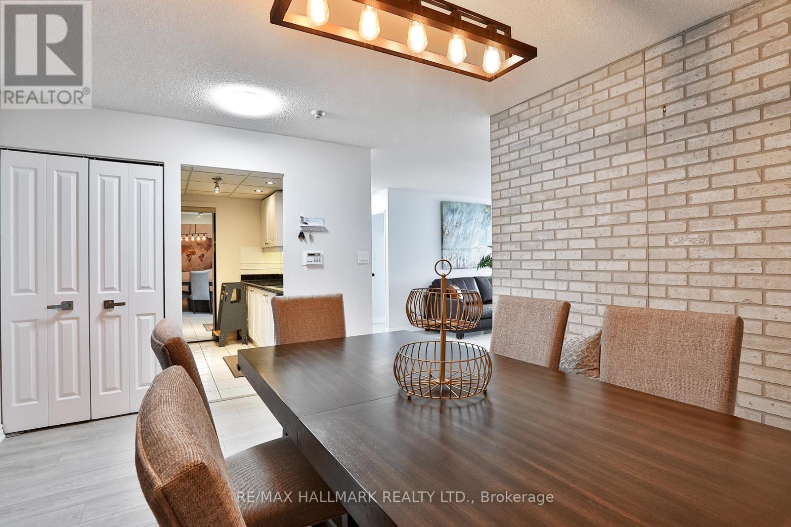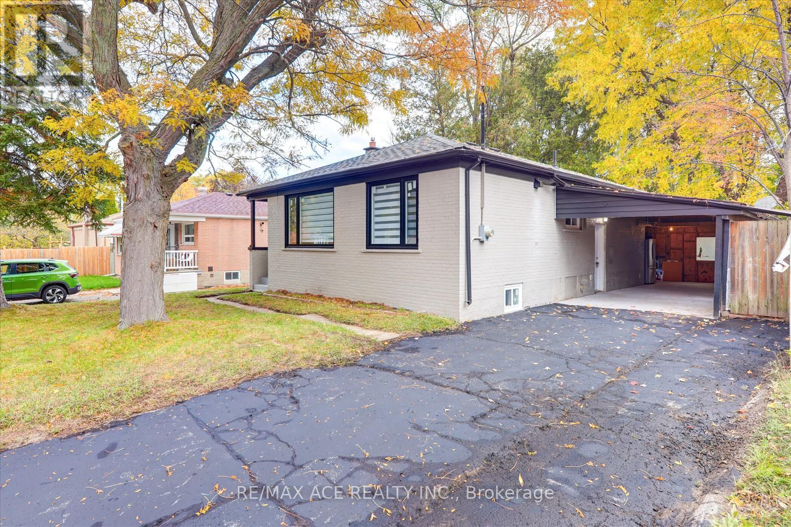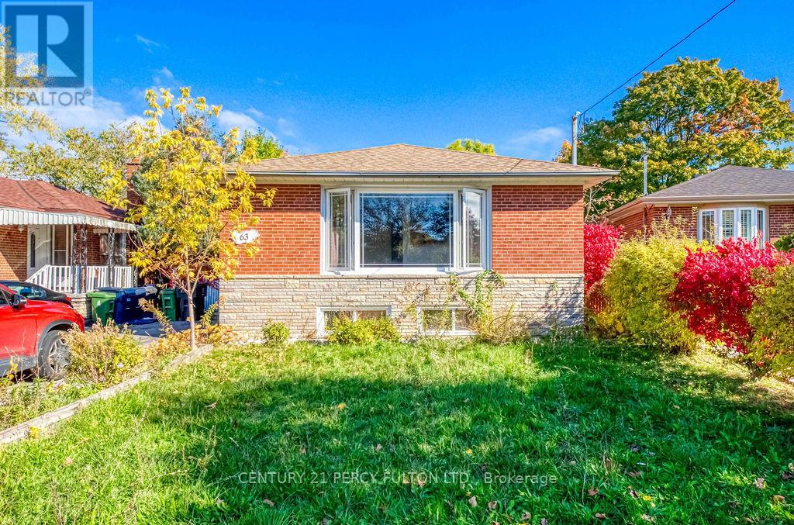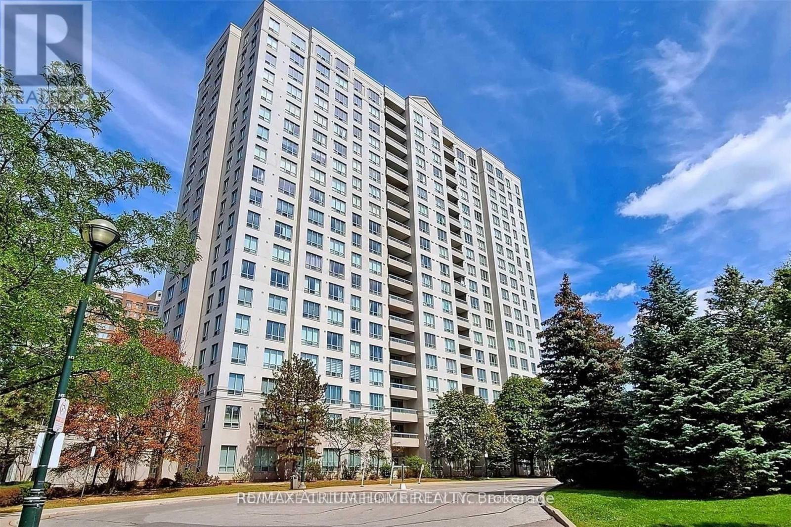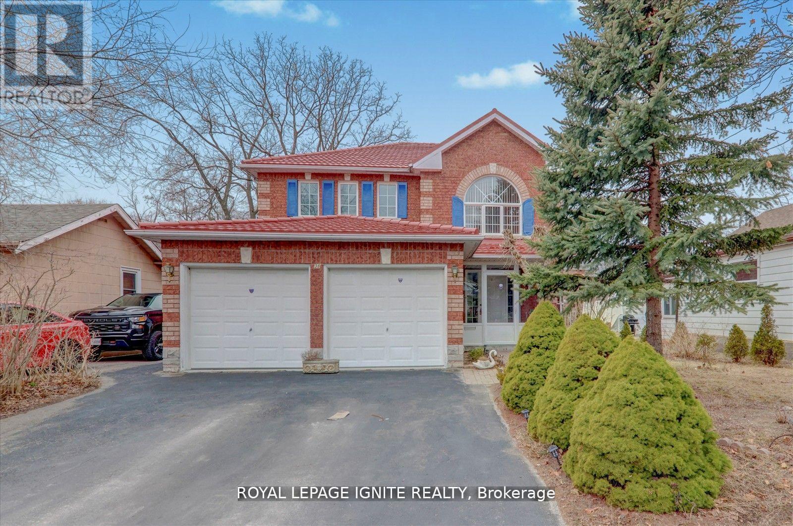- Houseful
- ON
- Toronto
- Morningside
- 68 102 Trailridge Cres
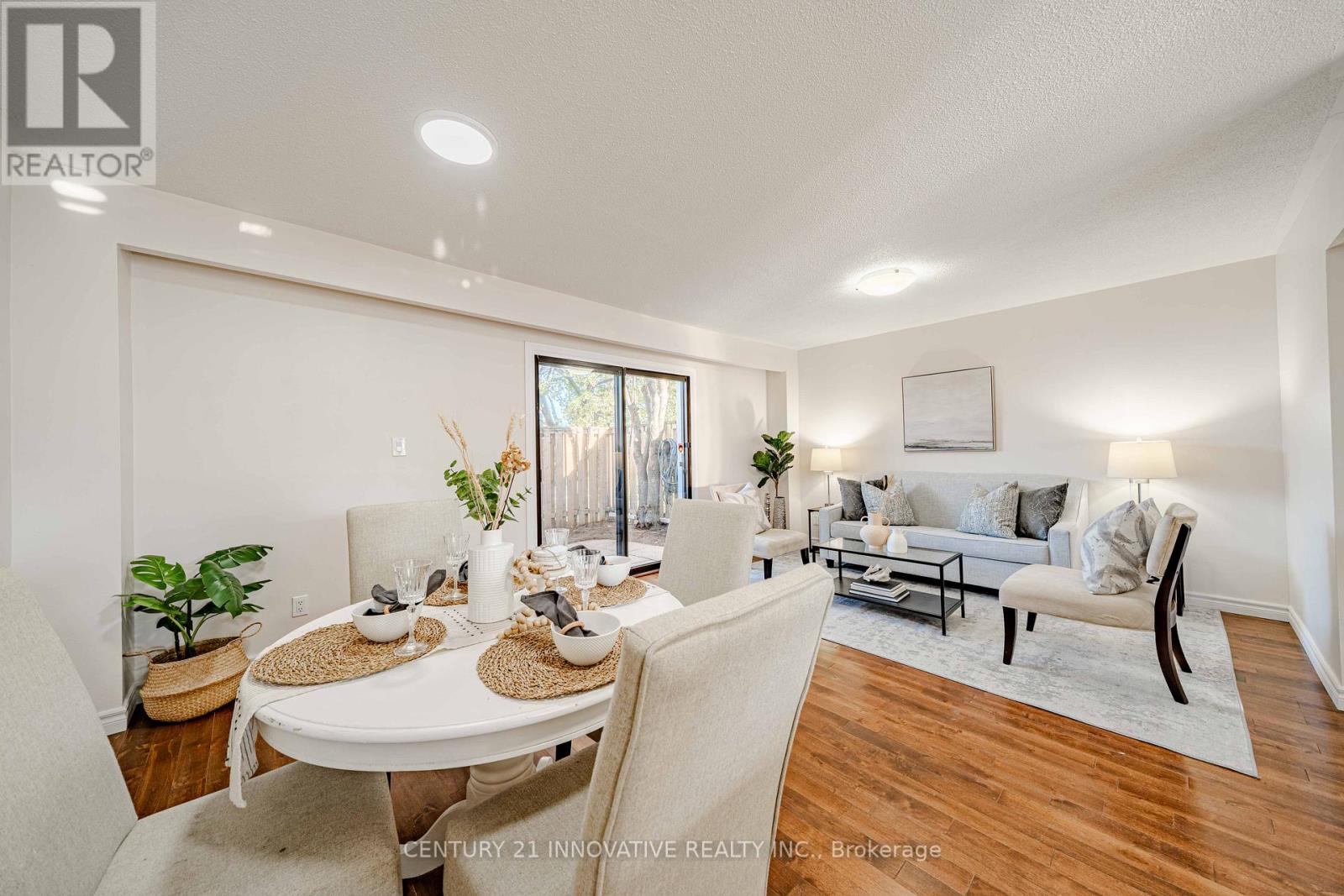
Highlights
Description
- Time on Housefulnew 15 hours
- Property typeSingle family
- Neighbourhood
- Median school Score
- Mortgage payment
Discover this 3-storey end unit townhouse, featuring 3+1 bedrooms and two bathrooms, plus the convenience of 2 parking spaces. The bright, open-concept living and dining area boasts beautiful hardwood floors and a sliding door that opens to a private fenced yard, perfect for relaxation or family gathering. Upgraded open-concept kitchen with stainless steel appliances with lots of cabinets and storage. A convenient 3-piece bathroom on the main floor. Upstairs, 3rd floor you will find three sunlit bedrooms with large windows, complemented by stylish 4-piece bathroom. The basement offers an extra bedroom and a laundry room, ideal for a home office, guest suite or playroom. Situated in a premium location, enjoy TTC right at your doorstep, Centenary Hospital, various schools and a variety of shops, parks and restaurants, just minutes away. It's a quick bus ride to U of T Scarborough Campus and Centennial College. Easy access to highway 401, with Scarborough Centre just a 10-minute drive. Newly renovated and freshly painted all throughout. (id:63267)
Home overview
- Cooling Central air conditioning
- Heat source Natural gas
- Heat type Forced air
- # total stories 3
- # parking spaces 2
- Has garage (y/n) Yes
- # full baths 2
- # total bathrooms 2.0
- # of above grade bedrooms 4
- Flooring Hardwood, vinyl, laminate
- Community features Pets allowed with restrictions
- Subdivision Morningside
- Lot size (acres) 0.0
- Listing # E12498818
- Property sub type Single family residence
- Status Active
- 3rd bedroom 10.17m X 8.63m
Level: 3rd - Bedroom 13.25m X 11.35m
Level: 3rd - 2nd bedroom 10.07m X 10.86m
Level: 3rd - Laundry Measurements not available
Level: Ground - 4th bedroom Measurements not available
Level: Ground - Dining room 19.13m X 16.44m
Level: Main - Living room 19.13m X 16.44m
Level: Main - Kitchen 11.58m X 10.24m
Level: Main
- Listing source url Https://www.realtor.ca/real-estate/29056425/68-102-trailridge-crescent-toronto-morningside-morningside
- Listing type identifier Idx

$-1,541
/ Month

