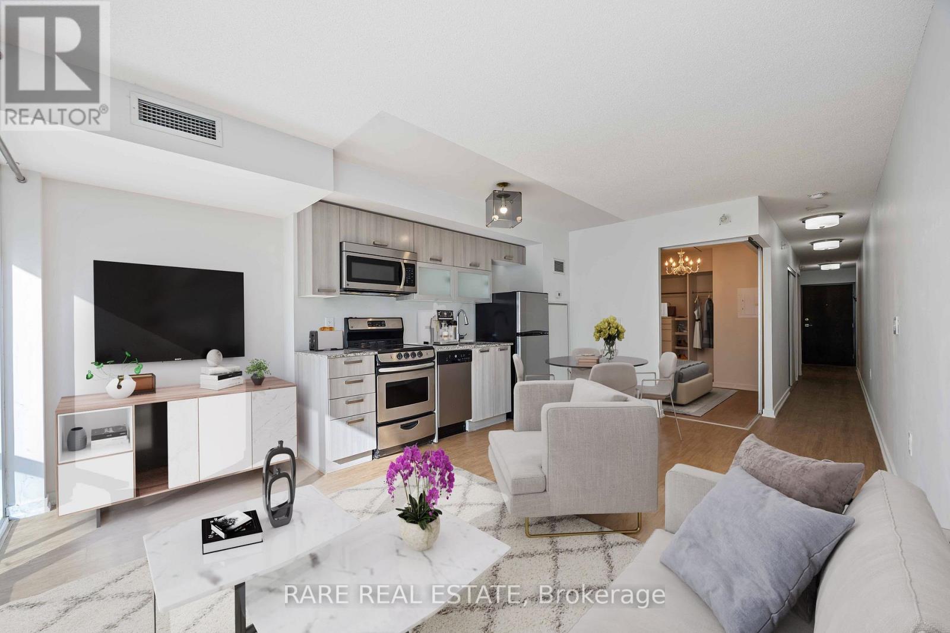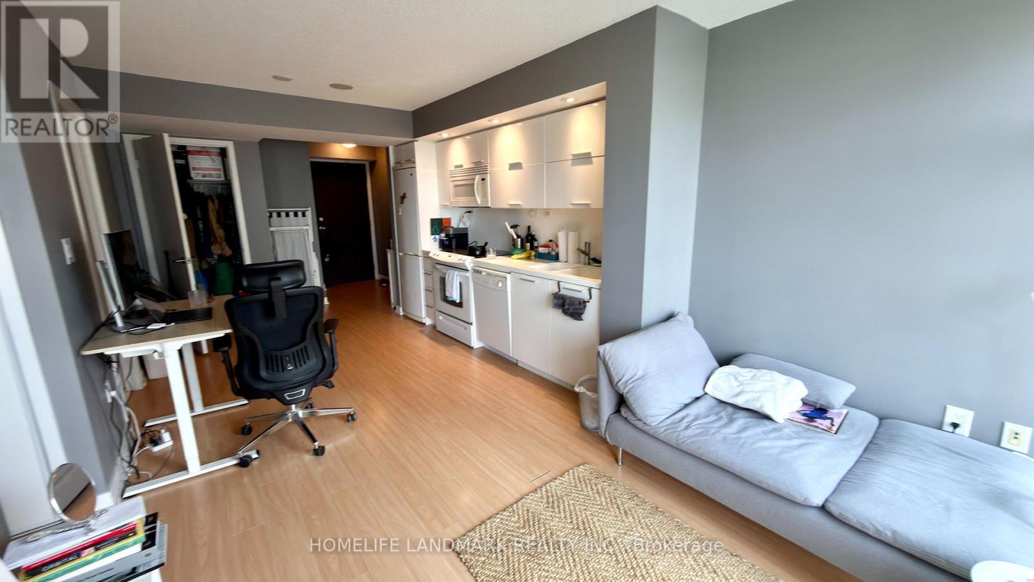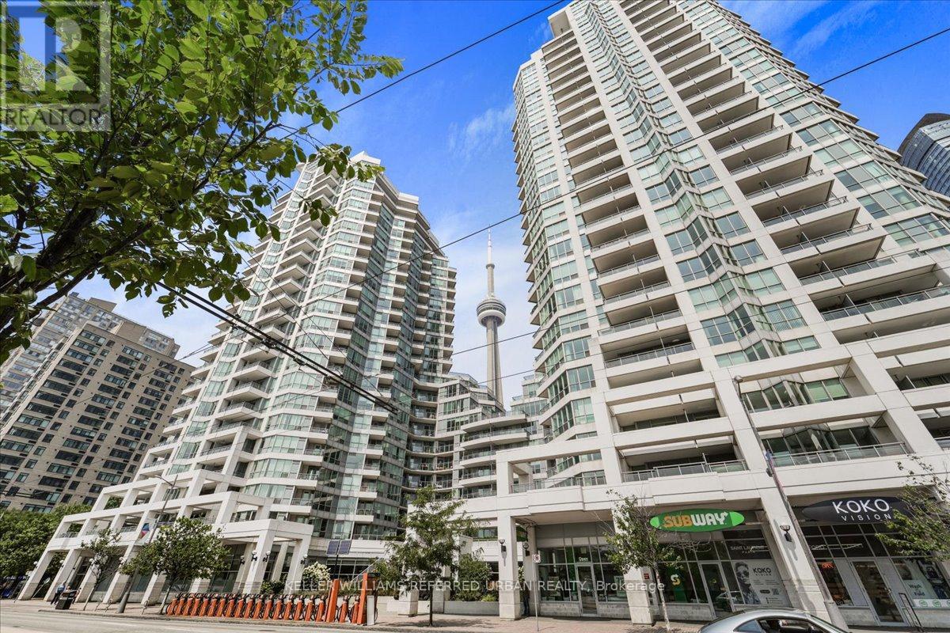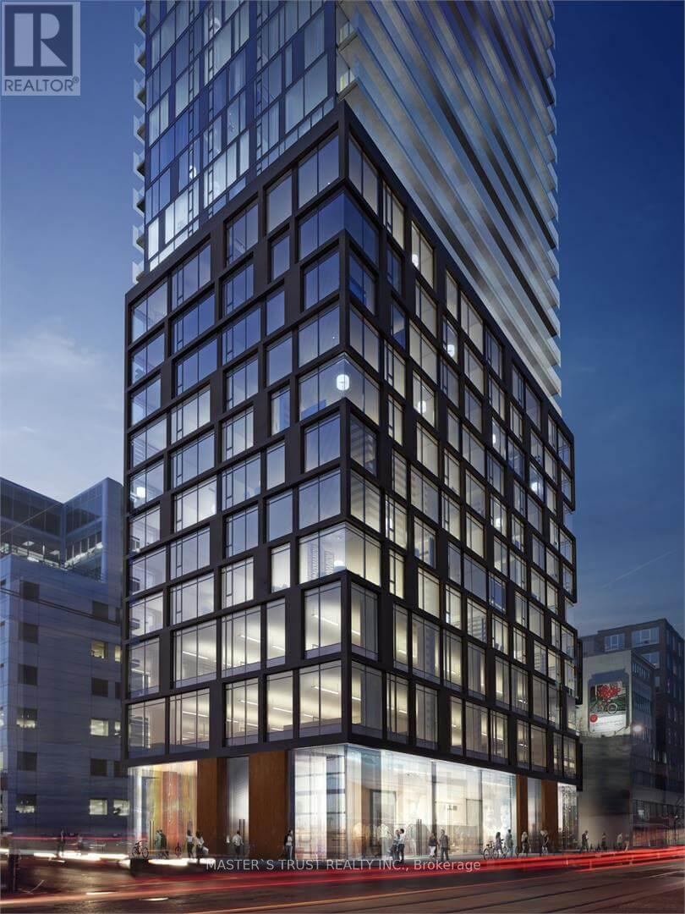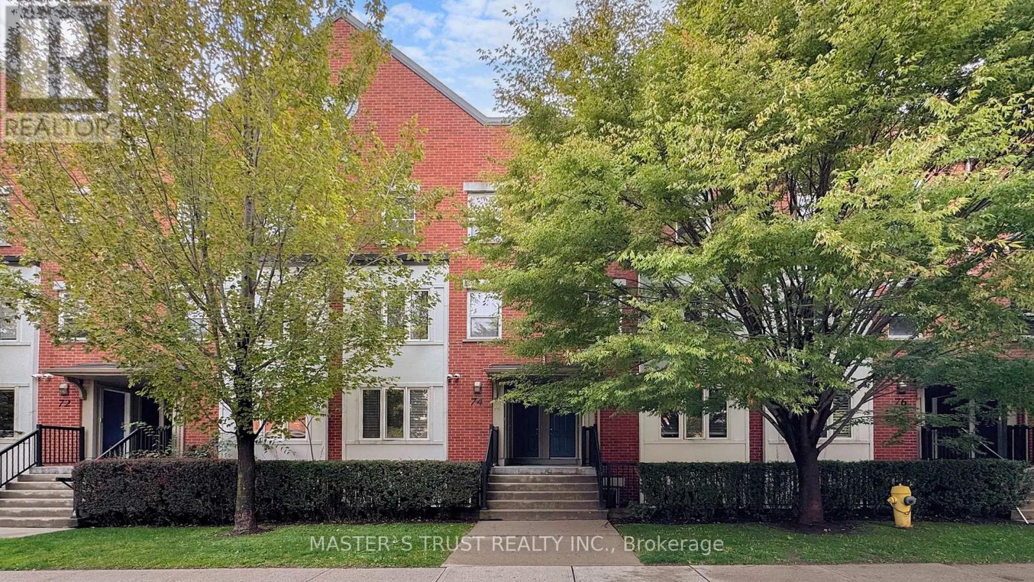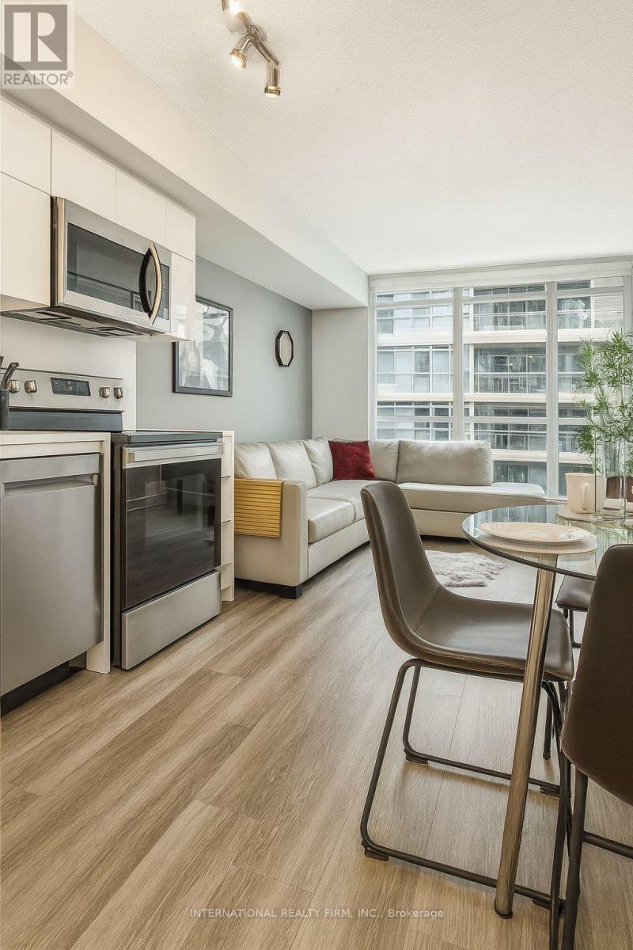- Houseful
- ON
- Toronto
- Entertainment District
- 102 35 Mariner Ter

Highlights
Description
- Time on Houseful17 days
- Property typeSingle family
- Neighbourhood
- Median school Score
- Mortgage payment
Welcome to this rarely offered 1100 sq. ft. corner suite. Perfectly suited for both families and professionals. This sun-filled 2 bedroom, 2 bathroom unit features 9 feet ceiling and floor-to-ceiling windows throughout, with a spacious den that's ideal for private home office or a guest-friendly third bedroom. This recently renovated, move-in-ready home has an open concept modern kitchen that's perfect for entertainment. Brand-new dishwasher and vanities for both washrooms. Predictable monthly costs with maintenance fees that conveniently include all utilities - a rare find downtown! Enjoy the ultimate convenience of an elevated ground-floor unit with no elevator waits, offering the quiet and privacy of an upper-level suite. The location is a family's dream, just steps from the Canoe Landing Community Centre and both public and Catholic elementary schools. Professionals will appreciate the easy access to the Financial District and major transit routes. As a resident, you'll also enjoy the world-class amenities of the 30,000 sq. ft. 'Super Club', featuring an indoor pool, a full-size basketball court, bowling, and a state-of-the-art gym. This is downtown living at its finest. (id:63267)
Home overview
- Cooling Central air conditioning
- # parking spaces 1
- Has garage (y/n) Yes
- # full baths 2
- # total bathrooms 2.0
- # of above grade bedrooms 3
- Flooring Laminate, ceramic
- Community features Pet restrictions
- Subdivision Waterfront communities c1
- Lot size (acres) 0.0
- Listing # C12443064
- Property sub type Single family residence
- Status Active
- Living room 7.63m X 4.18m
Level: Main - Dining room 7.63m X 4.18m
Level: Main - Kitchen 2.43m X 2.33m
Level: Main - 2nd bedroom 3.48m X 2.93m
Level: Main - Den 3.03m X 2.38m
Level: Main - Primary bedroom 3.76m X 3.18m
Level: Main
- Listing source url Https://www.realtor.ca/real-estate/28947825/102-35-mariner-terrace-toronto-waterfront-communities-waterfront-communities-c1
- Listing type identifier Idx







