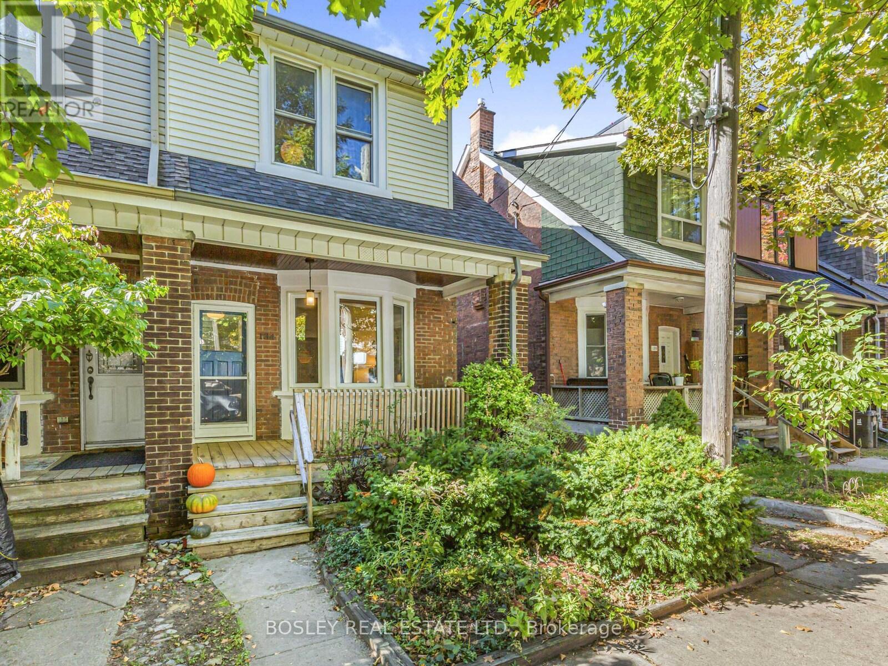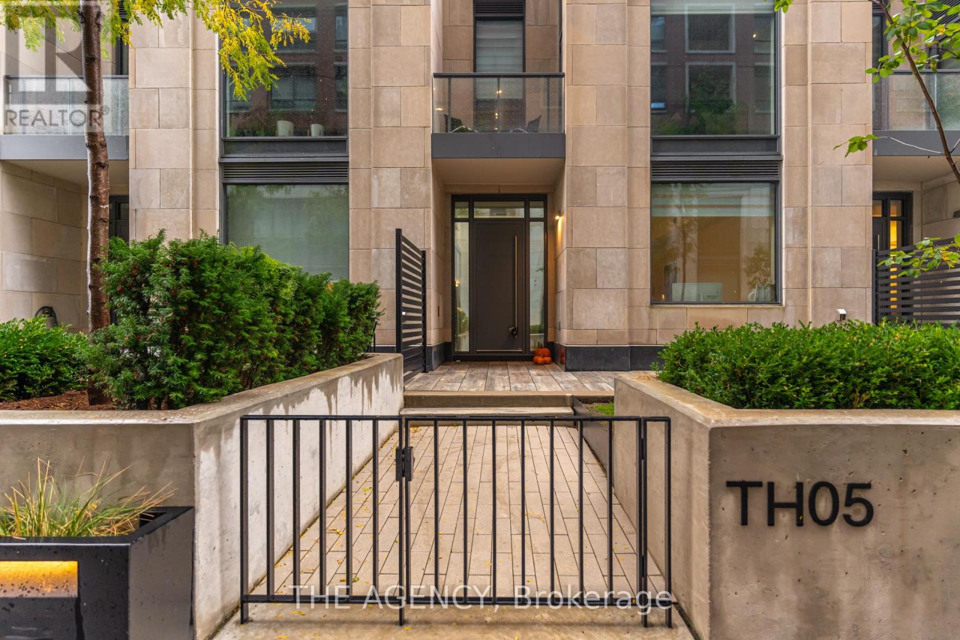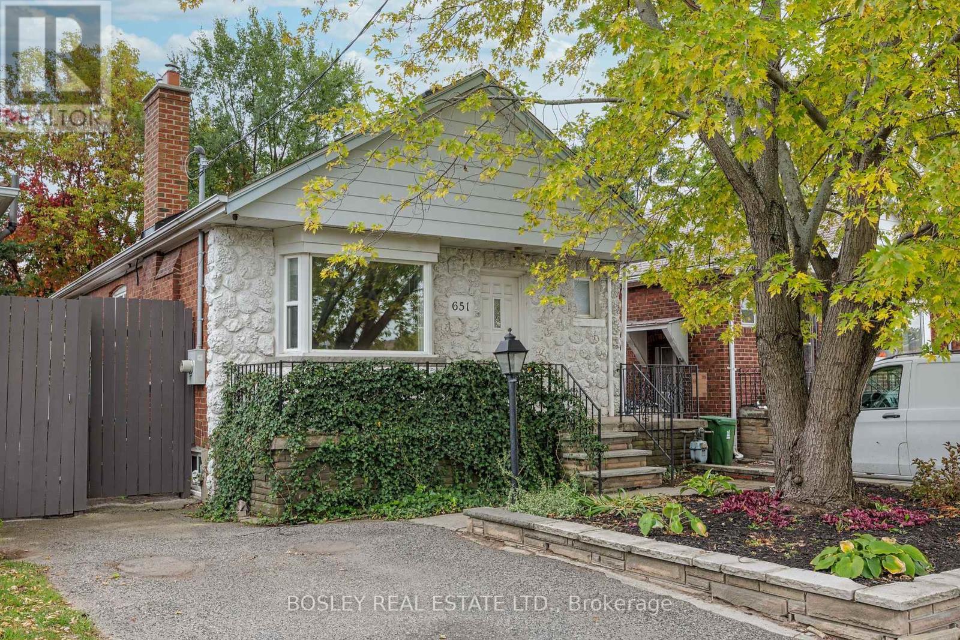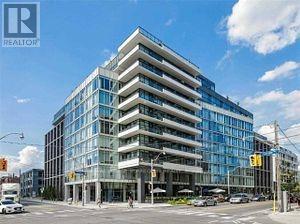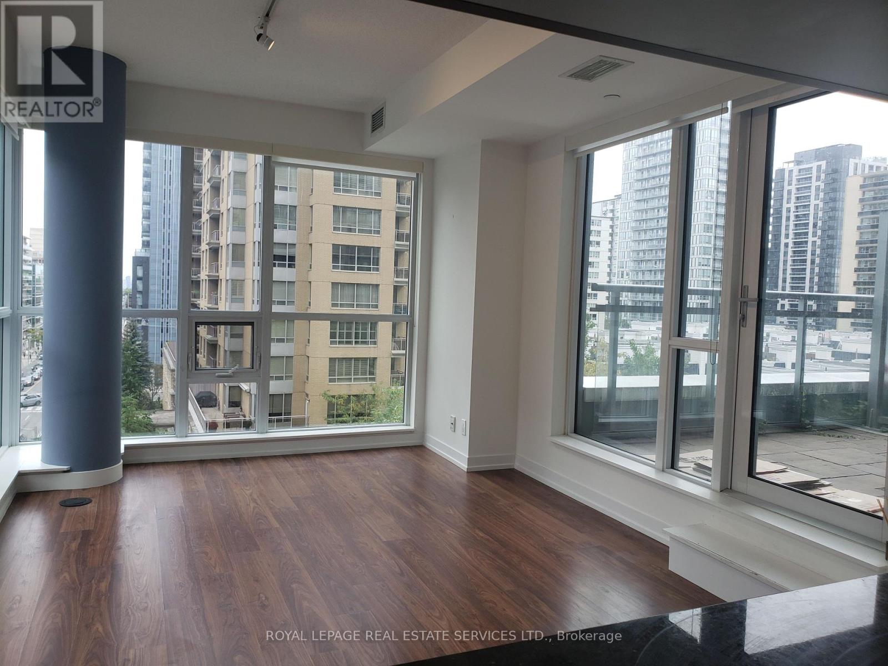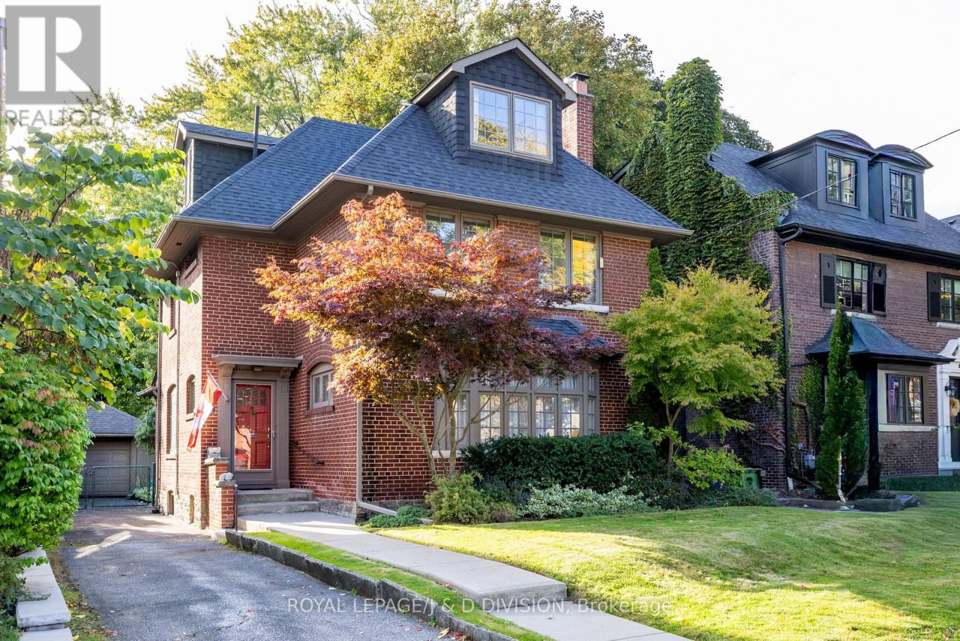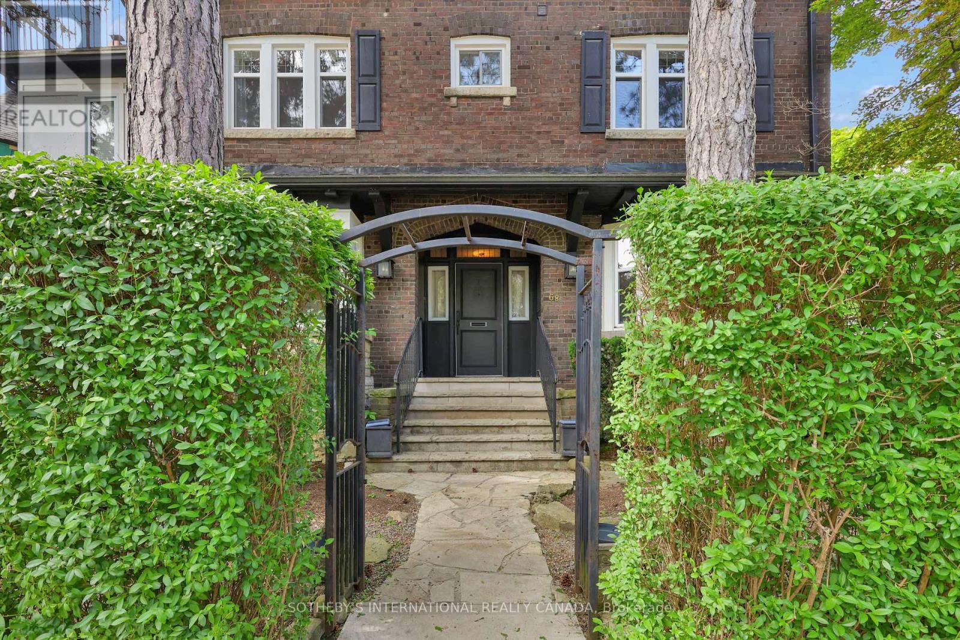
Highlights
Description
- Time on Houseful53 days
- Property typeSingle family
- Neighbourhood
- Median school Score
- Mortgage payment
Welcome to North Rosedale -A Rare Opportunity in a Coveted, Historic Community. Nestled in the heart of prestigious North Rosedale, this elegant 3-storey residence offers timeless charm and exceptional space for refined family living. Featuring 5 bedrooms, 5 bathrooms, and a private nanny suite in the lower level, this home seamlessly blends classic character with modern comforts.The main floor boasts a formal dining room with custom built-ins, a spacious family room combined with an open-concept kitchen, and a sunlit breakfast room perfect for casual meals. The living room exudes warmth, complete with a fireplace, bay window, and serene views of the front yard.Upstairs, the primary retreat features a luxurious 5-piece ensuite and an expansive walk-in closet, while the upper levels offer two private terraces, ideal for outdoor entertaining or quiet relaxation. Lush yard with a peaceful pond and beautifully landscaped garden.Natural light fills every corner of this home, enhancing its bright, welcoming ambiance. Located just steps from Chorley Park, Summerhill Market, and all of Rosedale's top-tier amenities, this is a rare opportunity to own in one of Torontos most distinguished neighborhoods. (id:63267)
Home overview
- Heat source Natural gas
- Heat type Hot water radiator heat
- Sewer/ septic Sanitary sewer
- # total stories 3
- # parking spaces 2
- Has garage (y/n) Yes
- # full baths 4
- # half baths 1
- # total bathrooms 5.0
- # of above grade bedrooms 6
- Flooring Hardwood
- Subdivision Rosedale-moore park
- Directions 2065843
- Lot size (acres) 0.0
- Listing # C12368140
- Property sub type Single family residence
- Status Active
- 3rd bedroom 3.85m X 3.35m
Level: 2nd - 2nd bedroom 3.86m X 3.34m
Level: 2nd - Primary bedroom 3.82m X 4.74m
Level: 2nd - 4th bedroom 4.96m X 3.42m
Level: 3rd - 5th bedroom 3.86m X 5.13m
Level: 3rd - Laundry 3.72m X 4.81m
Level: Lower - Bedroom 3.71m X 2.77m
Level: Lower - Recreational room / games room 3.87m X 6.23m
Level: Lower - Family room 4.02m X 4.41m
Level: Main - Living room 3.86m X 7.27m
Level: Main - Dining room 2.76m X 5.8m
Level: Main - Eating area 2.75m X 3.05m
Level: Main - Kitchen 3.92m X 3.96m
Level: Main
- Listing source url Https://www.realtor.ca/real-estate/28785801/68-astley-avenue-toronto-rosedale-moore-park-rosedale-moore-park
- Listing type identifier Idx

$-7,187
/ Month






