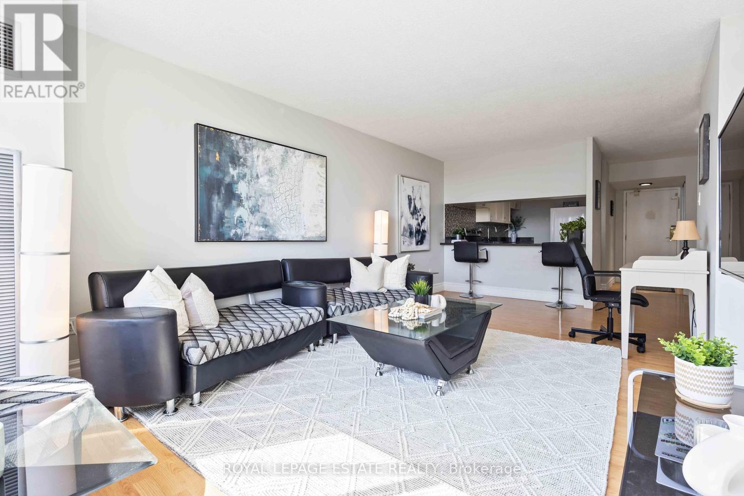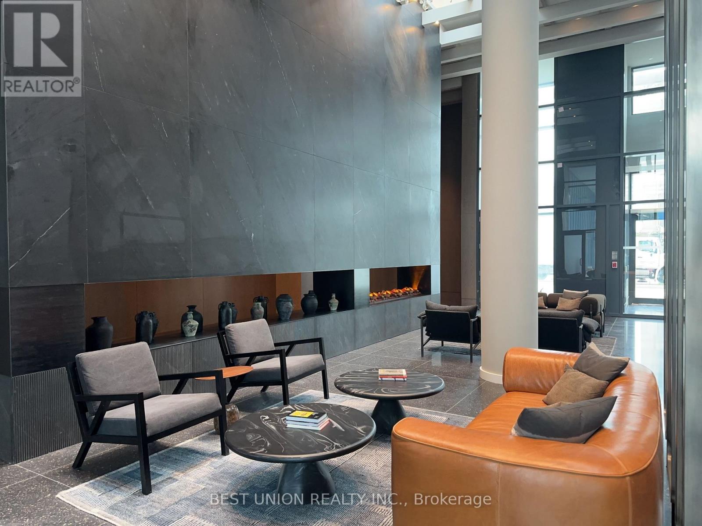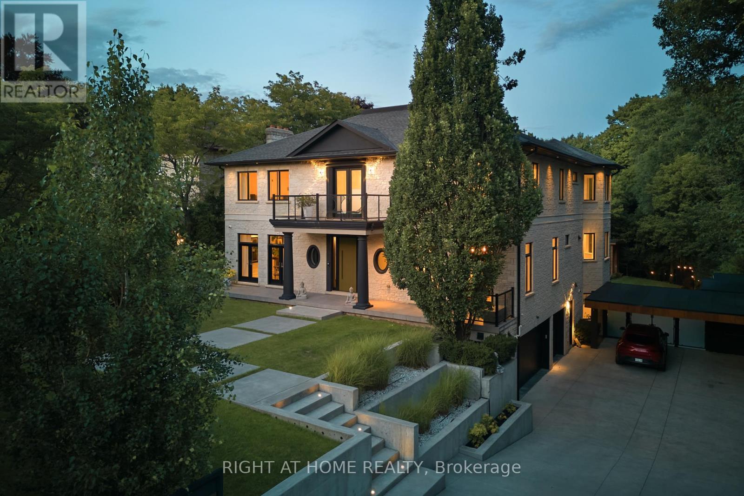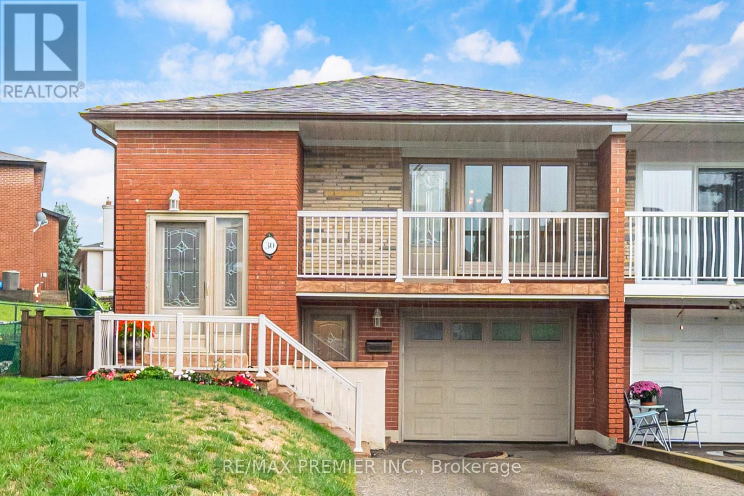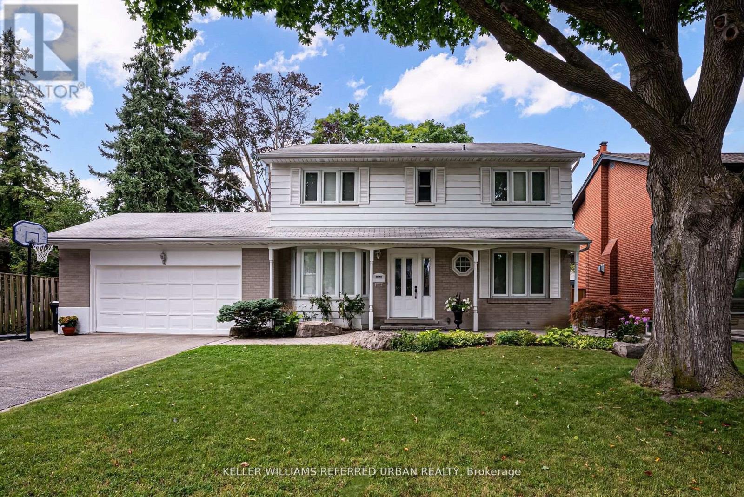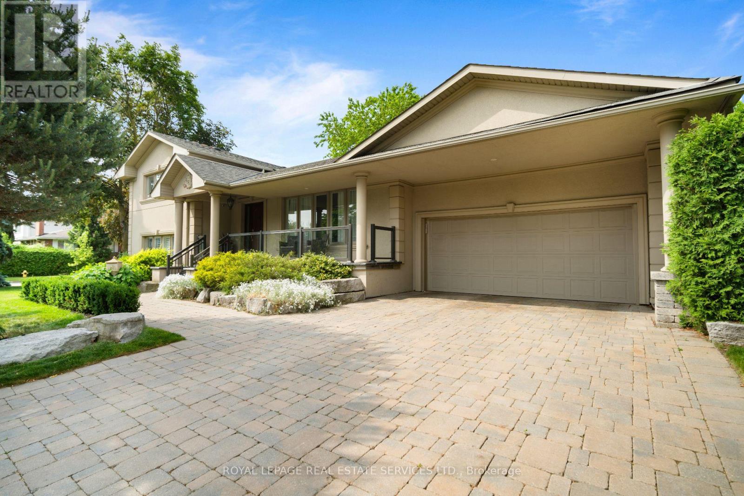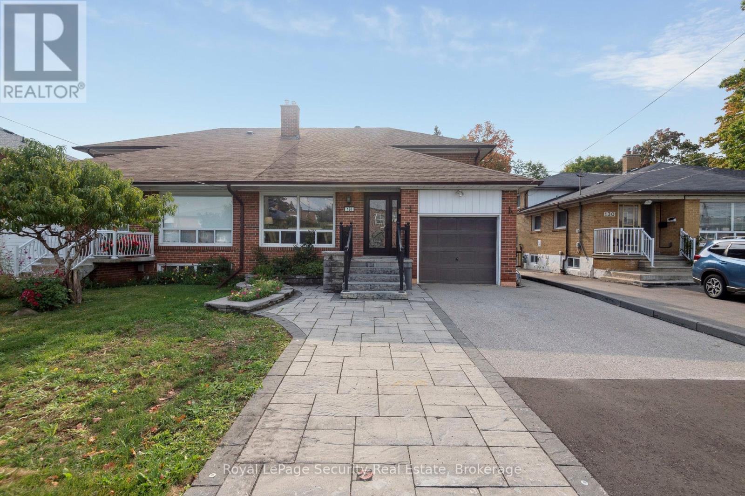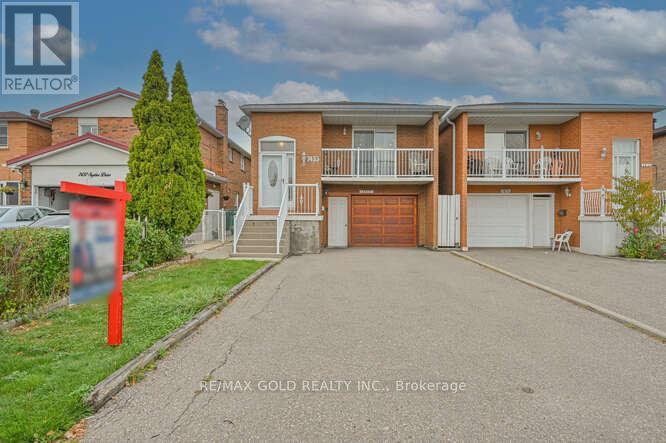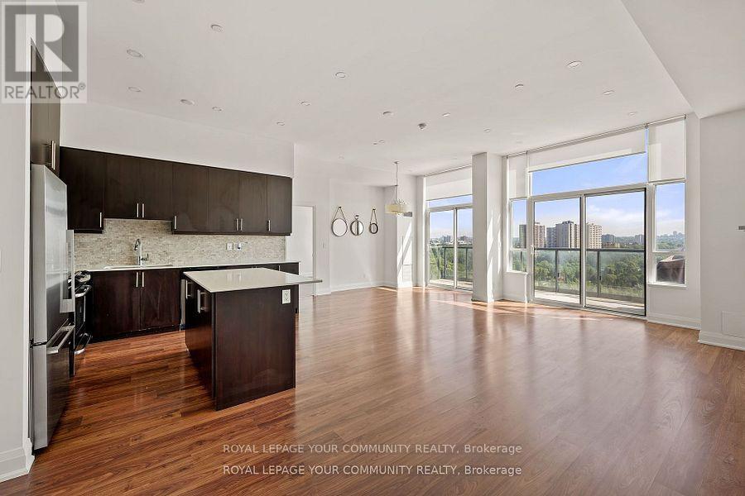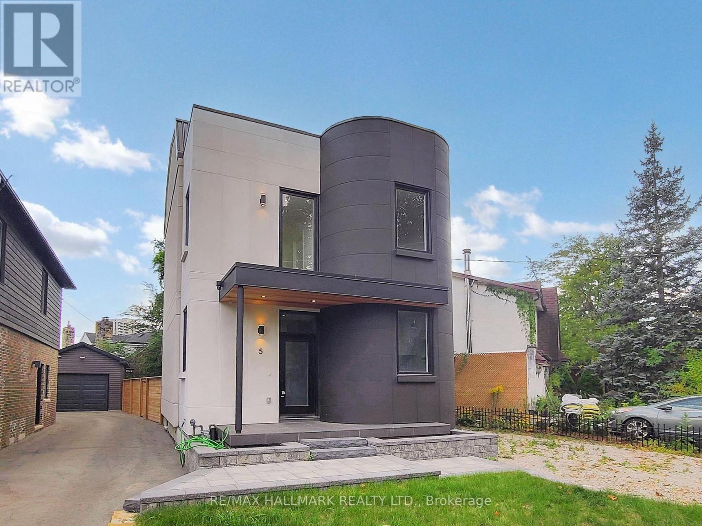- Houseful
- ON
- Toronto
- Thistletown
- 68 Barkwin Dr
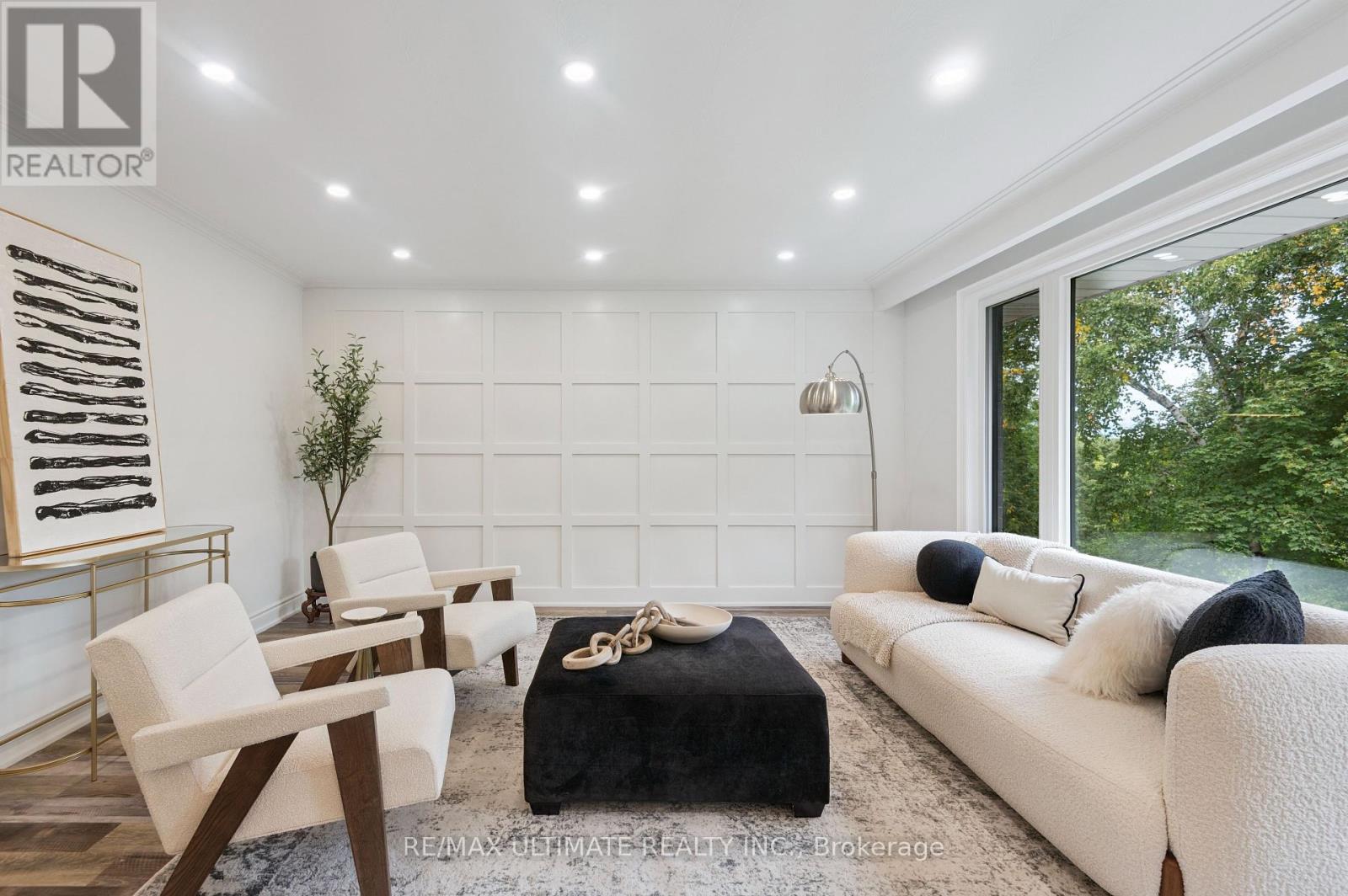
Highlights
Description
- Time on Housefulnew 22 hours
- Property typeSingle family
- Neighbourhood
- Median school Score
- Mortgage payment
Welcome to your dream home in Etobicoke! This beautifully renovated back split 4 offers modern living with timeless charm. Featuring a fully finished basement with a private in-law suite and separate walk-out, this home is perfect for extended family or additional income potential. From the moment you arrive, the statement arch doorway framed with classic brickwork sets the tone for the elegance inside. Step into a bright and spacious layout, upgraded with brand-new windows and doors throughout. Every detail has been thoughtfully updated for style, comfort, and peace of mind. All walls have been redone with crown molding to add a statement to every room. New floors and smooth ceilings with Pot lights. Nestled on a private ravine lot, fully fenced for security and serenity, you'll enjoy nature and privacy right in your backyard. Convenient Located close to schools, parks, and transit, 5 min to the hwy, Costco and more this is the perfect place to call home. (id:63267)
Home overview
- Cooling Central air conditioning
- Heat source Natural gas
- Heat type Forced air
- Sewer/ septic Sanitary sewer
- # parking spaces 4
- Has garage (y/n) Yes
- # full baths 2
- # half baths 1
- # total bathrooms 3.0
- # of above grade bedrooms 5
- Flooring Hardwood, vinyl, porcelain tile
- Subdivision Thistletown-beaumonde heights
- Directions 1522723
- Lot size (acres) 0.0
- Listing # W12419976
- Property sub type Single family residence
- Status Active
- Living room 4.98m X 4.29m
Level: Lower - Dining room 4.98m X 4.29m
Level: Lower - Bedroom 5.11m X 2.97m
Level: Lower - Bedroom 3.61m X 3.07m
Level: Lower - Kitchen 4.29m X 3.25m
Level: Lower - Dining room 4.65m X 4.45m
Level: Main - Living room 4.6m X 4.39m
Level: Main - 2nd bedroom 4.19m X 3.3m
Level: Main - Kitchen 4.57m X 2.74m
Level: Main - 3rd bedroom 3.3m X 3.12m
Level: Main - Primary bedroom 4.06m X 3.43m
Level: Main
- Listing source url Https://www.realtor.ca/real-estate/28898077/68-barkwin-drive-toronto-thistletown-beaumonde-heights-thistletown-beaumonde-heights
- Listing type identifier Idx

$-3,197
/ Month

