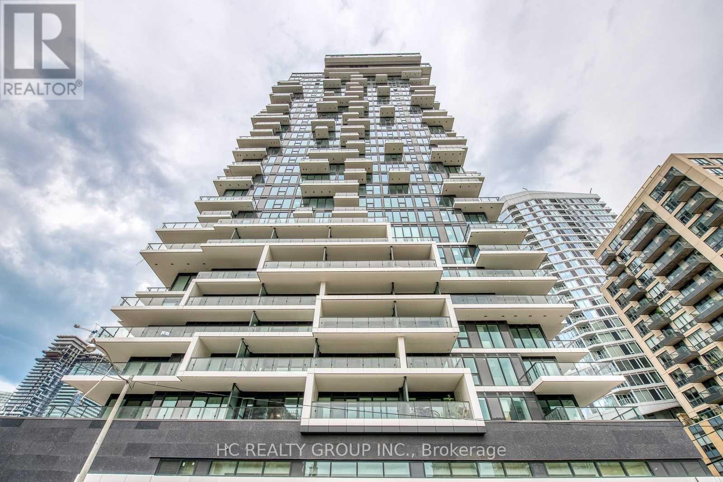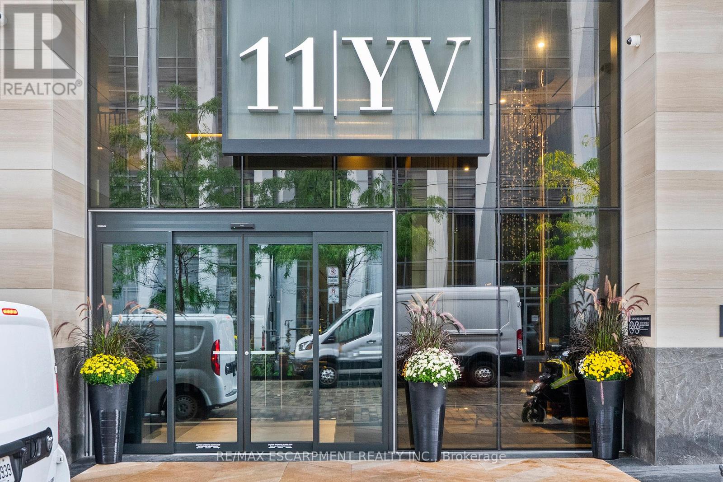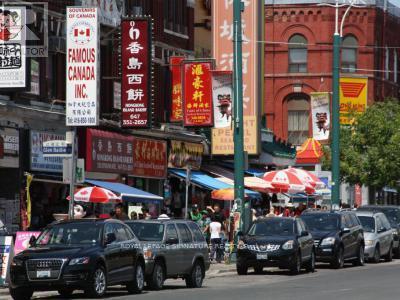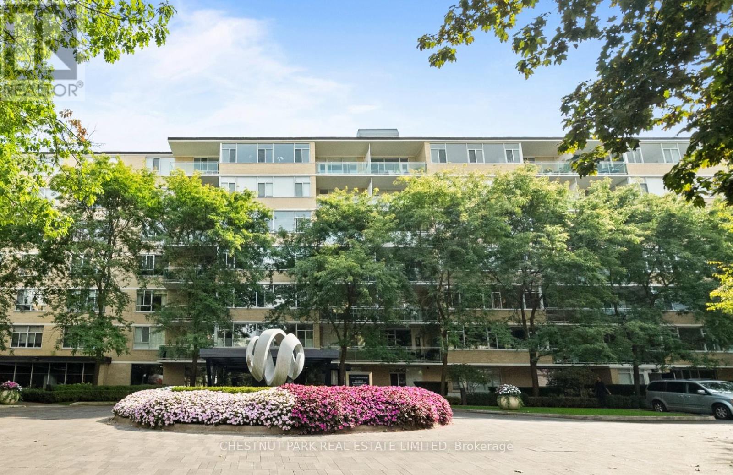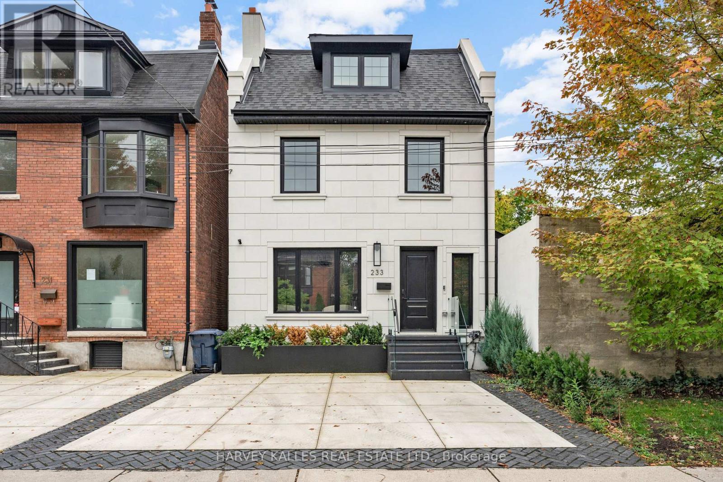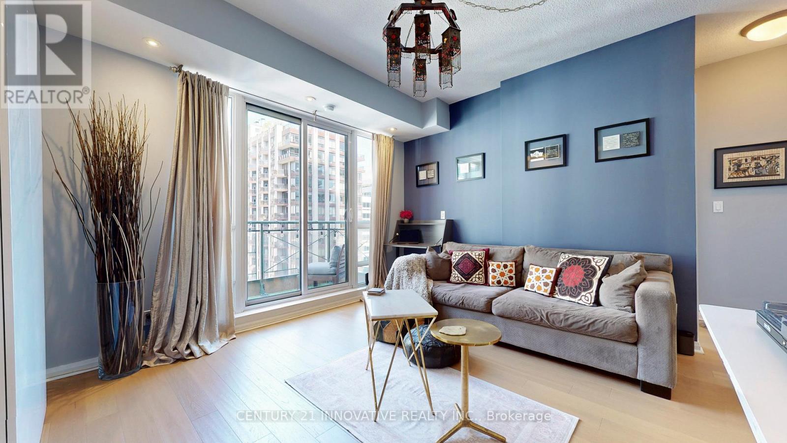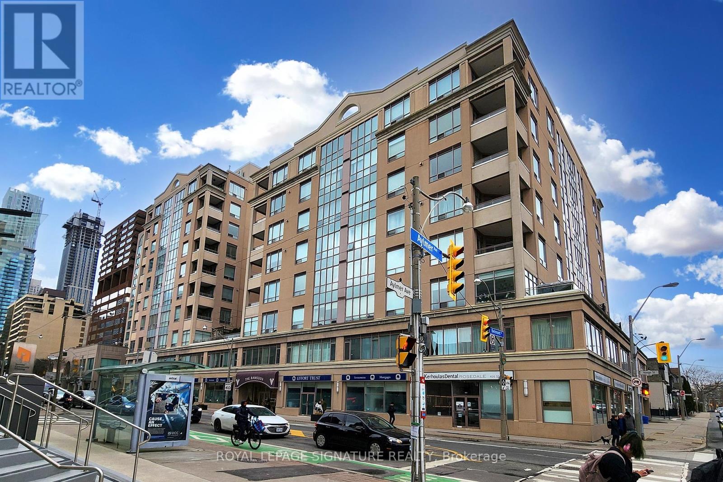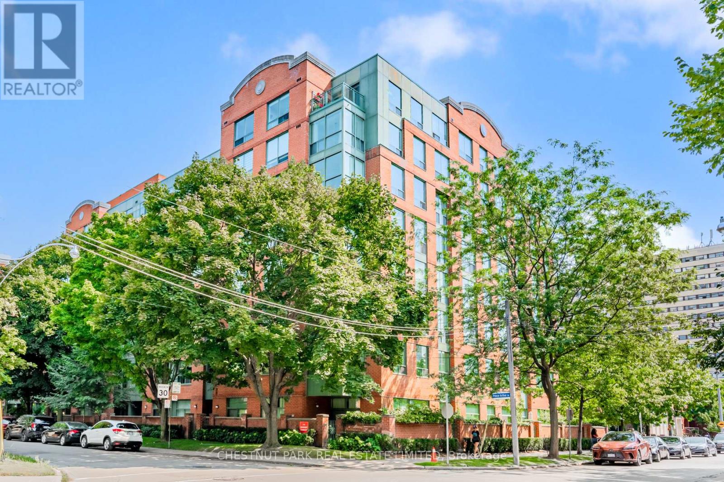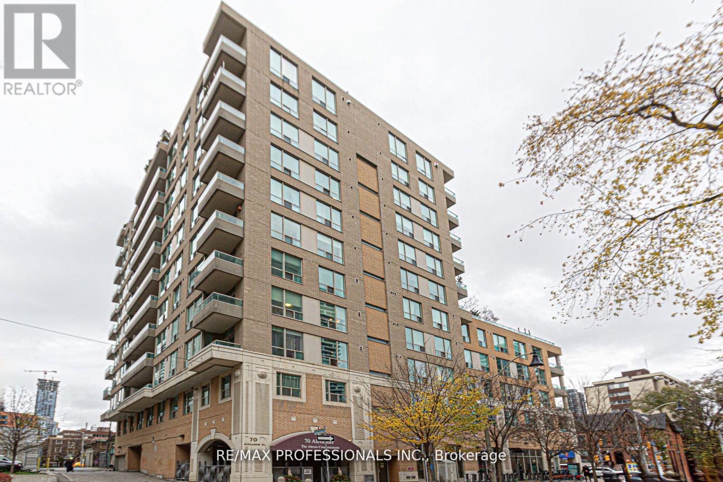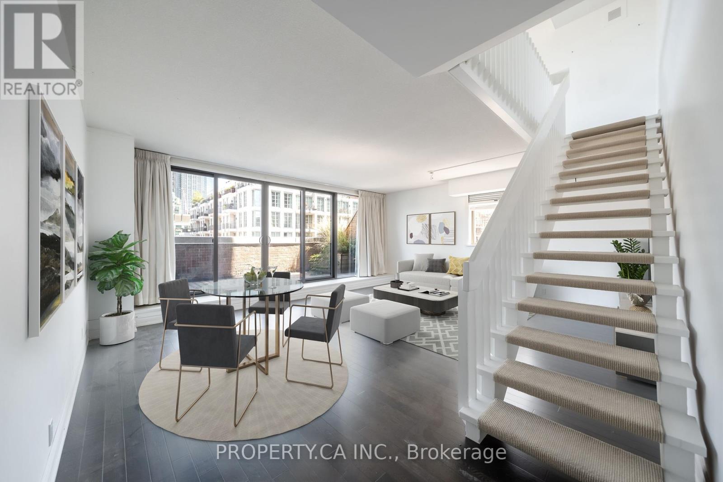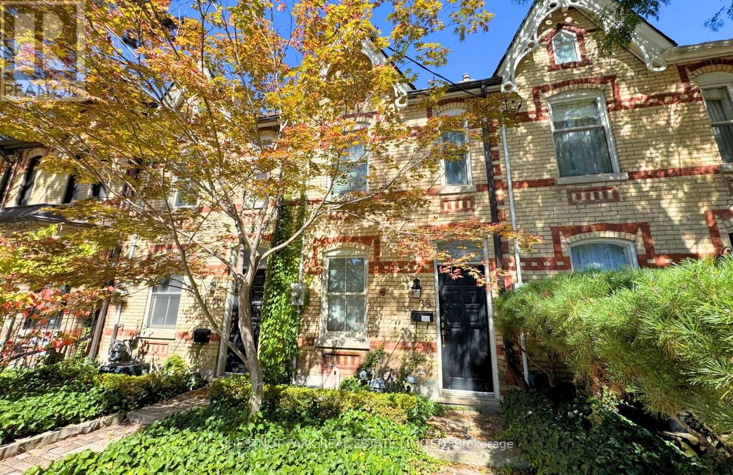
Highlights
Description
- Time on Housefulnew 2 hours
- Property typeSingle family
- Neighbourhood
- Median school Score
- Mortgage payment
Much larger than it first appears, 68 Belmont Street is a true architectural masterpiece tucked into the heart of Yorkville. Behind its understated exterior lies a dramatic four-storey atrium crowned by a soaring skylight, creating an airy, light-filled interior rarely found in downtown Toronto. Floating catwalks and open sightlines connect the levels, giving this home a sense of scale and sophistication that is both striking and functional.The main level is designed for seamless entertaining, with expansive principal rooms that flow naturally to a private courtyard garden, an ideal setting for outdoor dining or quiet relaxation. A renovated chefs kitchen and modern finishes throughout ensure style and comfort are never compromised. Upstairs, three spacious family bedrooms provide the perfect balance of privacy and convenience. Each space is thoughtfully appointed, making this home as practical as it is beautiful. The primary suite is a true retreat, while the secondary bedrooms offer flexibility for family, guests, or a home office. Located just steps from Bloor Street, residents will enjoy immediate access to world-class shopping, fine dining, cultural landmarks, and vibrant neighbourhood amenities. Whether hosting elegant gatherings, enjoying the quiet of the courtyard garden, or taking in all that Yorkville has to offer, this residence blends luxury living with everyday ease. 68 Belmont delivers a rare opportunity to live in a property that is both architecturally significant and perfectly situated. (id:63267)
Home overview
- Cooling Central air conditioning
- Heat source Natural gas
- Heat type Forced air
- Sewer/ septic Sanitary sewer
- # total stories 3
- # parking spaces 1
- Has garage (y/n) Yes
- # full baths 2
- # half baths 1
- # total bathrooms 3.0
- # of above grade bedrooms 3
- Flooring Hardwood
- Subdivision Annex
- Directions 1899222
- Lot size (acres) 0.0
- Listing # C12427624
- Property sub type Single family residence
- Status Active
- 2nd bedroom 4.03m X 4.7m
Level: 2nd - 3rd bedroom 3.95m X 3.95m
Level: 2nd - Primary bedroom 4.08m X 7.05m
Level: 3rd - Family room 4.28m X 4.15m
Level: Ground - Dining room 4.28m X 4.15m
Level: Ground - Kitchen 3.56m X 3.98m
Level: Ground - Den 3.99m X 1.85m
Level: Main - Living room 4.91m X 5.86m
Level: Main
- Listing source url Https://www.realtor.ca/real-estate/28914968/68-belmont-street-toronto-annex-annex
- Listing type identifier Idx

$-6,667
/ Month

