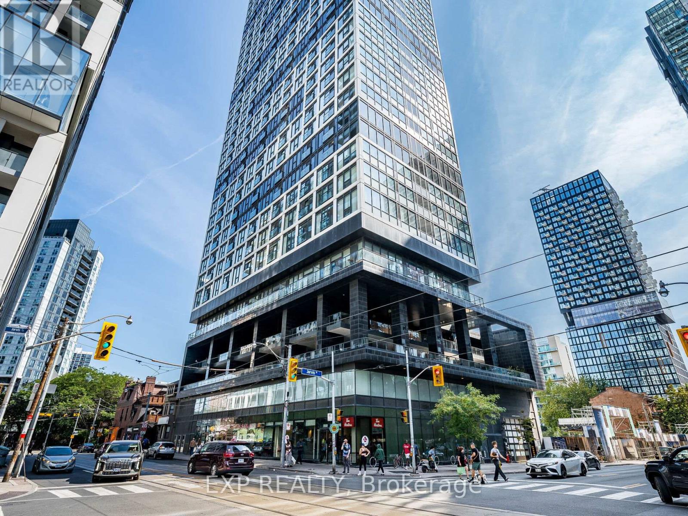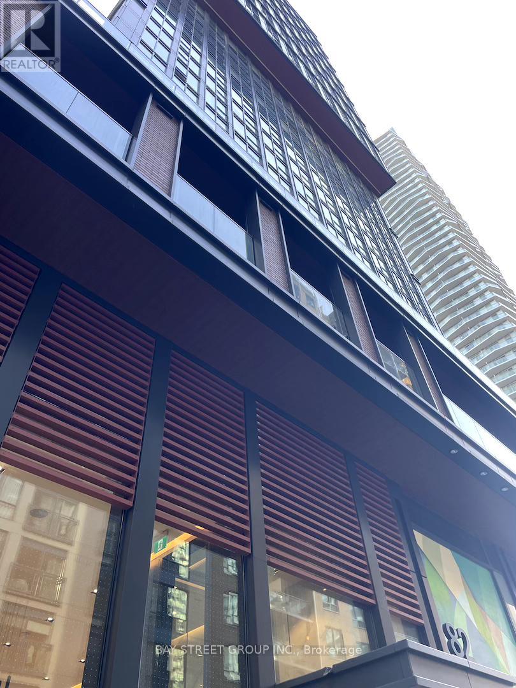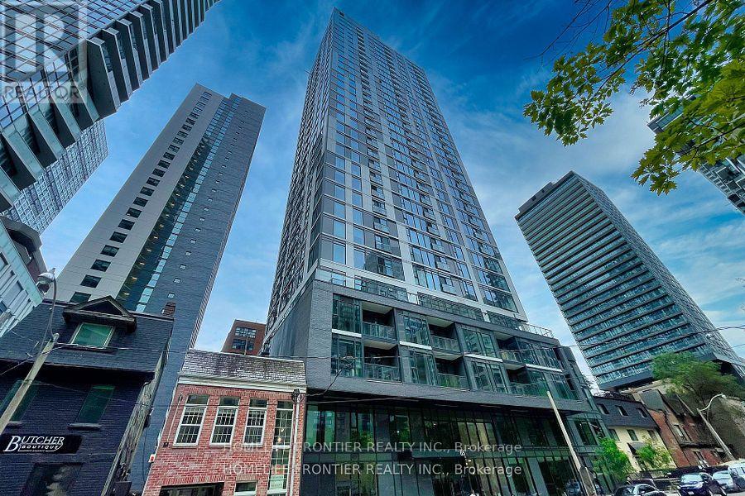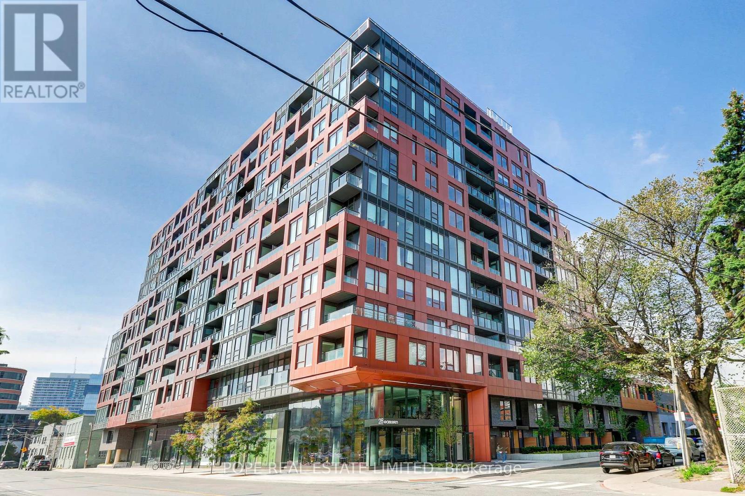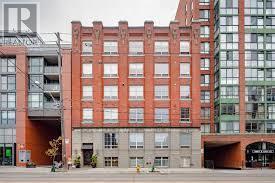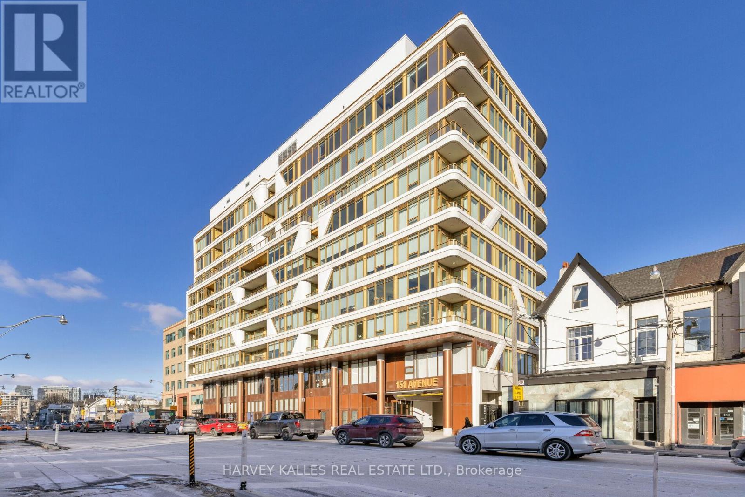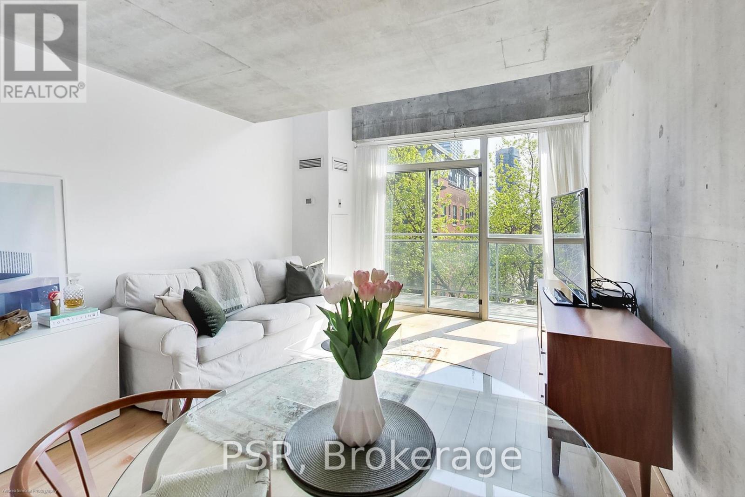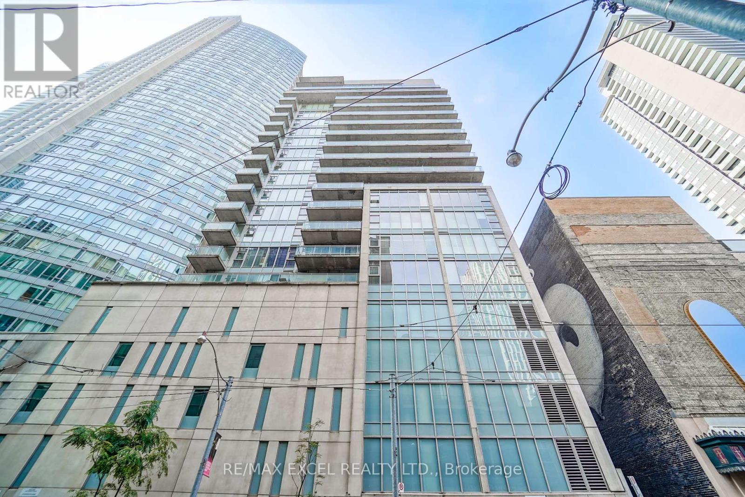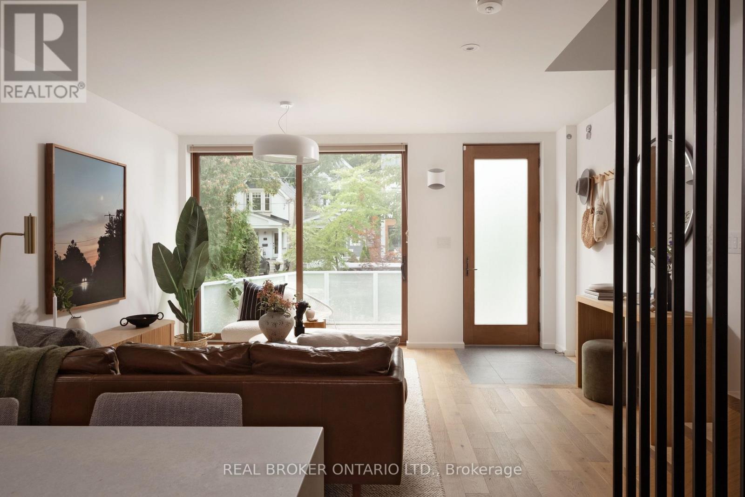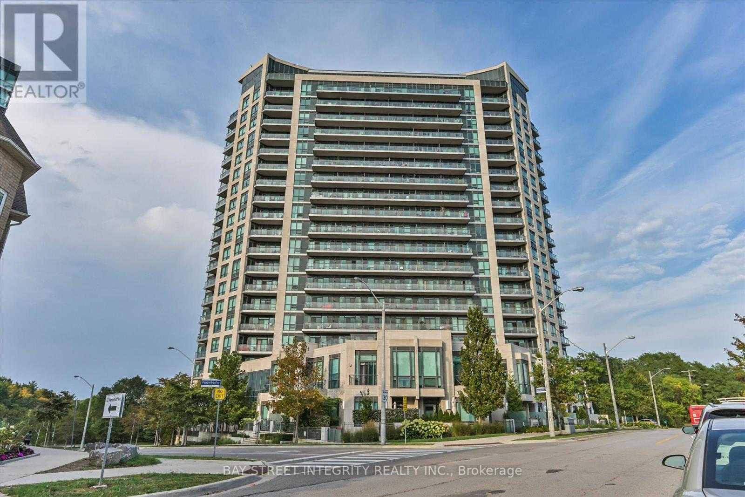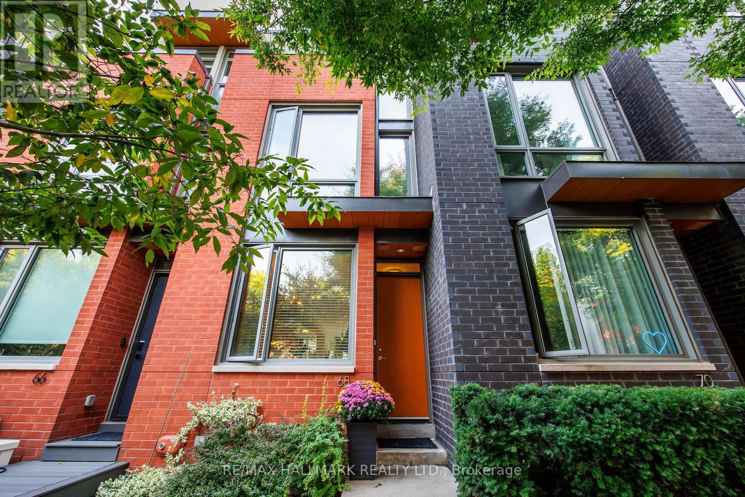
Highlights
Description
- Time on Housefulnew 11 hours
- Property typeSingle family
- Neighbourhood
- Median school Score
- Mortgage payment
At 68 Boulton, where Leslieville sings, a rare release with refined offerings. Just steps from Queen, on a peaceful street, urban life and calm retreat. A modern gem with timeless style, sun-filled rooms that stretch a mile. But its the third floor that steals the show A spa-like ensuite, a private glow. A deep-soaked tub, a shower wide, a place where daily stress subsides. Your own top-level, luxe escape, where mornings start in tranquil shape. Parking tucked in at the rear, no circling blocks or fees to fear. It's POTL, but costs are lean, low fees keep things running clean.These homes don't often hit the stage, They're rarely found on MLS's page. So seize the moment, make it last in prime Leslieville, they move fast. Around the corner, Queen comes alive, with coffee shops and shops that thrive. From brunch at Bonjour to tacos near, the best of east-end life is here. Live music hums, the patios call, With vintage finds in every stall. A neighbourhood with soul and spark, by day it shines, by night its art. (id:63267)
Home overview
- Cooling Central air conditioning
- Heat source Electric
- Heat type Forced air
- Sewer/ septic Sanitary sewer
- # total stories 3
- # parking spaces 1
- Has garage (y/n) Yes
- # full baths 2
- # half baths 1
- # total bathrooms 3.0
- # of above grade bedrooms 4
- Flooring Hardwood
- Subdivision South riverdale
- Directions 2149584
- Lot size (acres) 0.0
- Listing # E12423824
- Property sub type Single family residence
- Status Active
- 2nd bedroom 3.92m X 3.92m
Level: 2nd - 3rd bedroom 2.92m X 4.13m
Level: 2nd - Primary bedroom 3.91m X 5.61m
Level: 3rd - Recreational room / games room 3.8m X 5.68m
Level: Basement - 4th bedroom 3.92m X 3.53m
Level: Basement - Living room 3.92m X 5.39m
Level: Main - Dining room 2.65m X 4.72m
Level: Main - Kitchen 3.92m X 4.64m
Level: Main
- Listing source url Https://www.realtor.ca/real-estate/28906581/68-boulton-avenue-toronto-south-riverdale-south-riverdale
- Listing type identifier Idx

$-4,727
/ Month

