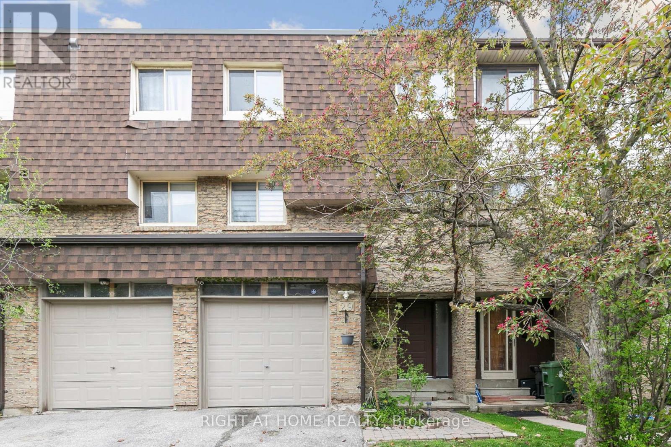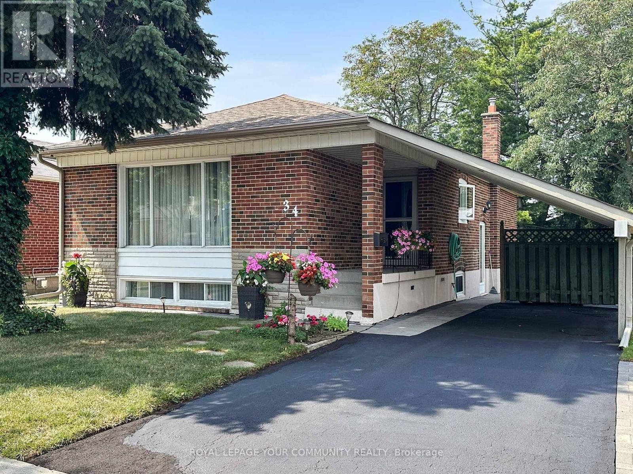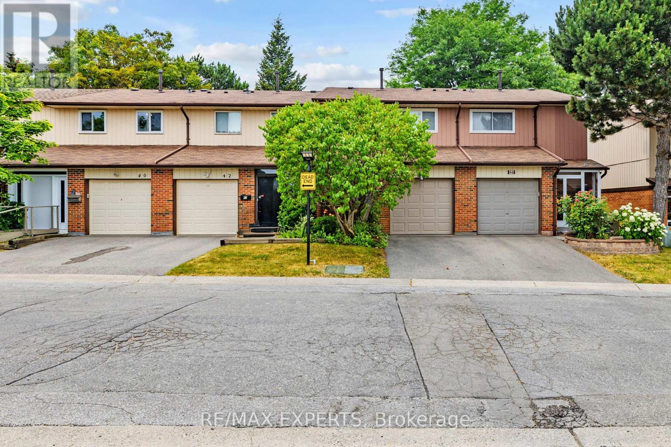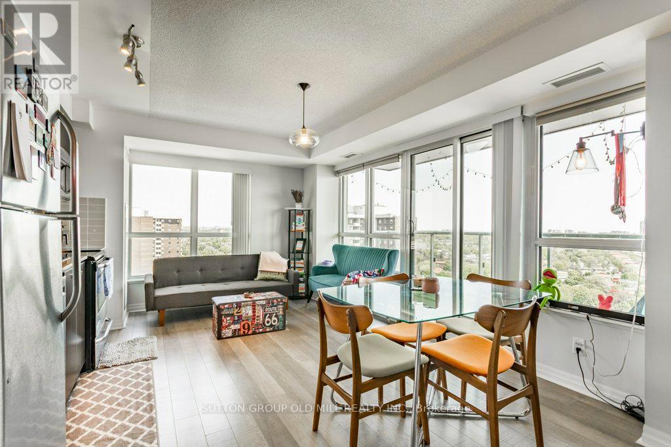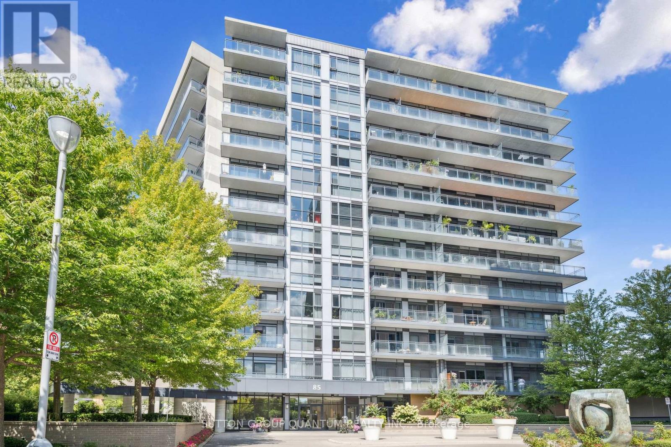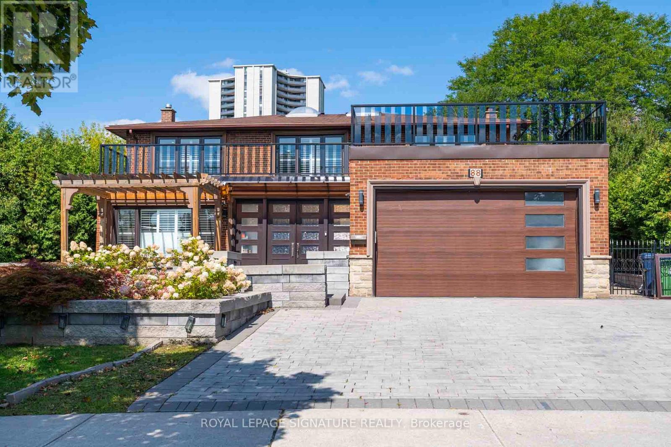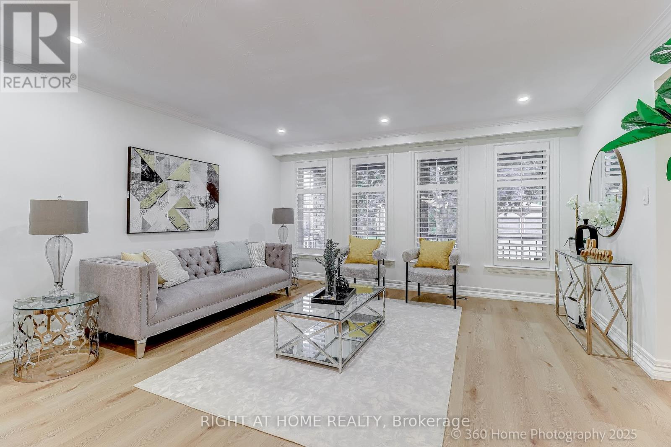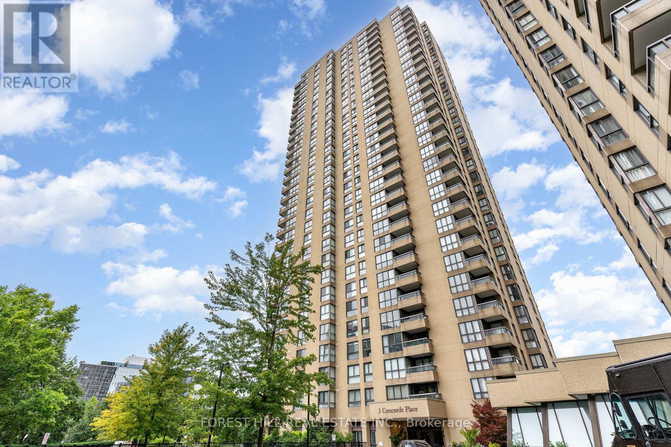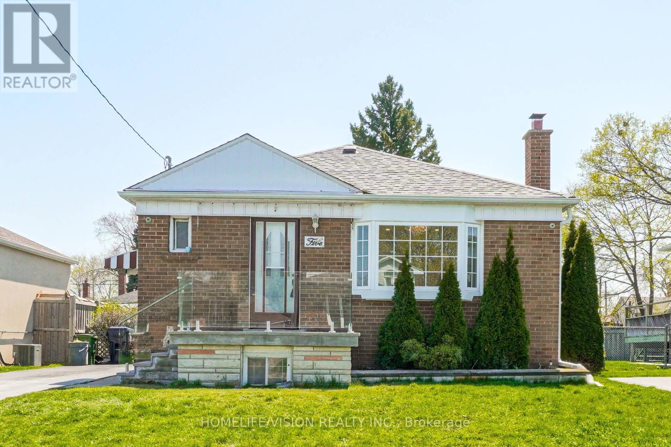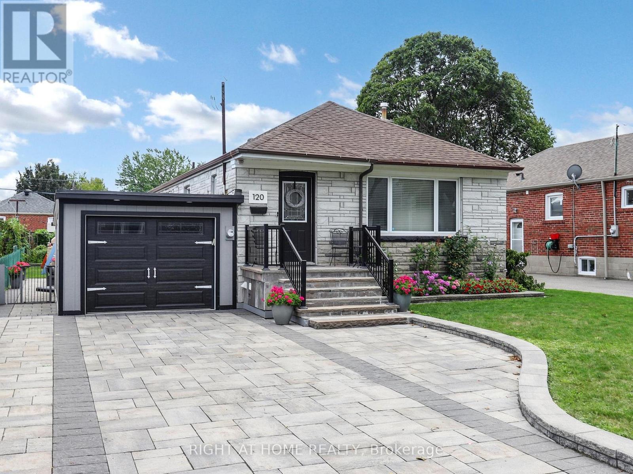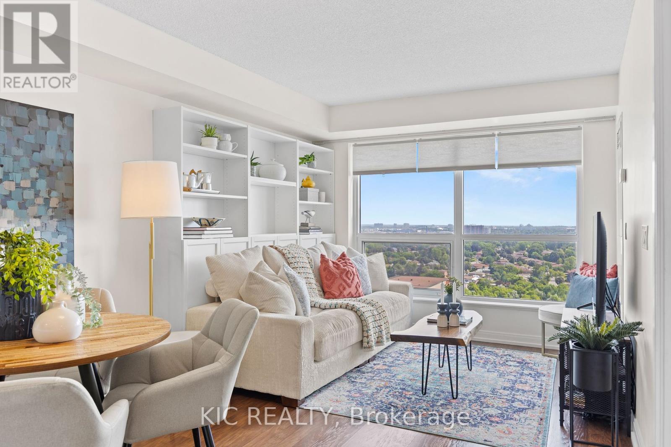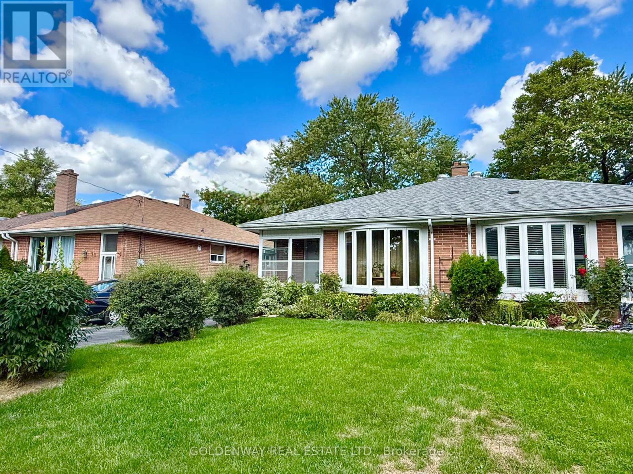
Highlights
Description
- Time on Housefulnew 26 hours
- Property typeSingle family
- Neighbourhood
- Median school Score
- Mortgage payment
Nestled in the highly desirable Parkwoods-Donalda neighbourhood, 68 Fortrose Crescent is a spacious 4-bedroom, 4-level backsplit semi-detached home on a deep 30 x 150 lot. The open-concept living and dining area is filled with natural light from a gorgeous bay window overlooking the front yard, while the mature setting of the neighbourhood offers peace and charm. An upgraded storm door enclosure adds style and extra protection from the elements.Inside, you'll find a fully upgraded 4-piece main bathroom and a renovated basement featuring a large recreation area and modern 3-piece bathroom perfect for guests or extended family. A convenient side entrance provides flexibility and privacy, making it ideal for multi-generational living or entertaining.The large backyard with interlocking patio stone is perfect for gardening, entertaining, or play. Ideally located in a quiet, family-friendly area just steps to public transit, shopping, and parks, this home is within walking distance to Fenside Public School and close to Senator O'Connor College School, which offers a Gifted Program and Advanced Placement courses.Outdoor enthusiasts will appreciate the easy access to a remarkable park system starting at Lynedock and Brookbanks Parks, leading to Deerlick Creeka 26-hectare ravine network with trails that connect seamlessly to the East Don River trails, perfect for hiking, biking, and walking. With quick access to TTC and Highways 401, 404, and the DVP, you're only minutes from downtown. A must-see home that blends comfort, convenience, and an unbeatable location! (id:63267)
Home overview
- Cooling Central air conditioning
- Heat source Natural gas
- Heat type Forced air
- Sewer/ septic Sanitary sewer
- Fencing Fenced yard
- # parking spaces 4
- # full baths 2
- # half baths 1
- # total bathrooms 3.0
- # of above grade bedrooms 4
- Flooring Hardwood, carpeted, laminate
- Subdivision Parkwoods-donalda
- Directions 2183240
- Lot size (acres) 0.0
- Listing # C12387938
- Property sub type Single family residence
- Status Active
- Recreational room / games room Measurements not available
Level: Basement - 4th bedroom 3.06m X 2.84m
Level: Lower - 3rd bedroom 4.55m X 2.95m
Level: Lower - Living room 7.09m X 3.6m
Level: Main - Dining room 7.09m X 3.6m
Level: Main - Kitchen 4.7m X 2.45m
Level: Main - 2nd bedroom 3.06m X 2.84m
Level: Upper - Primary bedroom 4.55m X 2.95m
Level: Upper
- Listing source url Https://www.realtor.ca/real-estate/28828529/68-fortrose-crescent-toronto-parkwoods-donalda-parkwoods-donalda
- Listing type identifier Idx

$-2,397
/ Month

