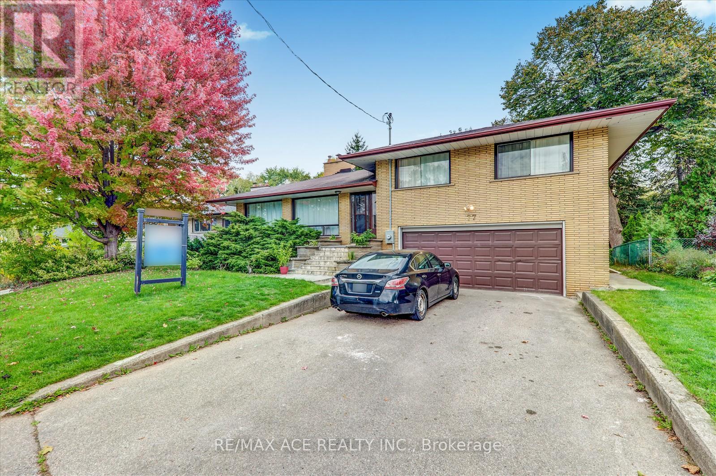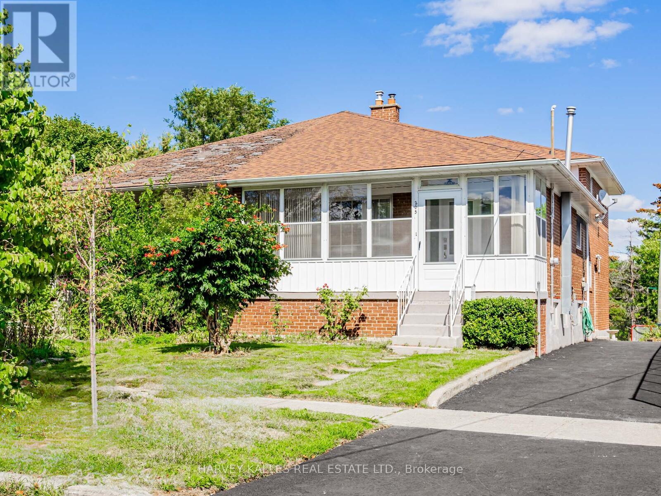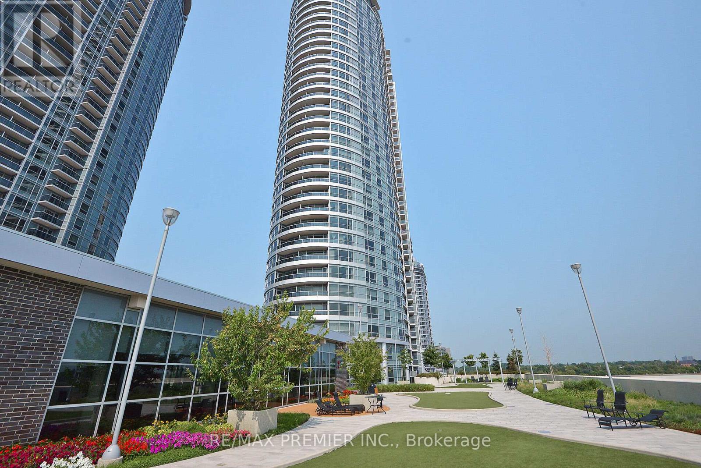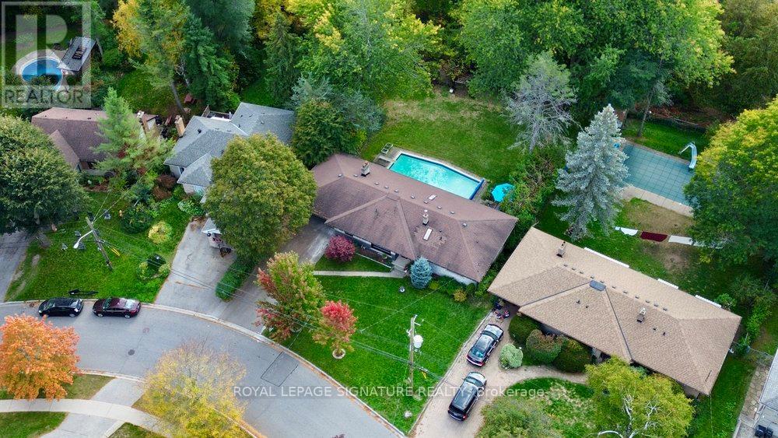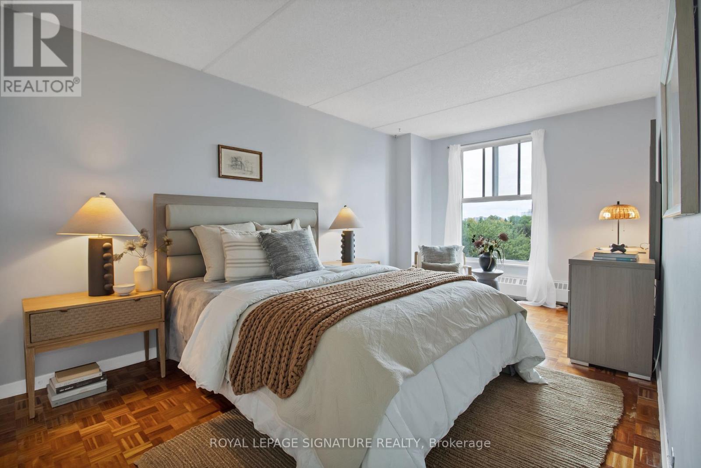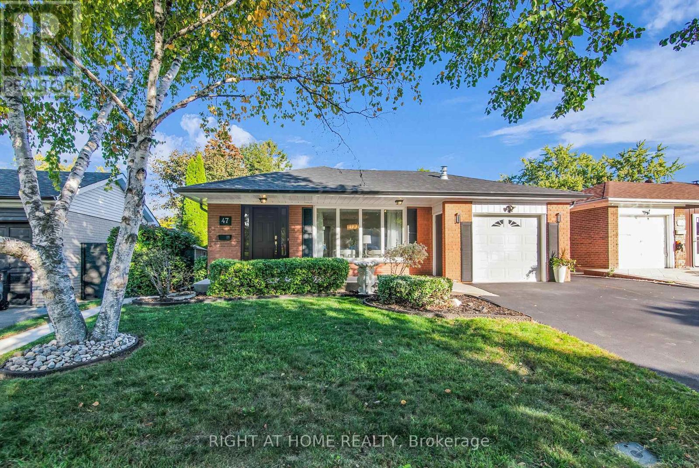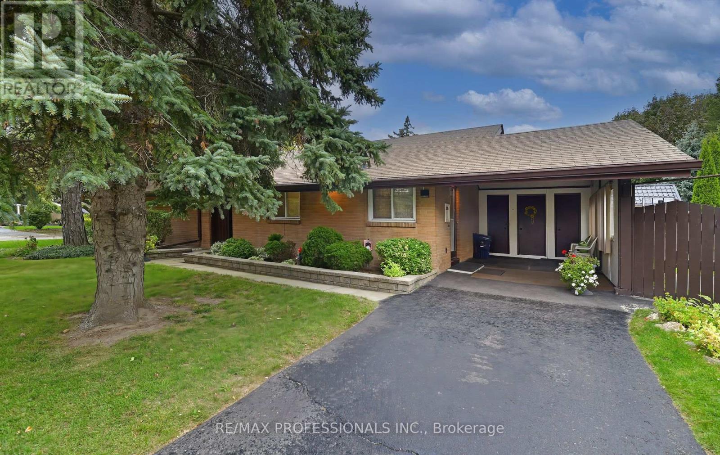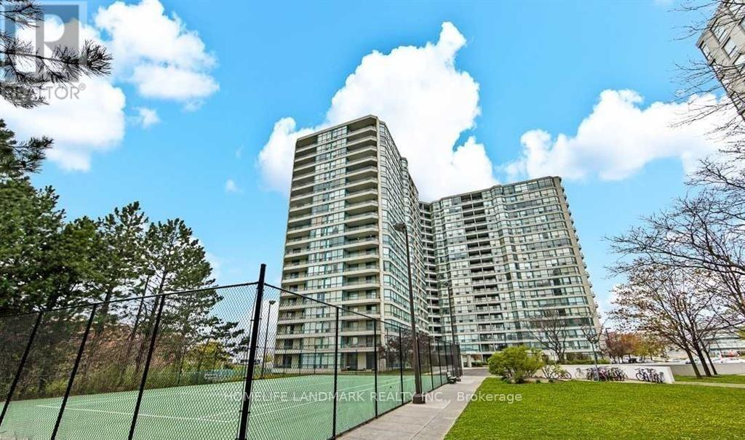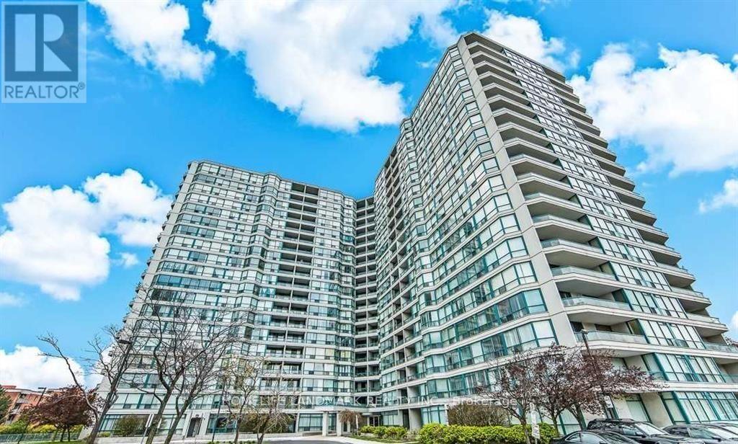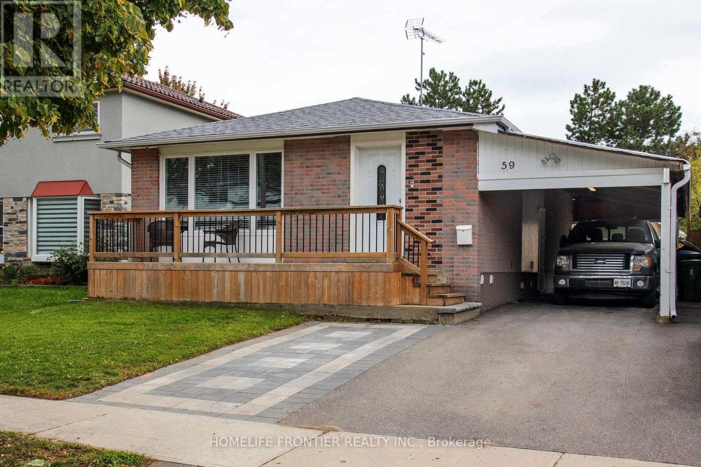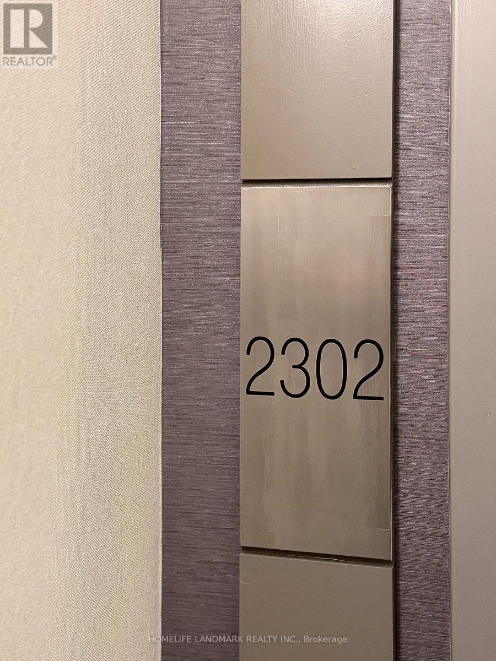- Houseful
- ON
- Toronto
- Scarborough City Centre
- 1015 68 Grangeway Ave
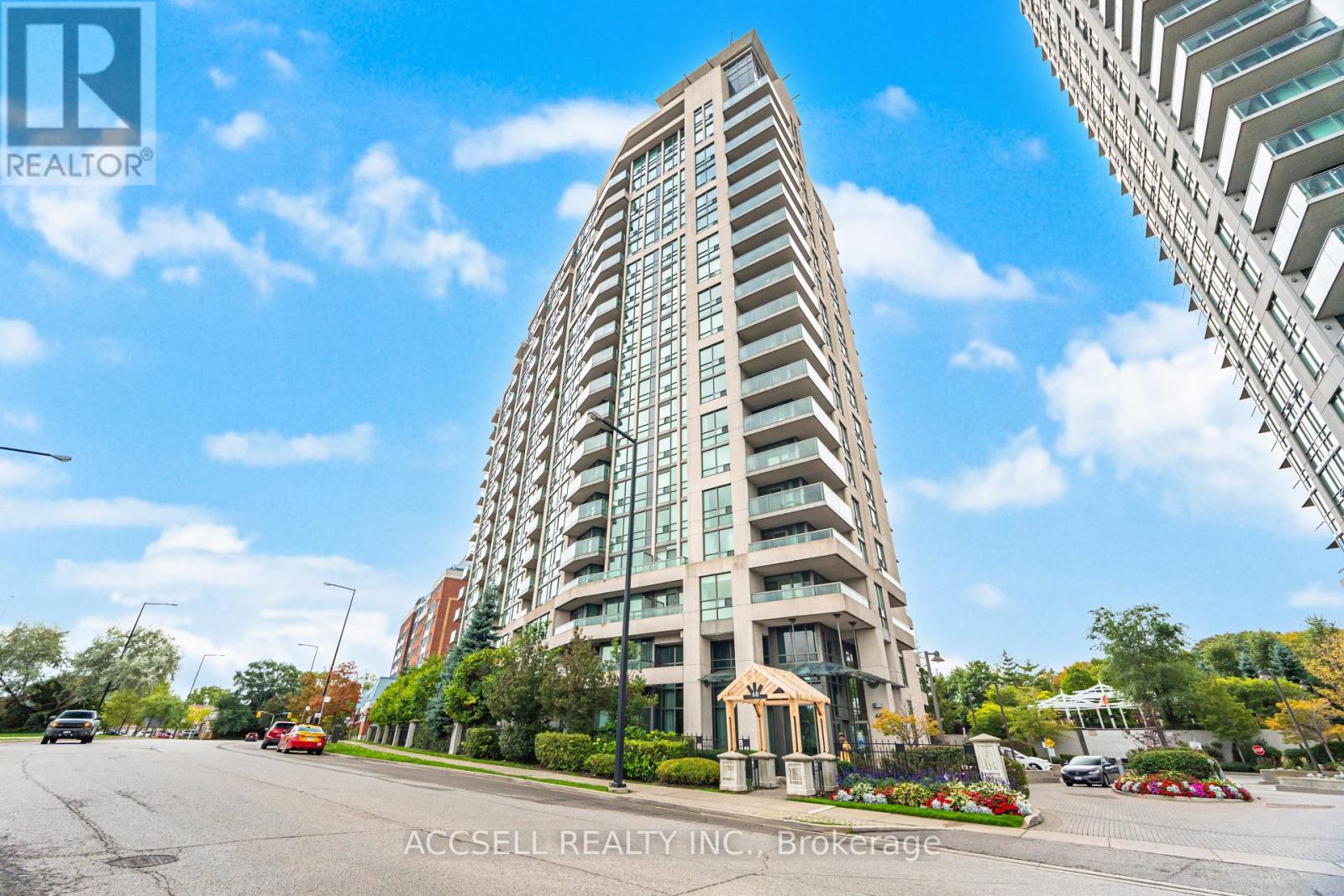
Highlights
Description
- Time on Houseful21 days
- Property typeSingle family
- Neighbourhood
- Median school Score
- Mortgage payment
Step Into This Stunning, Light-Filled Unit, Moments Away From Scarborough Town Centre - Offering 686 Sq. Ft. Of Modern Luxury & Convenience. This Residence Features 1 Bedroom Plus Den - A Sleek Open-Concept Design With Expansive Windows That Fill The Suite With Natural Light! The Thoughtfully Designed Layout Boasts A Stylish Kitchen With S/S Appliances, Newer Flooring, & Contemporary Finishes That Elevate Every Space! The Spacious Living And Dining Area Flows Seamlessly To A Private Balcony, Perfect For Entertaining Or Simply Enjoying The View. Residents Enjoy An Array Of Upscale Amenities, Including An Indoor Pool, Fitness Centre, Golf Room, Billiards, Party Room, Guest Suites, & 24/7 Security. Ideally Situated In A Prime Scarborough City Centre Location, Youre Just Steps From Scarborough Town Centre, TTC, GO Transit, Mccowan RT, Shopping, Dining, Parks, Schools, And The YMCA. With Easy Access To Highway 401, This Condo Is Truly The Perfect Transit Hub Connecting You Across The City And Beyond. Whether You're A Young Professional, Small Family, Or Savvy Investor, This Exceptional Suite Offers The Perfect Blend Of Function, Flair, And Lifestyle. Maintenance Fee Includes All Utilities (Heat/Hydro/Water)! Don't Miss This Opportunity To Live In Brilliance! (id:63267)
Home overview
- Cooling Central air conditioning
- Heat source Natural gas
- Heat type Forced air
- # parking spaces 1
- Has garage (y/n) Yes
- # full baths 1
- # total bathrooms 1.0
- # of above grade bedrooms 2
- Flooring Laminate
- Community features Pet restrictions
- Subdivision Woburn
- Directions 2128727
- Lot size (acres) 0.0
- Listing # E12432425
- Property sub type Single family residence
- Status Active
- Dining room 3.37m X 6.45m
Level: Flat - Den 2.8m X 2.41m
Level: Flat - Kitchen 2.76m X 2.77m
Level: Flat - Living room 3.37m X 6.45m
Level: Flat - Primary bedroom 3.53m X 4.8m
Level: Flat
- Listing source url Https://www.realtor.ca/real-estate/28925240/1015-68-grangeway-avenue-toronto-woburn-woburn
- Listing type identifier Idx

$-523
/ Month

