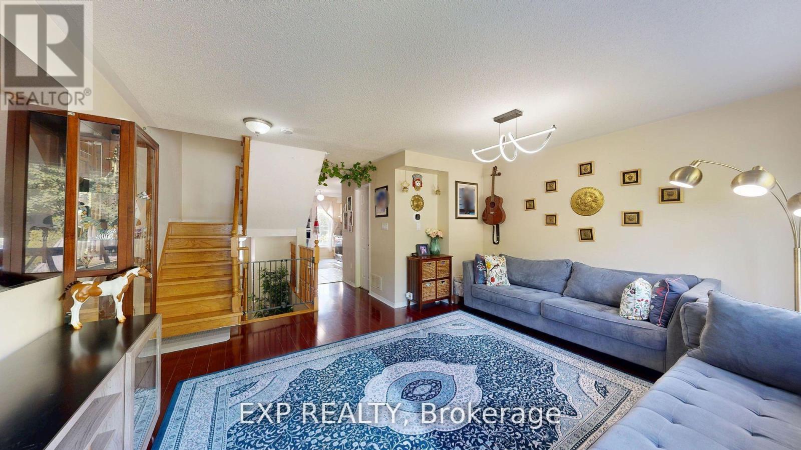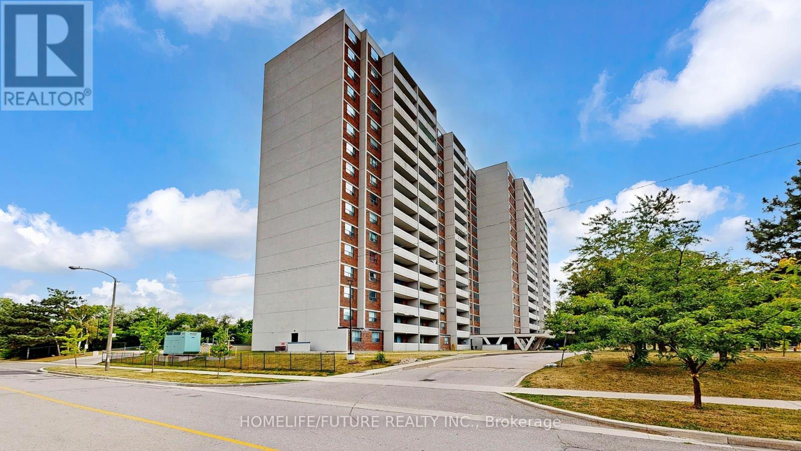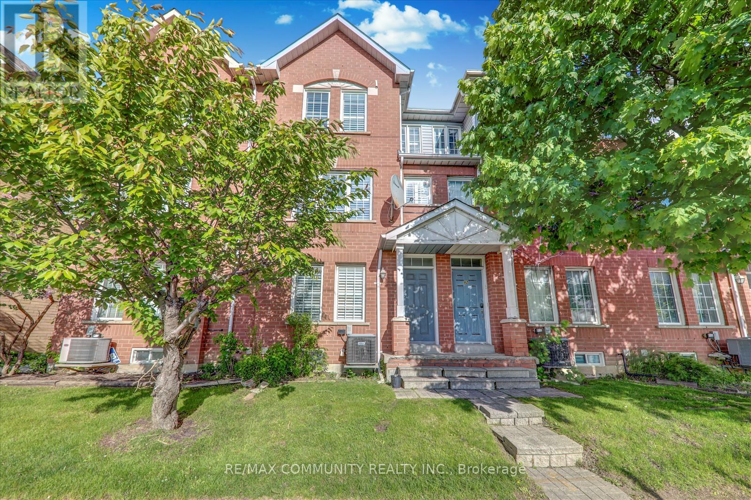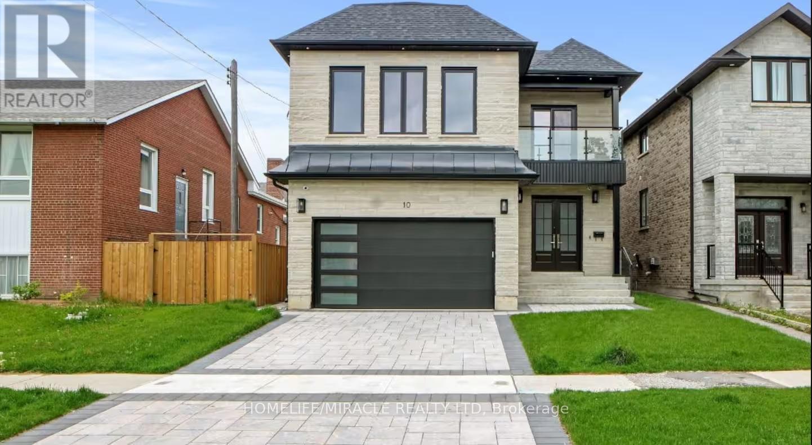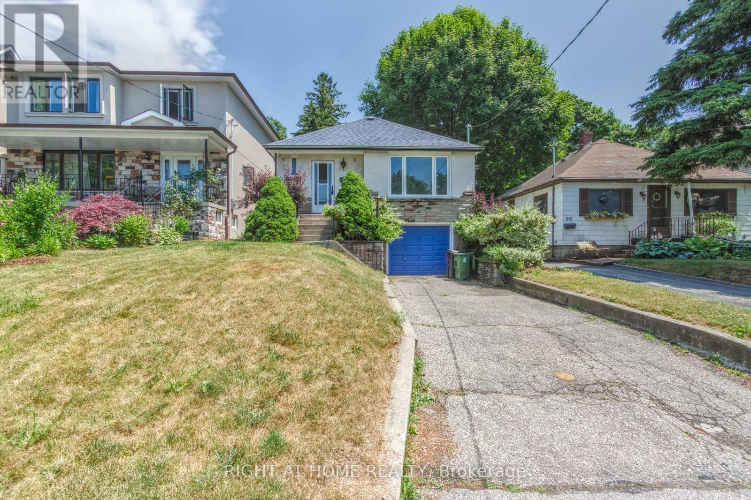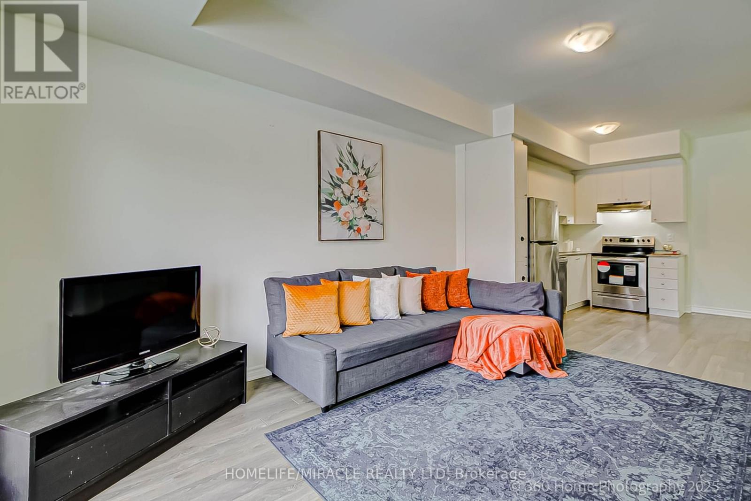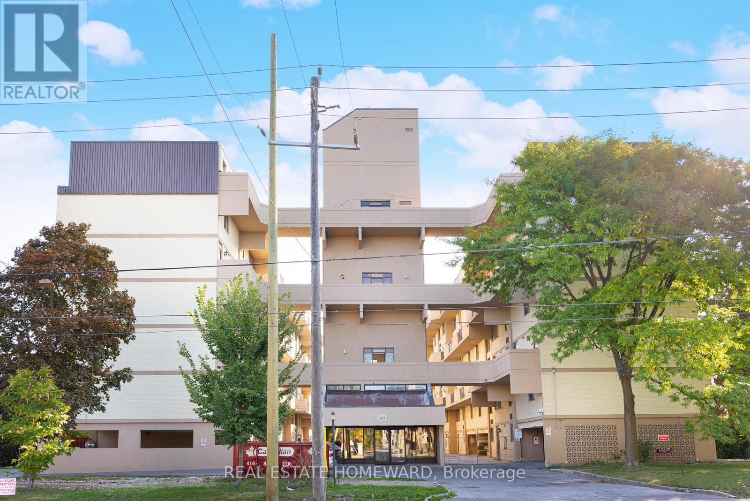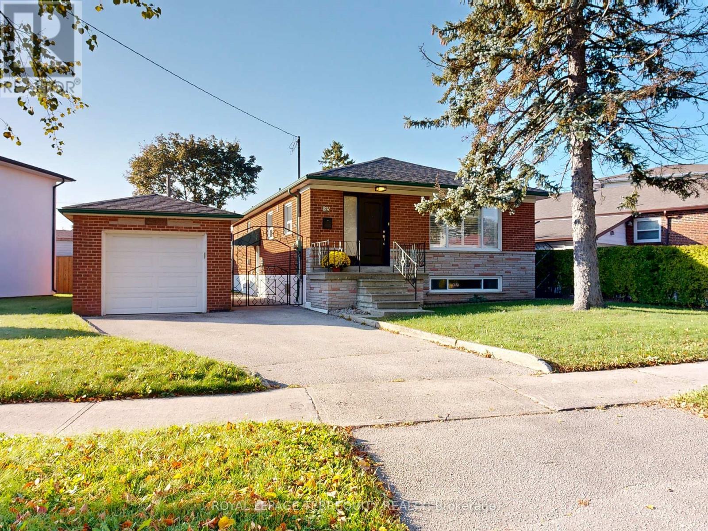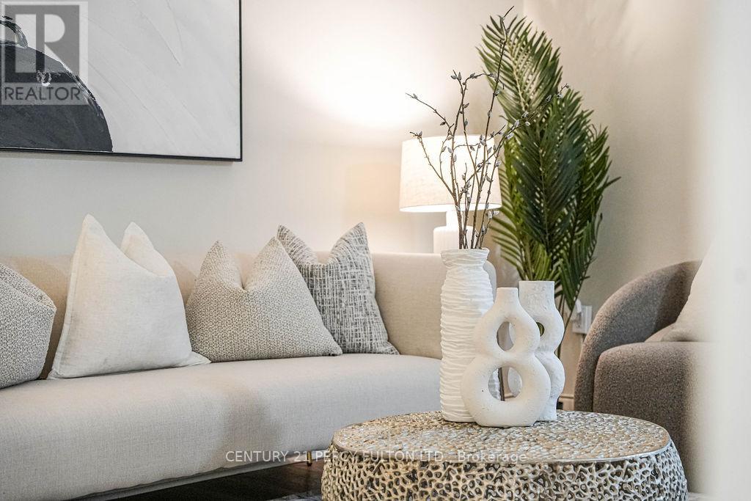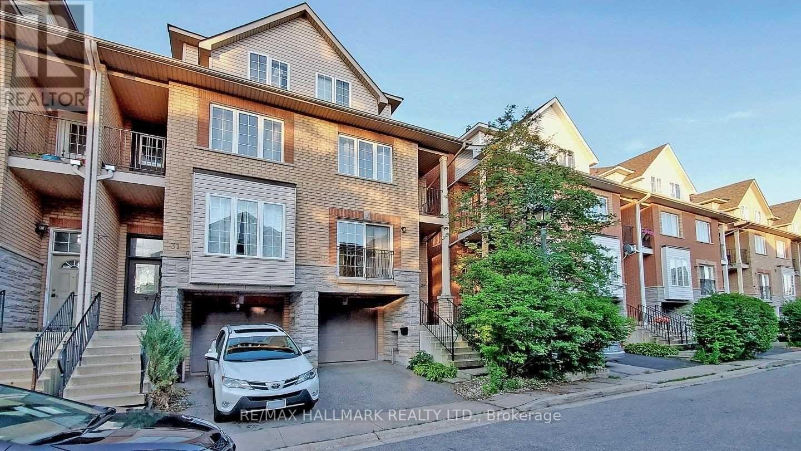- Houseful
- ON
- Toronto
- Cliffcrest
- 68 Harewood Ave
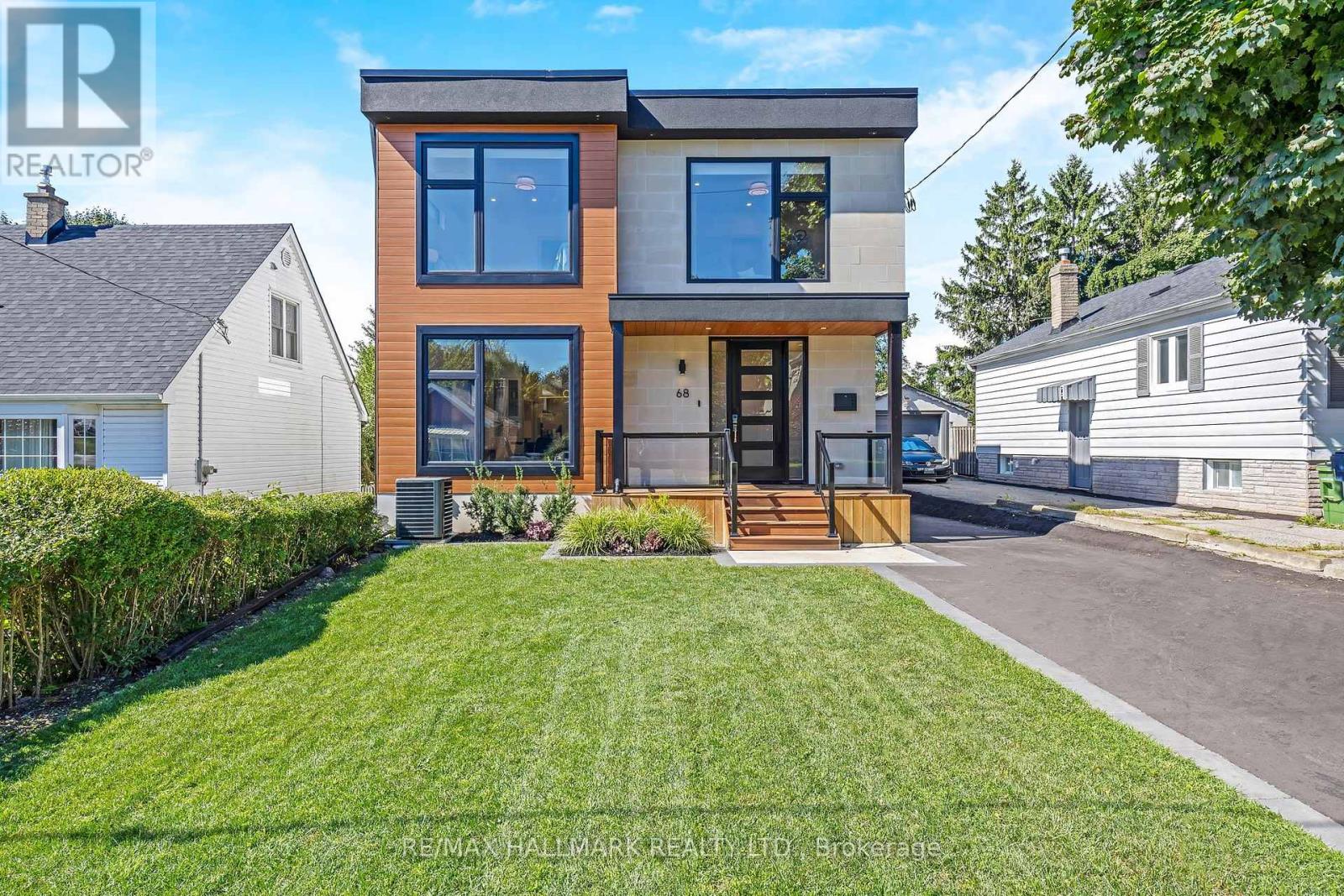
Highlights
Description
- Time on Housefulnew 5 hours
- Property typeSingle family
- Neighbourhood
- Median school Score
- Mortgage payment
This modern custom-built home in the Bluffs offers over 3,000 sqft of living space is and designed for both comfort and style. The main floor features a gourmet kitchen with an oversized island, B/I breakfast nook, and a walk-in pantry, ideal for cooking and entertaining. The kitchen flows into a family room with a gas fireplace, floor-to-ceiling windows, and a walkout to a large deck and west-facing backyard. Head up the beautiful floating stairs to find four spacious bedrooms. Primary offers a private retreat with a luxurious ensuite bathroom including a separate soaker tub and walk in shower. Also note a 2nd floor laundry area for convenience. The lower level is designed for entertainment, featuring a large rec room with a gas fireplace, a wet bar, and a games room with a wine cellar. Above-grade windows throughout the basement bring in ample natural light, creating a bright and welcoming atmosphere. French doors provide a walkout to the backyard, enhancing indoor-outdoor living. Located in the Fairmount Public School and RH King Academy districts, the home is well-connected with easy access to TTC and the GO station for a quick commute downtown. (id:63267)
Home overview
- Cooling Central air conditioning
- Heat source Natural gas
- Heat type Forced air
- Sewer/ septic Sanitary sewer
- # total stories 2
- # parking spaces 5
- # full baths 3
- # half baths 1
- # total bathrooms 4.0
- # of above grade bedrooms 5
- Flooring Porcelain tile, hardwood
- Has fireplace (y/n) Yes
- Subdivision Cliffcrest
- Directions 2181540
- Lot size (acres) 0.0
- Listing # E12329602
- Property sub type Single family residence
- Status Active
- 4th bedroom 3.62m X 3.91m
Level: 2nd - Primary bedroom 6.66m X 5.88m
Level: 2nd - 2nd bedroom 3.42m X 3.53m
Level: 2nd - 3rd bedroom 4.36m X 3.58m
Level: 2nd - Recreational room / games room 5.36m X 7.33m
Level: Basement - Games room 3.14m X 7.28m
Level: Basement - Foyer 5.18m X 2.97m
Level: Main - Kitchen 8.83m X 3.1m
Level: Main - Living room 3.89m X 4.52m
Level: Main - Family room 5.59m X 4.21m
Level: Main - Dining room 2.99m X 4.93m
Level: Main
- Listing source url Https://www.realtor.ca/real-estate/28701437/68-harewood-avenue-toronto-cliffcrest-cliffcrest
- Listing type identifier Idx

$-6,395
/ Month

