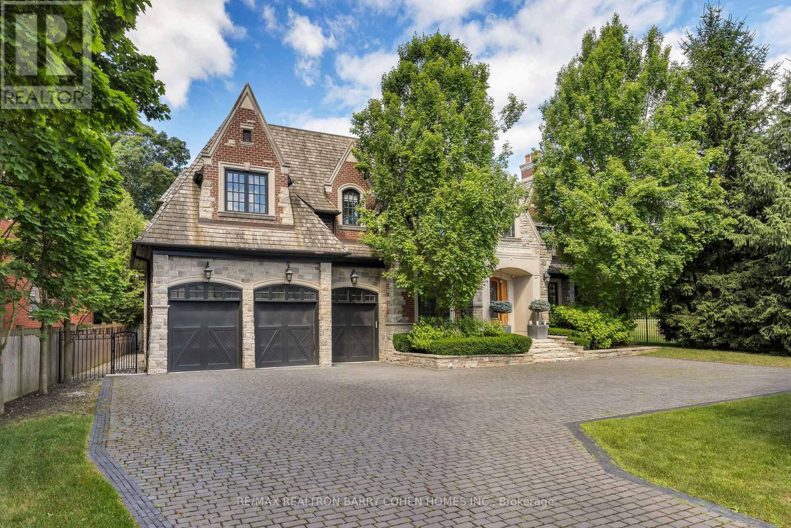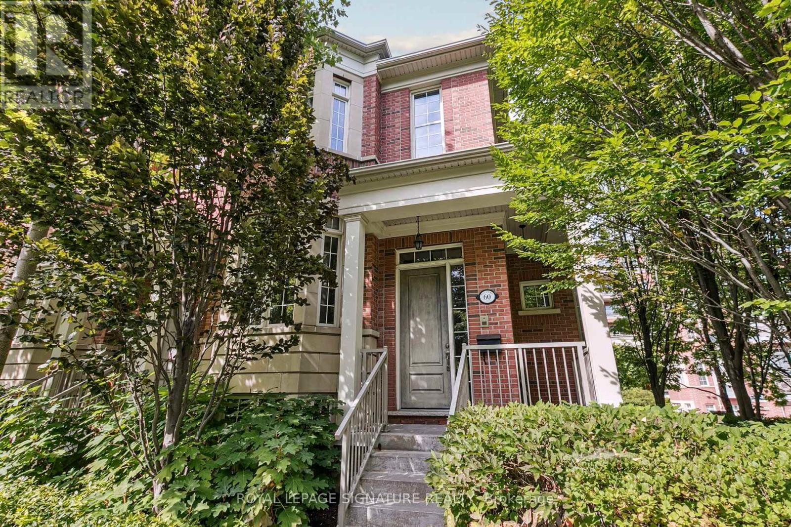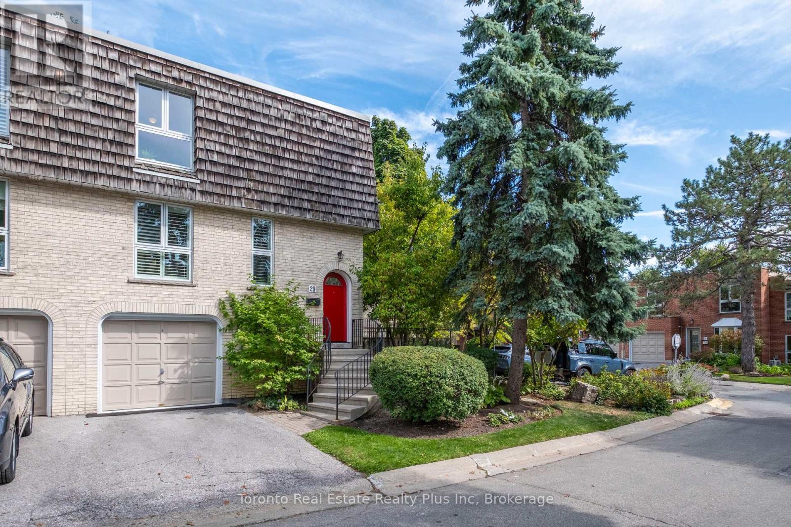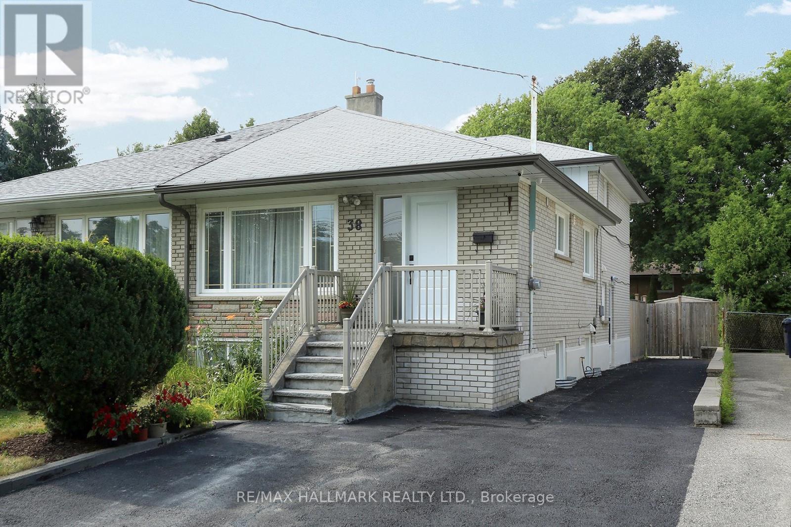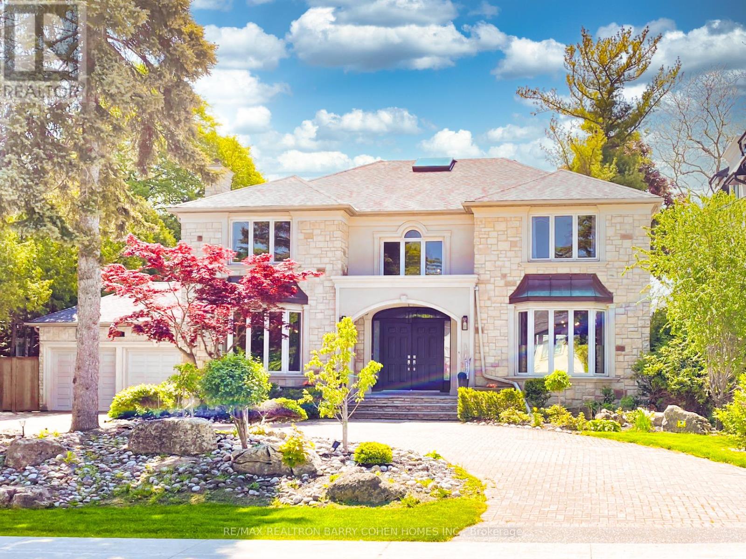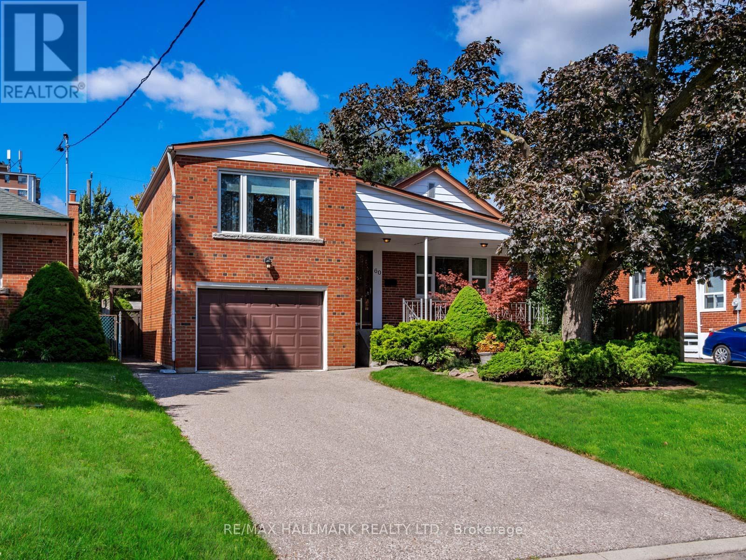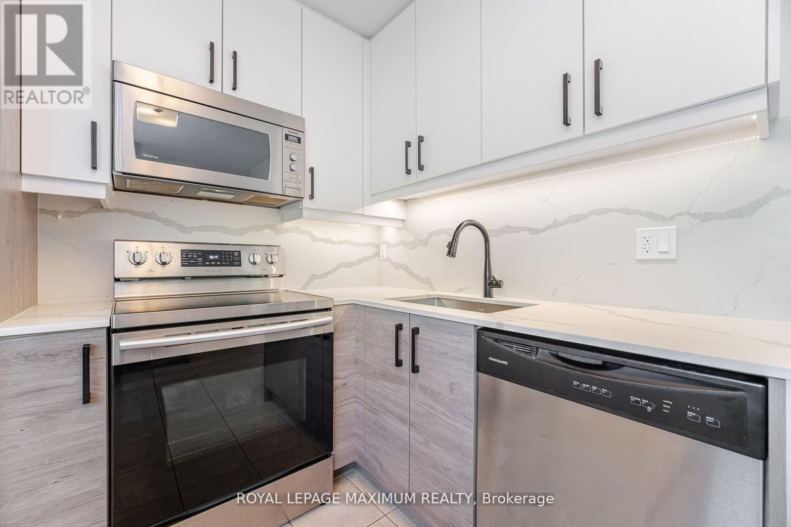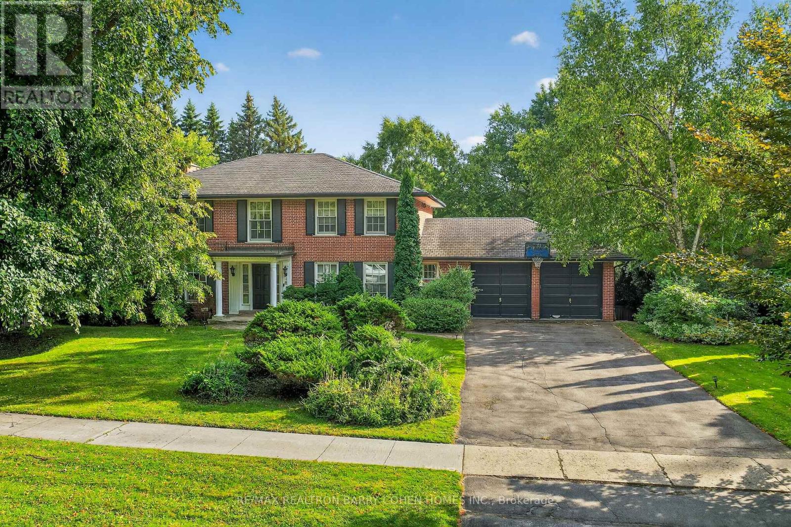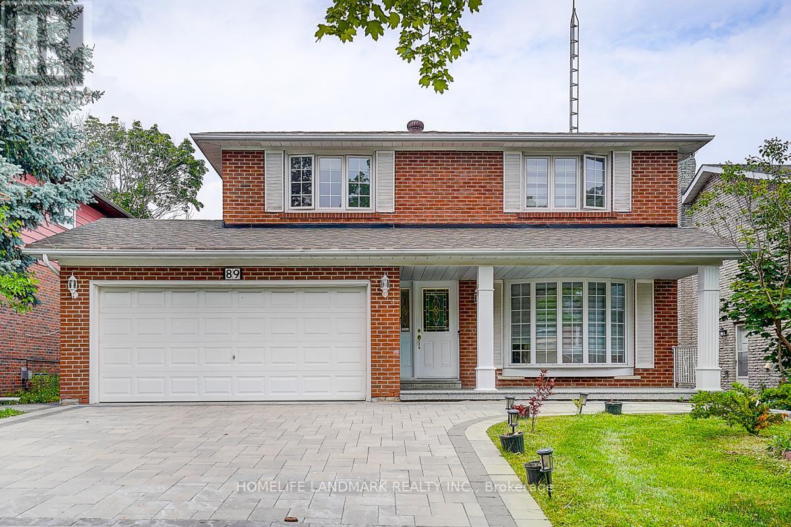- Houseful
- ON
- Toronto
- York Mills
- 68 Pinnacle Rd
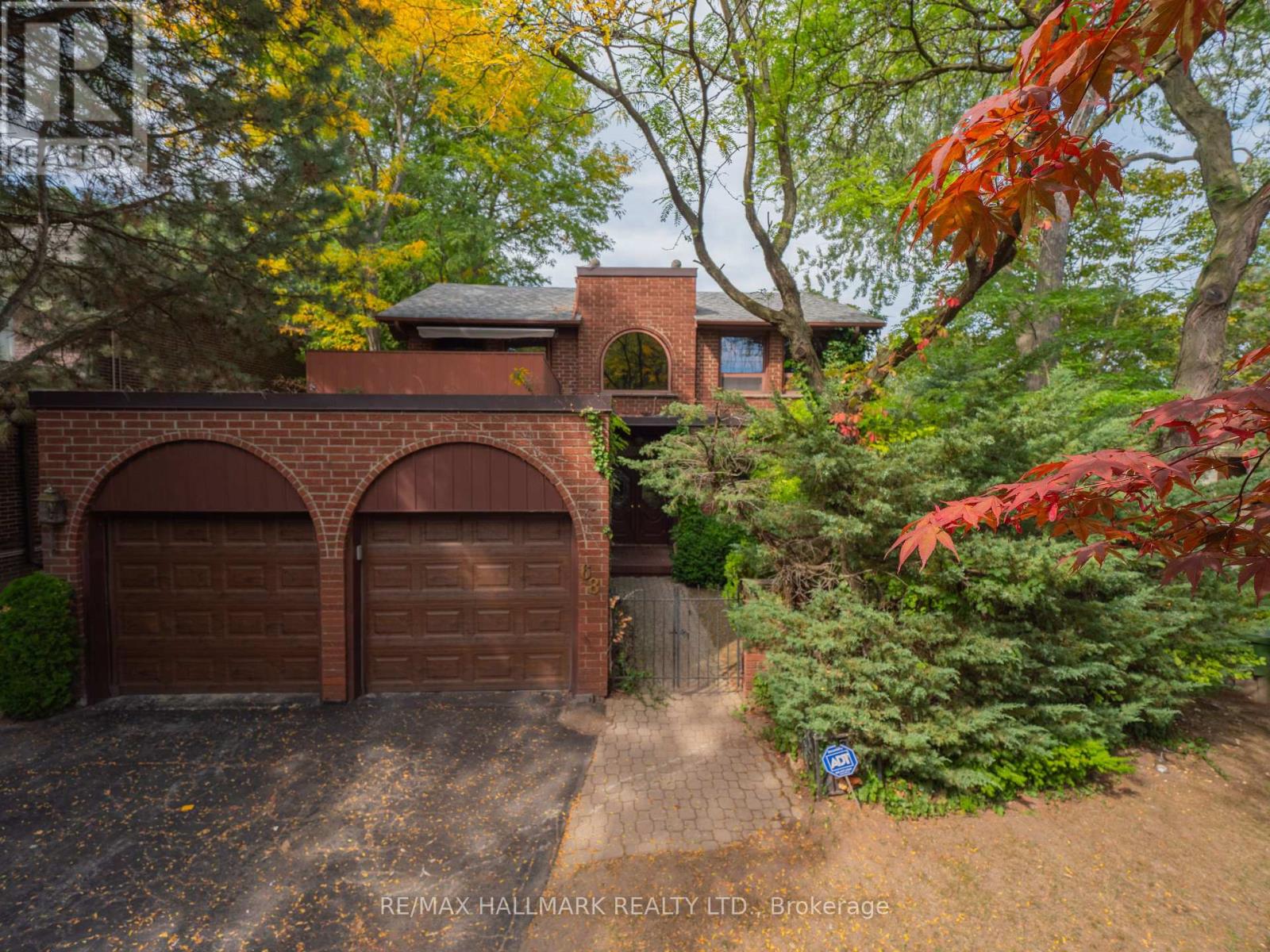
Highlights
Description
- Time on Housefulnew 3 hours
- Property typeSingle family
- Neighbourhood
- Median school Score
- Mortgage payment
Welcome to 68 Pinnacle Road. Nestled in the prestigious St. Andrew Windfields Estates, this cherished family home sits proudly on a premium 60 x 120 ft lot with a double driveway and double car garage. Over 3,700 sq. ft. of living space, this detached two-storey family home boasts four spacious bedrooms and generous principal rooms perfect for both everyday family living and elegant entertaining. Lovingly owned by the same family for over 40 years, this property is ready to begin its next chapter. Whether you envision a full redesign or subtle updates, it's a rare opportunity to bring your vision to life and create the ultimate dream home. Located in one of Torontos most highly coveted school districts including Dunlace PS, Windfields Junior High, and York Mills Collegiate. Families can rest assured their children have access to top-tier education. Enjoy the convenience of being just minutes to Bayview Village, Shops at Don Mills, and Fairview Mall, with easy access to highways and transit, making every commute seamless. Opportunities like this seldom come to market. 68 Pinnacle Road is more than a house, it's a chance to build your family's future in a neighbourhood that truly has it all. Don't miss out! (id:63267)
Home overview
- Cooling Central air conditioning
- Heat source Natural gas
- Heat type Forced air
- Sewer/ septic Sanitary sewer
- # total stories 2
- # parking spaces 6
- Has garage (y/n) Yes
- # full baths 3
- # half baths 1
- # total bathrooms 4.0
- # of above grade bedrooms 5
- Subdivision St. andrew-windfields
- Lot size (acres) 0.0
- Listing # C12413839
- Property sub type Single family residence
- Status Active
- 3rd bedroom 4.1m X 3.51m
Level: 2nd - Primary bedroom 6.13m X 5.59m
Level: 2nd - 4th bedroom 4.06m X 3.56m
Level: 2nd - 2nd bedroom 4.77m X 4.1m
Level: 2nd - Den 2.66m X 2.25m
Level: Ground - Family room 5.83m X 3.79m
Level: Ground - Kitchen 5.86m X 3.54m
Level: Ground - Dining room 4.11m X 3.69m
Level: Ground - Living room 5.47m X 3.56m
Level: Ground - Utility 3.08m X 2.22m
Level: Lower - Office 5.5m X 3.26m
Level: Lower - Recreational room / games room 9.09m X 4.12m
Level: Lower
- Listing source url Https://www.realtor.ca/real-estate/28884971/68-pinnacle-road-toronto-st-andrew-windfields-st-andrew-windfields
- Listing type identifier Idx

$-4,264
/ Month

