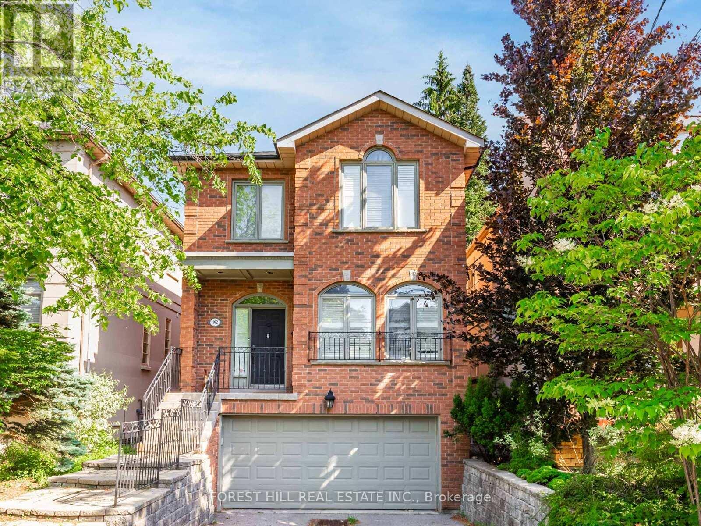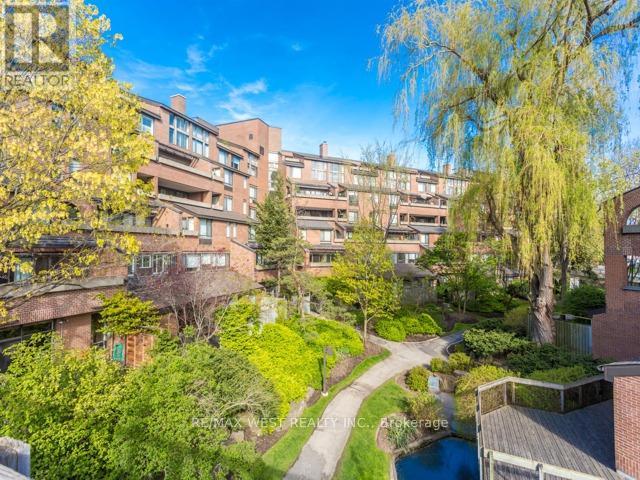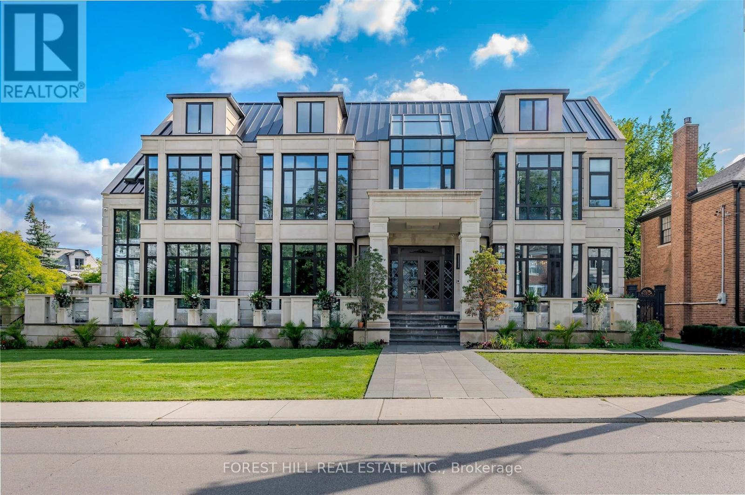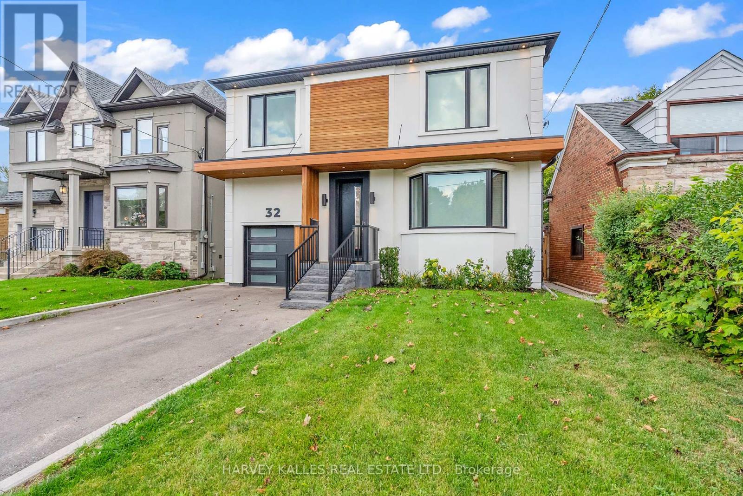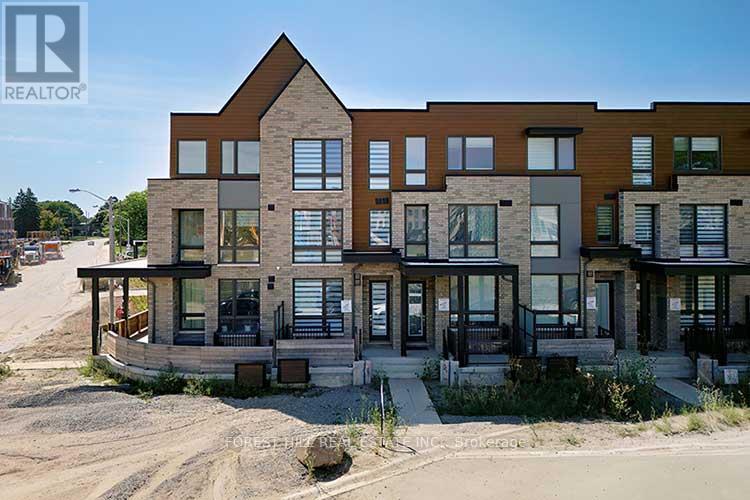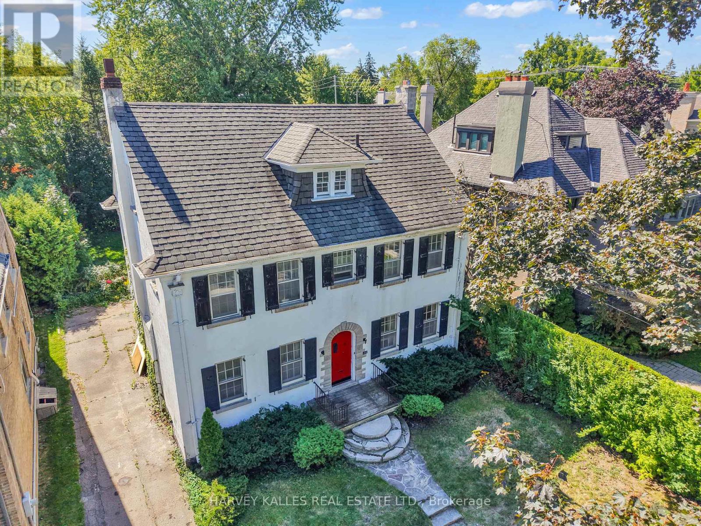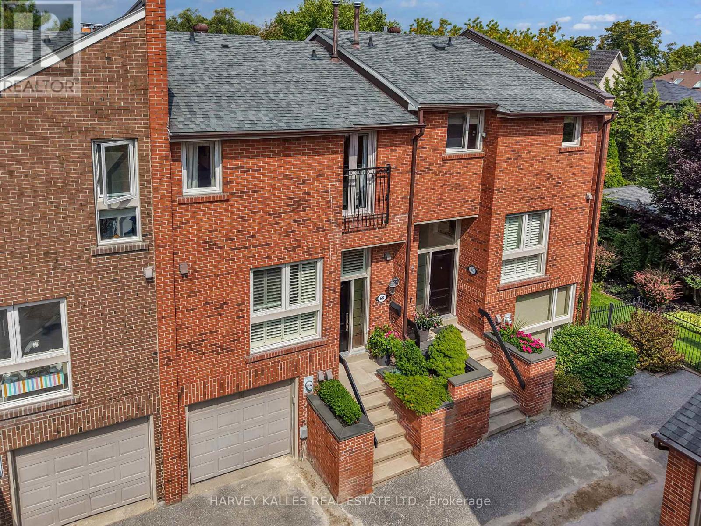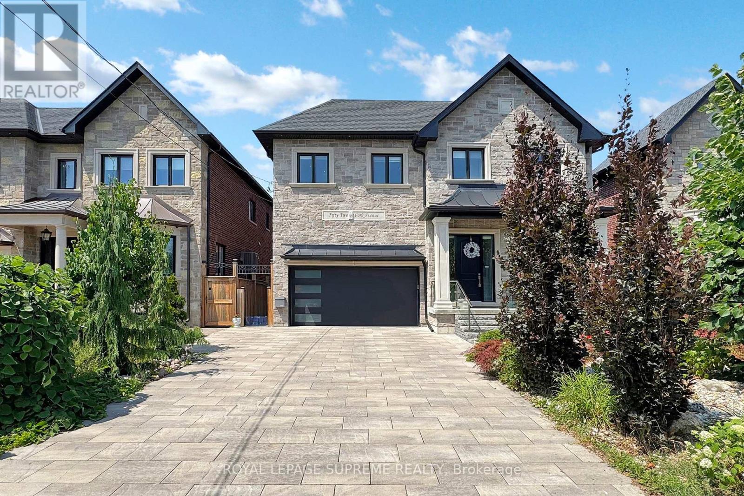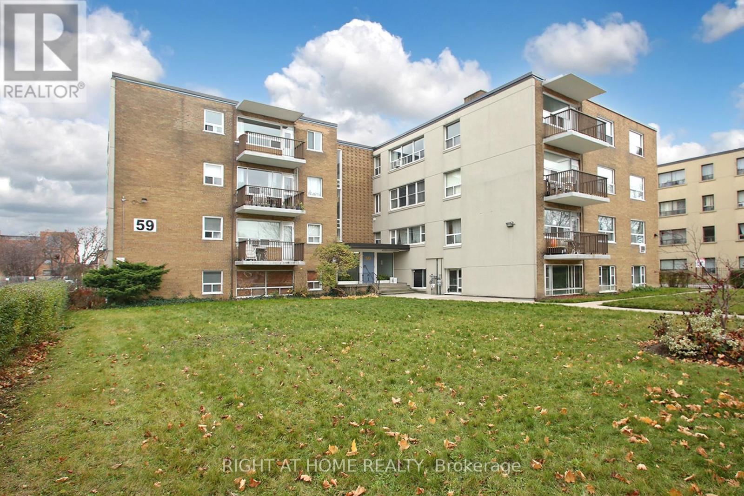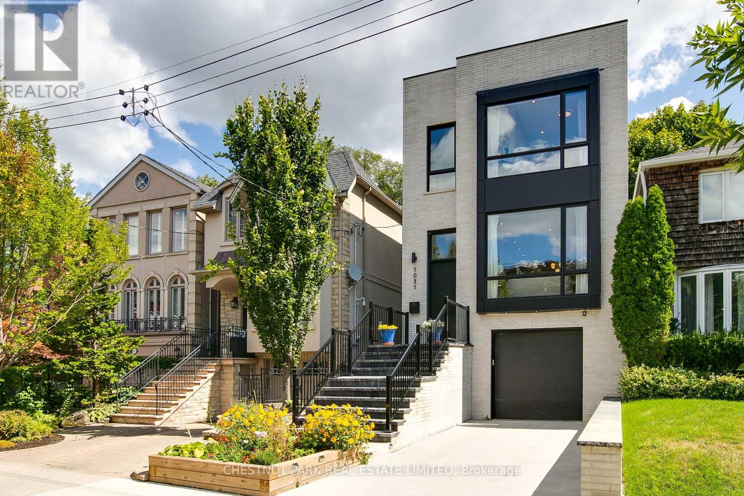- Houseful
- ON
- Toronto
- Caribou Park
- 68 Stormont Ave
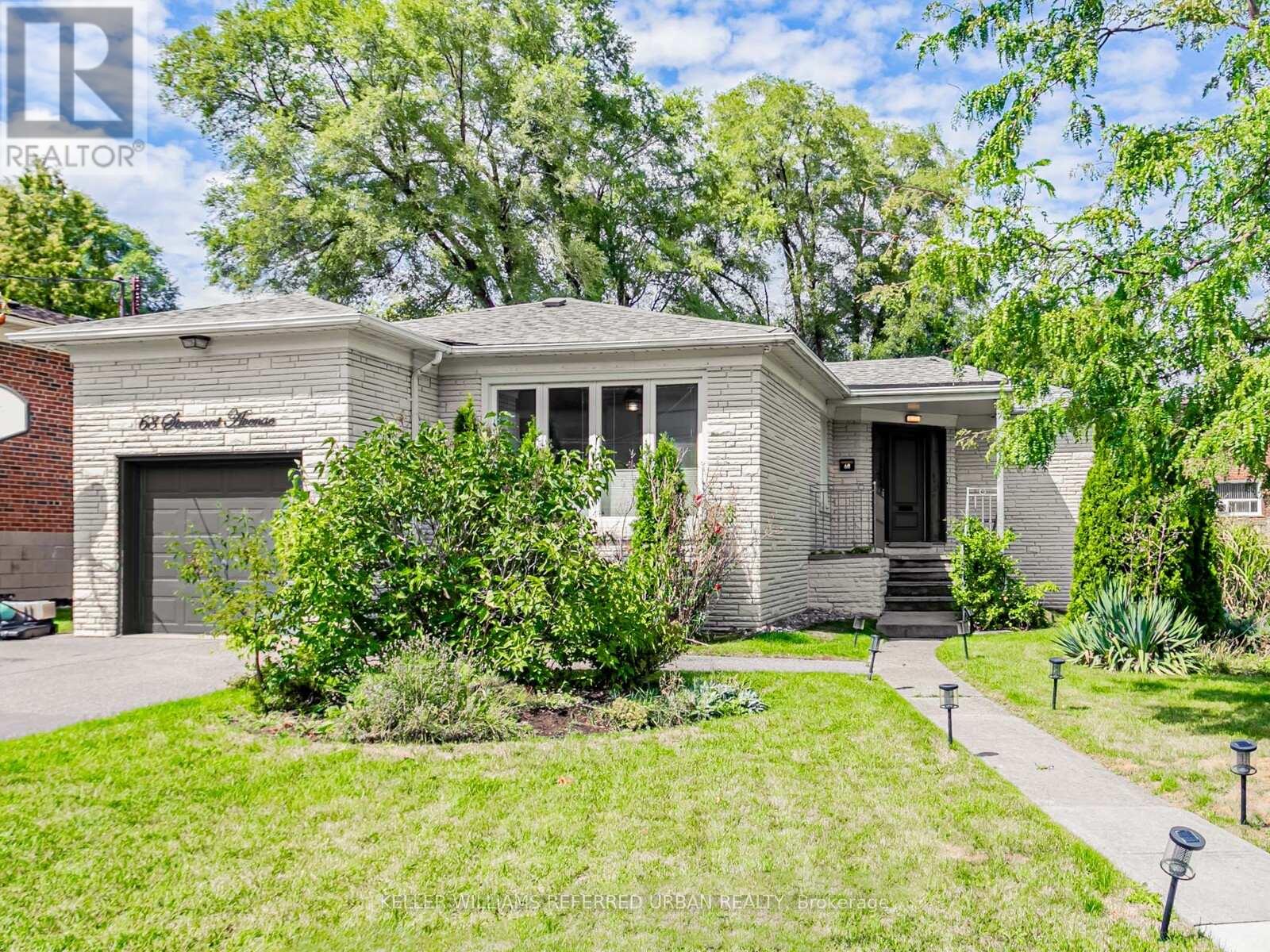
Highlights
Description
- Time on Housefulnew 5 hours
- Property typeSingle family
- StyleBungalow
- Neighbourhood
- Median school Score
- Mortgage payment
WELCOME HOME! This bright & spacious corner property has been updated and renovated, including a newer kitchen with newer S/S appliances. Primary bdrm boasts a walk-in closet and en-suite. Completely finished basement brings the total living space to nearly 2800 square feet - See attached floorplan. Large corner lot including walk out from the kitchen and dining room to an expansive lawn and enclosed huge pie-out backyard. Full guest suite in basement, huge Rec Room for additional storage / work-out space, and office area. Newer roof. Centrally located in a child and family friendly neighbourhood. Don't pass up the chance to live within walking distance of schools, shopping, library, parks, synagogues, busing and subway transportation and more. Quick access to downtown for business or recreation, 400 series highways and major arteries. You've been waiting for this opportunity - NOW IS THE TIME TO ACT!!! (id:63267)
Home overview
- Cooling Central air conditioning
- Heat source Natural gas
- Heat type Forced air
- Sewer/ septic Sanitary sewer
- # total stories 1
- Fencing Fenced yard
- # parking spaces 4
- Has garage (y/n) Yes
- # full baths 3
- # total bathrooms 3.0
- # of above grade bedrooms 5
- Flooring Hardwood, carpeted, vinyl
- Subdivision Englemount-lawrence
- Directions 1949753
- Lot desc Landscaped
- Lot size (acres) 0.0
- Listing # C12391829
- Property sub type Single family residence
- Status Active
- Family room 3.3m X 5.1m
Level: Basement - 5th bedroom 3.35m X 3.02m
Level: Basement - 4th bedroom 3m X 3.9m
Level: Basement - Recreational room / games room 7.99m X 3.89m
Level: Basement - Dining room 3m X 2.33m
Level: Main - Primary bedroom 4.1m X 4.02m
Level: Main - Kitchen 4.47m X 3.36m
Level: Main - 3rd bedroom 2.91m X 2.65m
Level: Main - Living room 5.64m X 3.99m
Level: Main - 2nd bedroom 3.73m X 3.27m
Level: Main
- Listing source url Https://www.realtor.ca/real-estate/28837037/68-stormont-avenue-toronto-englemount-lawrence-englemount-lawrence
- Listing type identifier Idx

$-5,597
/ Month

