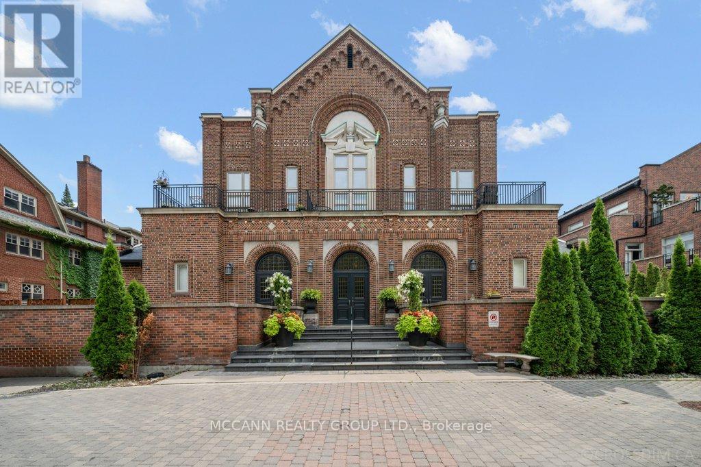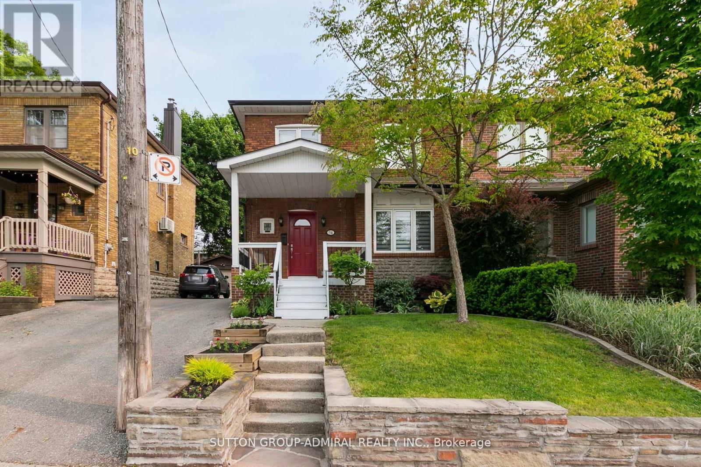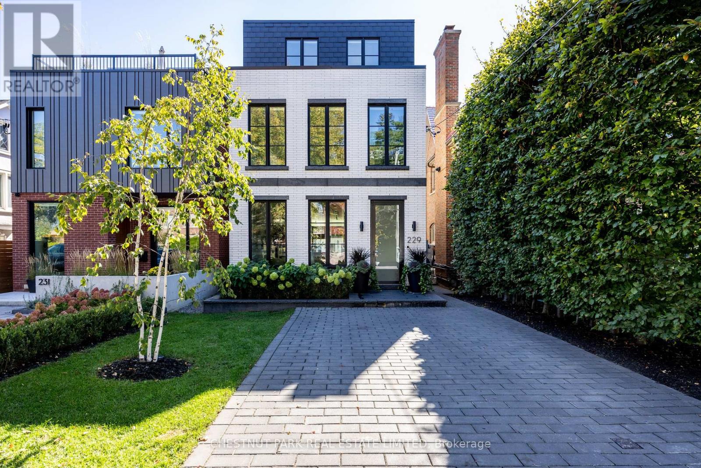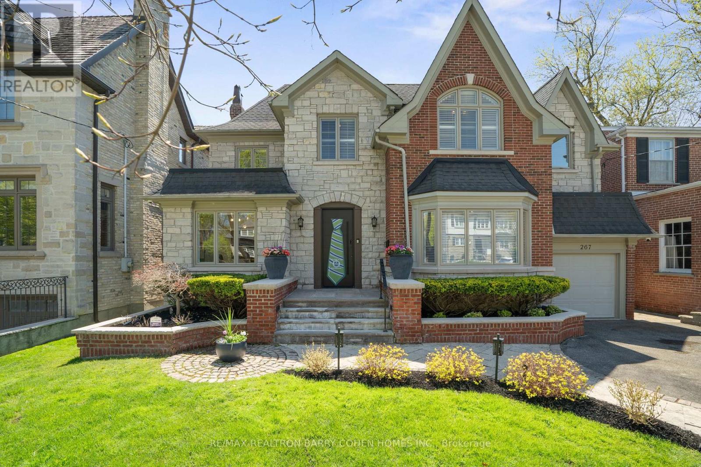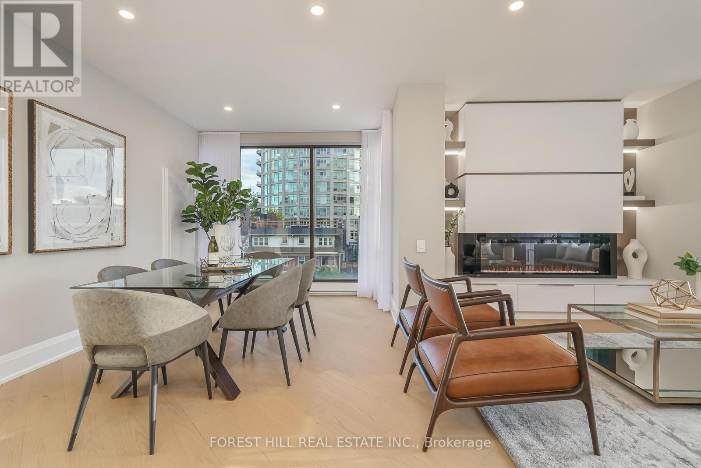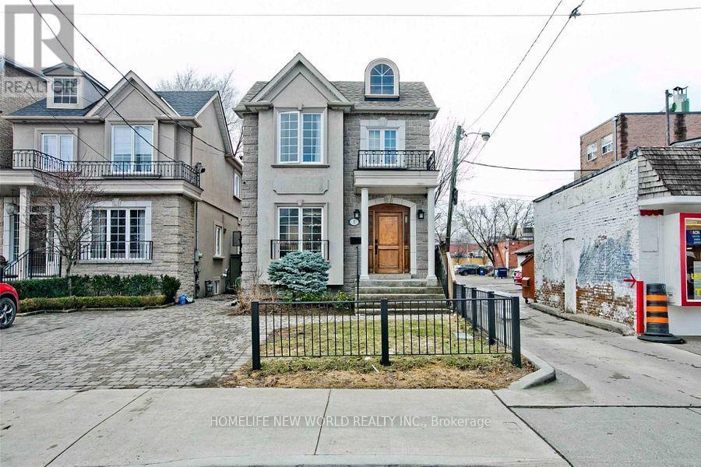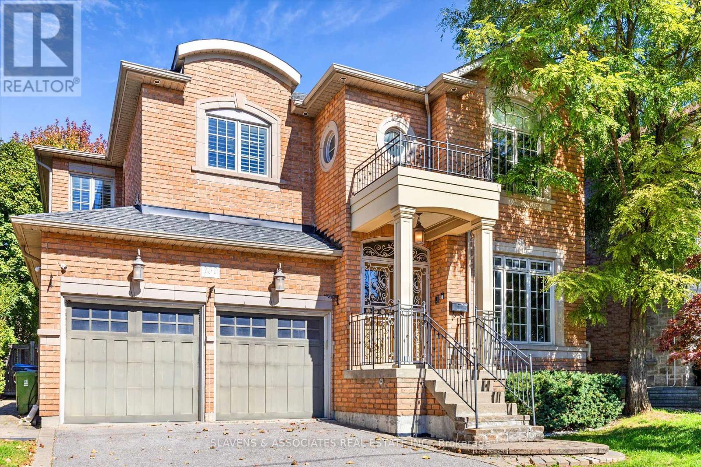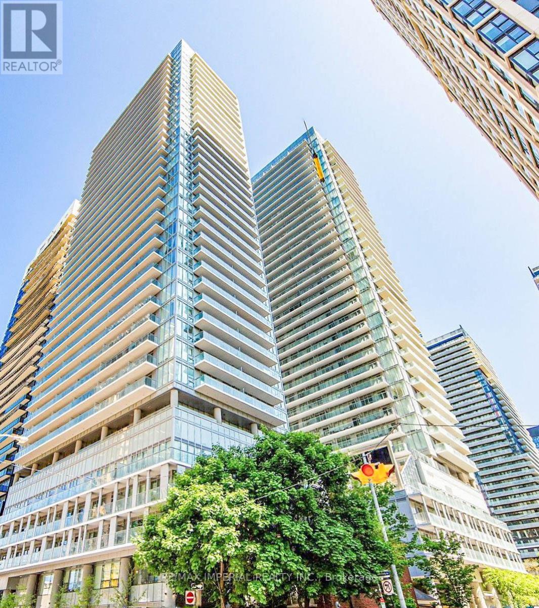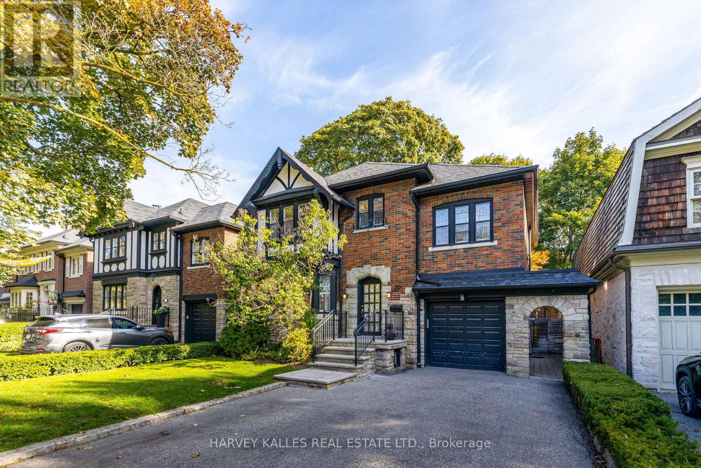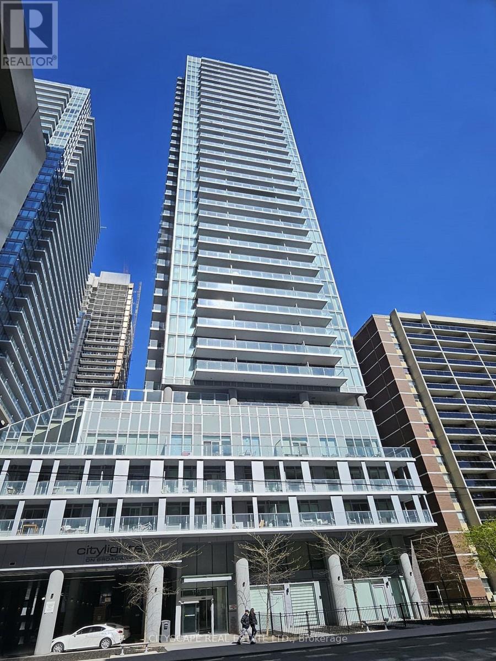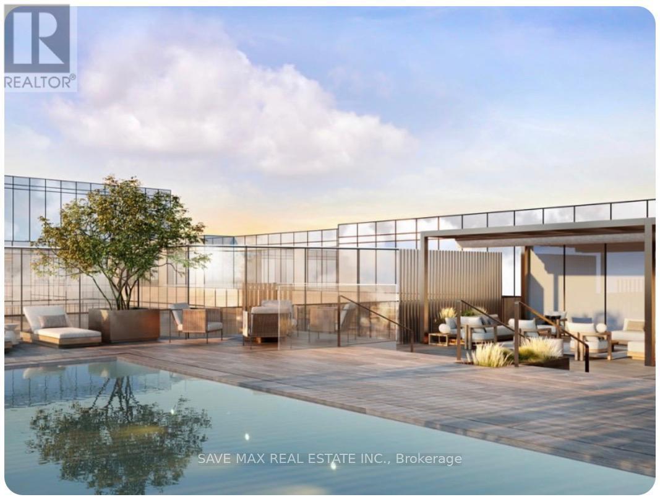- Houseful
- ON
- Toronto
- Bedford Park
- 68 Sylvan Valleyway
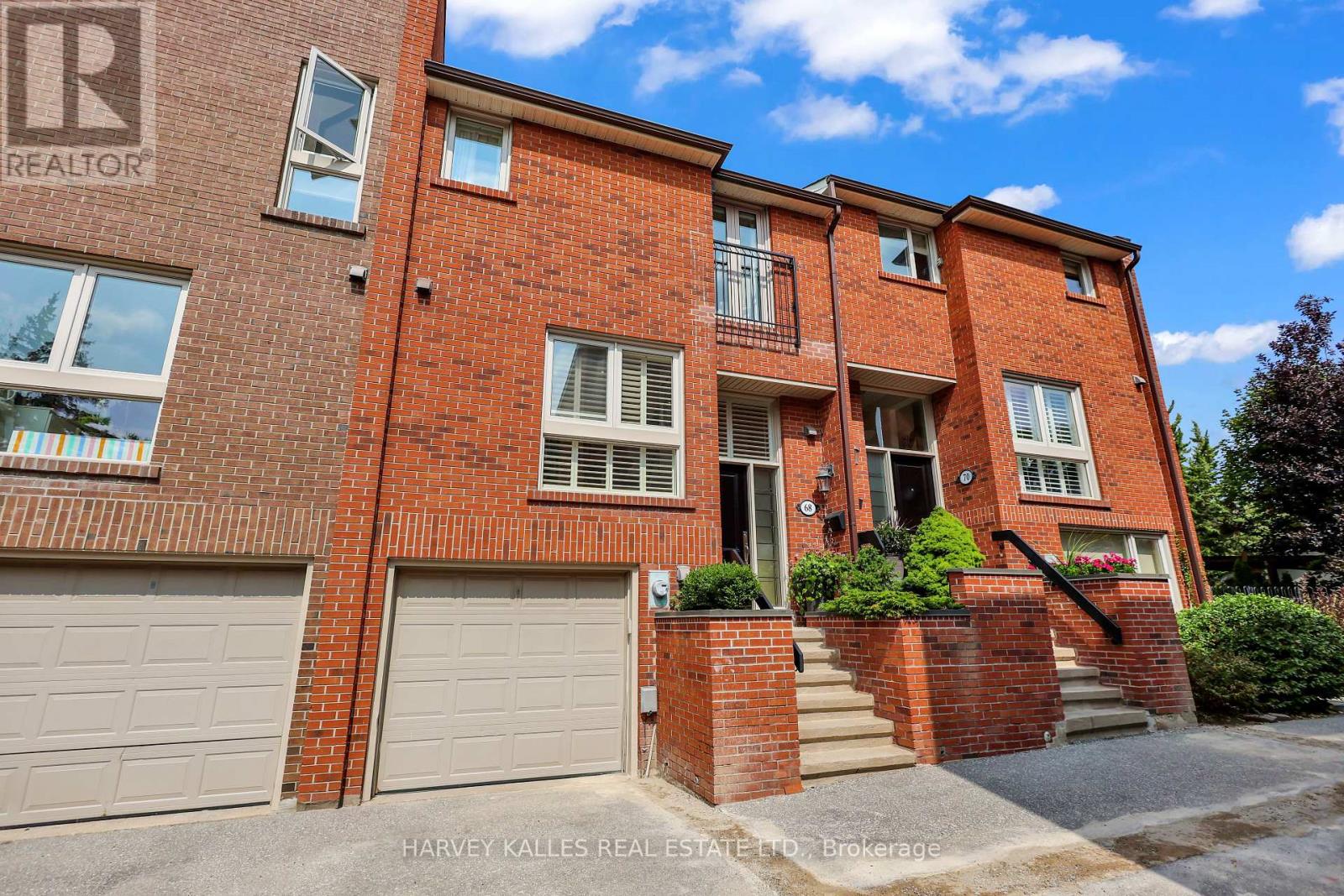
Highlights
Description
- Time on Houseful16 days
- Property typeSingle family
- Neighbourhood
- Median school Score
- Mortgage payment
Rarely Available Townhome In One Of Bedford Parks Most Sought-After Communities! This Warm And Inviting Family Home Showcases Pride Of Ownership, Offering The Perfect Blend Of Comfort And Convenience. The Main Floor Welcomes You With A Bright And Open Living And Dining Area Featuring Gleaming Hardwood Floors, A Mirrored Feature Wall, And A Walkout To A Private Flagstone Patio Surrounded By Lush Gardens And A Tranquil Sitting Area, Ideal For Entertaining Or Unwinding. The Sun-Filled Eat-In Kitchen Boasts Quartz Counters, An Oversized Window With California Shutters, Generous Cupboard Space, And A Breakfast Area For Casual Dining. Upstairs, Find Your Large Primary Retreat With A Private Ensuite And Juliette Balcony, Complemented By Two Additional Sizable Bedrooms. The Lower Level Is Complete With A Cozy Recreation Room And A Gas Fireplace, Perfect For Movie Nights Or Quiet Evenings. Additional Features Include Prompt Snow Removal, Window Cleaning, Gas Line For BBQ, Ignite Cable TV, And Pets Allowed! Nearly 1800 Sq. Ft. Of Well-Appointed Living Space Designed For Comfort And Function. All Of This In A Premier Location, Just Steps To Shops, Restaurants, Transit, Parks, And Some Of Toronto's Top Schools Including LPCI, John Wanless, And Glenview. A Wonderful Opportunity Not To Be Missed! (id:63267)
Home overview
- Cooling Central air conditioning
- Heat source Natural gas
- Heat type Forced air
- # total stories 2
- # parking spaces 2
- Has garage (y/n) Yes
- # full baths 2
- # half baths 1
- # total bathrooms 3.0
- # of above grade bedrooms 3
- Flooring Hardwood, tile, carpeted
- Community features Pets allowed with restrictions
- Subdivision Bedford park-nortown
- Directions 1480705
- Lot size (acres) 0.0
- Listing # C12452778
- Property sub type Single family residence
- Status Active
- 2nd bedroom 2.6m X 3.5m
Level: 2nd - Primary bedroom 3.7m X 5.1m
Level: 2nd - 3rd bedroom 3m X 3.5m
Level: 2nd - Recreational room / games room 3.6m X 5.8m
Level: Lower - Dining room 2.5m X 3.7m
Level: Main - Kitchen 3.5m X 3.7m
Level: Main - Living room 3.7m X 5.8m
Level: Main
- Listing source url Https://www.realtor.ca/real-estate/28968514/68-sylvan-valleyway-toronto-bedford-park-nortown-bedford-park-nortown
- Listing type identifier Idx

$-3,045
/ Month

