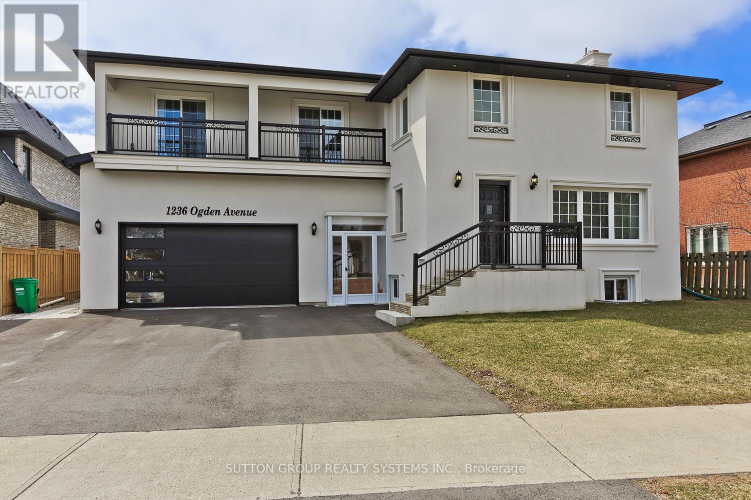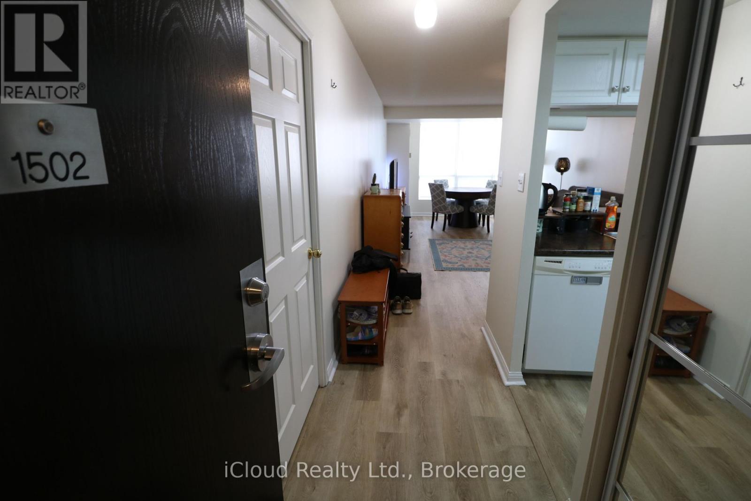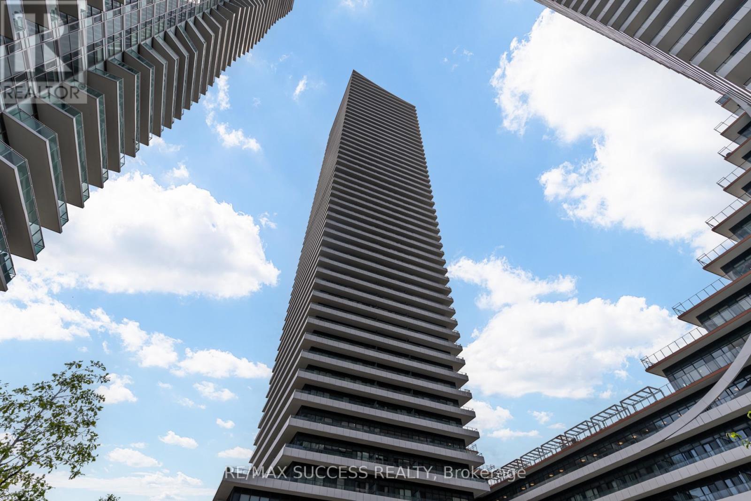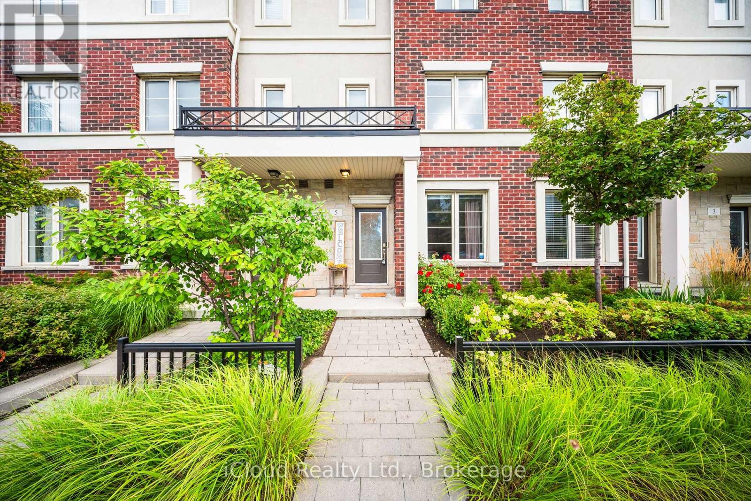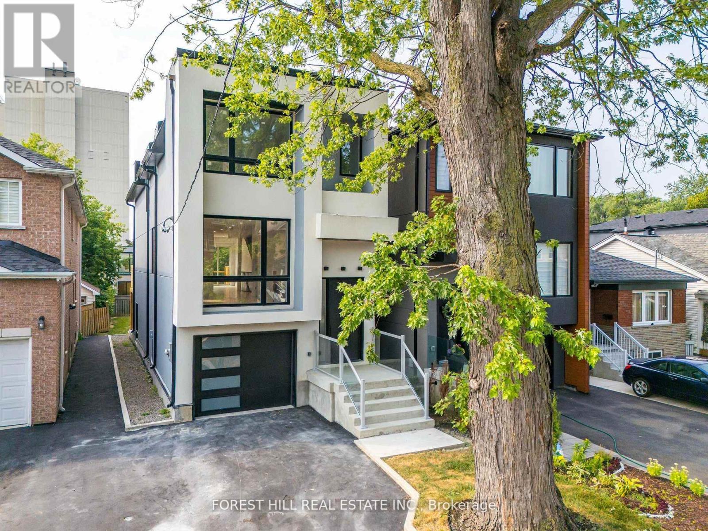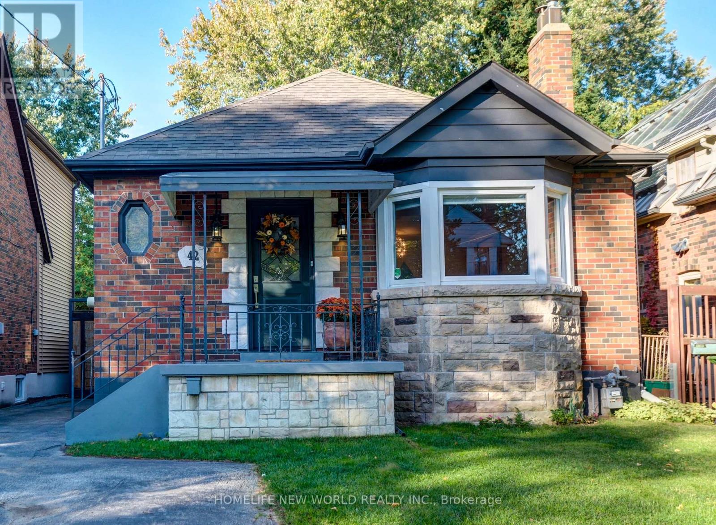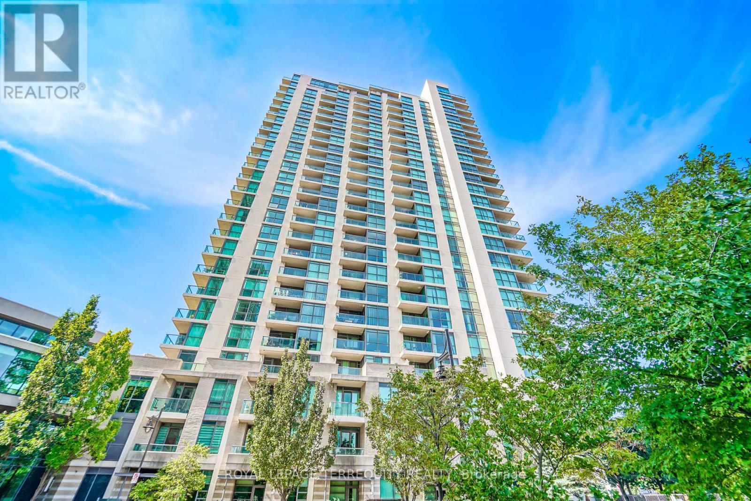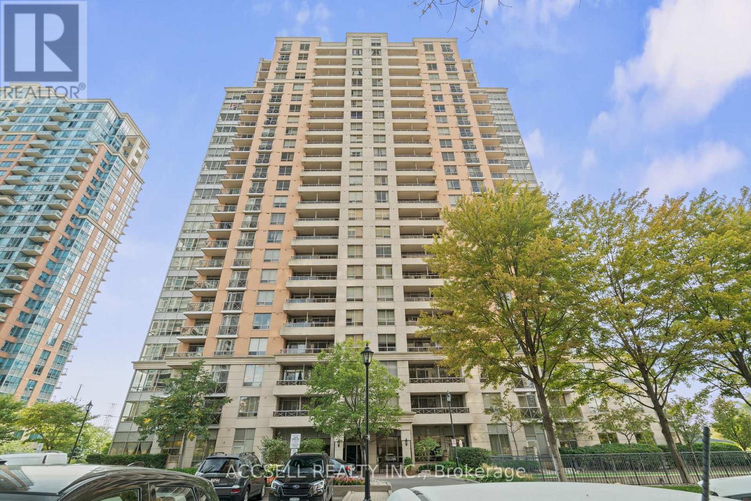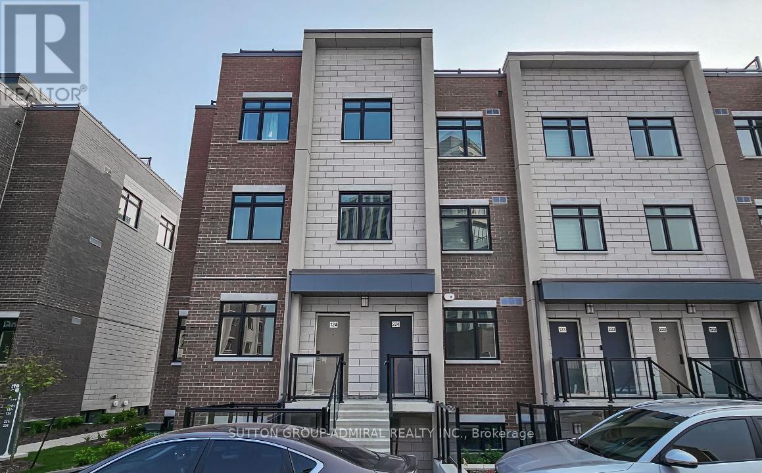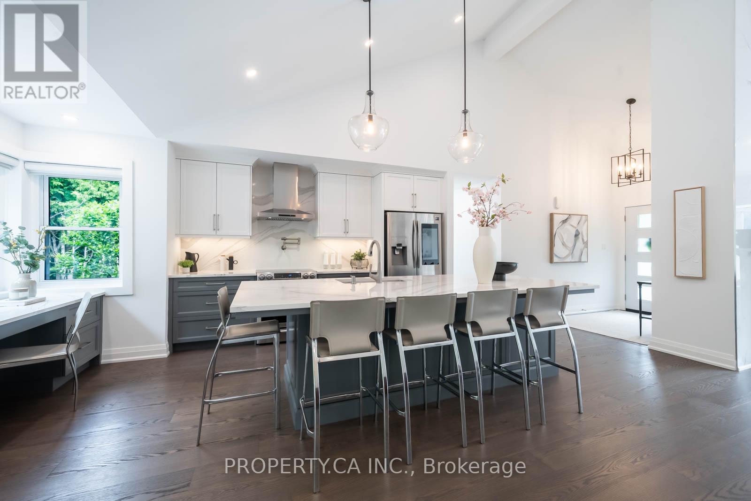- Houseful
- ON
- Toronto
- Long Branch
- 68 Twenty Fourth St
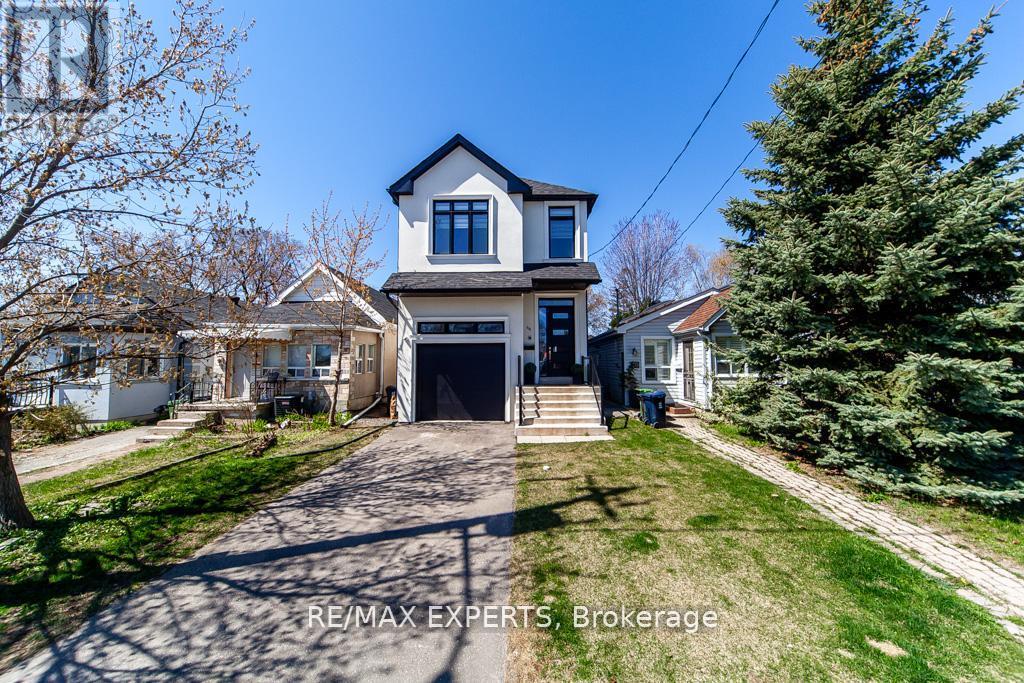
Highlights
Description
- Time on Housefulnew 2 hours
- Property typeSingle family
- Neighbourhood
- Median school Score
- Mortgage payment
This stunning custom home offers the perfect balance of sophistication and comfort in a highly sought-after location. Just minutes from Lakeshore, transit, Humber College, and every convenience, it's a home designed for modern living. Inside, soaring windows and a dramatic skylight flood the open-concept layout with natural light. Enjoy 4+1spacious bedrooms, 4+1 stylish bathrooms, high-end appliances, and the convenience of a second-floor laundry. The fully finished basement-with its own kitchenette, den/room, laundry, walk-up, and private side + garage entrances-adds flexibility for extended family or future rental potential. Rarely does a home with this much versatility and appeal come available twice. Here's your chance to make it yours! (id:63267)
Home overview
- Cooling Central air conditioning
- Heat source Natural gas
- Heat type Forced air
- Sewer/ septic Sanitary sewer
- # total stories 2
- Fencing Fenced yard
- # parking spaces 2
- Has garage (y/n) Yes
- # full baths 4
- # half baths 1
- # total bathrooms 5.0
- # of above grade bedrooms 5
- Flooring Hardwood, vinyl
- Subdivision Long branch
- Lot size (acres) 0.0
- Listing # W12444339
- Property sub type Single family residence
- Status Active
- 3rd bedroom 3.7m X 2.7m
Level: 2nd - 2nd bedroom 3m X 3.6m
Level: 2nd - Bedroom 3.9m X 4.1m
Level: 2nd - 4th bedroom 4.41m X 2.8m
Level: 2nd - Kitchen 6.4m X 2.1m
Level: Basement - Recreational room / games room 3m X 4.4m
Level: Basement - Den 3m X 3.1m
Level: Basement - Dining room Measurements not available
Level: Main - Kitchen 5.6m X 4.3m
Level: Main - Living room 5.6m X 3.6m
Level: Main
- Listing source url Https://www.realtor.ca/real-estate/28950474/68-twenty-fourth-street-toronto-long-branch-long-branch
- Listing type identifier Idx

$-4,795
/ Month

