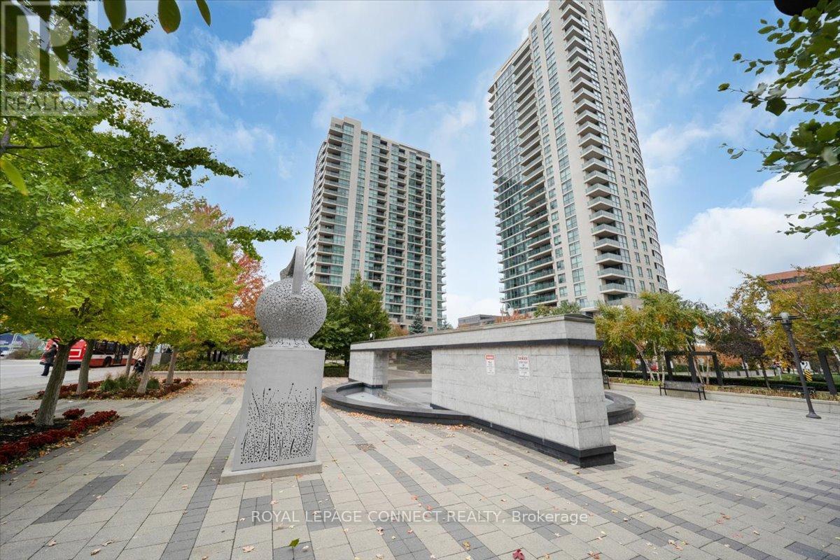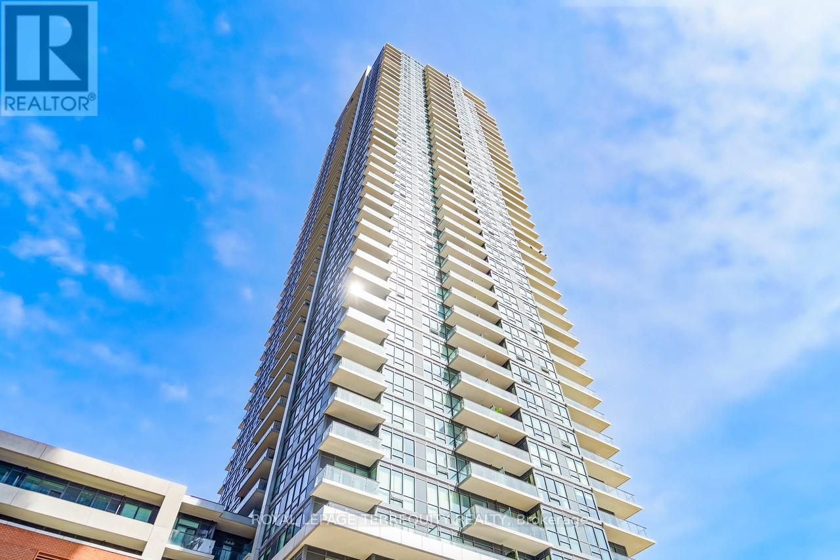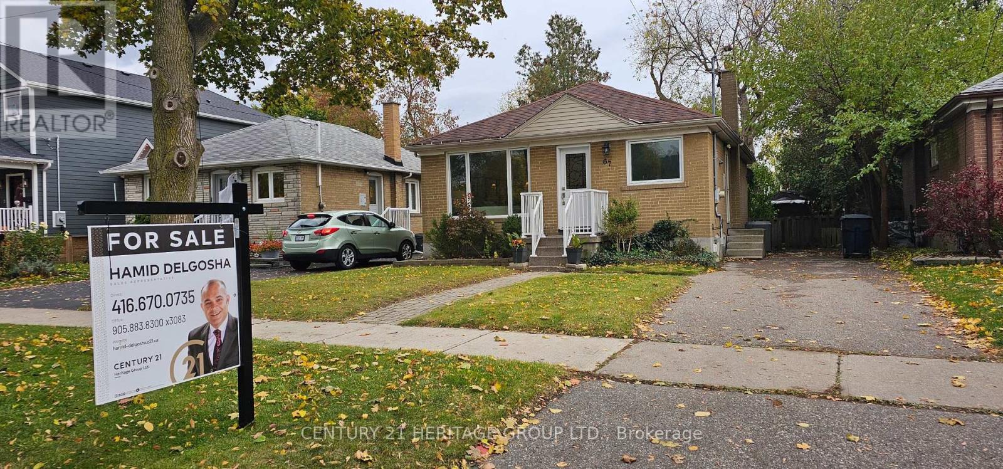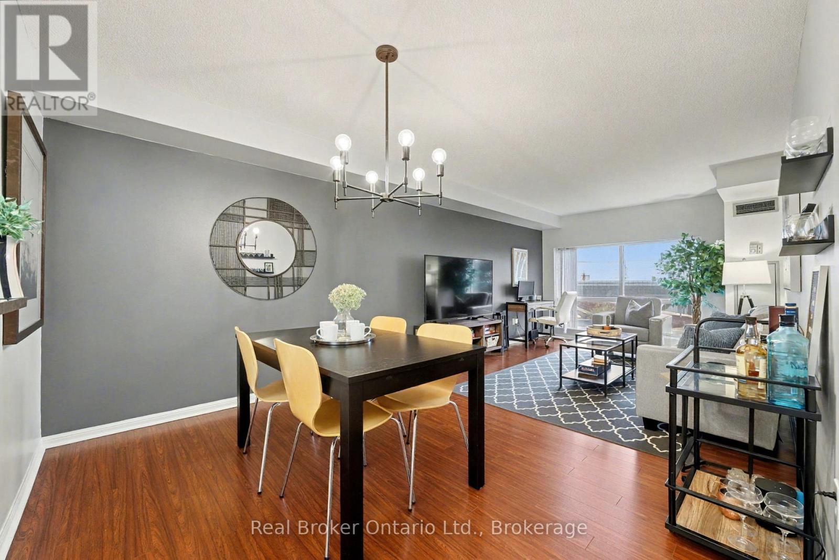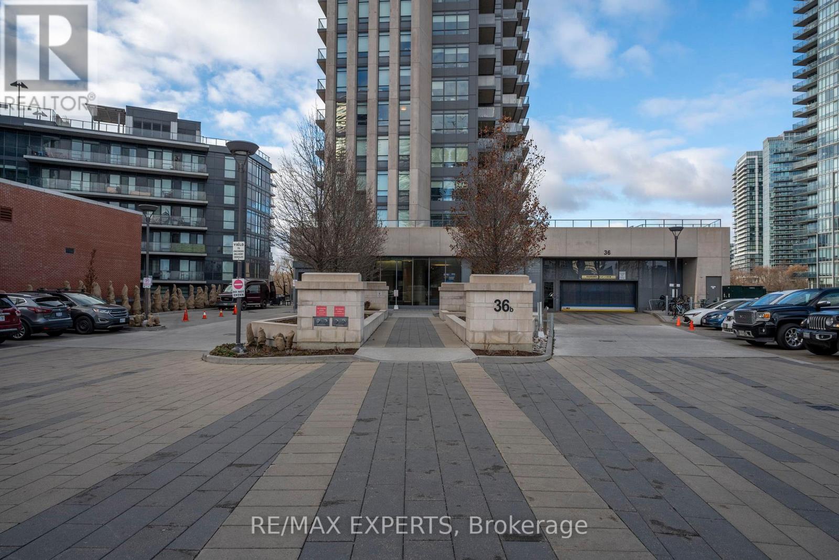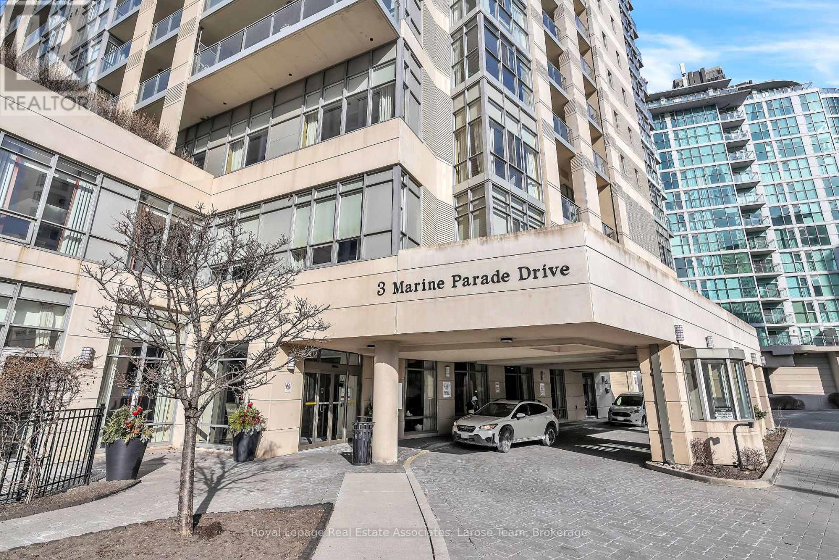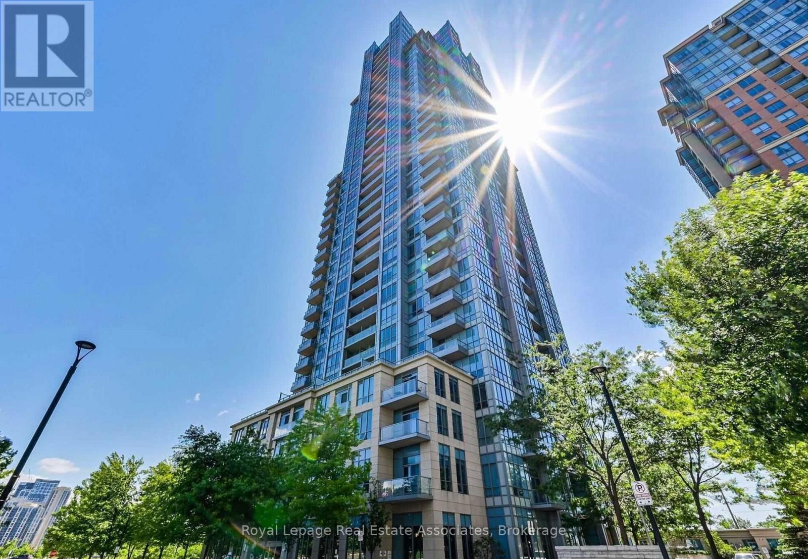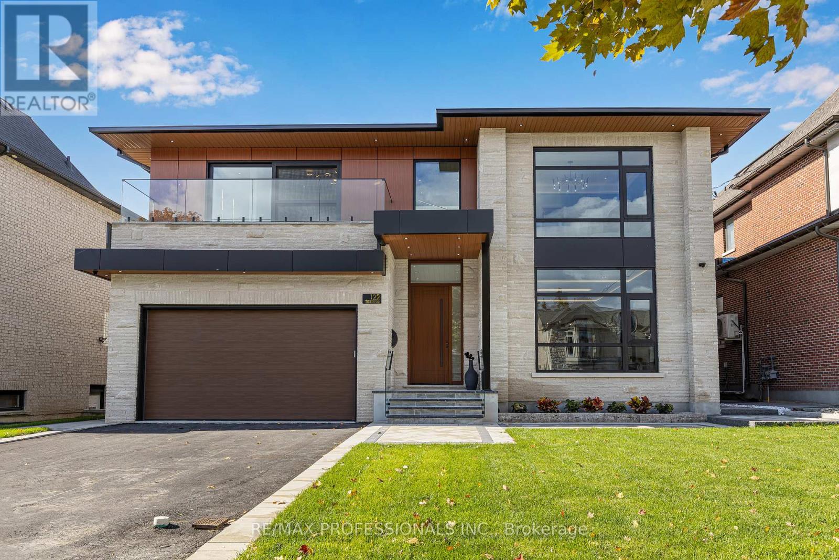- Houseful
- ON
- Toronto
- Stonegate-Queensway
- 685 Kipling Ave
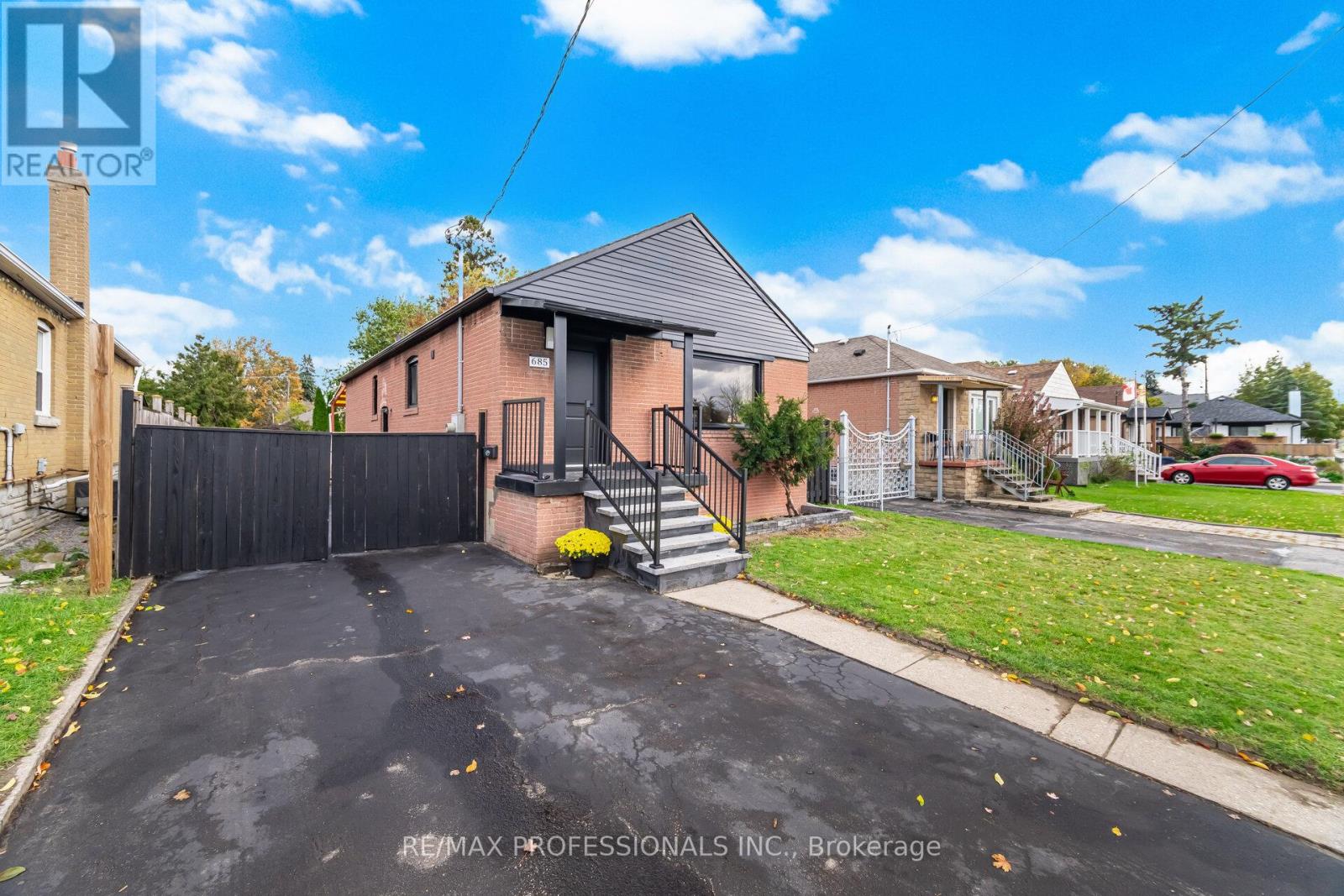
Highlights
Description
- Time on Housefulnew 14 hours
- Property typeSingle family
- StyleBungalow
- Neighbourhood
- Median school Score
- Mortgage payment
Welcome to this renovated multi-generational home. The freshly painted main floor features a renovated eat in kitchen with S/S Appliances, bright living and dining area with beautiful new vinyl laminate flooring and 4-piece bathroom. 3 bedrooms with new vinyl laminate flooring, one bedroom with a w/o to deck. The home features a separate entrance leading to a freshly painted bright 1 bedroom in-law suite, a full kitchen, Living and Dining area, and a 3-piece washroom-ideal for rental income or extended family living. Located in the district of top-rated schools, including Castlebar Junior School, Norseman Junior Middle School, and Etobicoke Collegiate Institute. It is conveniently situated near Hwy 427 and Gardiner expressway, 5 mins drive to Kipling Subway Station and only minutes away from Sherway Garden. The property is ideal for First Time Buyers or investors as it comes with a large fenced 41 X 137 foot lot, large driveway parking. (id:63267)
Home overview
- Cooling Central air conditioning
- Heat source Natural gas
- Heat type Forced air
- Sewer/ septic Sanitary sewer
- # total stories 1
- Fencing Fenced yard
- # parking spaces 5
- # full baths 2
- # total bathrooms 2.0
- # of above grade bedrooms 4
- Flooring Laminate, concrete, ceramic
- Has fireplace (y/n) Yes
- Subdivision Islington-city centre west
- Directions 1417006
- Lot size (acres) 0.0
- Listing # W12498932
- Property sub type Single family residence
- Status Active
- Recreational room / games room 6.53m X 3.96m
Level: Basement - Cold room 2.57m X 1.01m
Level: Basement - Dining room 4.37m X 2.49m
Level: Basement - Bedroom 3.28m X 2.57m
Level: Basement - Kitchen 4.04m X 3.05m
Level: Basement - 3rd bedroom 3.35m X 2.97m
Level: Main - 2nd bedroom 3.45m X 2.67m
Level: Main - Kitchen 4.04m X 3.05m
Level: Main - Living room 4.75m X 3.41m
Level: Main - Foyer 2.57m X 1.75m
Level: Main - Dining room 3.45m X 2.67m
Level: Main - Primary bedroom 4.39m X 2.87m
Level: Main
- Listing source url Https://www.realtor.ca/real-estate/29056577/685-kipling-avenue-toronto-islington-city-centre-west-islington-city-centre-west
- Listing type identifier Idx

$-2,659
/ Month



