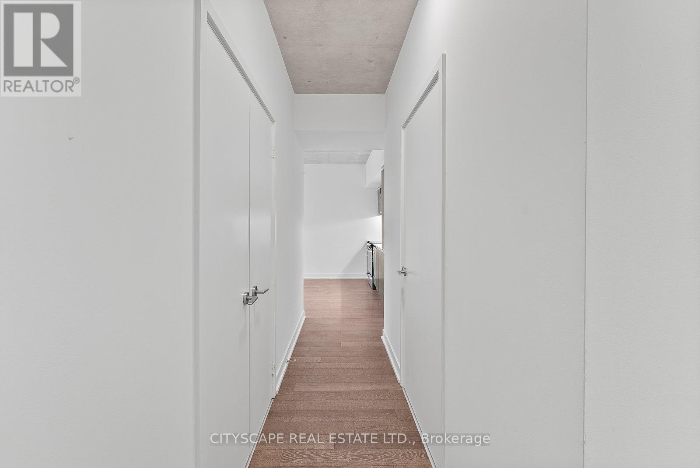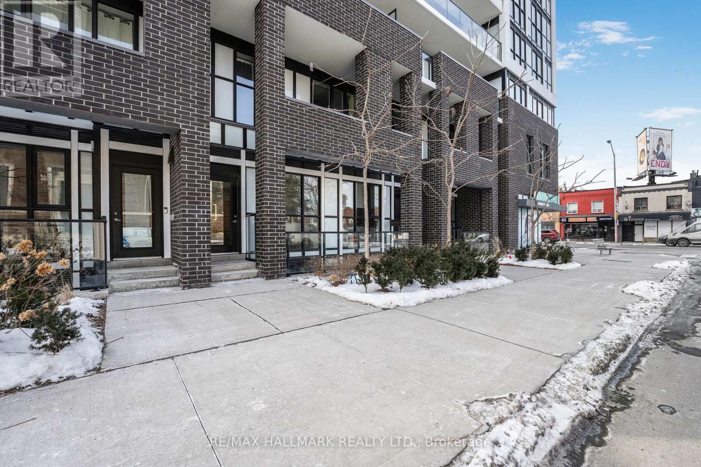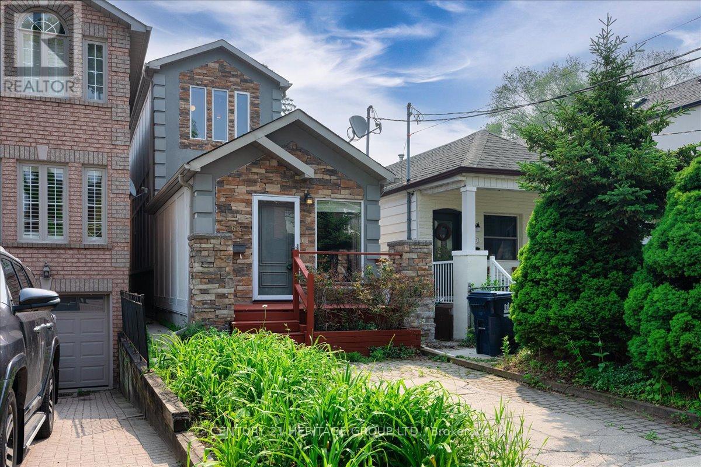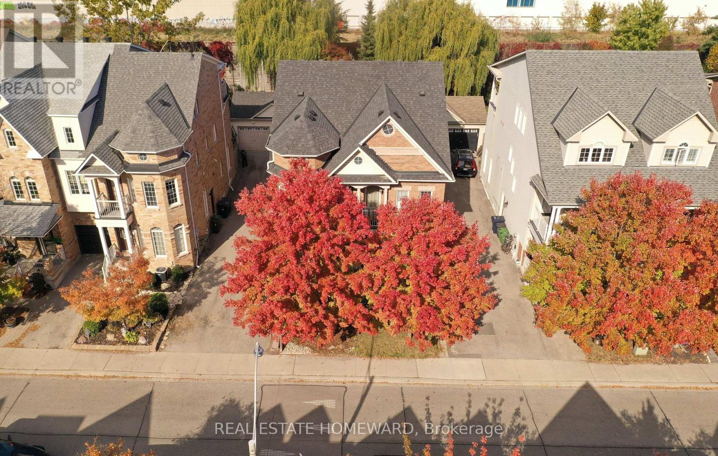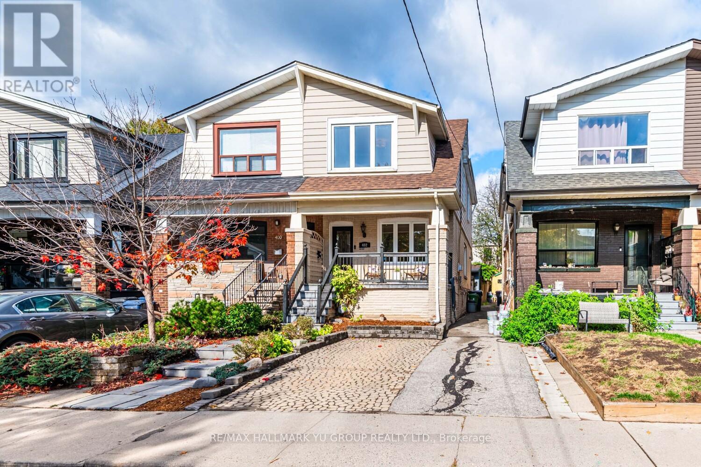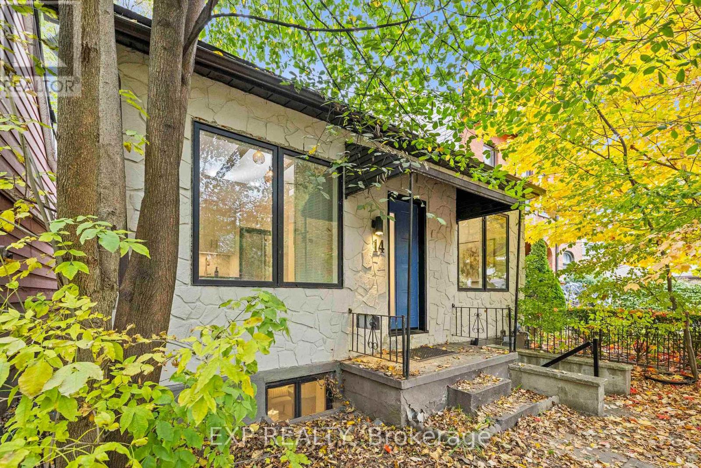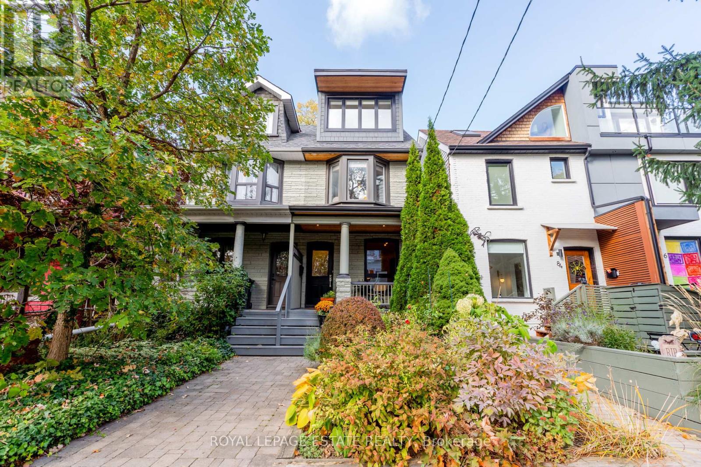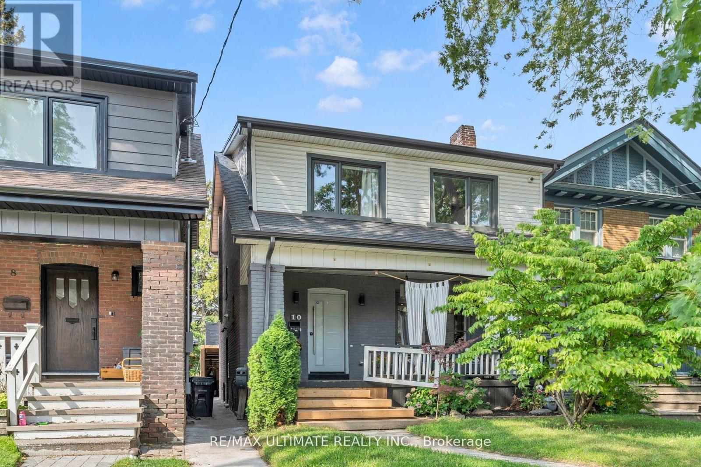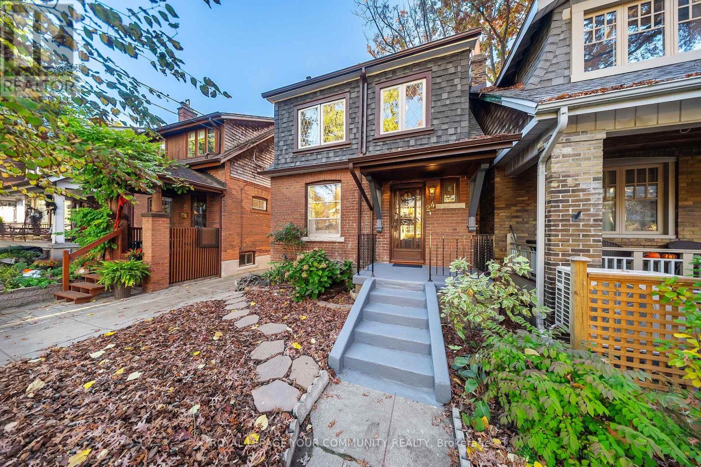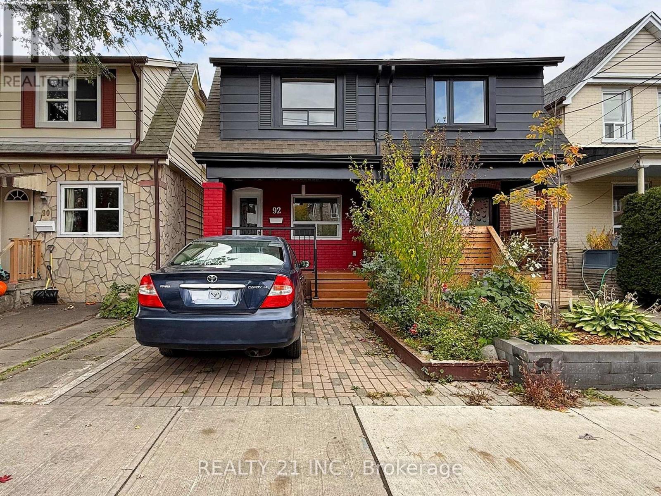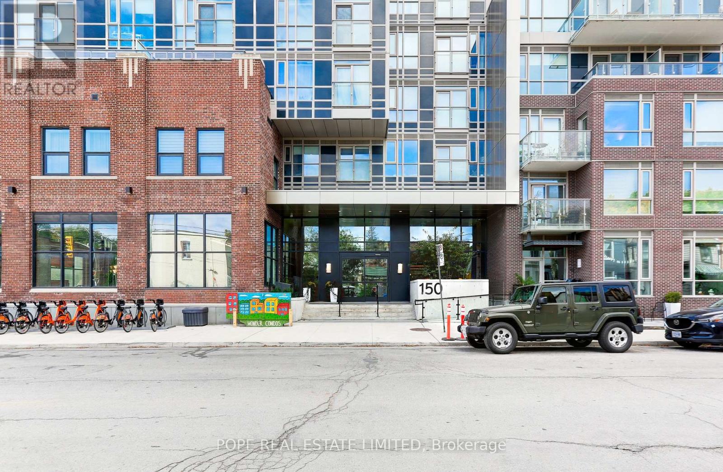- Houseful
- ON
- Toronto
- The Beaches
- 69 Boardwalk Dr
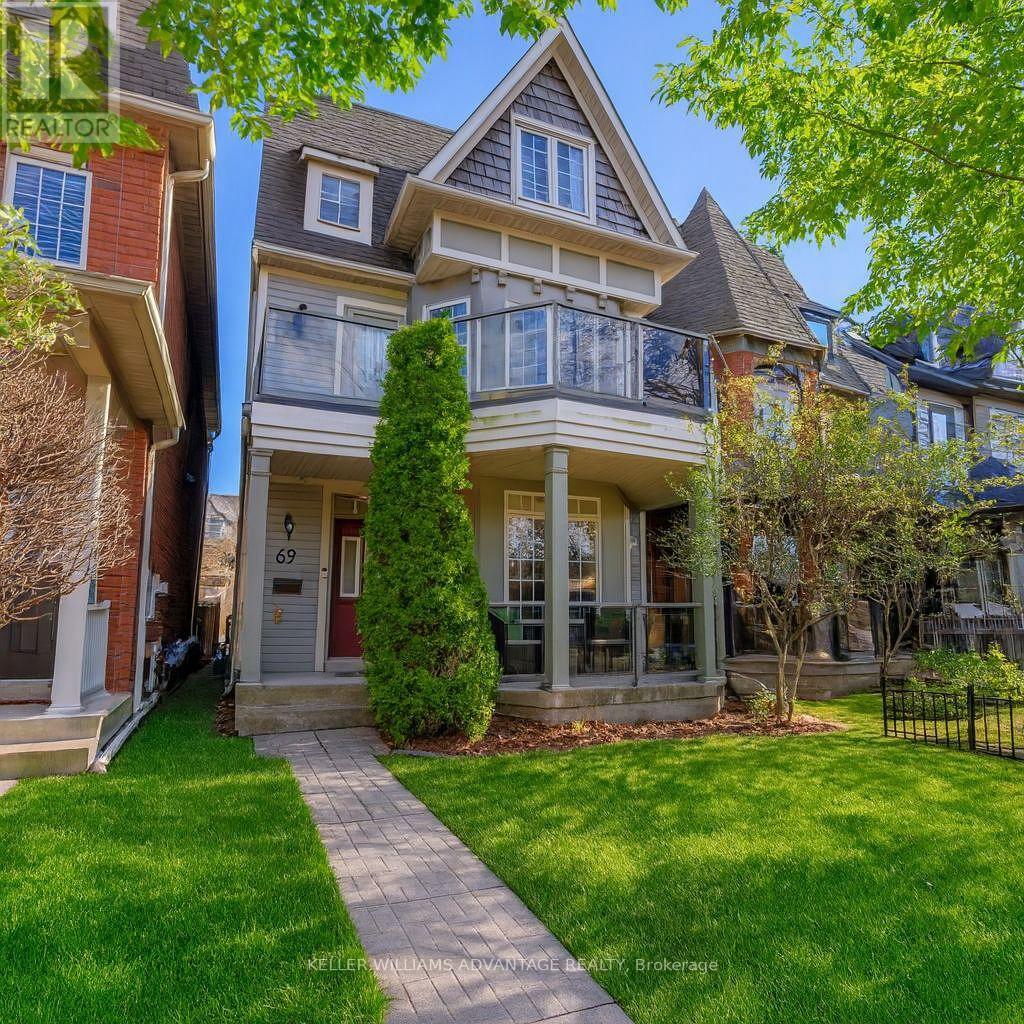
Highlights
Description
- Time on Houseful13 days
- Property typeSingle family
- Neighbourhood
- Median school Score
- Mortgage payment
Perfectly positioned steps from the lake, this highly coveted detached Beach home is all about light, lifestyle, and location. Enjoy abundant southern exposure and lake views from the top-floor terrace; ideal for sunbathing, summer BBQs, or watching fireworks over Ashbridges Bay. The second-floor primary suite offers a cozy media room with fireplace and direct deck access, creating a true retreat. Upstairs, oversized bedrooms open to a spectacular terrace where you can watch the sailboats drift by. The lower level has been thoughtfully renovated into a self-contained apartment with a private entrance; perfect for in-laws, guests, or rental income. A rare two-car garage completes the package. All this, just moments from the beach, boardwalk, volleyball courts, Ashbridges Marina, Queen Street shops, and within the sought-after Kew Beach School district. This is more than a home, its a welcoming community and the best of Beach living. (id:63267)
Home overview
- Cooling Central air conditioning
- Heat source Natural gas
- Heat type Forced air
- Sewer/ septic Sanitary sewer
- # total stories 3
- Fencing Fenced yard
- # parking spaces 2
- Has garage (y/n) Yes
- # full baths 3
- # half baths 1
- # total bathrooms 4.0
- # of above grade bedrooms 4
- Flooring Laminate, hardwood, tile, carpeted
- Subdivision The beaches
- View Lake view
- Lot size (acres) 0.0
- Listing # E12472395
- Property sub type Single family residence
- Status Active
- Laundry Measurements not available
Level: 2nd - Media room 8.26m X 6.06m
Level: 2nd - Primary bedroom 5.49m X 4.32m
Level: 2nd - Bedroom 3.7m X 3.3m
Level: 3rd - Bedroom 6.56m X 4.93m
Level: 3rd - Bedroom 4.32m X 3.34m
Level: Basement - Recreational room / games room 5.63m X 4.69m
Level: Basement - Kitchen 4.36m X 3.6m
Level: Main - Dining room 5.96m X 5.41m
Level: Main - Family room 6.01m X 3.38m
Level: Main - Living room 5.96m X 5.41m
Level: Main
- Listing source url Https://www.realtor.ca/real-estate/29011232/69-boardwalk-drive-toronto-the-beaches-the-beaches
- Listing type identifier Idx

$-6,920
/ Month

