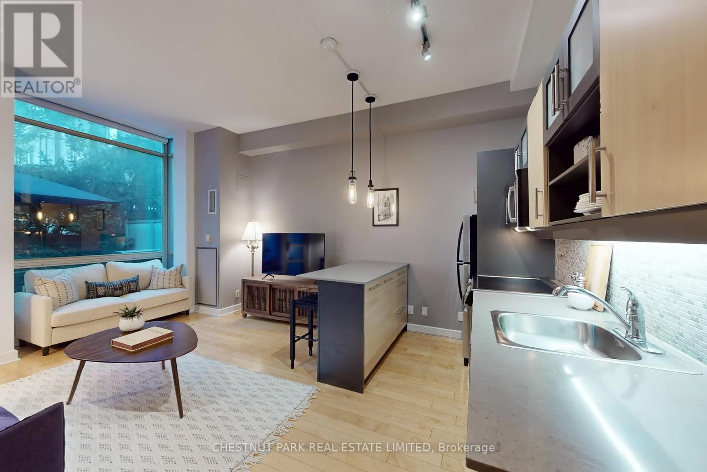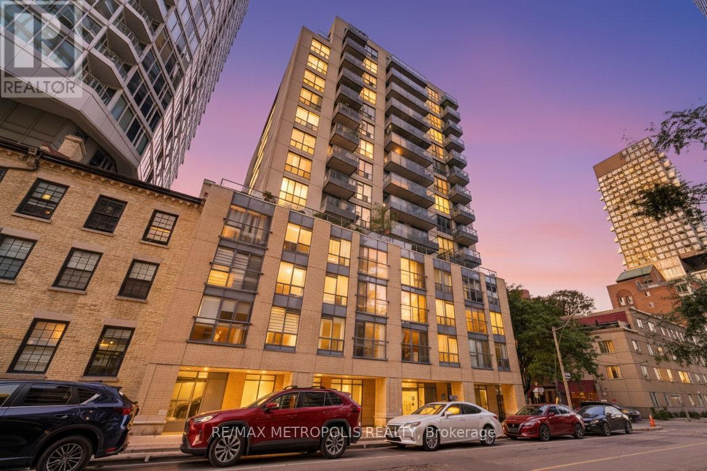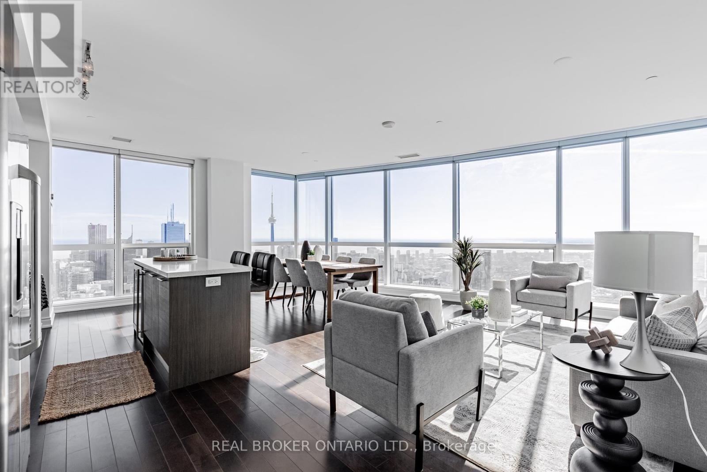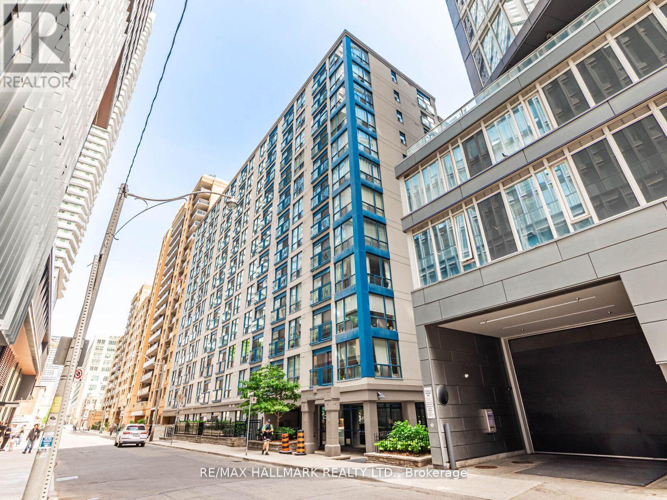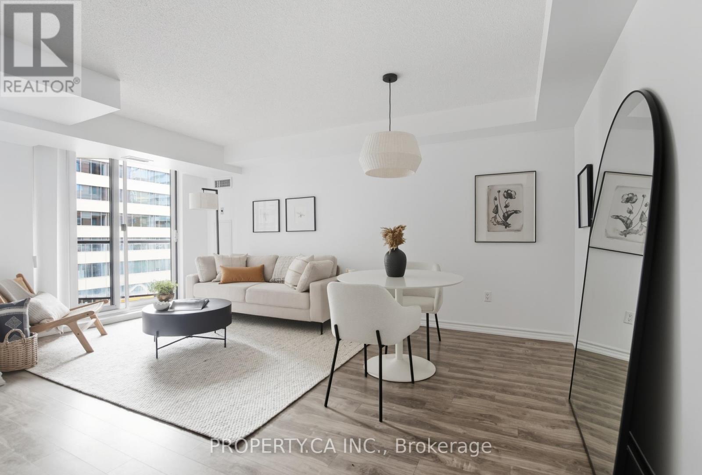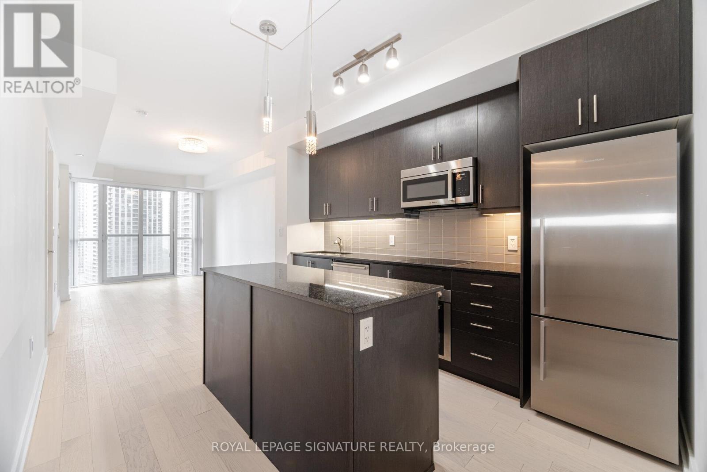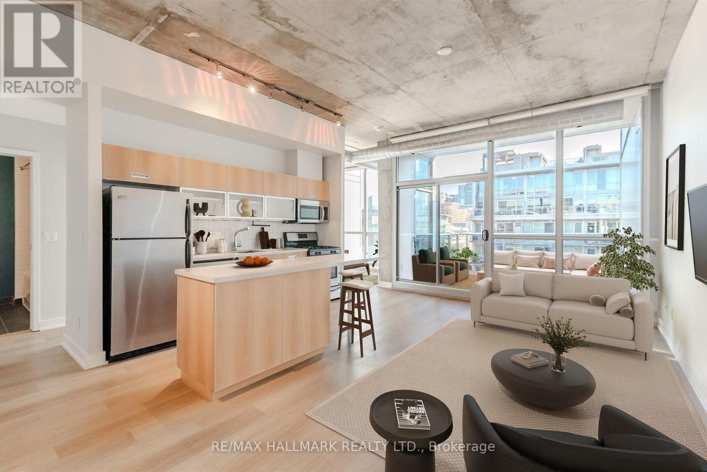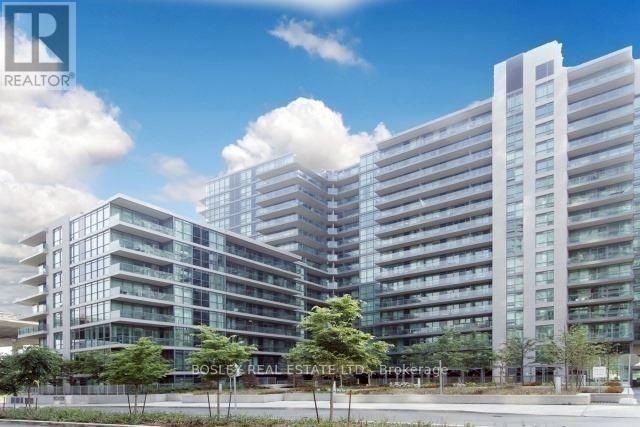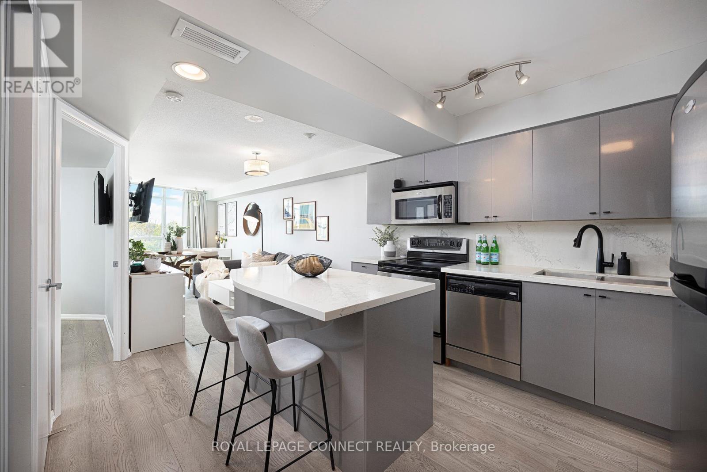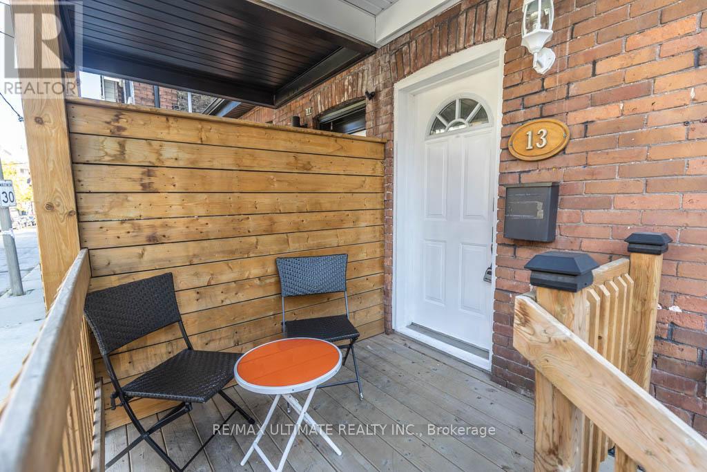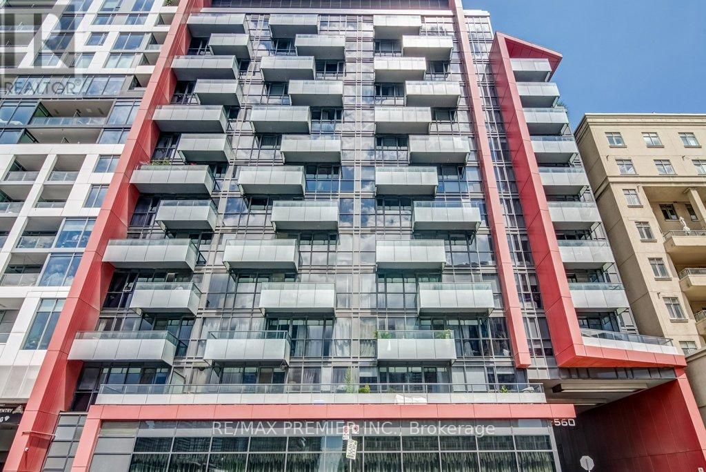- Houseful
- ON
- Toronto
- Grange Park
- 69 Sullivan St
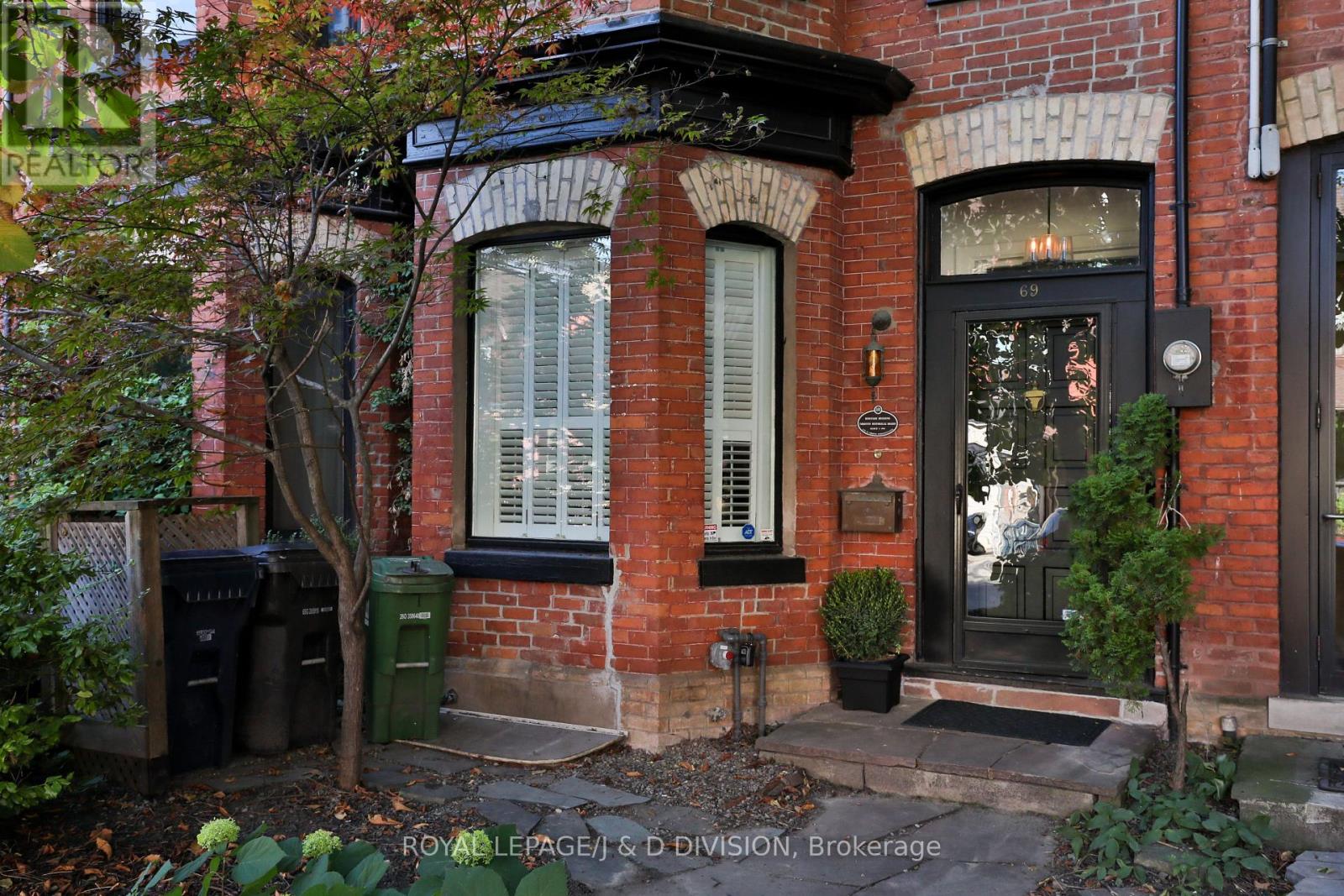
Highlights
Description
- Time on Housefulnew 5 hours
- Property typeSingle family
- Neighbourhood
- Median school Score
- Mortgage payment
This impeccably renovated 3-storey Victorian showcases exceptional quality & exquisite finishes throughout. The front foyer french doors open to an astounding combined living & dining room flanked by 2 gorgeous fireplaces, nearly 10-foot soaring ceilings, herringbone hardwood floors, ample pot lights & large windows. The gourmet Scavolini kitchen is the envy of amateur and professional chefs alike with generous Calcutta marble counter space, professional gas range/appliances & oversized pantry. The open concept family & breakfast rooms offer additional lounging, dining & work space with 2 skylights & double sliding door walk-out to a tranquil City garden with ipe/teak deck. The 2nd floor offers 2 spacious bedrooms, renovated bathroom, open study area and serene deck nestled in the treetops. The beautifully reno'd Calcutta marble bathroom has heated floors, soaker tub/shower & high-end fixtures. Choose between primary bedroom suites on the 2nd or 3rd floor. The 3rd floor primary bedroom suite occupies the entire floor, with stunning 5-piece ensuite bath, separate water closet, large walk-in Poliform closet, sitting room, Juliette balcony & custom privacy door. The lower level is renovated & can be used as recreation space, office or bedroom. There is another beautifully renovated 3-piece bathroom, laundry/utility room & abundant storage. There are 6 flat screen TV/Sonos systems throughout the home. Located in one of Toronto's most dynamic & culturally rich areas, 69 Sullivan Street places you steps away from bustling Queen West, Chinatown, Entertainment District, Financial District & Kensington Market renowned for its eclectic mix of trendy boutiques, artisanal cafes, gourmet restaurants, vibrant nightlife, the AGO, TTC, Grange Park and so much more. (id:63267)
Home overview
- Cooling Wall unit
- Heat source Natural gas
- Heat type Radiant heat
- Sewer/ septic Sanitary sewer
- # total stories 3
- Fencing Fenced yard
- # parking spaces 1
- Has garage (y/n) Yes
- # full baths 3
- # total bathrooms 3.0
- # of above grade bedrooms 4
- Flooring Tile, hardwood, laminate
- Has fireplace (y/n) Yes
- Subdivision Kensington-chinatown
- Lot size (acres) 0.0
- Listing # C12449603
- Property sub type Single family residence
- Status Active
- Study 3.05m X 2.31m
Level: 2nd - 2nd bedroom 4.57m X 4.32m
Level: 2nd - 3rd bedroom 3.22m X 3.45m
Level: 2nd - Primary bedroom 4.8m X 4.32m
Level: 3rd - Sitting room 2.77m X 2.26m
Level: 3rd - Recreational room / games room 4.88m X 4.06m
Level: Lower - Kitchen 4.67m X 3.2m
Level: Main - Dining room 4.62m X 3.43m
Level: Main - Family room 3.35m X 3.4m
Level: Main - Foyer 1.14m X 1.6m
Level: Main - Sunroom 3.35m X 1.93m
Level: Main - Living room 4.62m X 6.65m
Level: Main
- Listing source url Https://www.realtor.ca/real-estate/28961724/69-sullivan-street-toronto-kensington-chinatown-kensington-chinatown
- Listing type identifier Idx

$-7,168
/ Month

