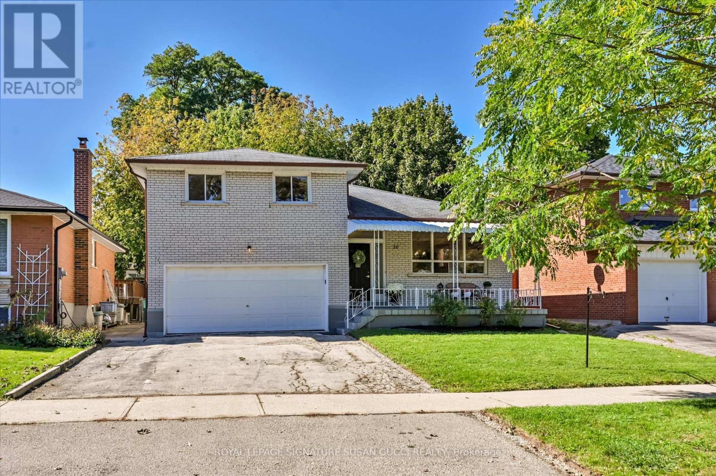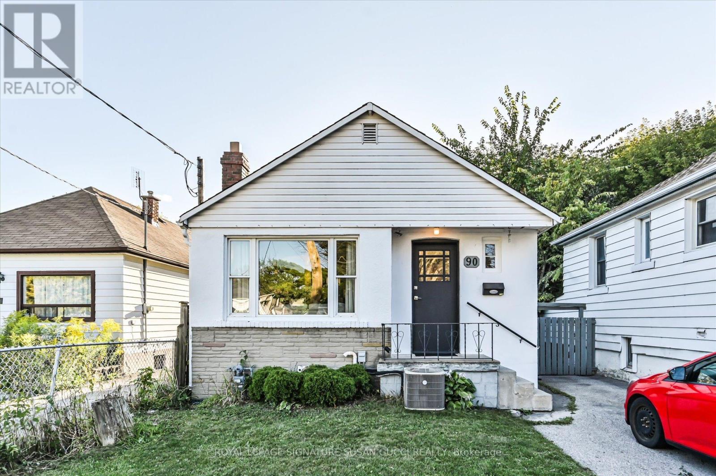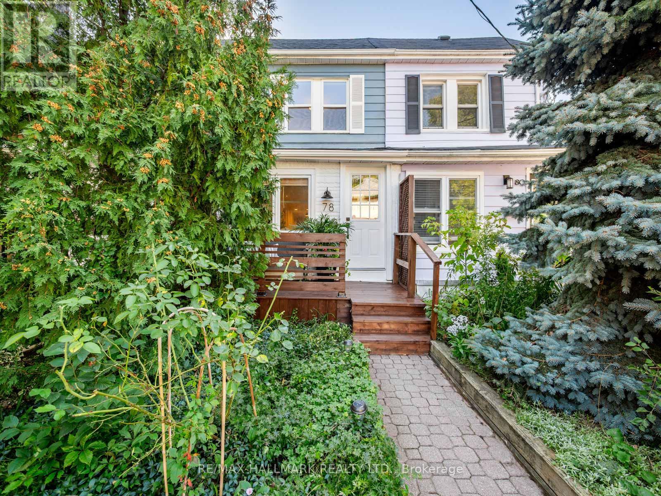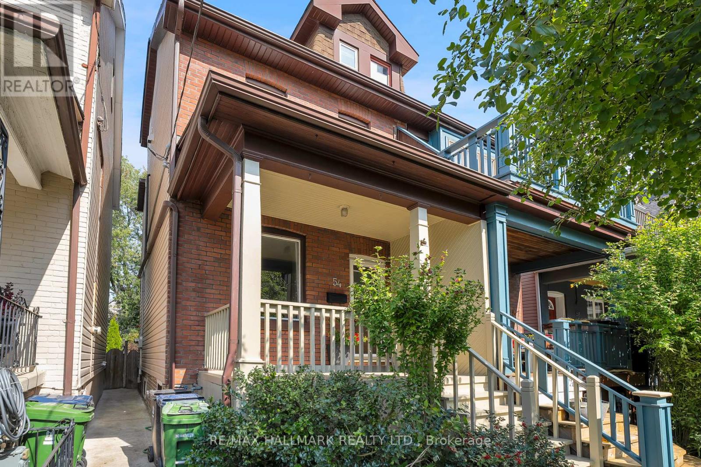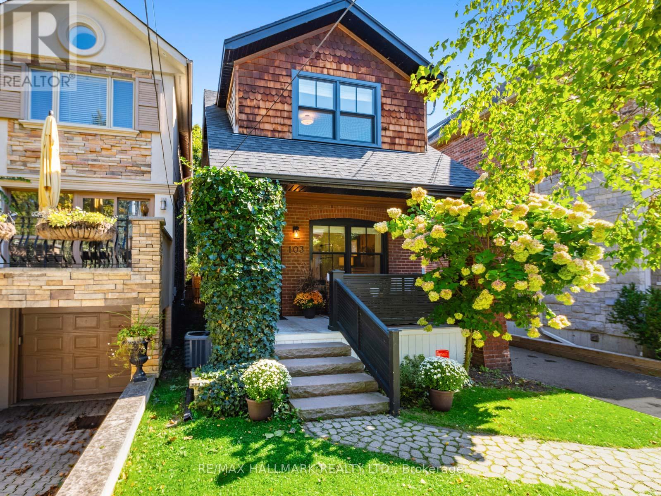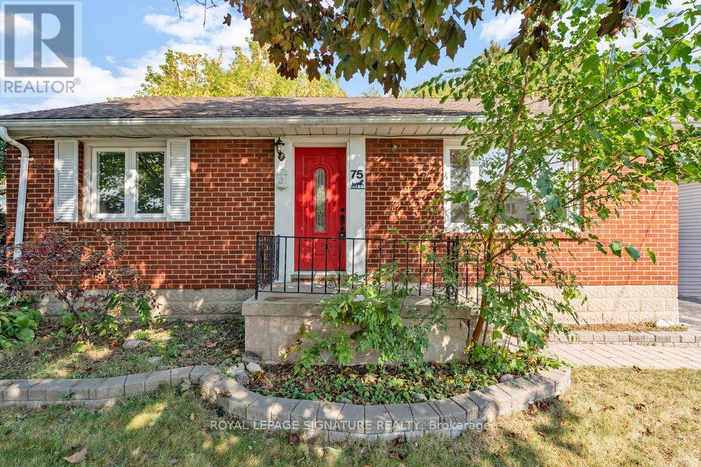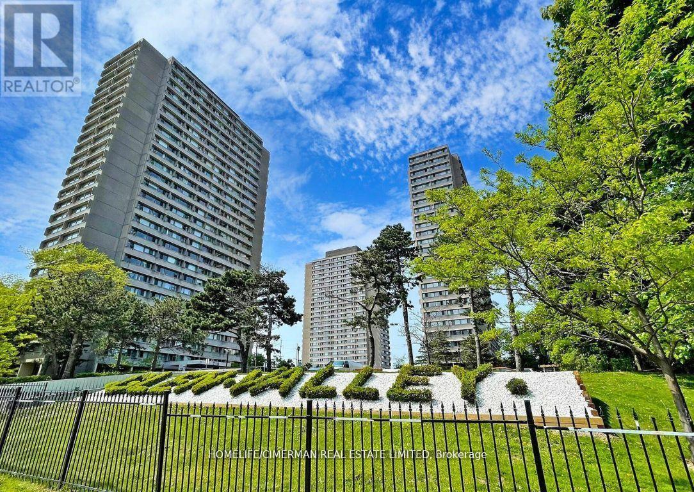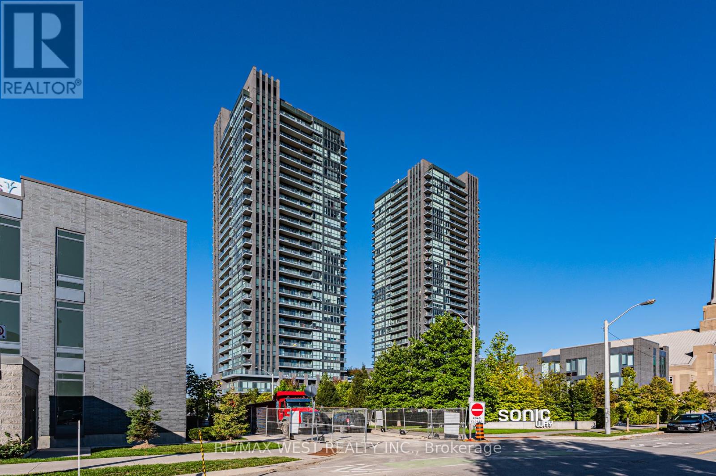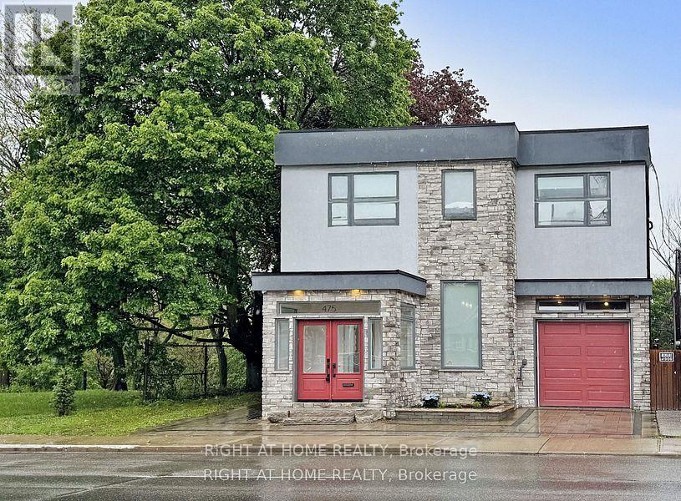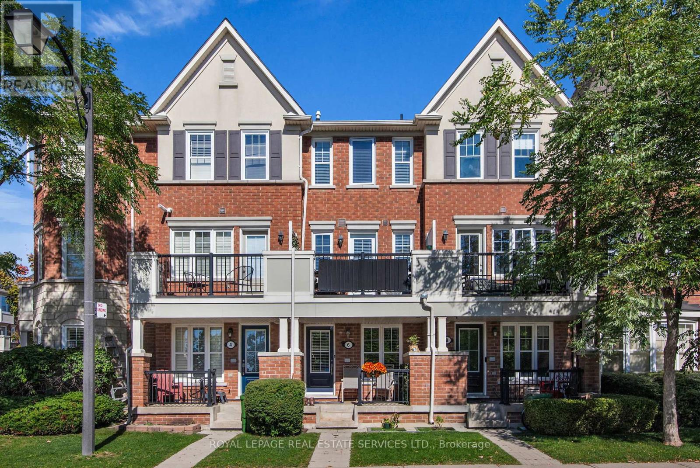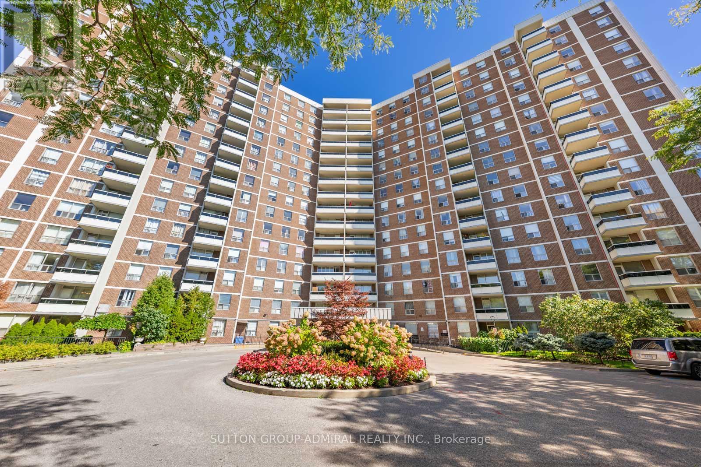- Houseful
- ON
- Toronto
- Old East York
- 69 Wallington Ave
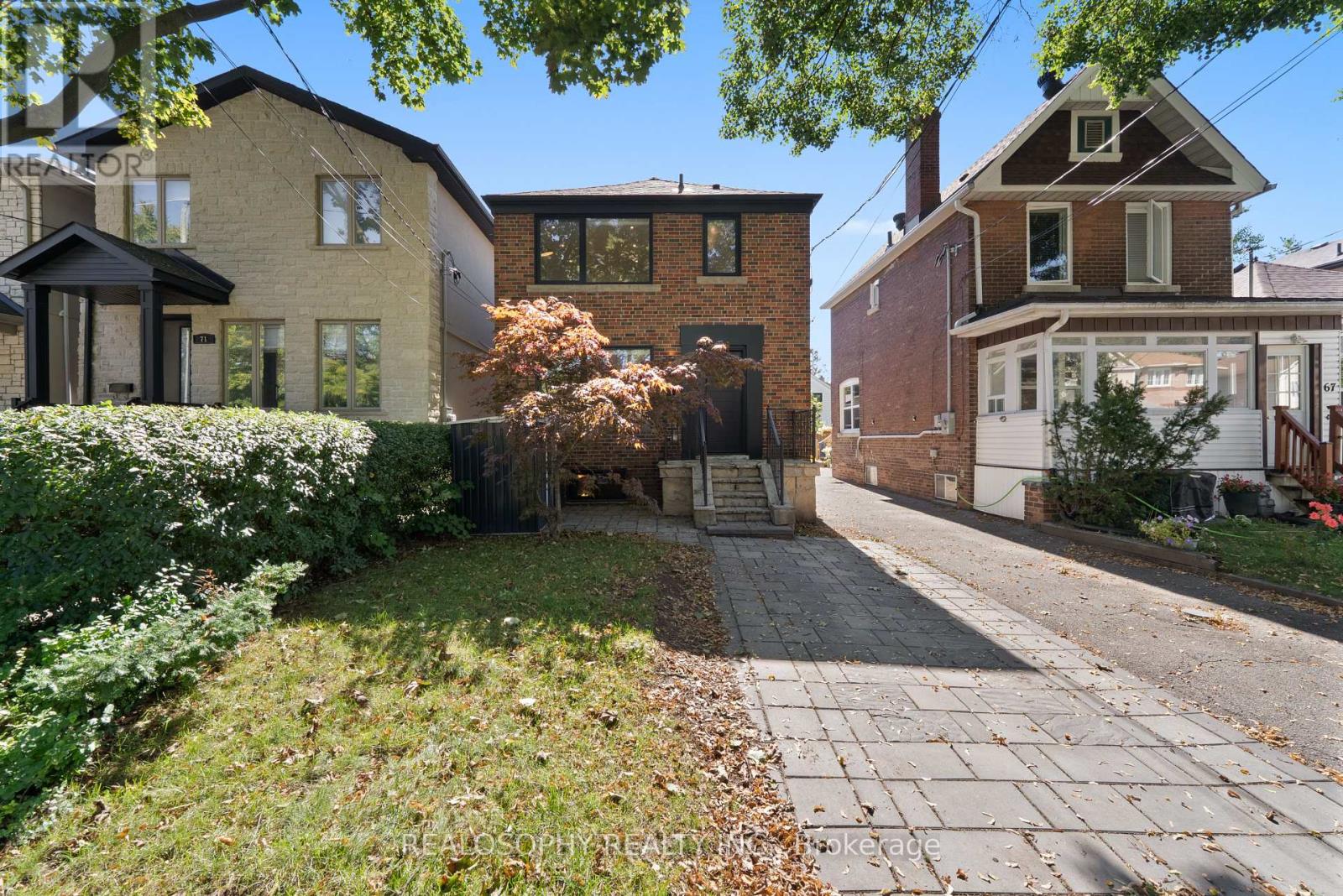
Highlights
Description
- Time on Housefulnew 13 hours
- Property typeSingle family
- Neighbourhood
- Median school Score
- Mortgage payment
Welcome to this beautifully renovated detached family home in the heart of Woodbine Heights, East York. Step inside and enjoy a spacious layout designed for both comfortable family living and entertaining. The main floor features a bright, open-concept dining area that flows seamlessly into a modern kitchen with a large island and breakfast bar seating ideal for family meals or casual gatherings. The kitchen offers plenty of custom cabinetry and built-in storage. A spacious and sunny family room at the rear of the home provides the perfect place to relax and walks out to a private fenced backyard perfect for summer barbecues, gardening, or simply unwinding outdoors. A stylish 3-piece bathroom on the main level adds everyday convenience. Hardwood floors and sleek pot lights extend throughout the main and second floors, complemented by a modern staircase that adds warmth and character. Upstairs, you will find three generously sized bedrooms and a spacious 4-piece bathroom, creating an ideal retreat for family living. The fully finished basement with a separate entrance offers a versatile apartment setup perfect for extended family, guests, or potential rental income. The wide mutual drive provides easy access to the detached garage at the rear of the property. Located in a sought-after neighbourhood, this home offers a short commute to downtown, easy access to the subway, and is within walking distance of several parks including Taylor Creek Park making it the perfect balance of city living and natural escape. . (id:63267)
Home overview
- Cooling Wall unit
- Heat source Natural gas
- Heat type Radiant heat
- Sewer/ septic Sanitary sewer
- # total stories 2
- # parking spaces 1
- Has garage (y/n) Yes
- # full baths 3
- # total bathrooms 3.0
- # of above grade bedrooms 4
- Flooring Hardwood, laminate
- Has fireplace (y/n) Yes
- Subdivision Woodbine-lumsden
- Directions 2036154
- Lot size (acres) 0.0
- Listing # E12436447
- Property sub type Single family residence
- Status Active
- Primary bedroom 4.47m X 3.33m
Level: 2nd - 3rd bedroom 3.23m X 2.71m
Level: 2nd - 2nd bedroom 4.12m X 2.81m
Level: 2nd - Bathroom 2.57m X 2.5m
Level: 2nd - Kitchen 3.97m X 1.93m
Level: Basement - Living room 3.03m X 3.26m
Level: Basement - Dining room 2.35m X 2.03m
Level: Basement - Bathroom 1.27m X 2.34m
Level: Basement - Bedroom 3.03m X 3.26m
Level: Basement - Living room 4.29m X 4.43m
Level: Main - Kitchen 5.58m X 4.69m
Level: Main - Dining room 3.43m X 4.27m
Level: Main - Bathroom 2.46m X 1.68m
Level: Main
- Listing source url Https://www.realtor.ca/real-estate/28933346/69-wallington-avenue-toronto-woodbine-lumsden-woodbine-lumsden
- Listing type identifier Idx

$-3,731
/ Month

