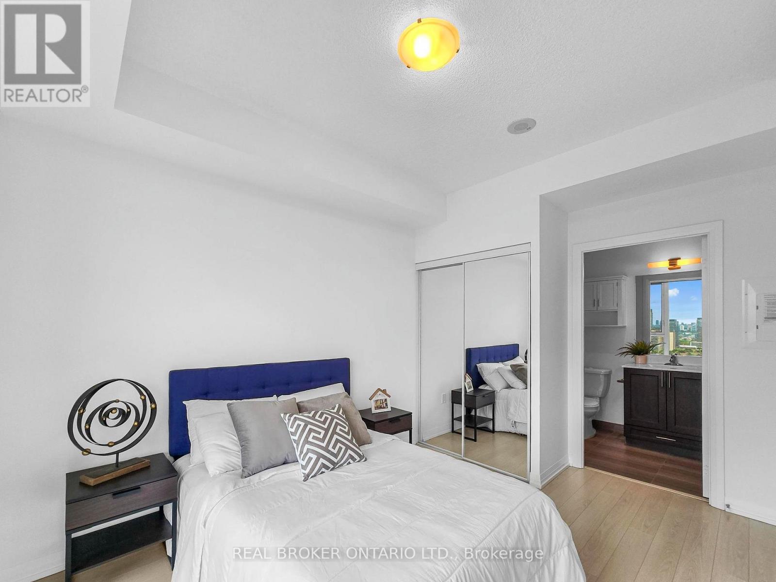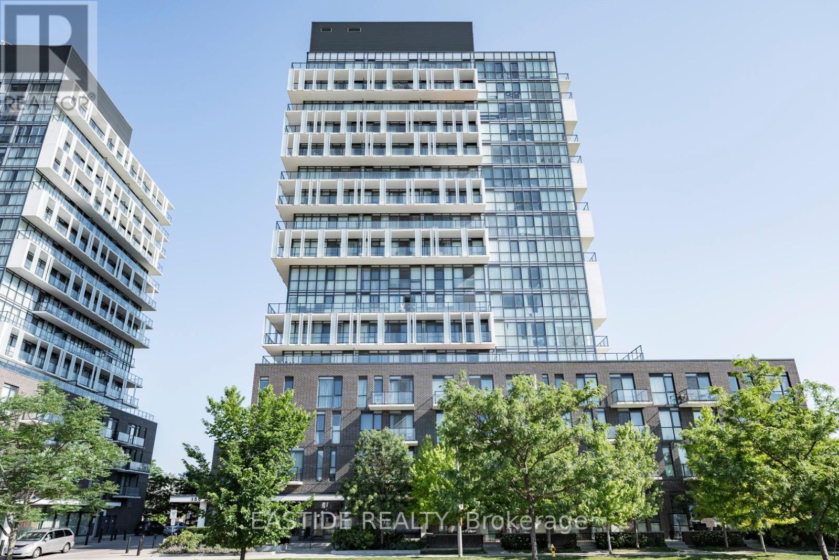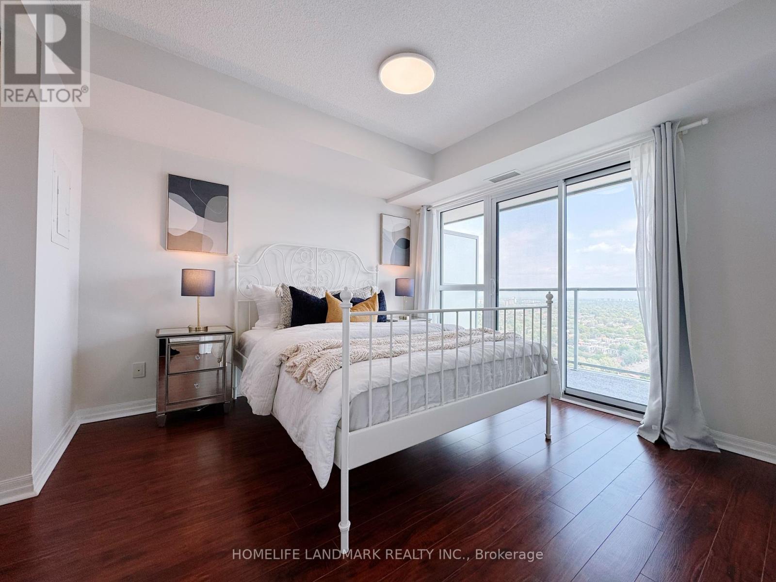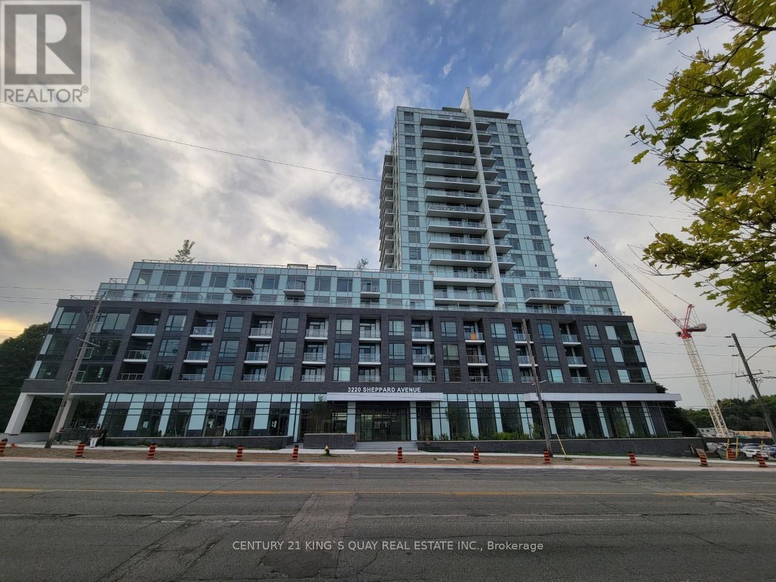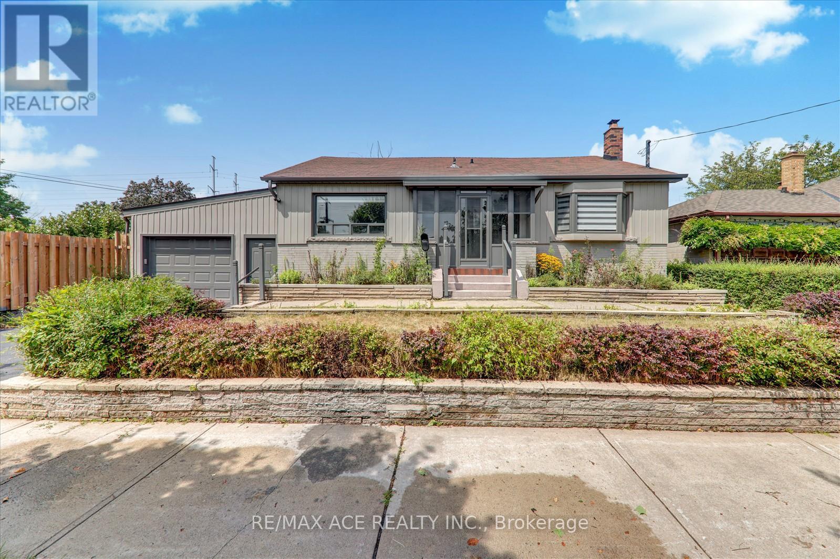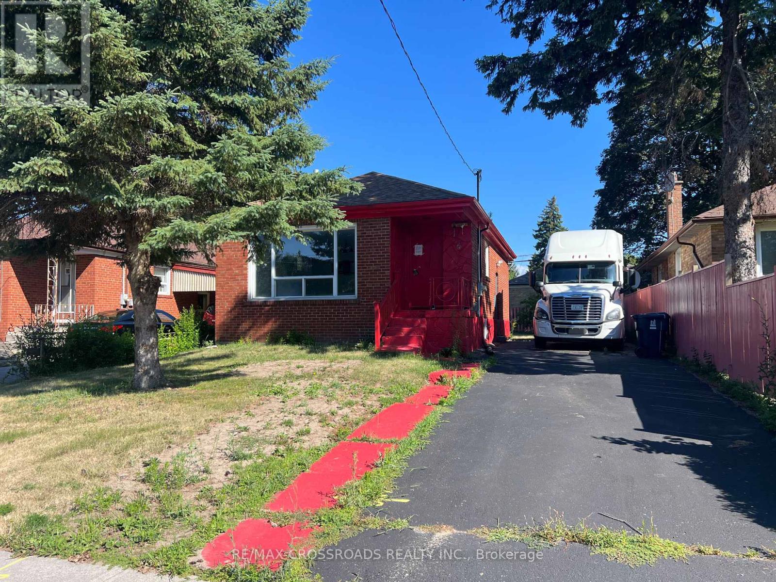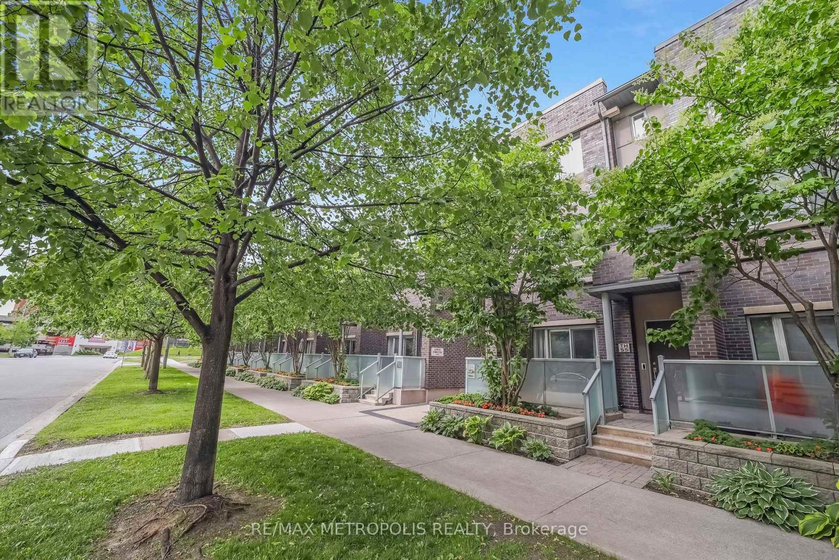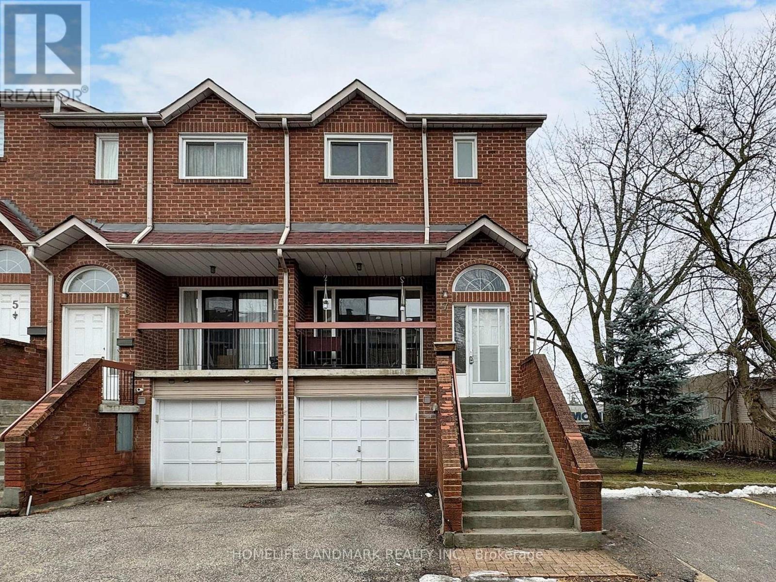
Highlights
Description
- Time on Houseful12 days
- Property typeSingle family
- Neighbourhood
- Median school Score
- Mortgage payment
Rare Find! Renovated End-Unit Townhouse In Prestigious Agincourt Community. Low-Maintenance Fee In a Quiet And Safe Neighborhood. $$Upgrades: Newly Renovated Living Room, Pot Lights, Brand-New Flooring On Second Level, Updated Bedroom And Bathroom, Freshly Painted Throughout, And a Renovated Basement. Functional Layout With Sun-Filled South-Facing Backyard And One Bedroom Featuring a Skylight. Self-Contained Walkout Basement Unit With Kitchen And Bathroom Offers Excellent Rental Income Potential. Over 1,600 Sq Ft Of Total Living Space, Including a Spacious Open-Concept Living/Dining Area With Walkout Balcony, Bright Bedrooms, And Ample Storage, 2 Sets Of Washers/Dryer. Steps To Ttc, Go Station, Agincourt Mall, Parks, Library, And Top-Ranked Schools Including Agincourt C.I. & Agincourt J.P.S. Minutes To Hwy 401, Restaurants, Golf, And The Upcoming Sheppard Subway Rt Line. Lots Of Visitor Parking. Move-In Ready! (id:63267)
Home overview
- Cooling Central air conditioning
- Heat source Natural gas
- Heat type Forced air
- # total stories 2
- # parking spaces 2
- Has garage (y/n) Yes
- # full baths 4
- # total bathrooms 4.0
- # of above grade bedrooms 4
- Community features Pet restrictions
- Subdivision Agincourt south-malvern west
- Directions 1932045
- Lot size (acres) 0.0
- Listing # E12317336
- Property sub type Single family residence
- Status Active
- Dining room 2.45m X 3.35m
Level: 2nd - 3rd bedroom 2.48m X 2.75m
Level: 2nd - Primary bedroom 3.38m X 3.68m
Level: 2nd - 2nd bedroom 3.68m X 2.76m
Level: 2nd - Family room 4.28m X 2.45m
Level: Basement - Kitchen 2.45m X 4.28m
Level: Main - Living room 4.88m X 3.36m
Level: Main
- Listing source url Https://www.realtor.ca/real-estate/28674663/7-10-reidmount-avenue-toronto-agincourt-south-malvern-west-agincourt-south-malvern-west
- Listing type identifier Idx

$-1,914
/ Month






