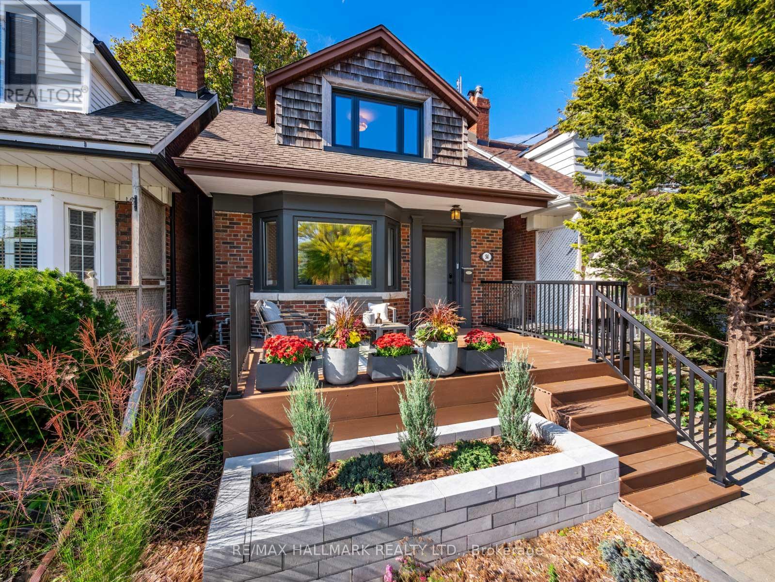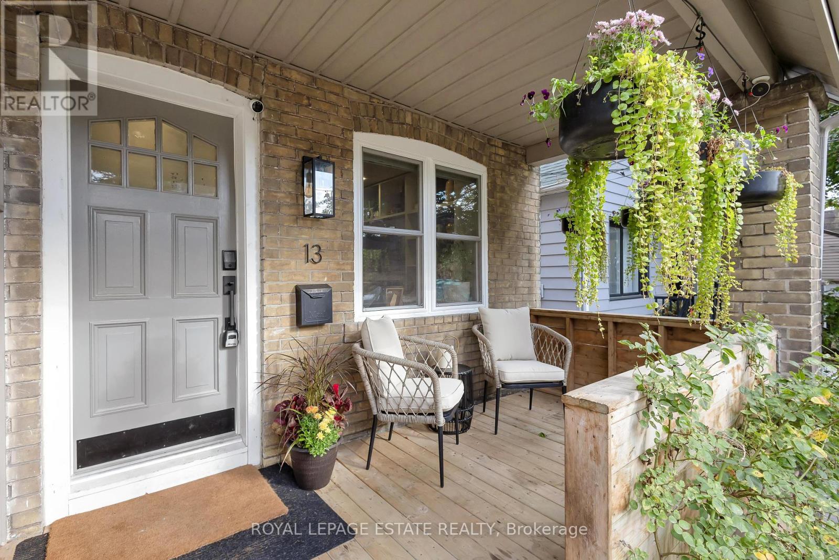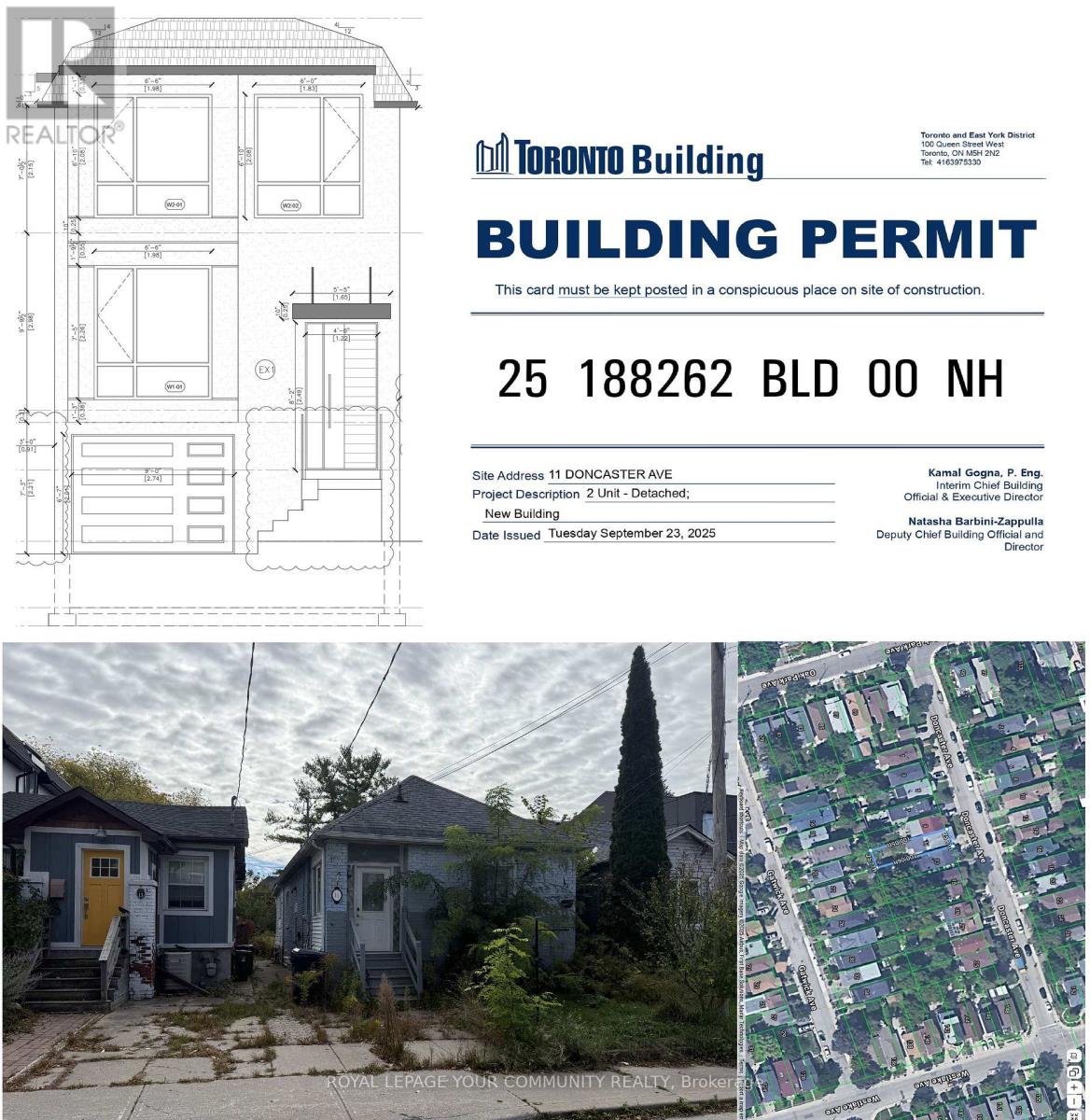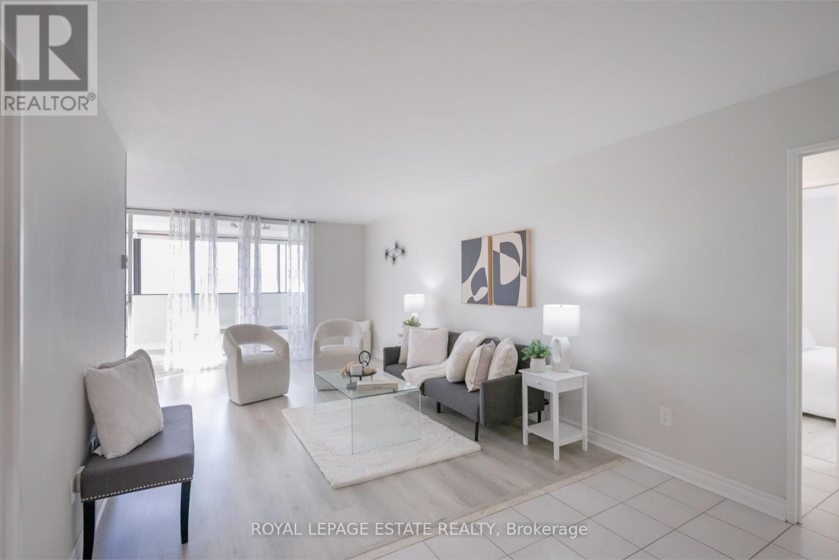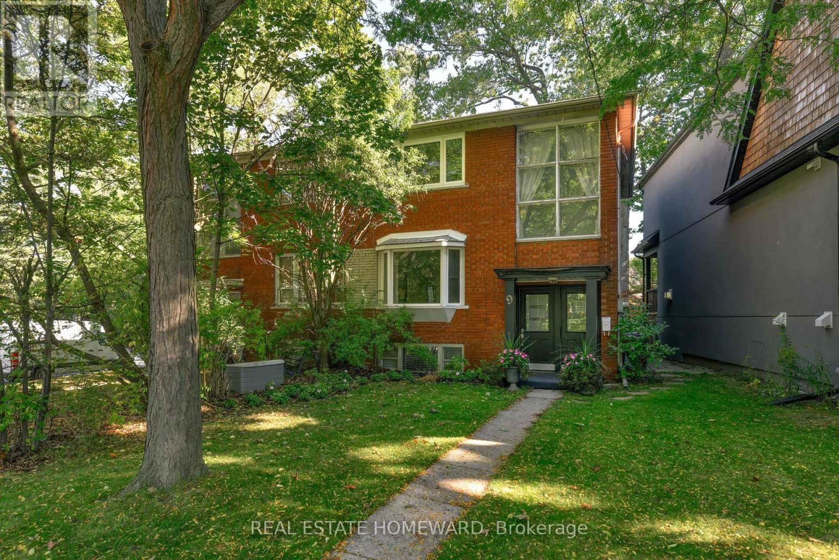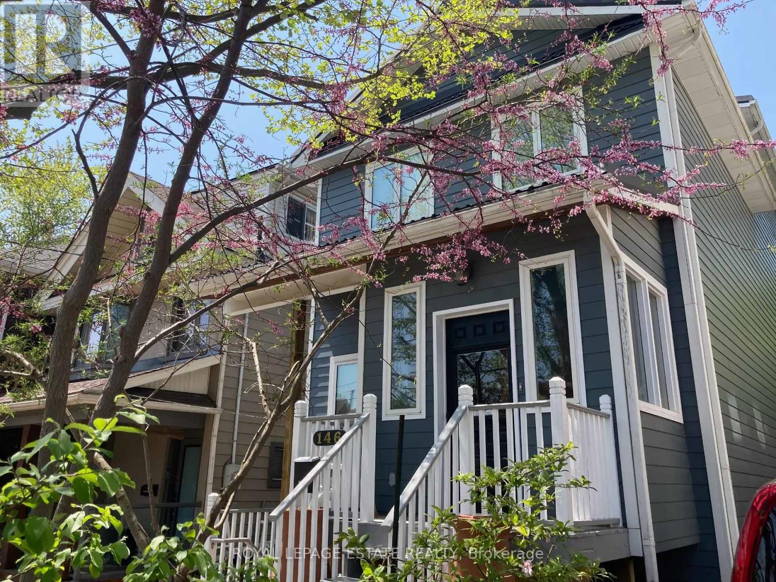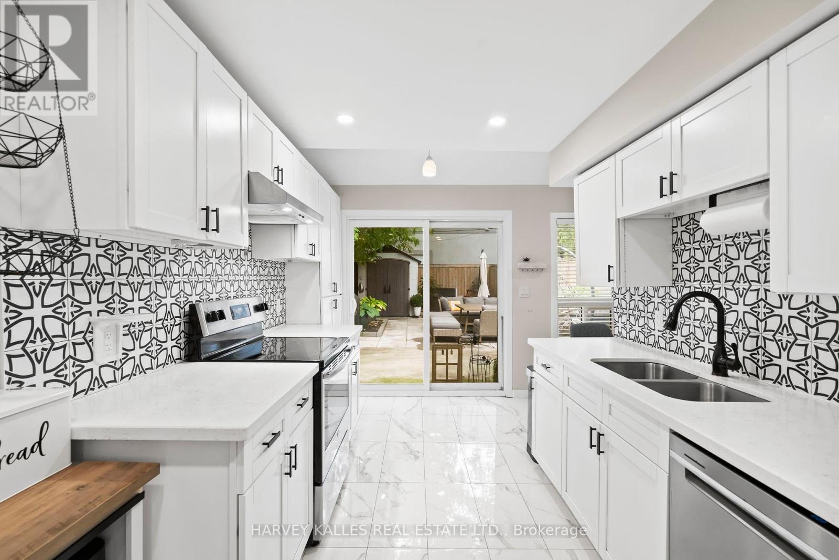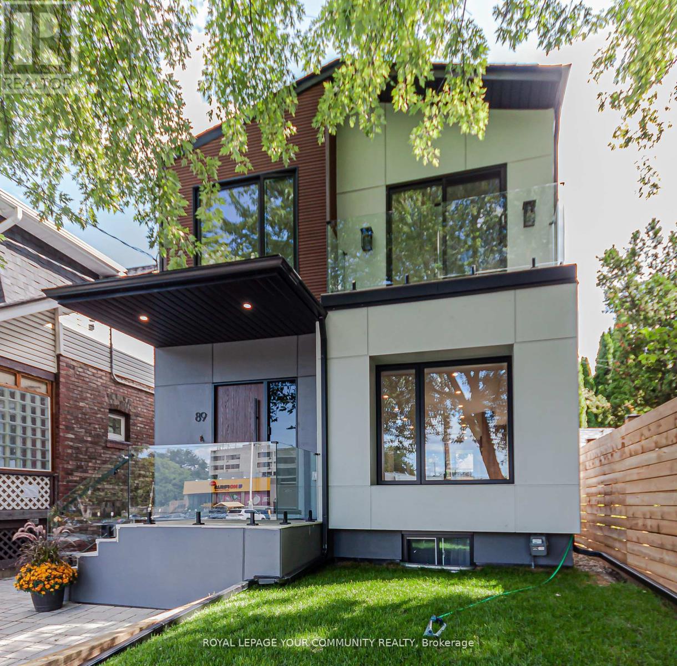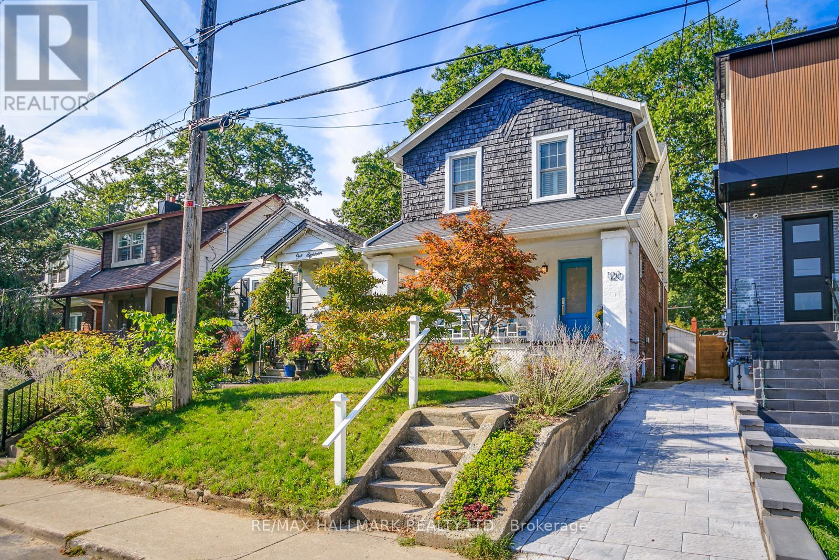- Houseful
- ON
- Toronto
- The Beaches
- 7 120 Glen Manor Dr
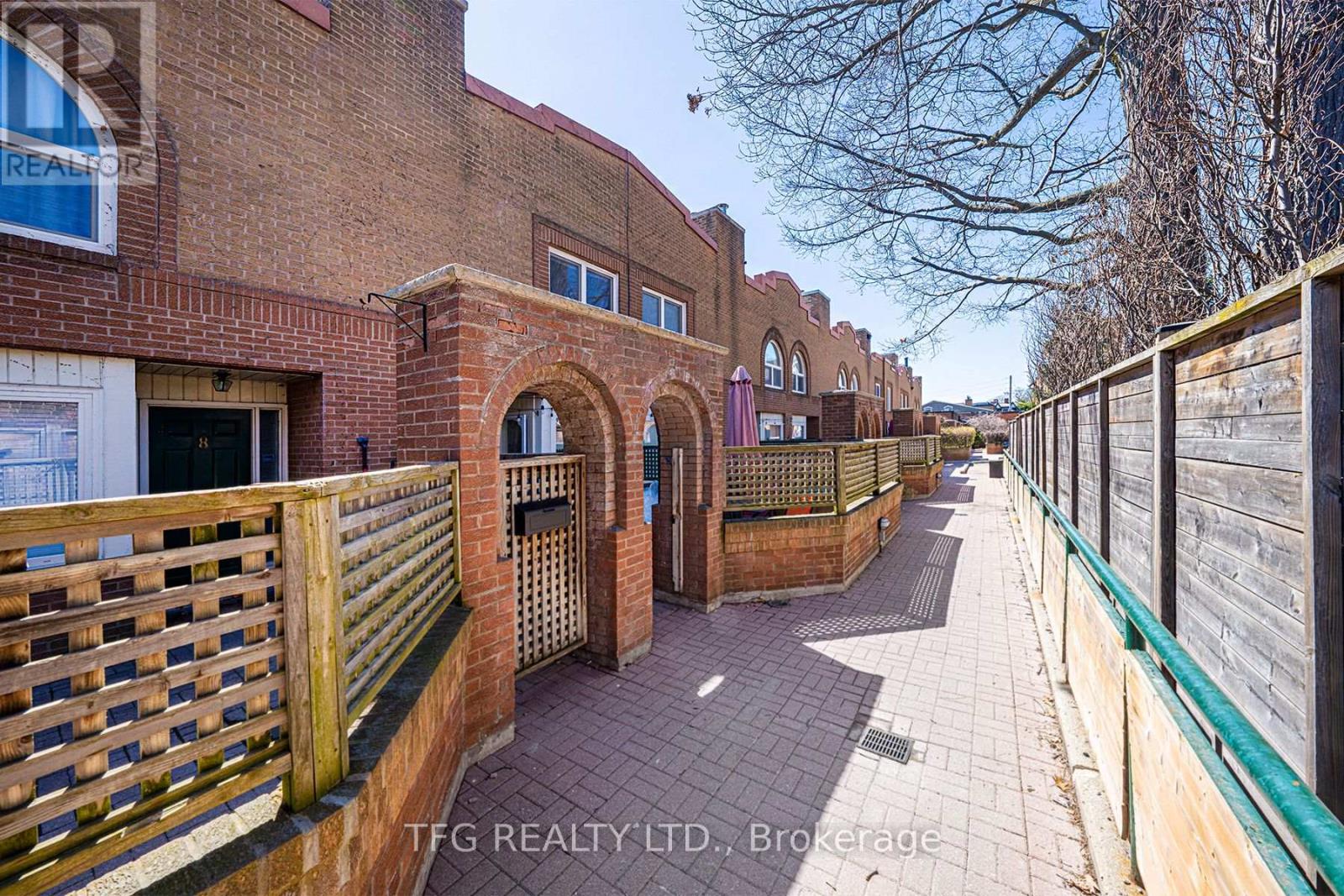
Highlights
Description
- Time on Housefulnew 3 hours
- Property typeSingle family
- Neighbourhood
- Median school Score
- Mortgage payment
Step inside this bright and beautifully updated 2-bedroom, 2-bath townhouse where comfort meets Beaches charm. The heart of the home is the modern kitchen, complete with quartz countertops and brand-new built-in appliances. The open-concept layout makes everyday living easy, with natural light pouring in and just the right amount of cozy. Upstairs, you'll find two spacious bedrooms and two bathrooms, both with access to their own private bathrooms. When its time to relax, head out to your private balcony, ideal for morning coffee, evening chats, or soaking up the sights and sounds of the world-famous Beaches Jazz Fest. The townhome also features a welcoming outdoor BBQ and sitting area, perfect for summer hangouts with family and friends. Tucked away in a prime location, you're just a 4-minute walk to the beach, surrounded by parks, shops, cafes, and all the charm the Beaches community has to offer. The neighborhood is also home to some of the top-ranked schools in the city, offering programs in both English and French immersion making it an ideal spot for families. This is more than a home its a lifestyle. Come see it for yourself! (id:63267)
Home overview
- Cooling Central air conditioning
- Heat source Natural gas
- Heat type Forced air
- # total stories 2
- # parking spaces 1
- # full baths 2
- # total bathrooms 2.0
- # of above grade bedrooms 2
- Flooring Vinyl
- Subdivision The beaches
- View City view
- Lot size (acres) 0.0
- Listing # E12463349
- Property sub type Single family residence
- Status Active
- 2nd bedroom 4.05m X 3.42m
Level: 2nd - Primary bedroom 4.05m X 3.75m
Level: 2nd - Dining room 3.12m X 3.02m
Level: Main - Kitchen 5.99m X 1.99m
Level: Main - Living room 4.27m X 4.06m
Level: Main
- Listing source url Https://www.realtor.ca/real-estate/28991489/7-120-glen-manor-drive-toronto-the-beaches-the-beaches
- Listing type identifier Idx

$-1,693
/ Month

