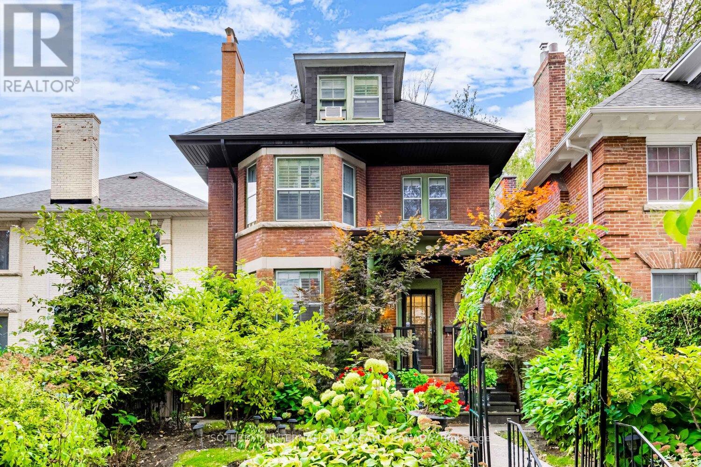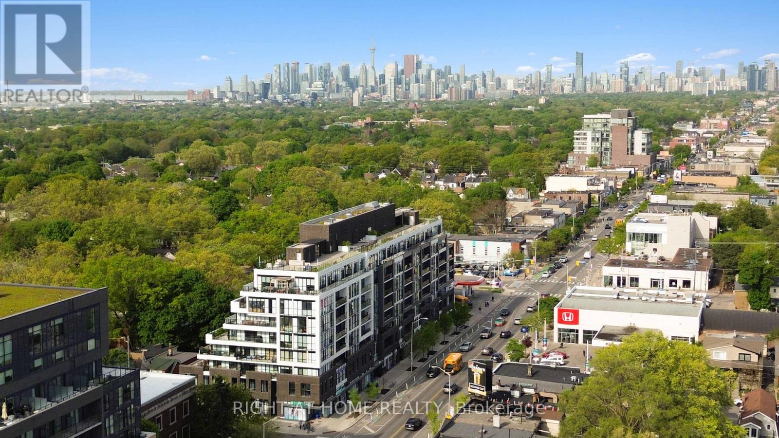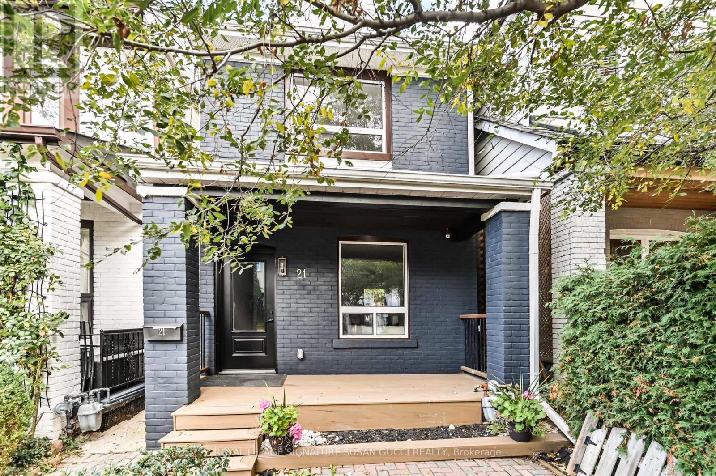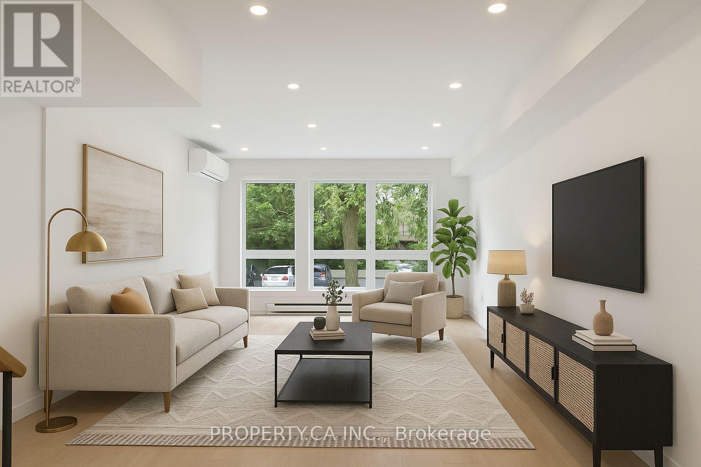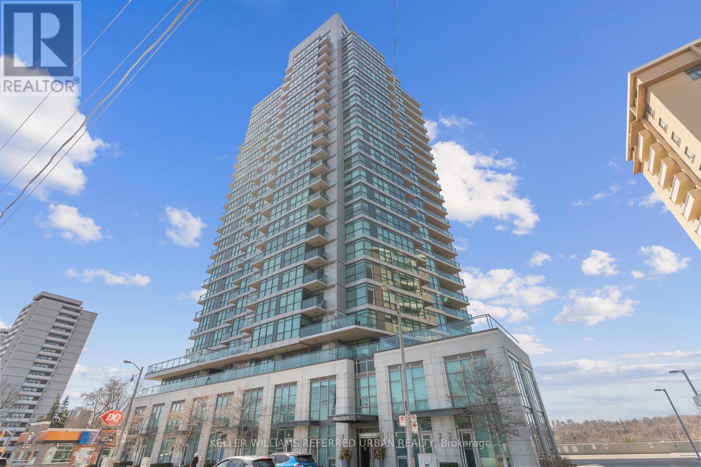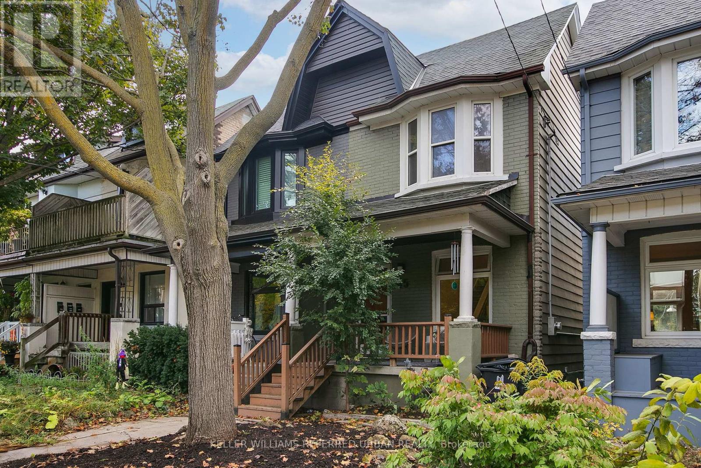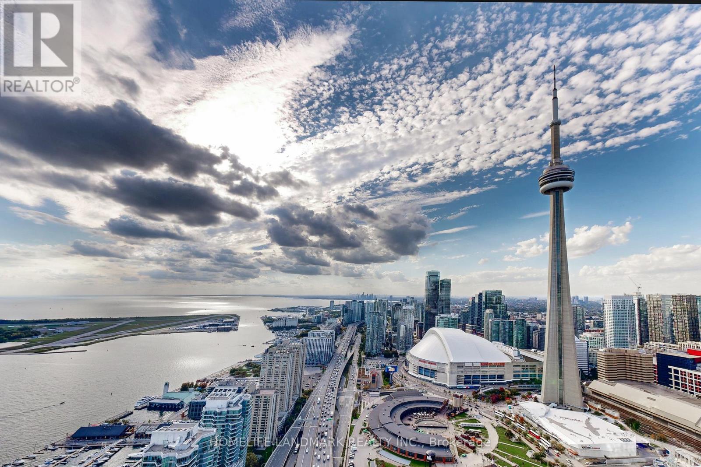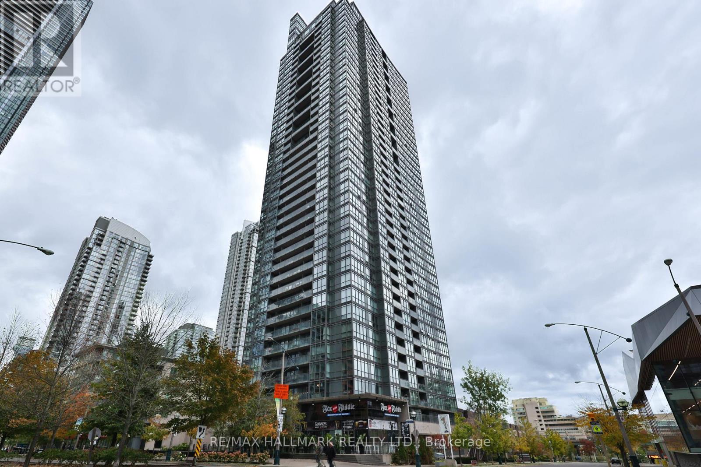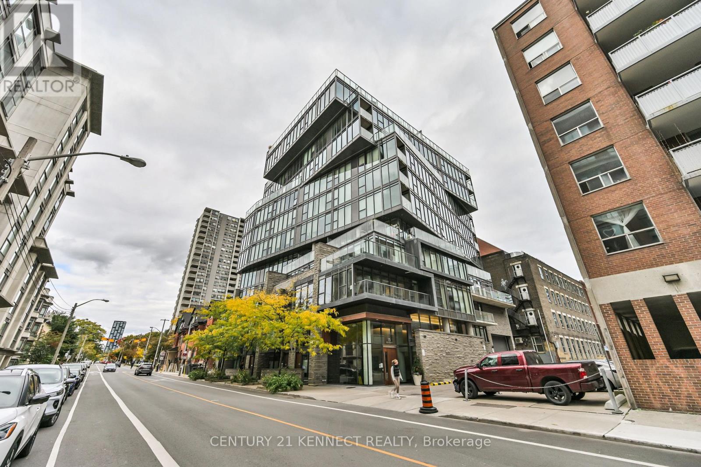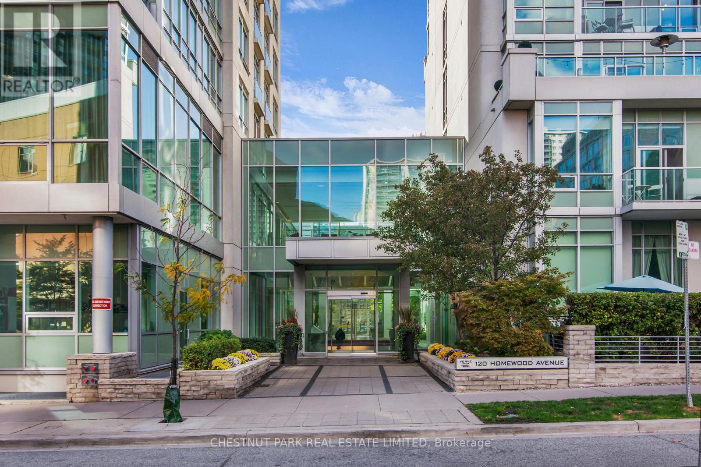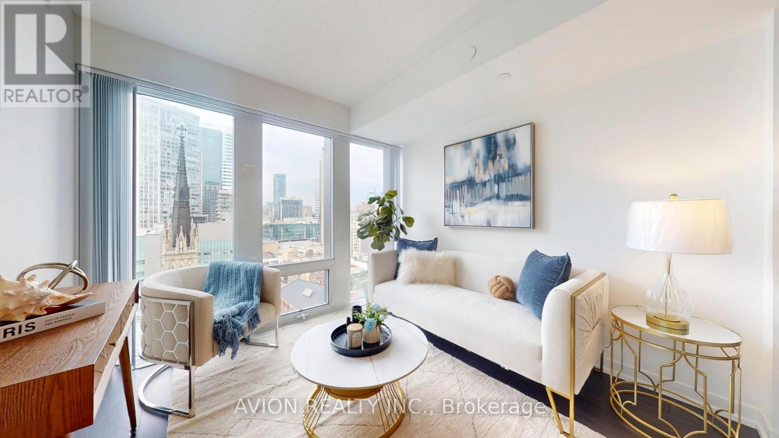- Houseful
- ON
- Toronto
- Leslieville
- 7 83 Pape Ave
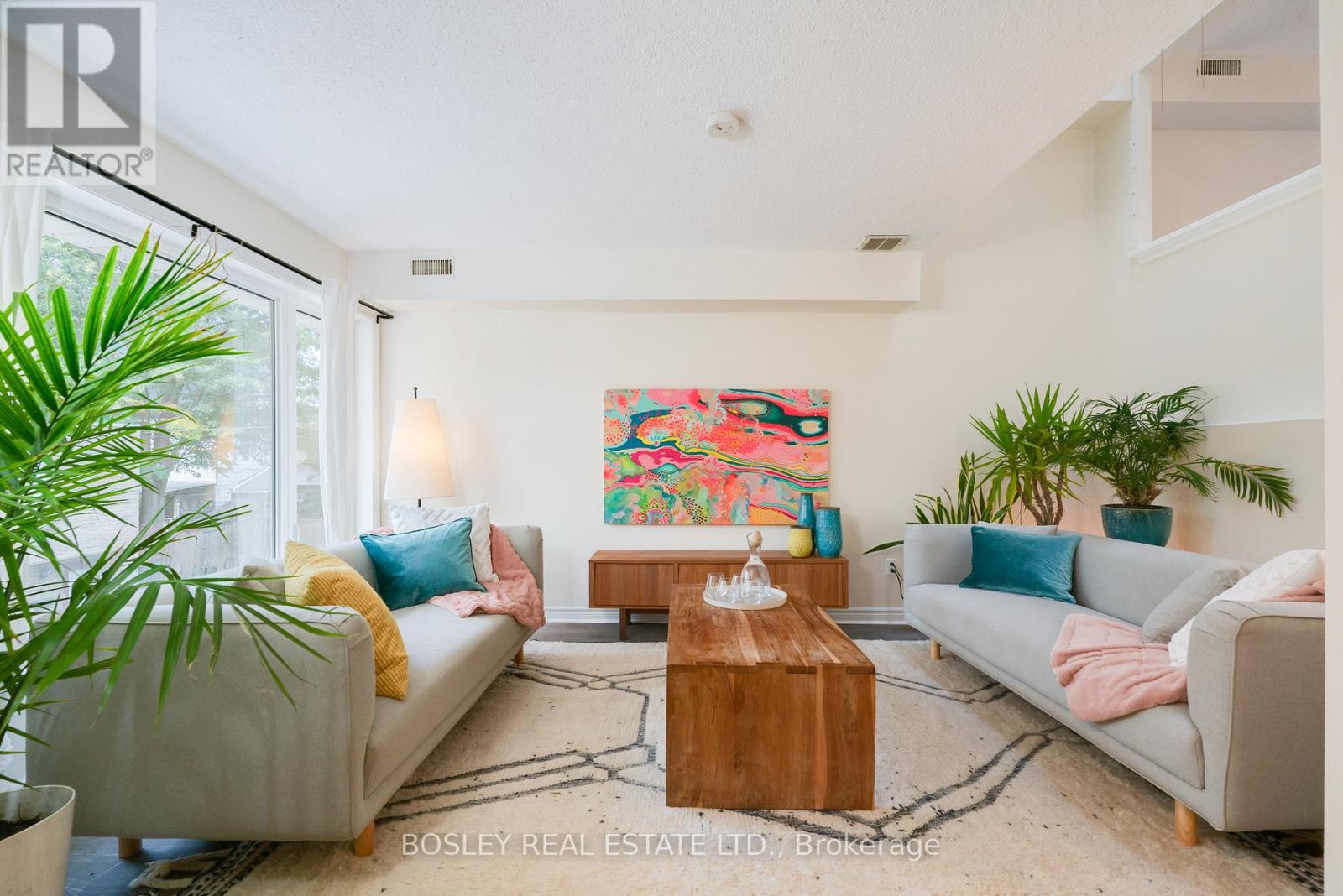
Highlights
Description
- Time on Housefulnew 13 hours
- Property typeSingle family
- Neighbourhood
- Median school Score
- Mortgage payment
Welcome to your hidden oasis in one of Toronto's most sought-after neighborhoods! This stacked townhouse sits in an exclusive enclave right in the heart of trendy Leslieville - close to everything you love, yet blissfully tucked away from the buzz. Inside, you'll find 3 bright and spacious bedrooms, 2 bathrooms, and a fabulous open layout designed for easy living and entertaining. The newly renovated kitchen shines, and the adjoining solarium floods the dining area with natural light - the perfect spot for morning coffee or leisurely dinners. Upstairs, the large primary bedroom features a semi-ensuite and walk-up to your private rooftop terrace with stunning city and sunset views - a dreamy urban escape. Freshly painted throughout with brand new carpet on the stairs, this home feels fresh, stylish, and move-in ready. Complete with parking and a locker, and a brand new heat pump, this one checks every box. Sounds too good to be true? It just might be - better hurry before its gone! Oh, don't forget to check out the coolest locker in the city! See the photos! (id:63267)
Home overview
- Cooling Central air conditioning
- Heat source Electric
- Heat type Heat pump, not known
- # parking spaces 1
- Has garage (y/n) Yes
- # full baths 1
- # half baths 1
- # total bathrooms 2.0
- # of above grade bedrooms 3
- Flooring Laminate
- Community features Pets allowed with restrictions
- Subdivision South riverdale
- Lot size (acres) 0.0
- Listing # E12487129
- Property sub type Single family residence
- Status Active
- Kitchen 2.3m X 2.7m
Level: 2nd - Dining room 3.12m X 2.93m
Level: 2nd - 2nd bedroom 2.29m X 3.48m
Level: 3rd - 3rd bedroom 2.31m X 4.6m
Level: 3rd - Living room 4.71m X 4.76m
Level: Main - Primary bedroom 4.72m X 4.79m
Level: Upper
- Listing source url Https://www.realtor.ca/real-estate/29043060/7-83-pape-avenue-toronto-south-riverdale-south-riverdale
- Listing type identifier Idx

$-1,861
/ Month

