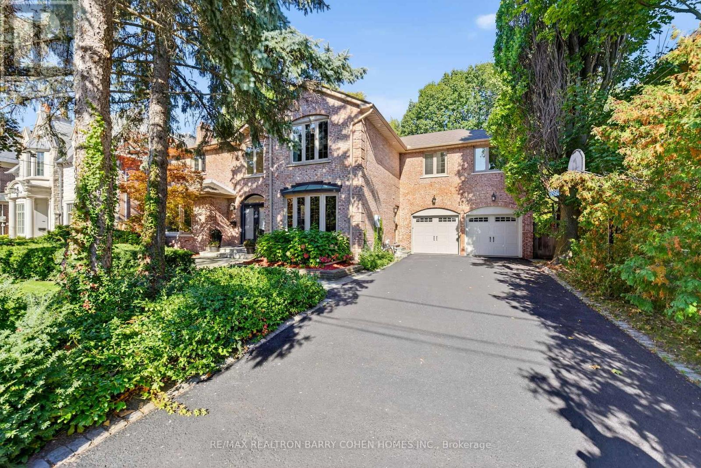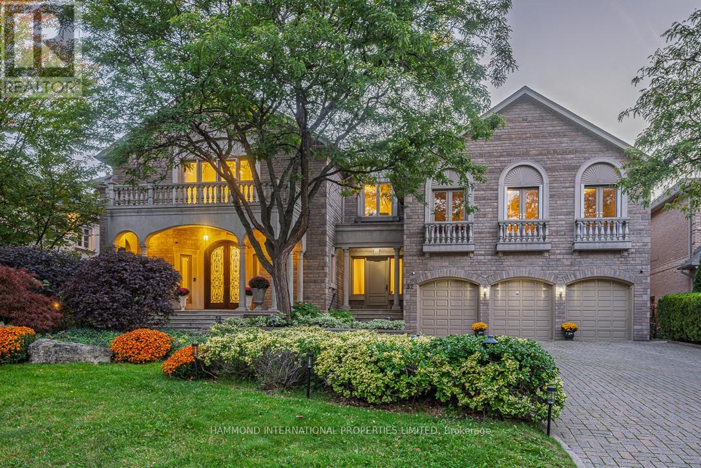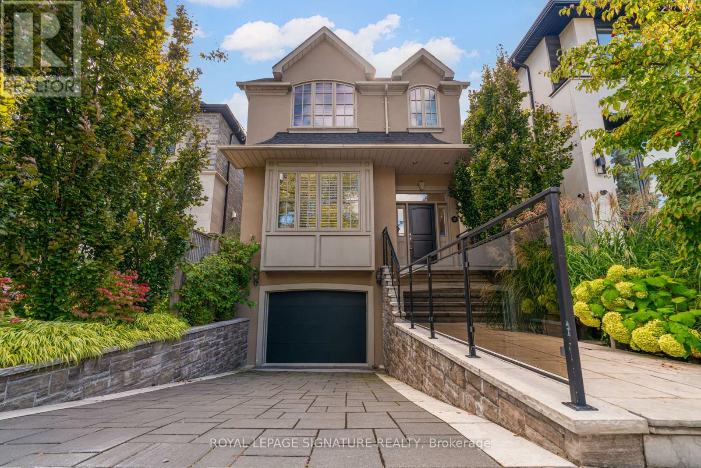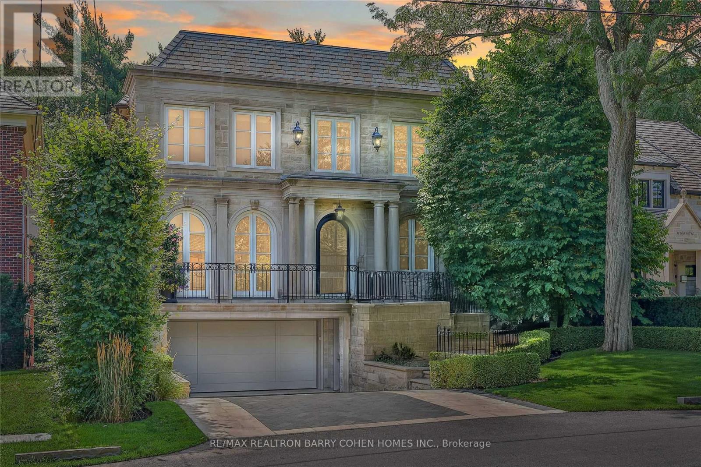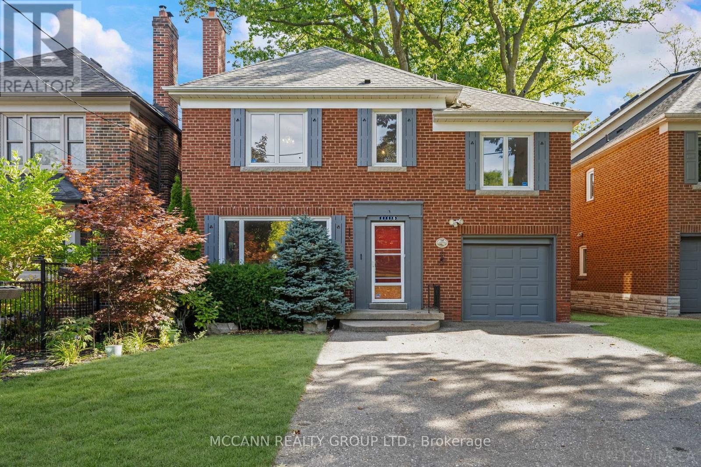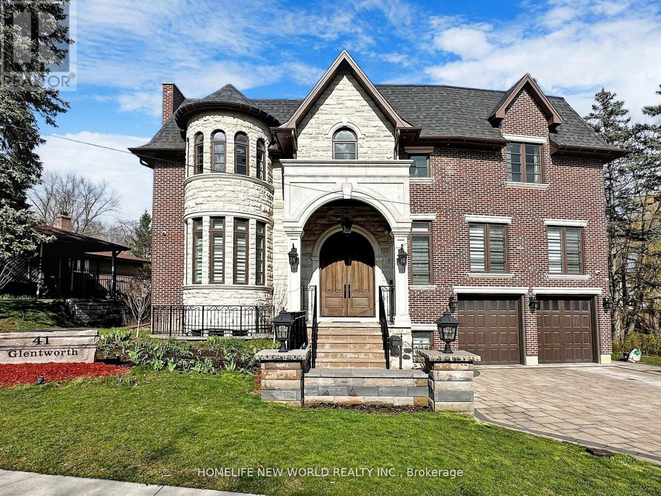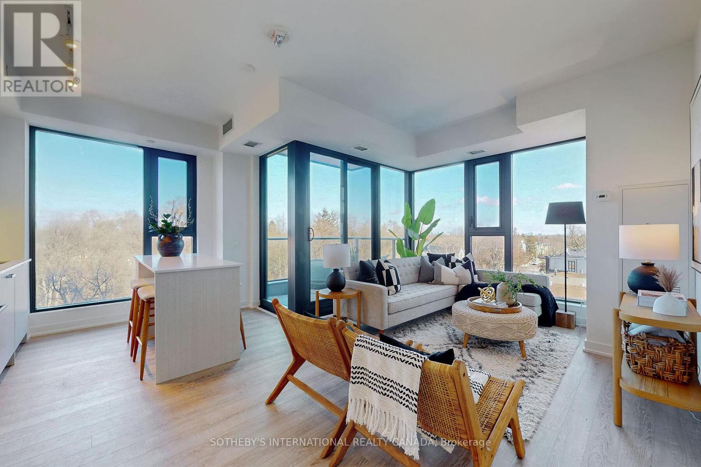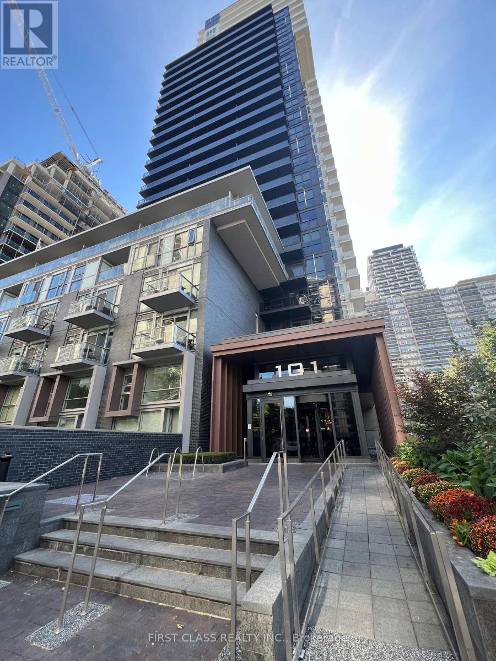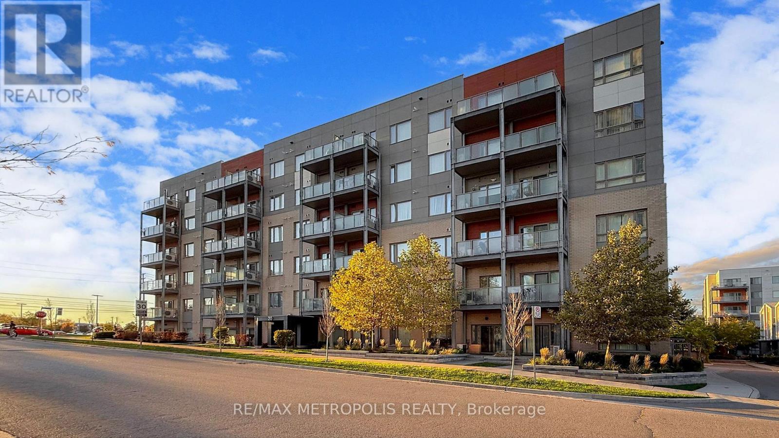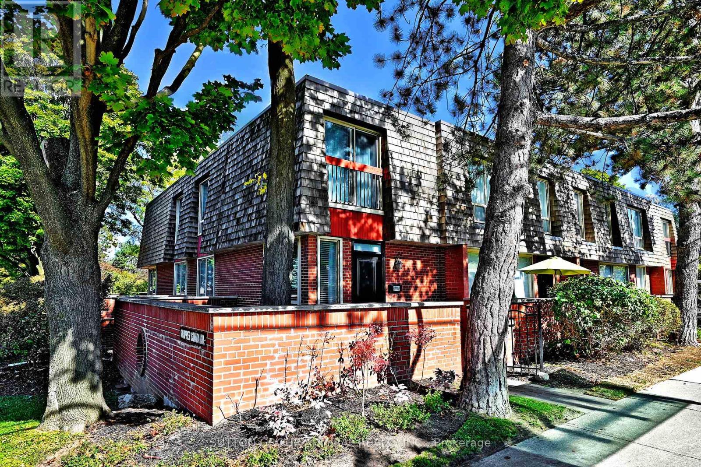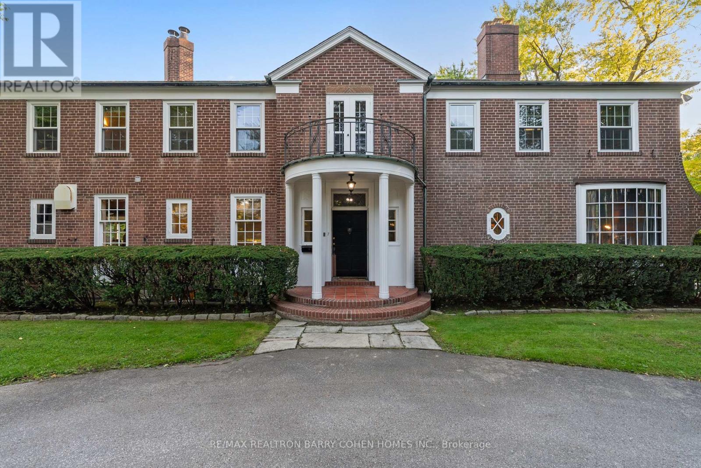
Highlights
Description
- Time on Housefulnew 23 hours
- Property typeSingle family
- Neighbourhood
- Median school Score
- Mortgage payment
A once-in-a-generation opportunity in one of the city's most prestigious enclaves, welcome to 7 Alderbrook Dr. This is not just a property, it's a canvas for your family's legacy. Set on an extraordinary 1.4-acre double lot with 160 feet of frontage and a rare pie-shaped depth of 295 feet that opens dramatically toward the ravine, this estate-sized parcel offers an unparalleled sense of space, privacy, and possibility. The backyard is like something out of a dream, lush, expansive, and backing directly onto untouched ravine forest. A sparkling pool anchors the landscape, while the lower level walks out to a generous flat area perfect for a custom putting green, sports court, or luxury garden retreat. Whether it's kids running free, elegant entertaining under the stars, or quiet mornings with nature as your backdrop, this outdoor space delivers. The existing home is solid, well-maintained, and offers immediate comfort, but the real potential lies in what comes next. Renovate, expand, or design and build a custom residence from the ground up. Few lots offer this level of frontage, depth, and natural setting, especially in such a coveted location. Just minutes from top-rated schools, upscale shopping, and fine dining, yet nestled in serene surroundings, this property strikes a rare balance between convenience and retreat. If you've been waiting for the right property to build your forever home this is it. (id:63267)
Home overview
- Heat type Hot water radiator heat
- Has pool (y/n) Yes
- Sewer/ septic Sanitary sewer
- # total stories 2
- # parking spaces 12
- Has garage (y/n) Yes
- # full baths 6
- # half baths 1
- # total bathrooms 7.0
- # of above grade bedrooms 6
- Flooring Marble, hardwood
- Subdivision Banbury-don mills
- Directions 1984369
- Lot size (acres) 0.0
- Listing # C12454692
- Property sub type Single family residence
- Status Active
- Primary bedroom 6.03m X 4.62m
Level: 2nd - 2nd bedroom 4.6m X 3.03m
Level: 2nd - 4th bedroom 5.59m X 3.03m
Level: 2nd - 5th bedroom 4.27m X 3.92m
Level: 2nd - 3rd bedroom 4.6m X 3.45m
Level: 2nd - Recreational room / games room 10.74m X 5.03m
Level: Basement - Bedroom 5.43m X 3.98m
Level: Basement - Dining room 5.5m X 4.51m
Level: Main - Library 5.65m X 4.68m
Level: Main - Living room 7.55m X 4.6m
Level: Main - Kitchen 8.02m X 4.19m
Level: Main - Family room 9.17m X 8.97m
Level: Main - Foyer 5.99m X 4.28m
Level: Main
- Listing source url Https://www.realtor.ca/real-estate/28972838/7-alderbrook-drive-toronto-banbury-don-mills-banbury-don-mills
- Listing type identifier Idx

$-25,333
/ Month

