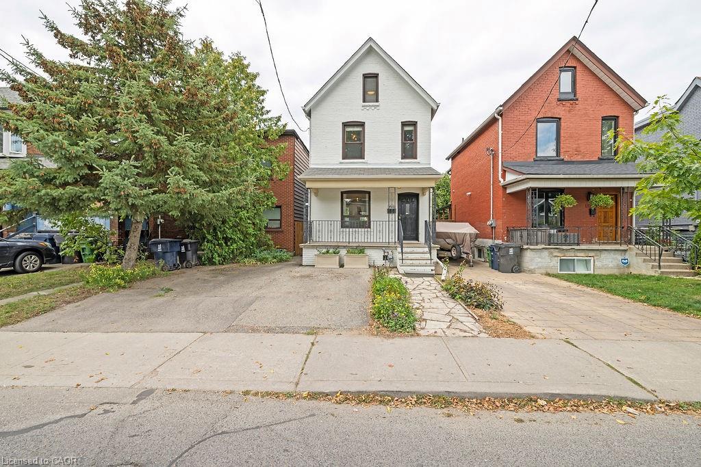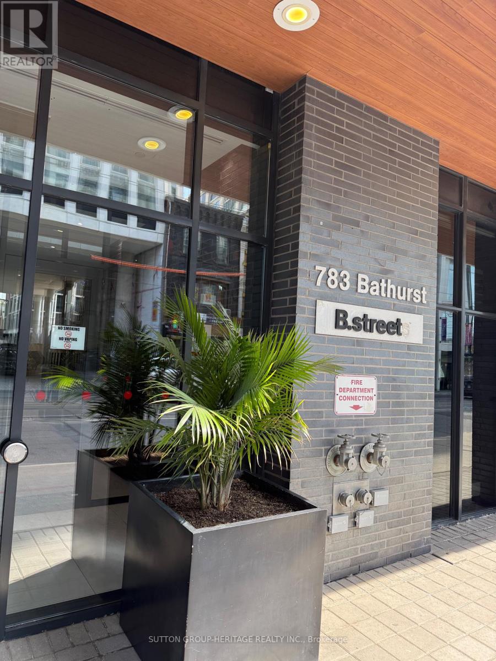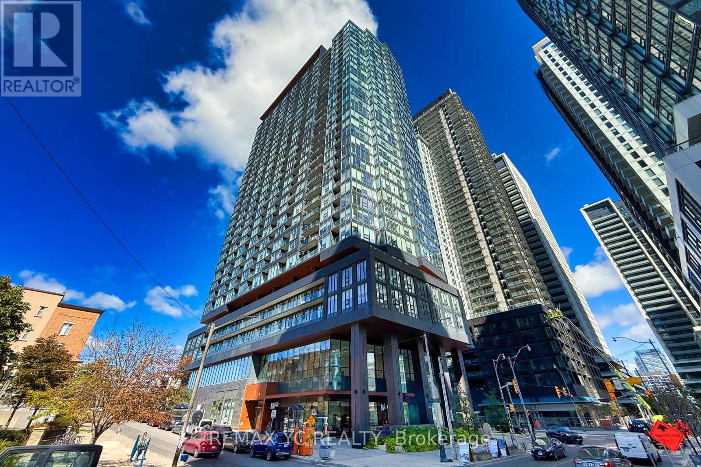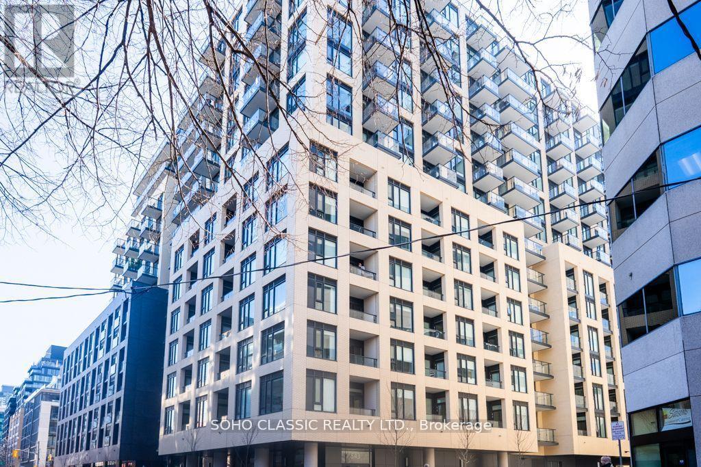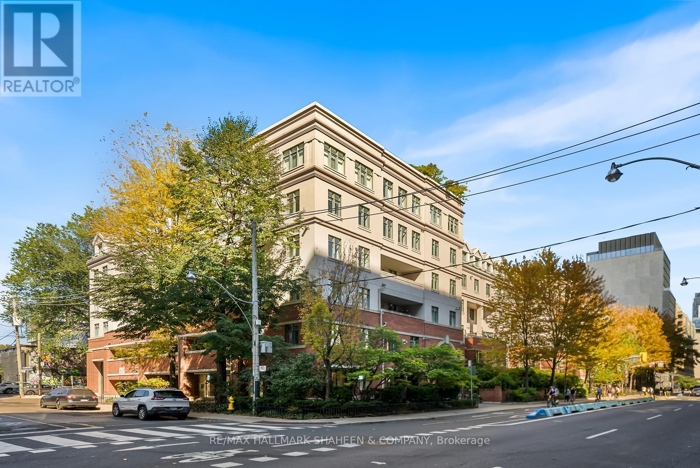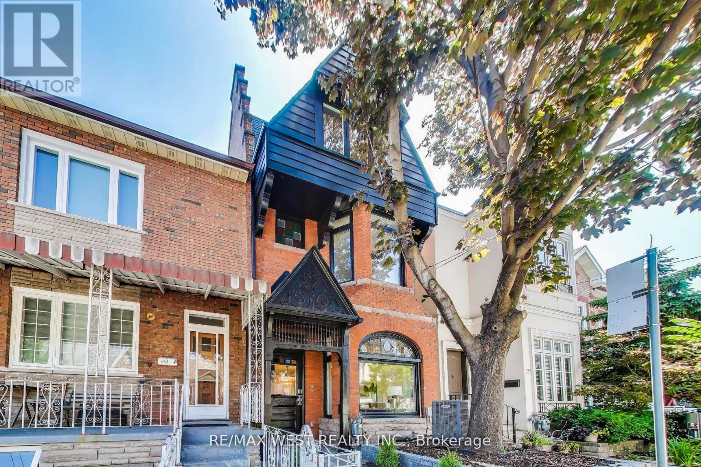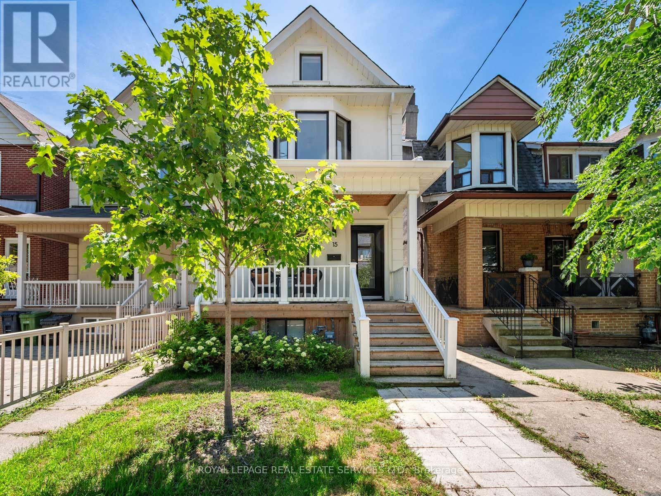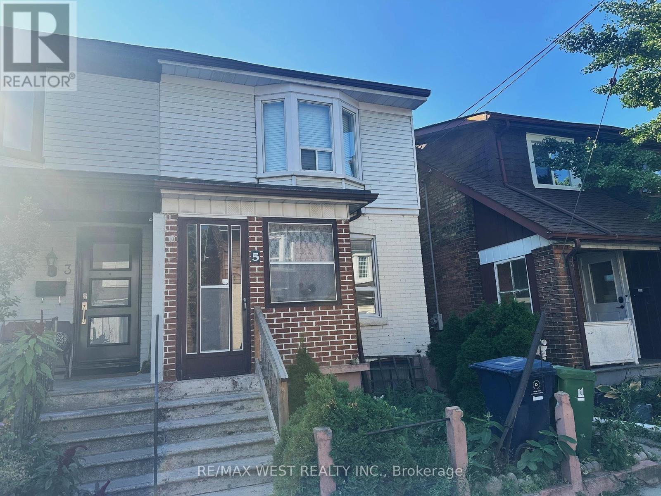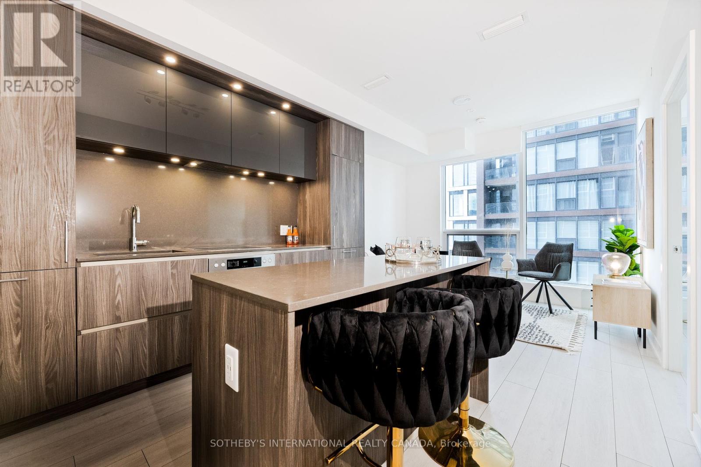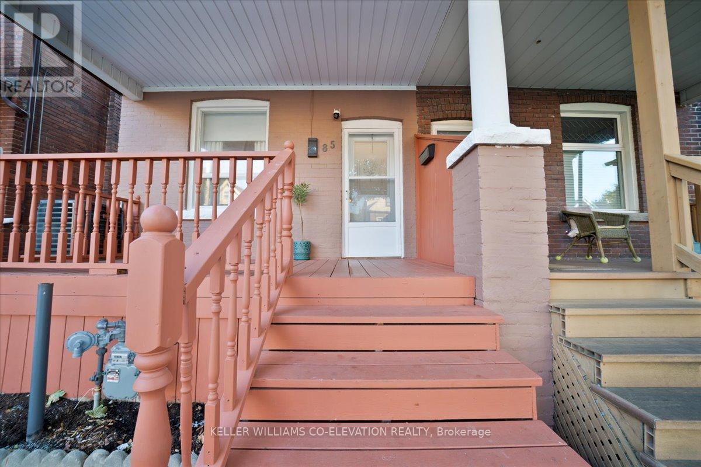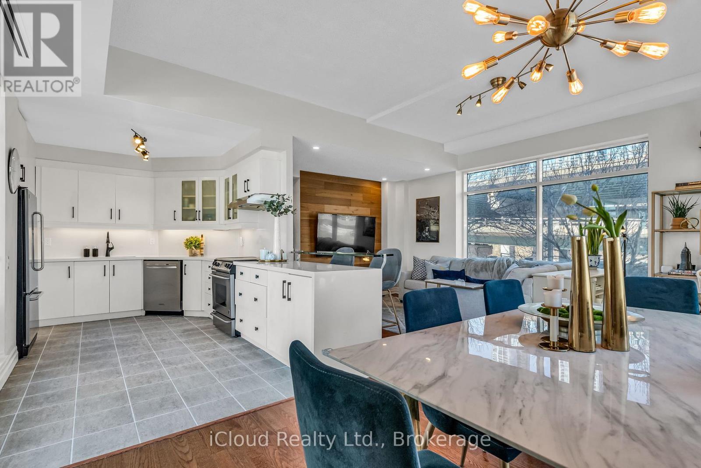- Houseful
- ON
- Toronto
- Little Italy
- 7 Beatrice St
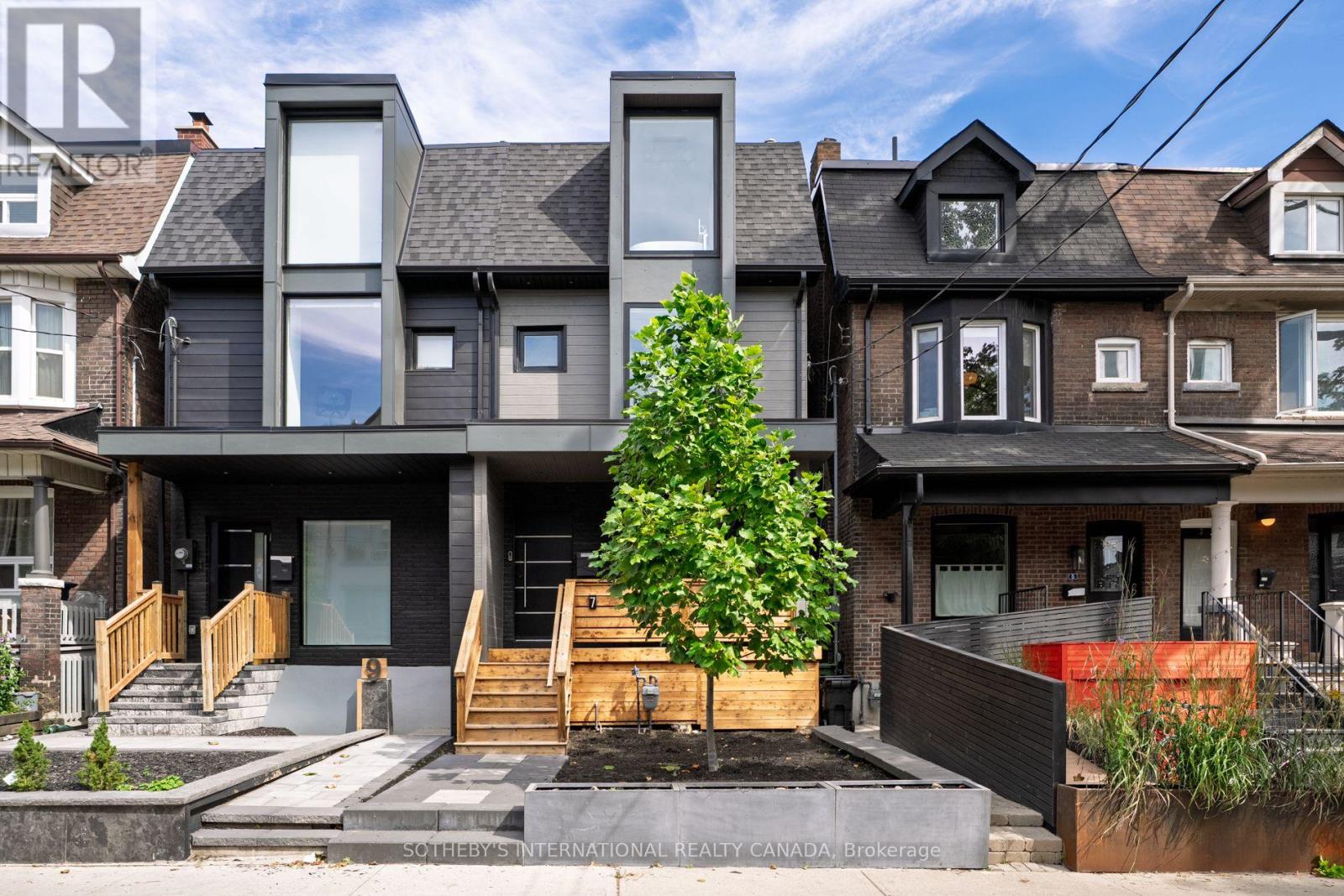
Highlights
Description
- Time on Housefulnew 2 hours
- Property typeSingle family
- Neighbourhood
- Median school Score
- Mortgage payment
This beautifully renovated and light-filled semi-detached home in the heart of Trinity Bellwoods combines thoughtful design with modern finishes. The sun-drenched main floor features wide-plank hardwood, exposed brick, and an open-concept living and dining space that flows seamlessly into a designer kitchen with quartz countertops, a large waterfall island, and premium Bertazzoni appliances. The full-floor primary retreat offers two closets, a spa-like ensuite, and a private walkout deck an ideal spot to unwind. On the second floor, you will find three spacious bedrooms and a beautifully finished bathroom, providing plenty of room for family or guests. Outdoors, enjoy a private backyard with a patio sitting area and low-maintenance green space perfect for entertaining or relaxing. All of this in one of Toronto's most vibrant neighbourhoods, just steps to Trinity Bellwoods Park, Queen West, and the city's best shops and restaurants (id:63267)
Home overview
- Cooling Central air conditioning
- Heat source Natural gas
- Heat type Forced air
- Sewer/ septic Sanitary sewer
- # total stories 3
- # full baths 2
- # half baths 2
- # total bathrooms 4.0
- # of above grade bedrooms 4
- Subdivision Trinity-bellwoods
- Lot size (acres) 0.0
- Listing # C12418732
- Property sub type Single family residence
- Status Active
- 2nd bedroom 2.95m X 2.59m
Level: 2nd - 3rd bedroom 3.14m X 4.48m
Level: 2nd - Bedroom 2.62m X 3.43m
Level: 2nd - Primary bedroom 6.89m X 4.34m
Level: 3rd - Family room 6.9m X 3.86m
Level: Basement - Living room 4.6m X 4.47m
Level: Main - Kitchen 4m X 3.9m
Level: Main - Dining room 3.96m X 3.1m
Level: Main
- Listing source url Https://www.realtor.ca/real-estate/28895519/7-beatrice-street-toronto-trinity-bellwoods-trinity-bellwoods
- Listing type identifier Idx

$-5,144
/ Month

