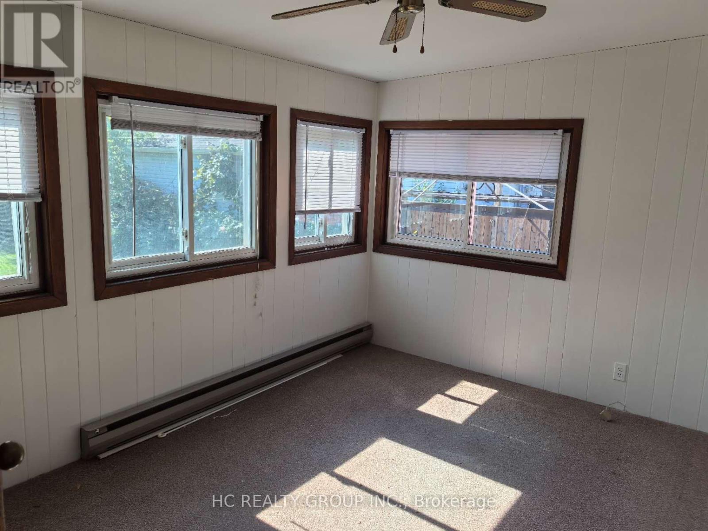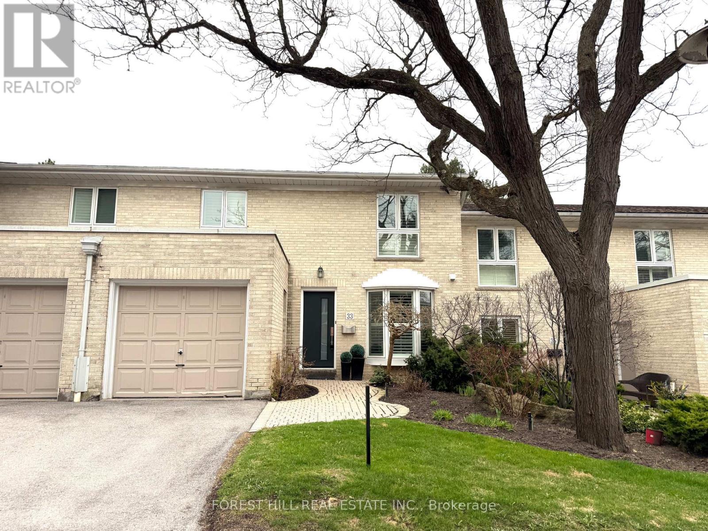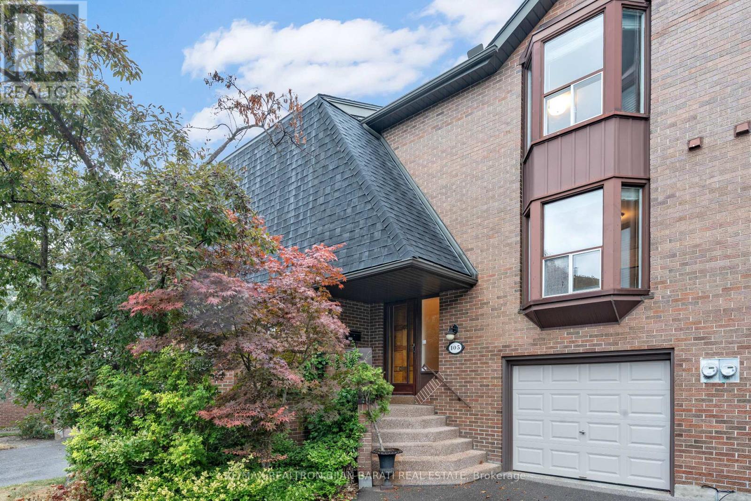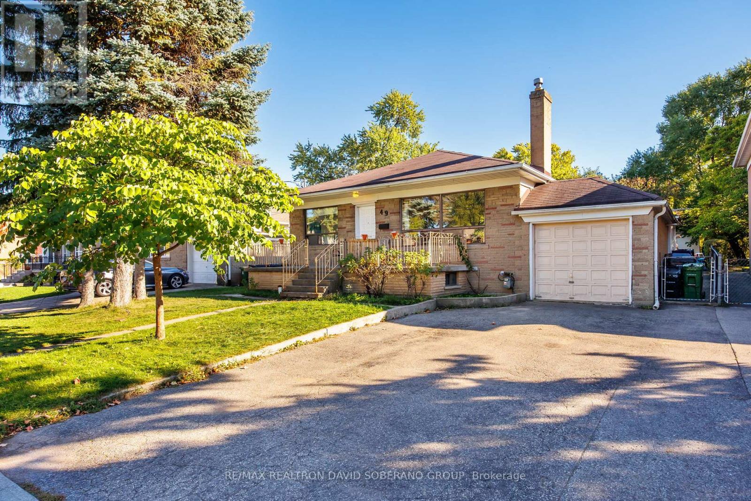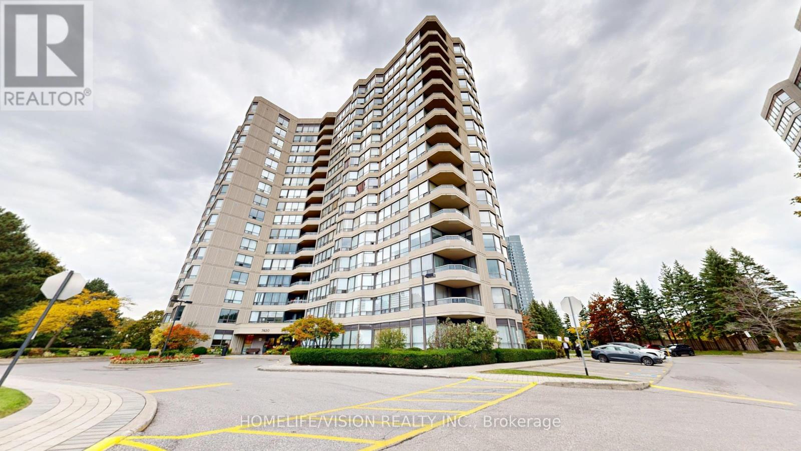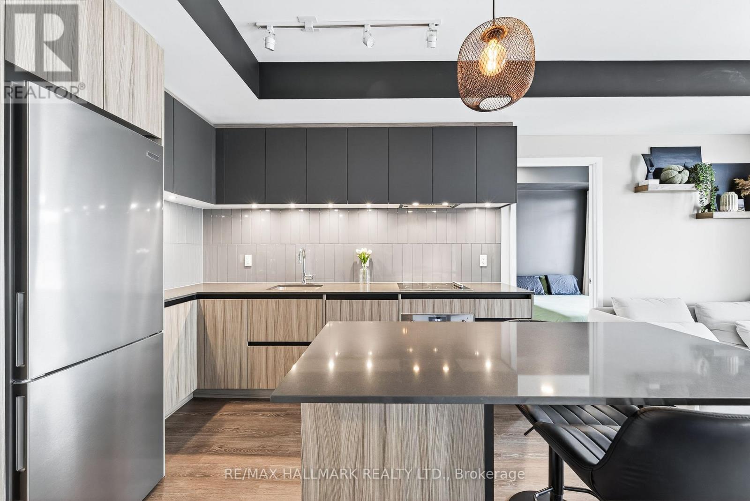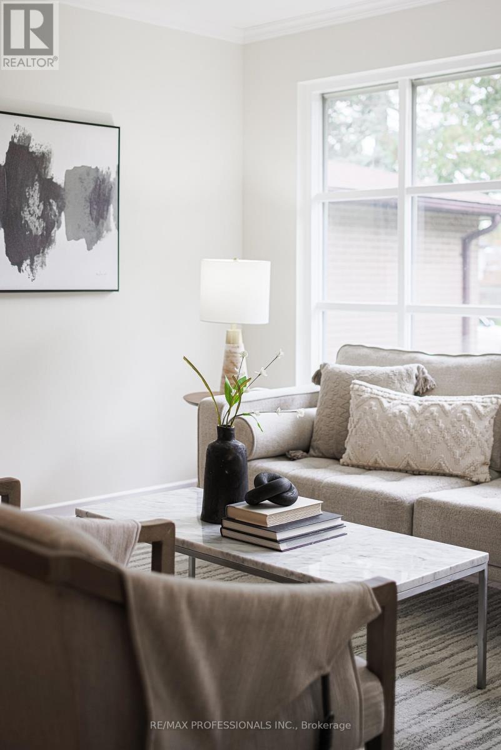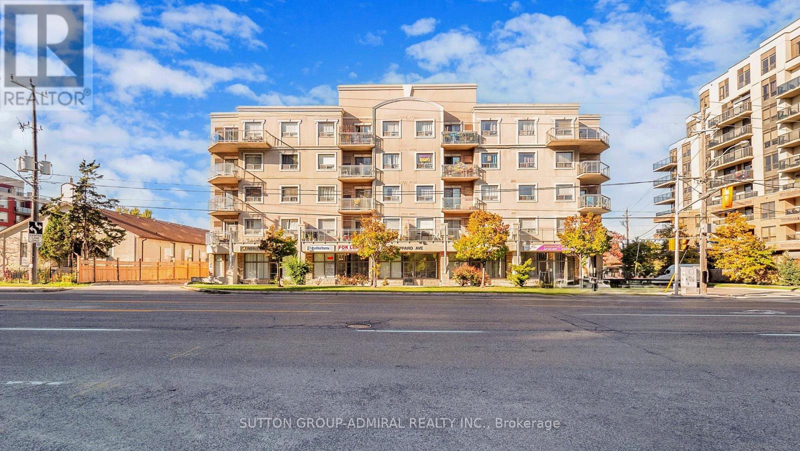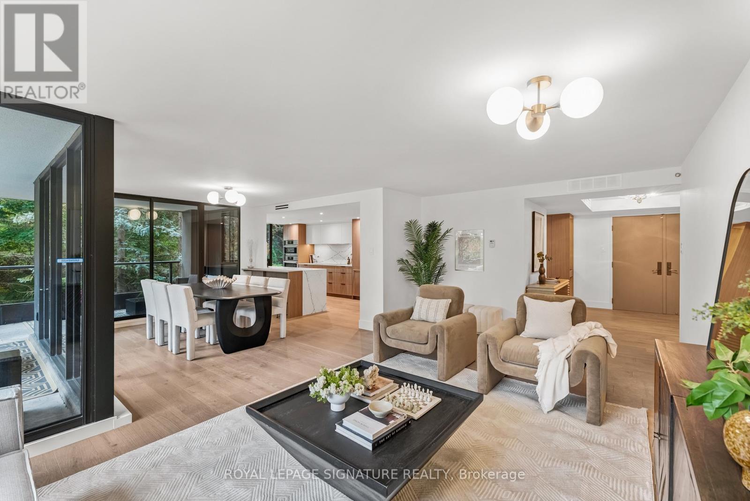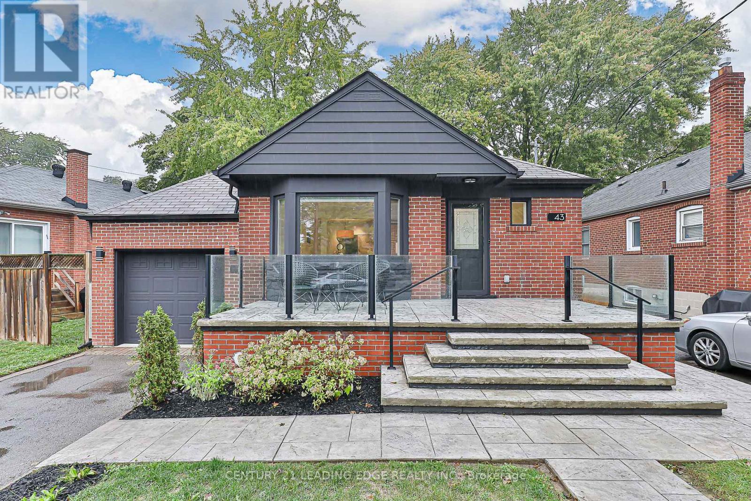- Houseful
- ON
- Toronto
- Willowdale
- 312 7 Bishop Ave
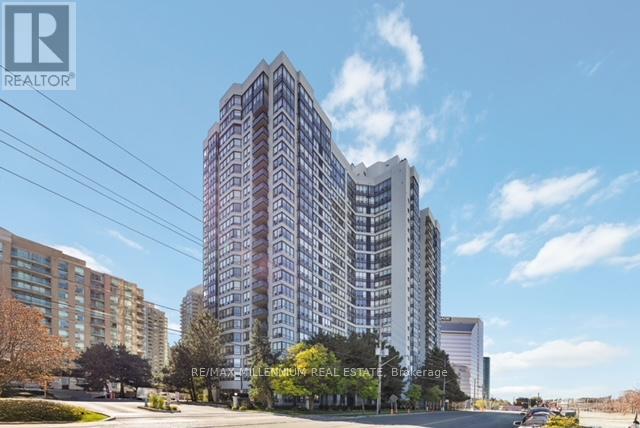
Highlights
Description
- Time on Housefulnew 3 hours
- Property typeSingle family
- Neighbourhood
- Median school Score
- Mortgage payment
Bright, Spacious & Unbeatable Location! Welcome to 7 Bishop Ave, where convenience meets comfort in the vibrant Yonge & Finch corridor! This sun-filled 1-bedroom suite offers an open-concept layout with sleek laminate flooring throughout, a generous primary bedroom with a double closet, and a functional living/dining space perfect for entertaining. Enjoy direct access to Finch Subway Station, GO Transit, and YRT/Viva Transit right at your doorstep comes with 1 parking spot, although no car is needed! unit Situated steps from Metro, H-Mart, Shoppers Drug Mart, Starbucks, and Tim Hortons, plus countless restaurants, banks, and parks including Olive Square Park and Hendon Park. Within minutes to Centrepoint Mall, Highway 401, and top-rated schools such as McKee Public School and Earl Haig Secondary School.This well-managed Tridel-built building offers 24-hour concierge, indoor pool, gym, sauna, billiards & party room, squash court, courtyard with BBQs, and visitor parking. Maintenance fees include all utilities, keeping monthly costs worry-free.Perfect for first-time buyers, downsizers, or investors seeking a turnkey property in one of North York's most connected communities! (id:63267)
Home overview
- Cooling Central air conditioning
- Heat source Natural gas
- Heat type Forced air
- Has pool (y/n) Yes
- # parking spaces 1
- Has garage (y/n) Yes
- # full baths 1
- # total bathrooms 1.0
- # of above grade bedrooms 1
- Community features Pet restrictions
- Subdivision Newtonbrook east
- Lot size (acres) 0.0
- Listing # C12472717
- Property sub type Single family residence
- Status Active
- Kitchen 2.54m X 1.96m
Level: Main - Living room 3.05m X 3.05m
Level: Main - Dining room 3.05m X 3.05m
Level: Main - Foyer 3.86m X 1.17m
Level: Main - Primary bedroom 4.65m X 2.67m
Level: Main - Bathroom 1.42m X 2.44m
Level: Main
- Listing source url Https://www.realtor.ca/real-estate/29011924/312-7-bishop-avenue-toronto-newtonbrook-east-newtonbrook-east
- Listing type identifier Idx

$-626
/ Month

