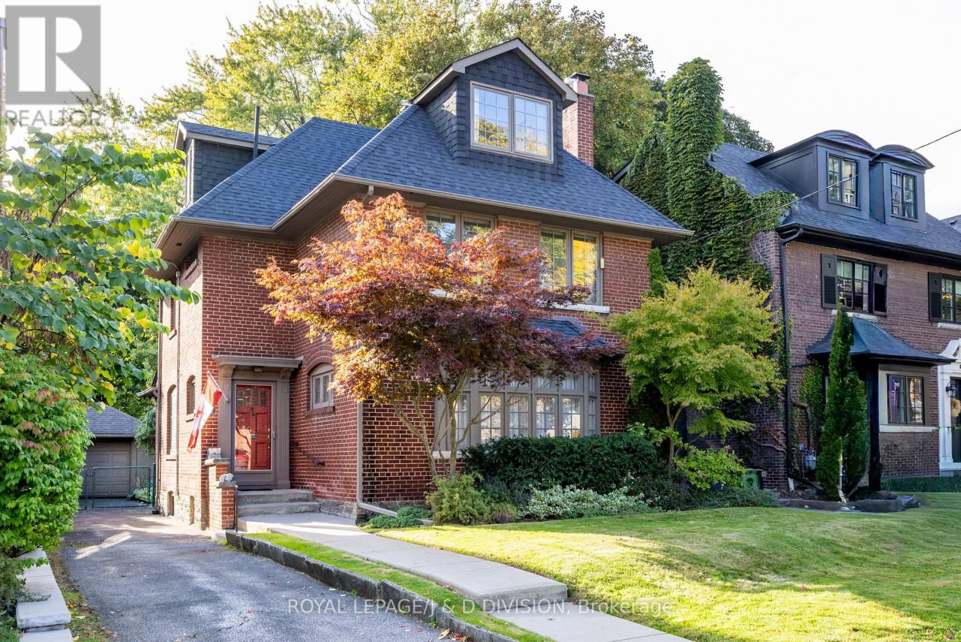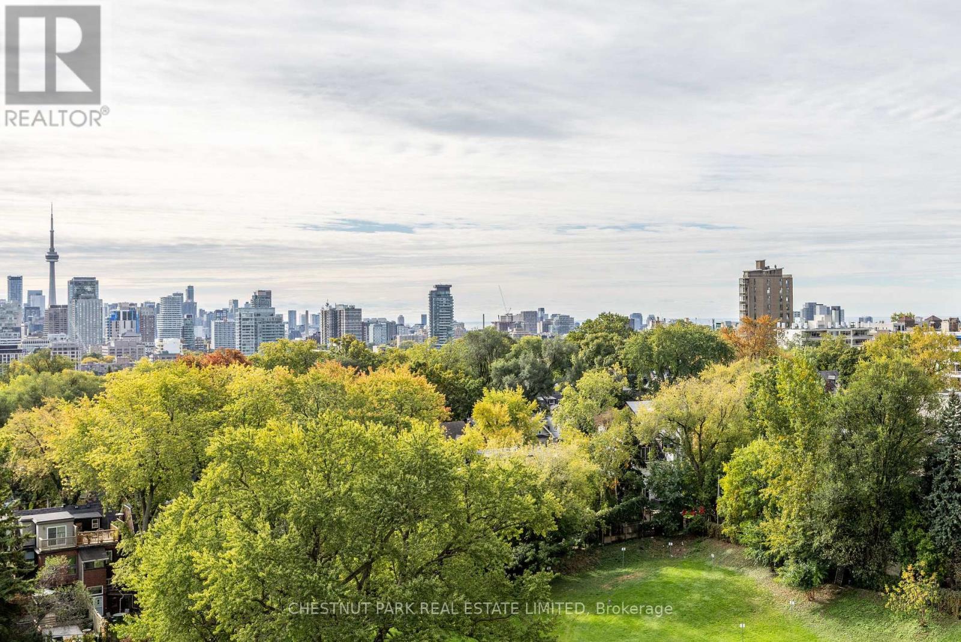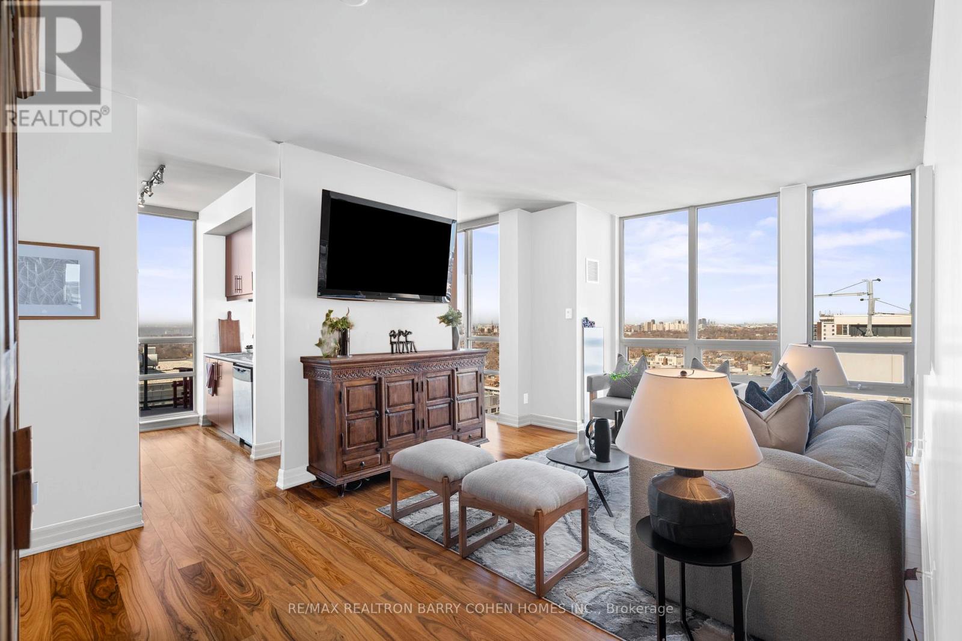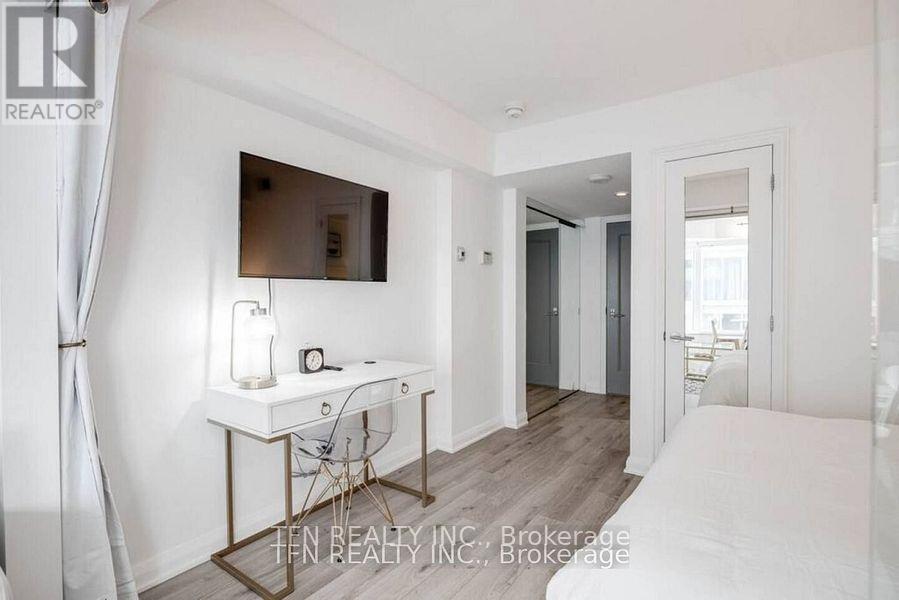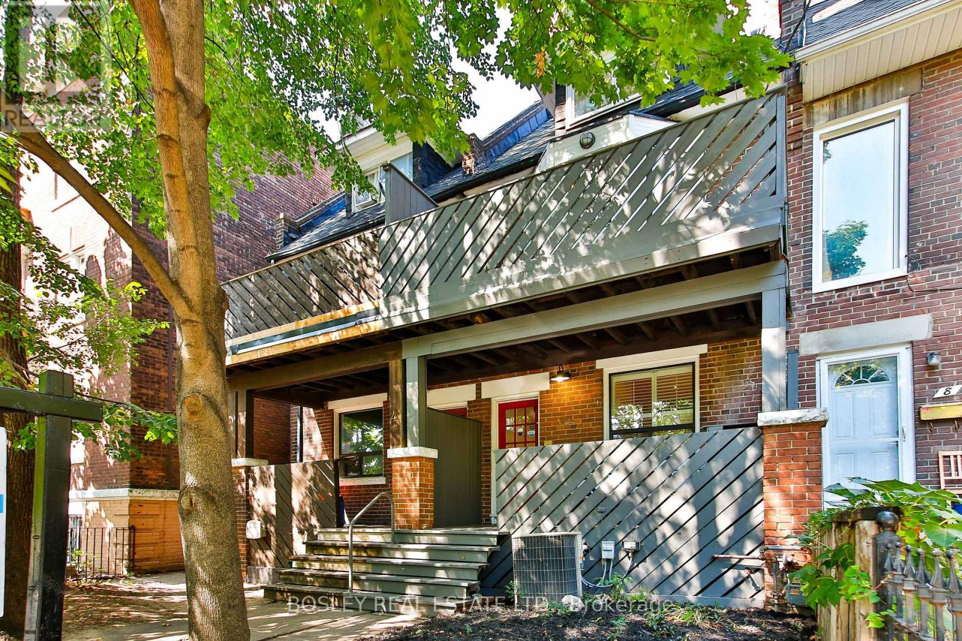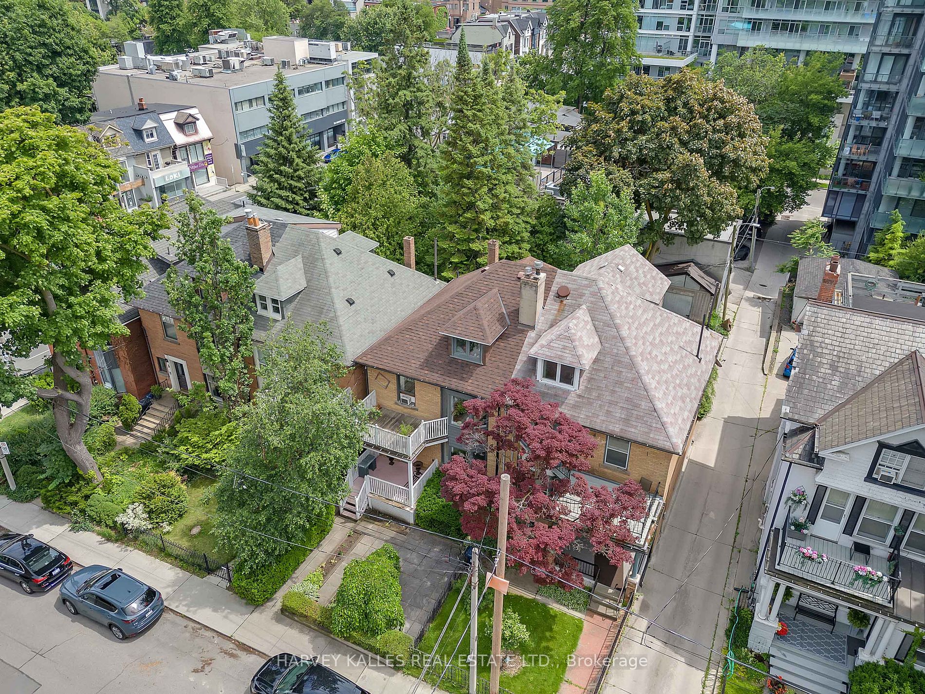
Highlights
Description
- Time on Houseful496 days
- Property typeSemi-detached
- Style3-storey
- Neighbourhood
- CommunityAnnex
- Median school Score
- Lot size2,425 Sqft
- Mortgage payment
Welcome to 7 Chicora Ave, a charming semi-detached home ideally situated in the Annex, just steps away from the vibrant Yorkville, Summerhill, Davenport & Avenue Rd & Hazelton Lanes. This home offers unparalleled access to some of the city's best shopping, dining, & entertainment options. Boasting three floors of luxurious living space, this residence offers the perfect blend of modern convenience & classic charm. As you step inside, you'll be greeted by a spacious main floor featuring an open-concept layout, perfect for entertaining guests or simply relaxing with family. The gourmet kitchen is a chef's dream, complete with granite countertops, a large island, stainless steel appliances & ample storage space. On the second floor, you'll find two generously sized bedrooms, both with walkouts to large decks, washroom & family room. The private 3rd-floor retreat features large closets & a 4-piece en-suite. The basement apartment offers additional income potential or space for guests, the possibilities are endless. The backyard oasis is a lush private retreat perfect for unwinding after a long day. Don't miss your chance to own this truly remarkable property!
Home overview
- Cooling Window unit
- Heat source Gas
- Heat type Radiant
- Sewer/ septic Sewers
- Construction materials Brick
- Other structures Garden shed
- Drive None
- Garage features None
- Has basement (y/n) Yes
- # full baths 3
- # total bathrooms 3.0
- # of above grade bedrooms 4
- # of below grade bedrooms 1
- # of rooms 8
- Family room available Yes
- Laundry information Lower
- Community Annex
- Area Toronto
- Water source Municipal
- Zoning description R(d1*68)
- Exposure S
- Lot size units Feet
- Basement information Apartment, sep entrance
- Mls® # C8428918
- Property sub type Single family residence
- Status Active
- Virtual tour
- Tax year 2023
- 4 Pc Ensuite: 4.19m X 3.4m
Level: 3rd - 3rd bedroom Hardwood Floor: 3.76m X 3.66m
Level: 2nd - Type 3 washroom Numpcs 4
Level: 2nd - Type 1 washroom Numpcs 3
Level: Lower - 2nd bedroom Hardwood Floor: 3.15m X 5.13m
Level: 2nd
- Listing type identifier Idx

$-6,664
/ Month








