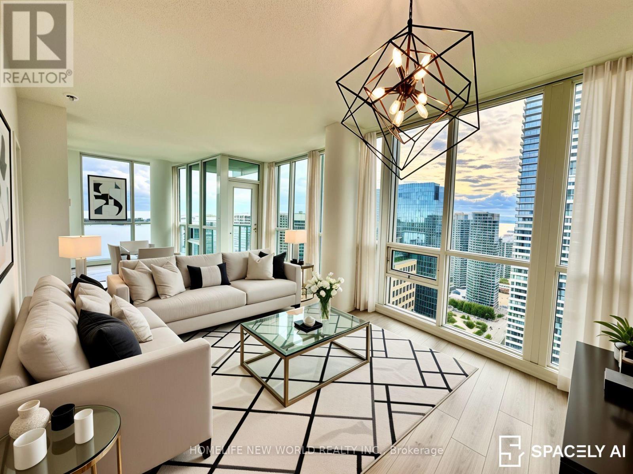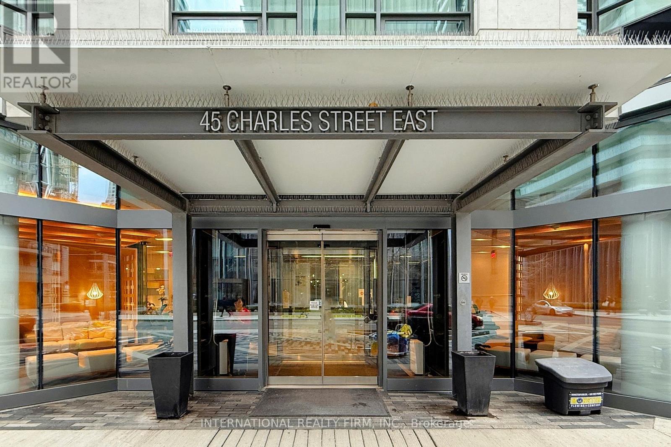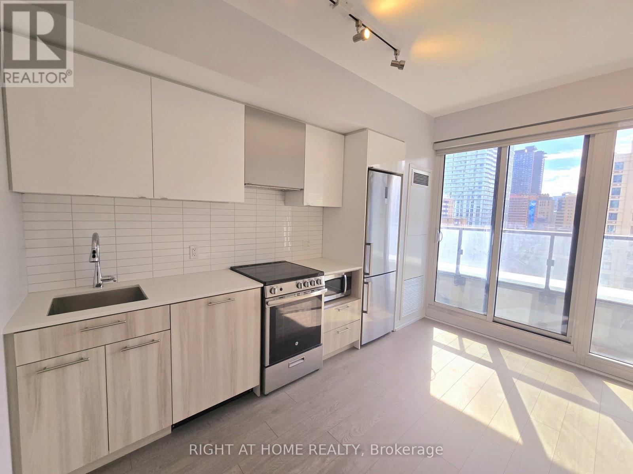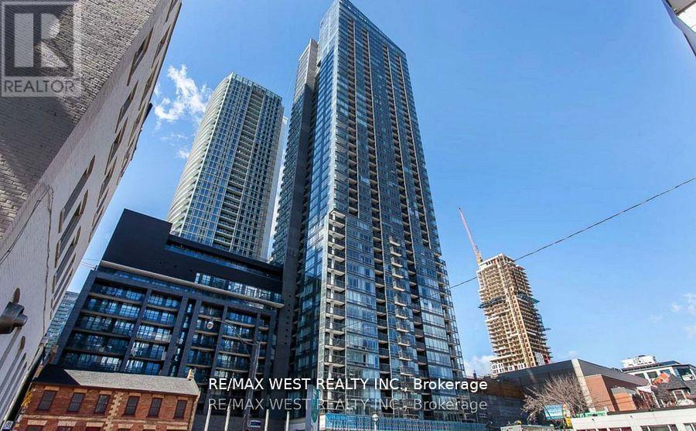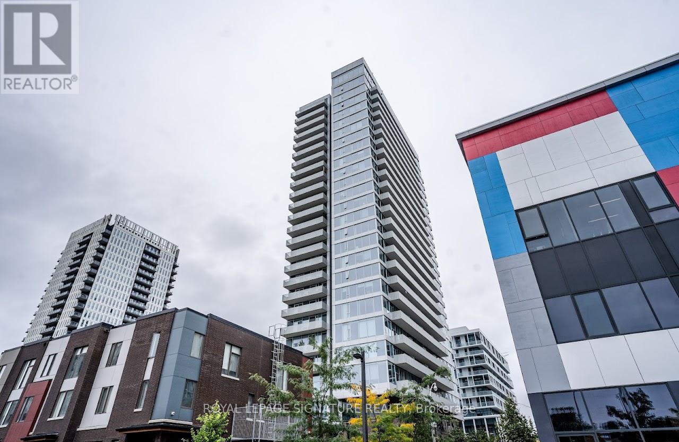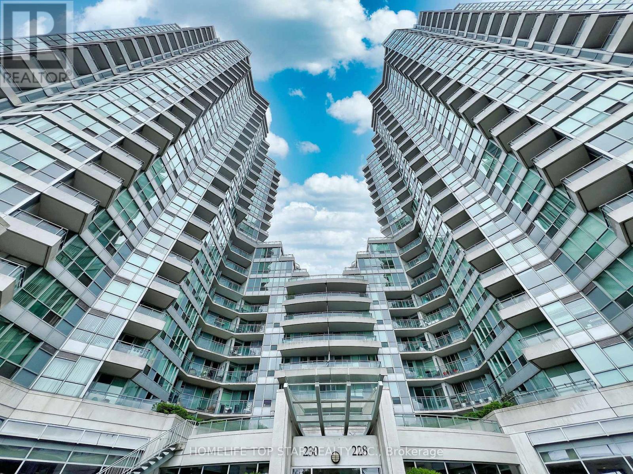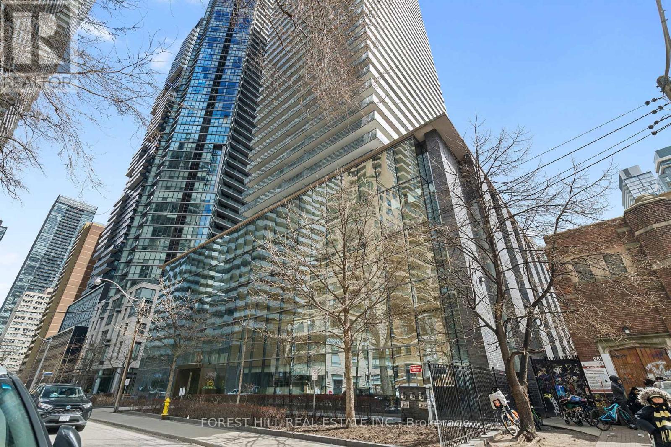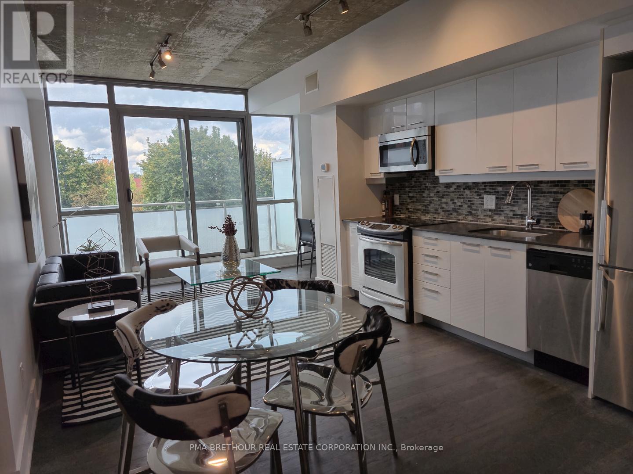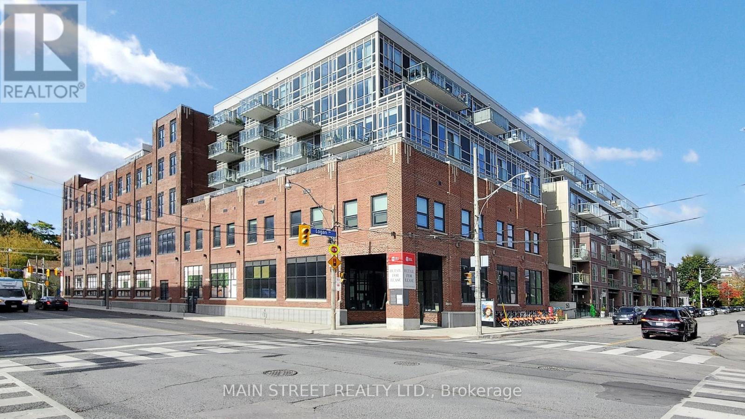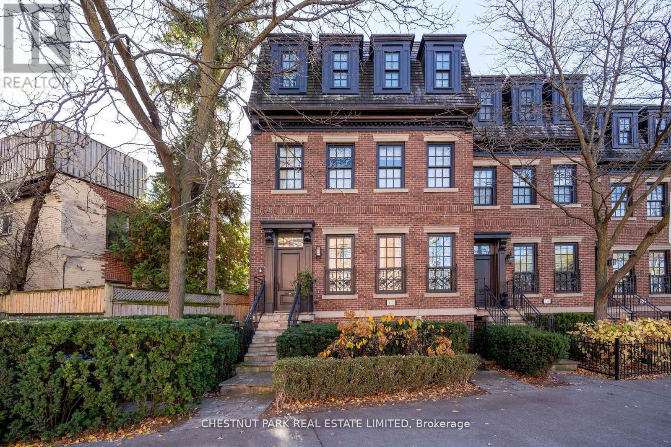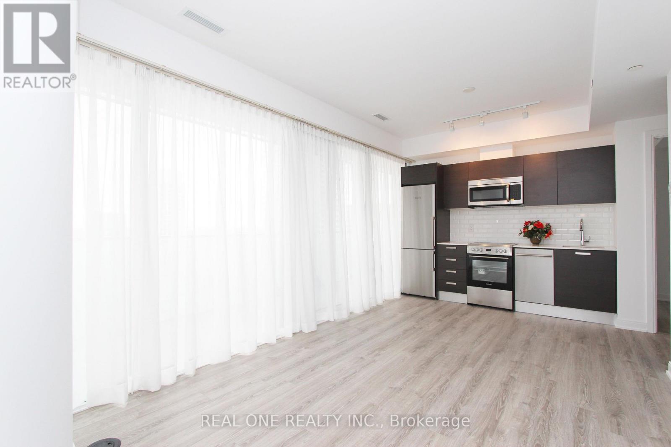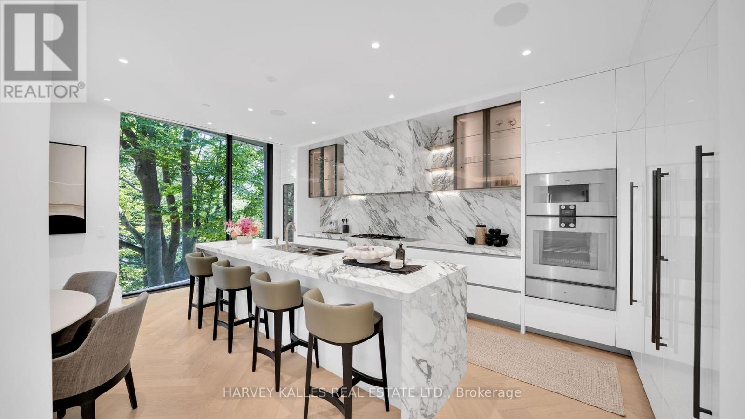
Highlights
Description
- Time on Houseful40 days
- Property typeSingle family
- Neighbourhood
- Median school Score
- Mortgage payment
Welcome home to Suite 304, a south-facing jewel box in Rosedale, unique among the residences limited collection of 26 suites. Generous 2-bdrm plus den layout with an additional flexible room off the primary that can serve as a sitting area, dressing rm, home office, or 3rd bdrm. Personalized 24/7 concierge security ensures peace of mind in this boutique building. Floor-to-ceiling glass frames allow beautiful ravine vistas for all seasons, while interiors feature white oak flooring, Molteni custom cabinetry, 10-ft ceilings with layered lighting and expansive terraces. The sleek kitchen is elevated by bespoke millwork and a full suite of Gaggenau appliances. Direct elevator access opens into a light-filled residence offering incomparable treetop privacy nestled in the privacy of the ravine yet only steps from the city. Residents also enjoy manicured Janet Rosenberg designed gardens, incomparable gym/spa, complete with PENT & Technogym fitness amenities, creating an exclusive and serene urban retreat. A true luxury residence and MUST SEE! (id:63267)
Home overview
- Cooling Central air conditioning
- Heat source Electric, natural gas
- Heat type Heat pump, not known
- # parking spaces 1
- Has garage (y/n) Yes
- # full baths 2
- # half baths 1
- # total bathrooms 3.0
- # of above grade bedrooms 3
- Flooring Hardwood, tile
- Community features Pets allowed with restrictions
- Subdivision Rosedale-moore park
- Lot desc Landscaped
- Lot size (acres) 0.0
- Listing # C12403539
- Property sub type Single family residence
- Status Active
- Foyer 6.3m X 245m
Level: Other - Living room 8.64m X 5.87m
Level: Other - Primary bedroom 5.28m X 3.66m
Level: Other - Dining room Measurements not available
Level: Other - 2nd bedroom 3.66m X 3.429m
Level: Other - Laundry 2.67m X 3.43m
Level: Other - Family room 4.88m X 3.12m
Level: Other - Kitchen 6.73m X 3.35m
Level: Other - Sitting room 5.31m X 3.12m
Level: Other - Utility 2.67m X 2.54m
Level: Other
- Listing source url Https://www.realtor.ca/real-estate/28862611/304-7-dale-avenue-toronto-rosedale-moore-park-rosedale-moore-park
- Listing type identifier Idx

$-14,761
/ Month

