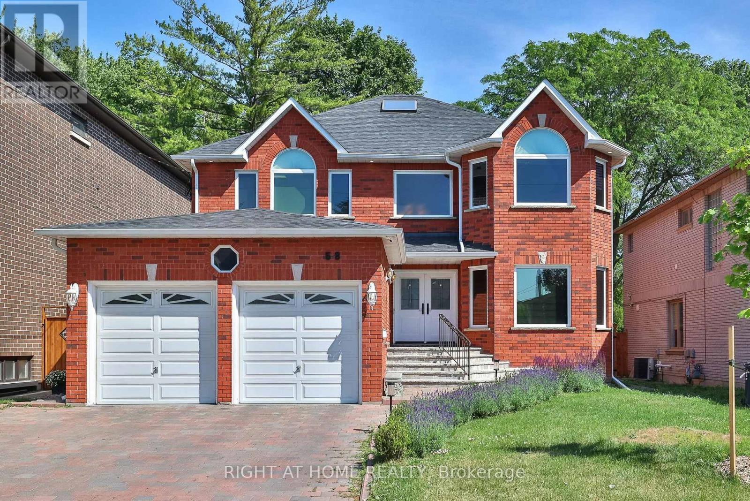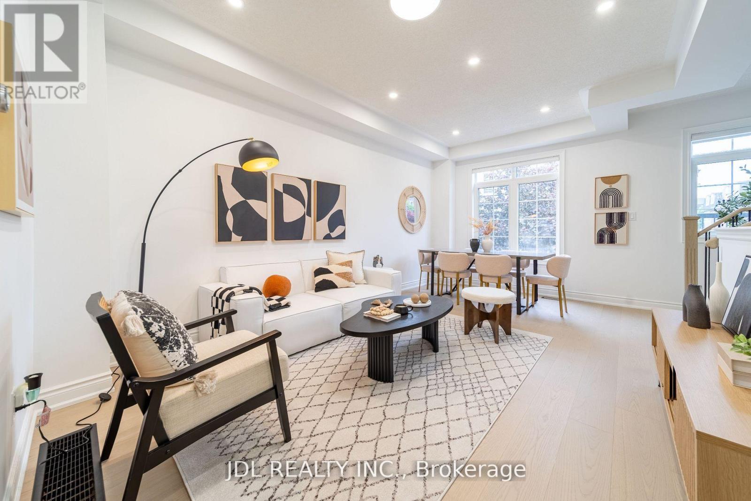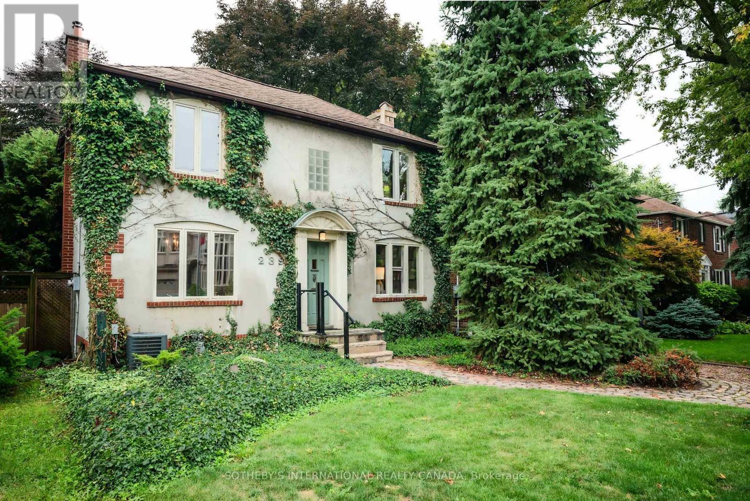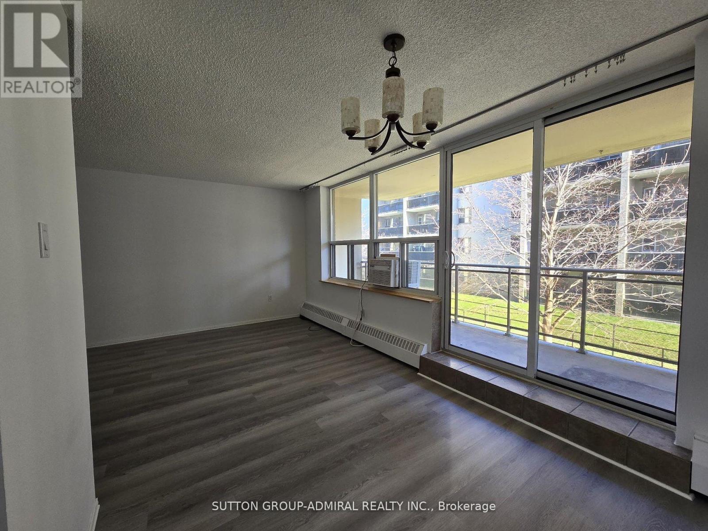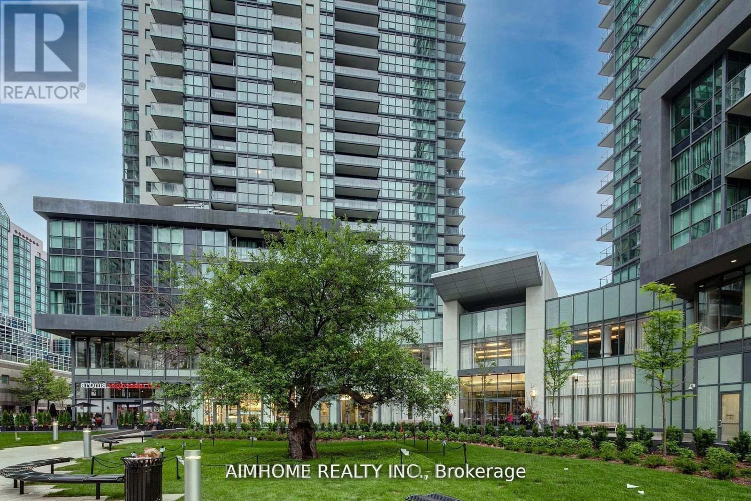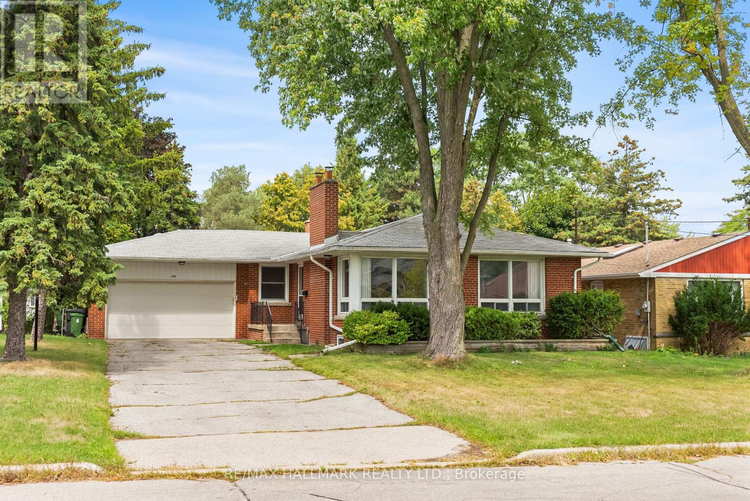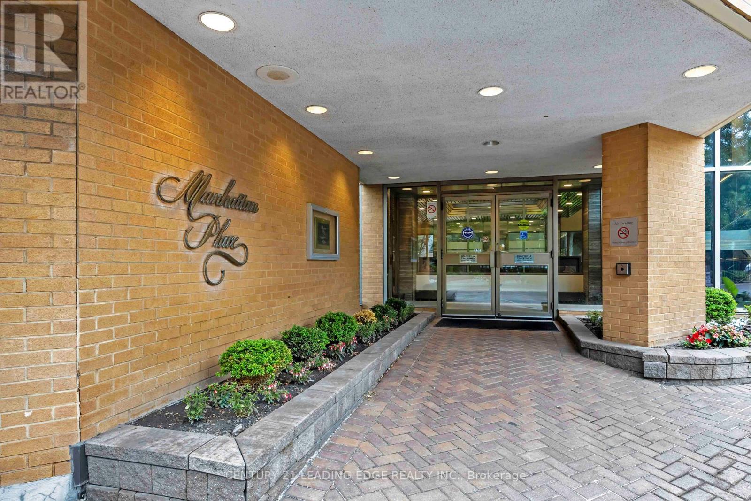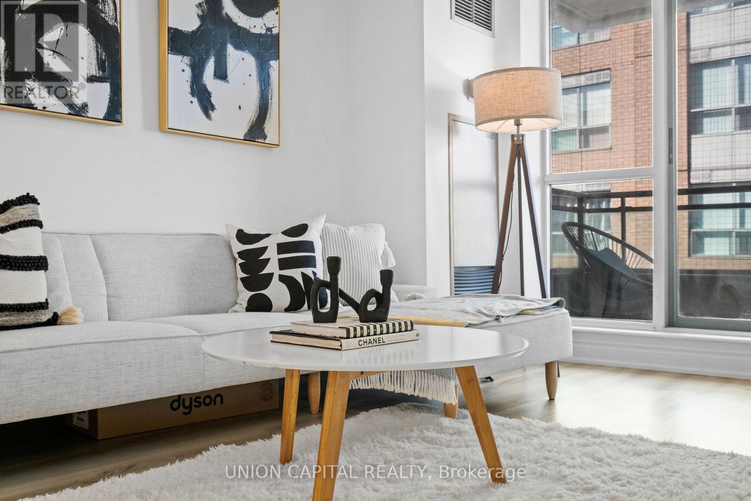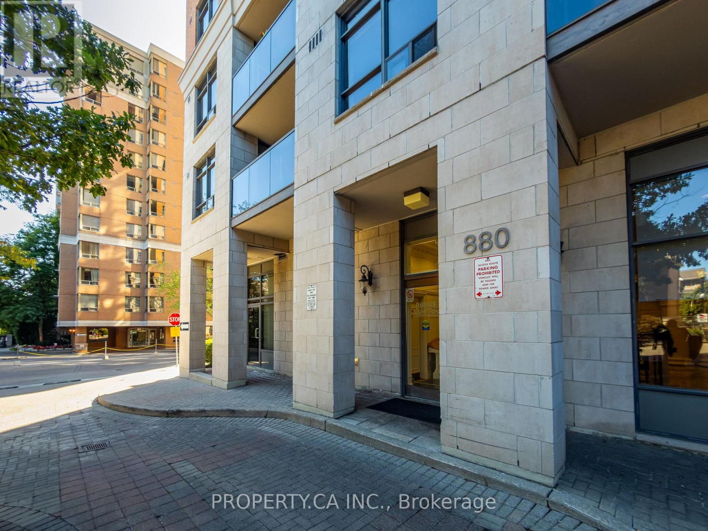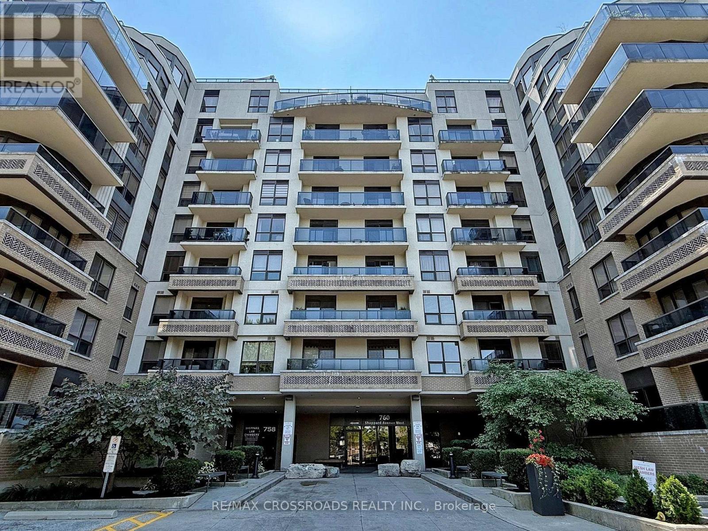- Houseful
- ON
- Toronto
- Willowdale
- 7 Devondale Ave
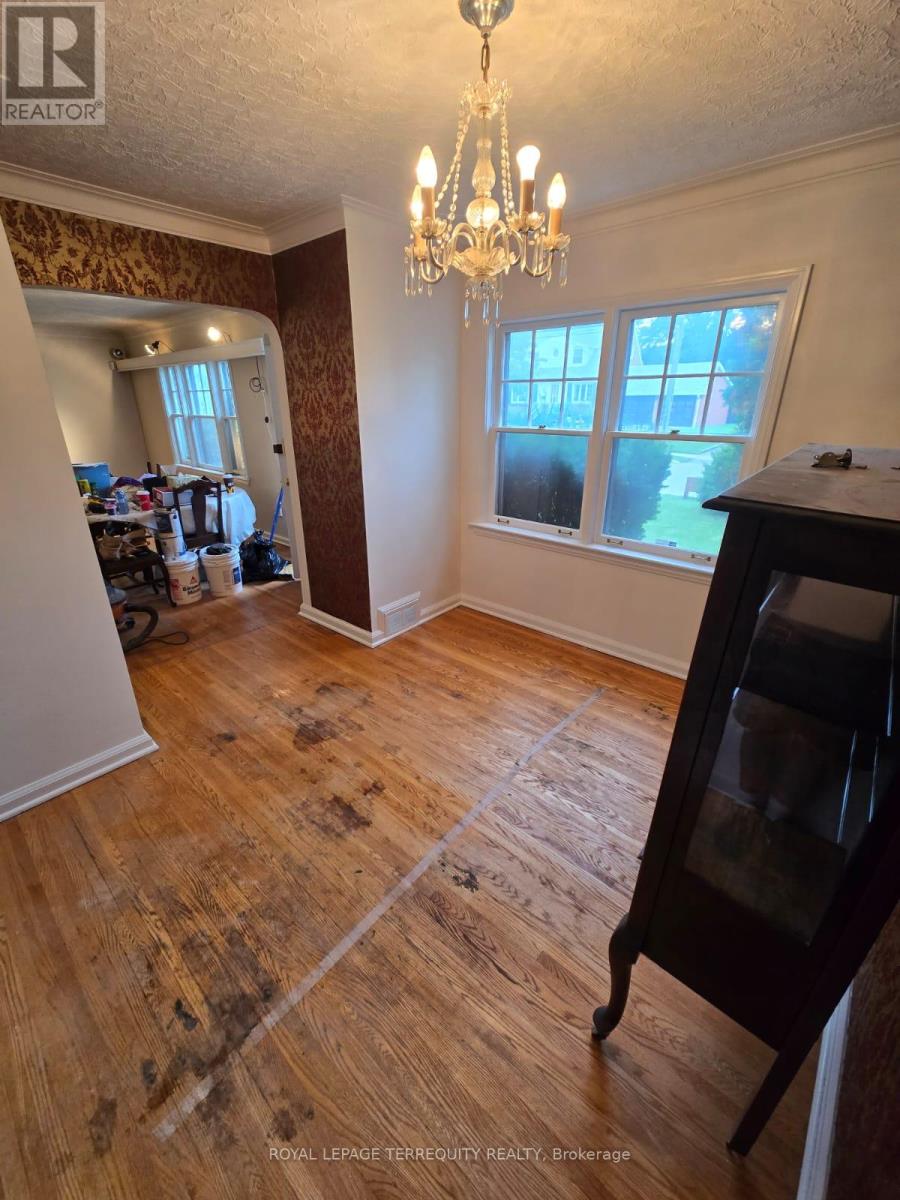
Highlights
Description
- Time on Housefulnew 18 hours
- Property typeSingle family
- Neighbourhood
- Median school Score
- Mortgage payment
Discover a rare opportunity at 7 Devondale Rd, nestled in the highly coveted Newtonbrook West community. Set on a massive lot along a quiet, family-friendly street, this property offers endless potential renovate to suit your style or build your dream home from the ground up. Enjoy the convenience of being minutes away from Finch Subway Station, Highway 401, top-rated schools, major shopping malls, lush parks, and vibrant community services. The expansive lot provides room for creativity-ideal for families, builders, or investors seeking value in a sought-after North York neighbourhood. With strong future growth and easy access to all amenities, this is a unique chance to secure a prime piece of real estate in one of Toronto's most desirable pockets. Opportunities like this don't come often - don't miss out! Whether you're dreaming big or investing smart, 7 Devondale is your next great move. (id:63267)
Home overview
- Cooling Central air conditioning
- Heat source Natural gas
- Heat type Forced air
- Sewer/ septic Sanitary sewer
- # total stories 2
- # parking spaces 4
- Has garage (y/n) Yes
- # full baths 1
- # half baths 1
- # total bathrooms 2.0
- # of above grade bedrooms 2
- Subdivision Newtonbrook west
- Lot size (acres) 0.0
- Listing # C12432054
- Property sub type Single family residence
- Status Active
- 2nd bedroom 4.78m X 3.36m
Level: 2nd - Primary bedroom 5.8m X 4.1m
Level: 2nd - Other 3.3m X 2.4m
Level: Basement - Recreational room / games room 9.13m X 4.35m
Level: Basement - Utility 3.45m X 2.86m
Level: Basement - Living room 5.7m X 2.21m
Level: Main - Family room 3.57m X 3.48m
Level: Main - Kitchen 3.5m X 2.41m
Level: Main - Dining room 2.67m X 3.15m
Level: Main
- Listing source url Https://www.realtor.ca/real-estate/28924691/7-devondale-avenue-toronto-newtonbrook-west-newtonbrook-west
- Listing type identifier Idx

$-3,067
/ Month

