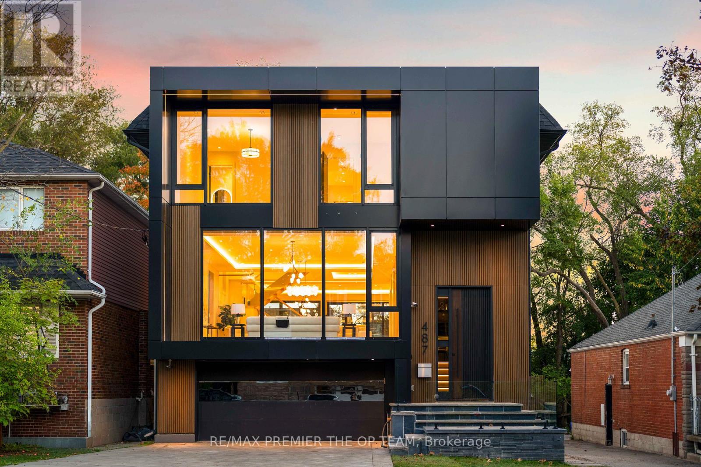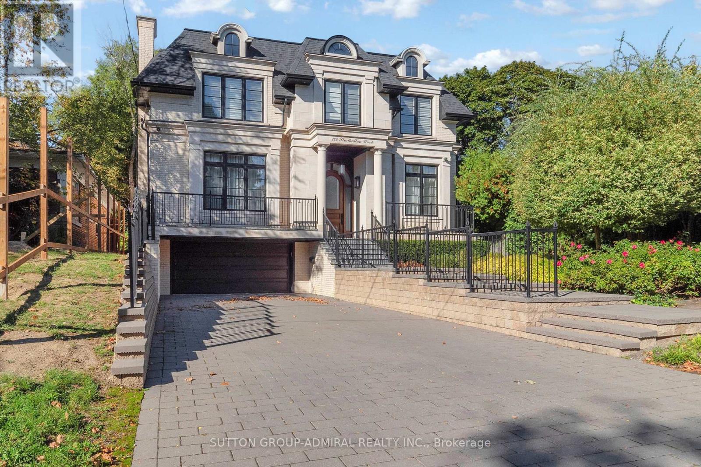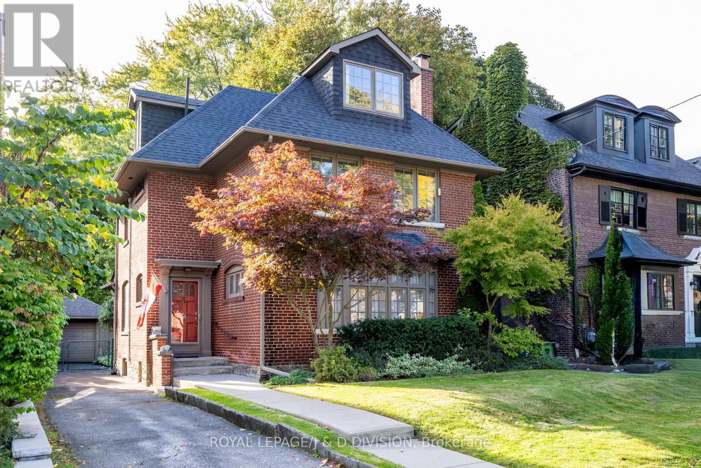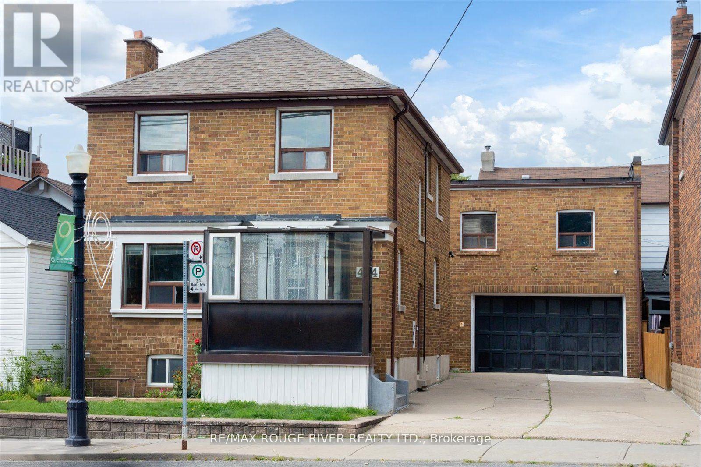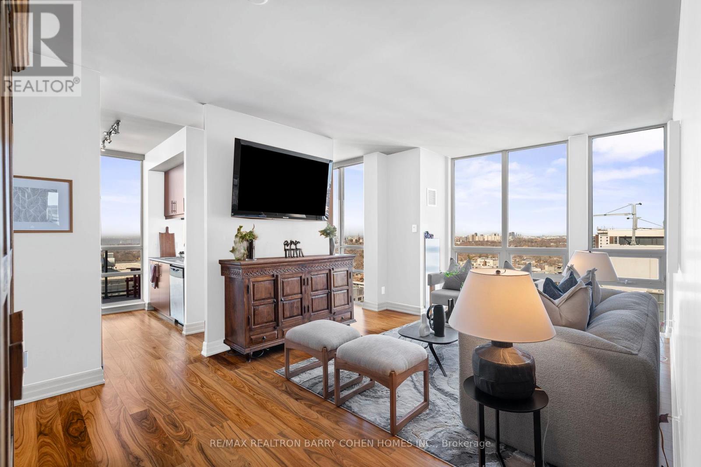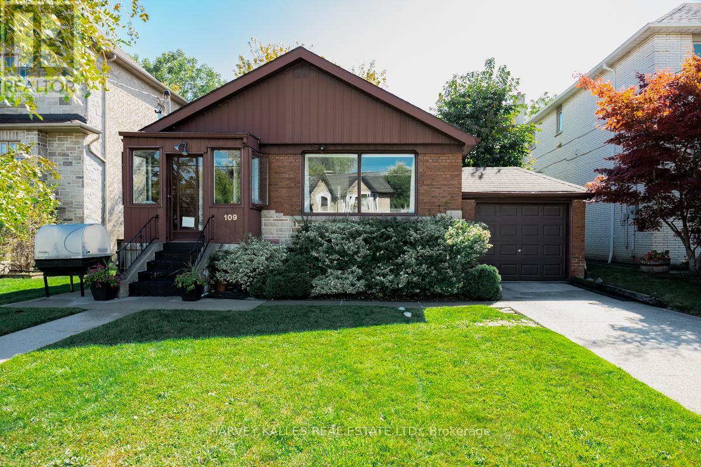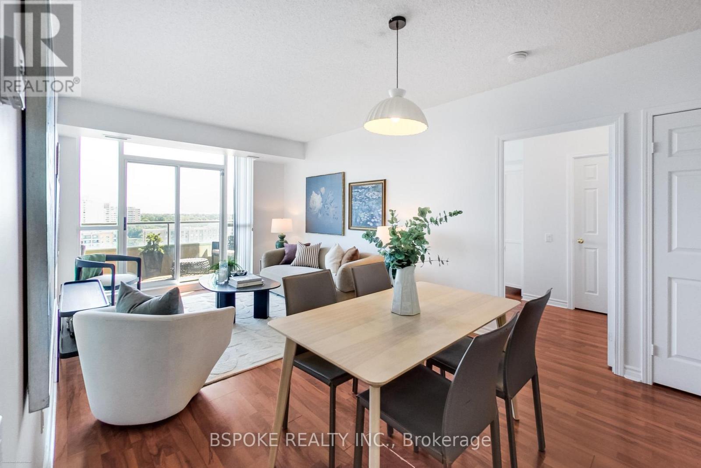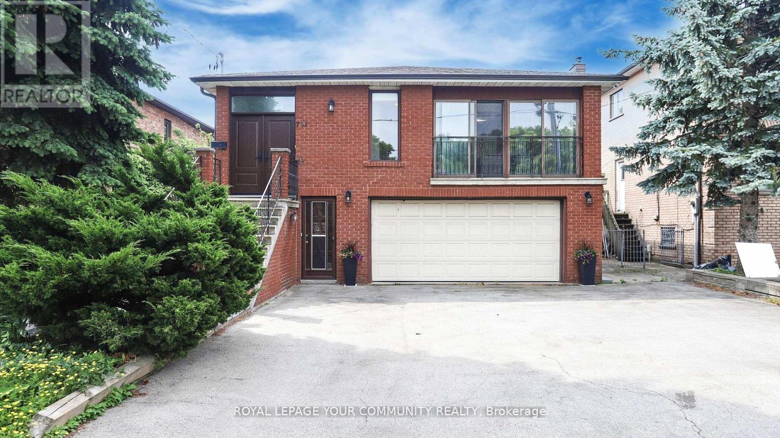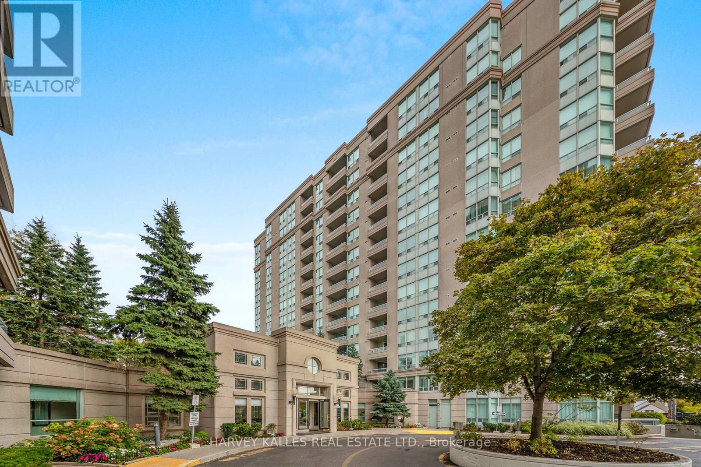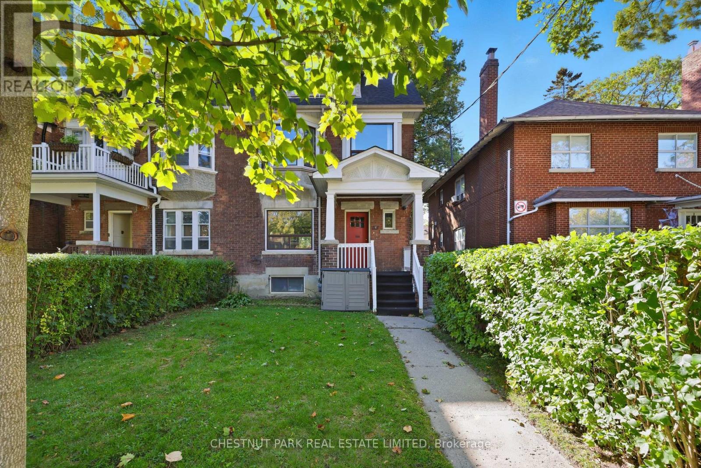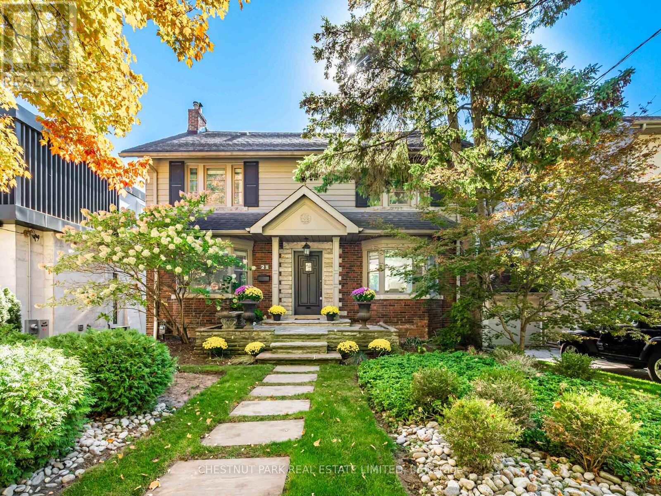- Houseful
- ON
- Toronto
- Forest Hill
- 7 Glenarden Rd
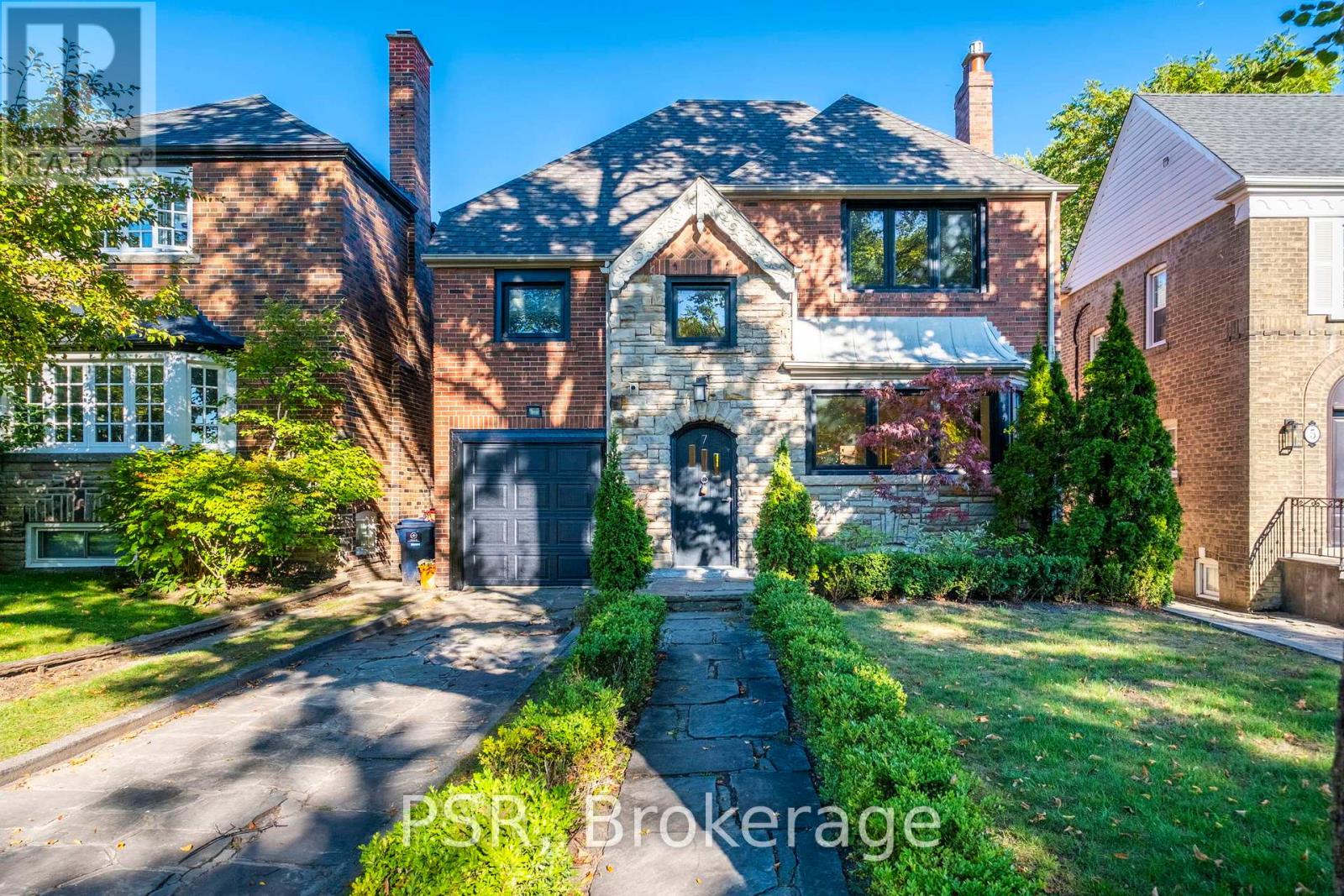
Highlights
Description
- Time on Houseful10 days
- Property typeSingle family
- Neighbourhood
- Median school Score
- Mortgage payment
Welcome to 7 Glenarden Road, an elegant family home nestled in the highly sought-after community of Upper Forest Hill North. With more than 3,000 sq. ft. of finished living space, this residence offers the perfect blend of sophistication, comfort, and convenience. Just moments from the subway, TTC, top-rated schools, shops, and dining, it provides an ideal lifestyle in one of Torontos most desirable neighbourhoods. The main level showcases bright, open principal rooms designed for both entertaining and everyday living. Rich hardwood floors, detailed millwork, and tasteful pot lighting set a warm tone throughout. At the heart of the home is a spacious kitchen with quartz countertops, Tudor Made custom cabinetry, stainless steel appliances, and a generous island with breakfast bar, seamlessly connecting to the walkout deck for easy indoor-outdoor flow. A chic powder room and custom glass-panel staircase complete this stylish level. The upper floor features well-proportioned bedrooms filled with natural light, offering plenty of space for family and guests. The finished lower level extends the living area with a bedroom, laundry room, and flexible recreation spaceideal as a nanny suite, in-law setup, or private office. Additional highlights include a private driveway with parking for two vehicles and a built-in garage. Move-in ready and thoughtfully designed, this home captures the essence of modern living in a neighbourhood celebrated for its sense of community and convenience. (id:63267)
Home overview
- Cooling Central air conditioning
- Heat source Natural gas
- Heat type Radiant heat
- Sewer/ septic Sanitary sewer
- # total stories 2
- # parking spaces 3
- Has garage (y/n) Yes
- # full baths 3
- # half baths 1
- # total bathrooms 4.0
- # of above grade bedrooms 5
- Flooring Hardwood, carpeted, ceramic
- Subdivision Forest hill north
- Directions 2002038
- Lot size (acres) 0.0
- Listing # C12457748
- Property sub type Single family residence
- Status Active
- 3rd bedroom 3.69m X 2.7m
Level: 2nd - Primary bedroom 4.81m X 3.9m
Level: 2nd - 4th bedroom 2.98m X 2.71m
Level: 2nd - 2nd bedroom 4.7m X 3.35m
Level: 2nd - 5th bedroom 4.23m X 3.62m
Level: Lower - Recreational room / games room 6.06m X 3.65m
Level: Lower - Kitchen 7.68m X 4.05m
Level: Main - Living room 5.7m X 3.65m
Level: Main - Dining room 4.51m X 3.74m
Level: Main
- Listing source url Https://www.realtor.ca/real-estate/28979651/7-glenarden-road-toronto-forest-hill-north-forest-hill-north
- Listing type identifier Idx

$-5,792
/ Month

