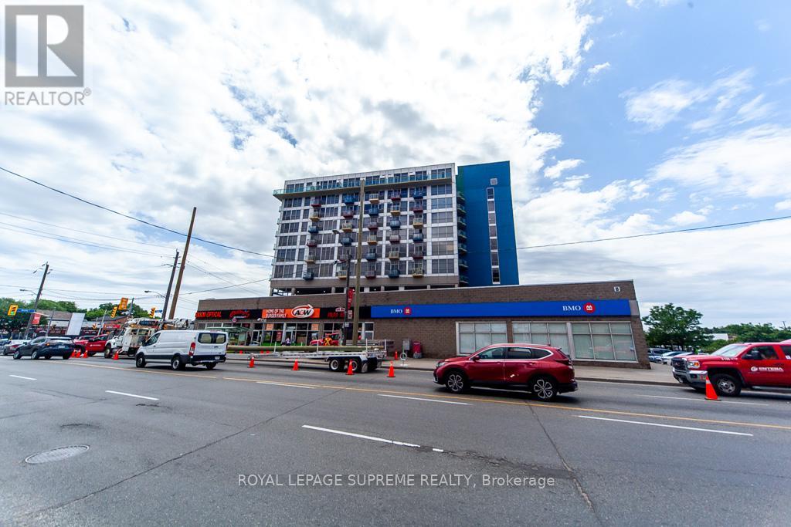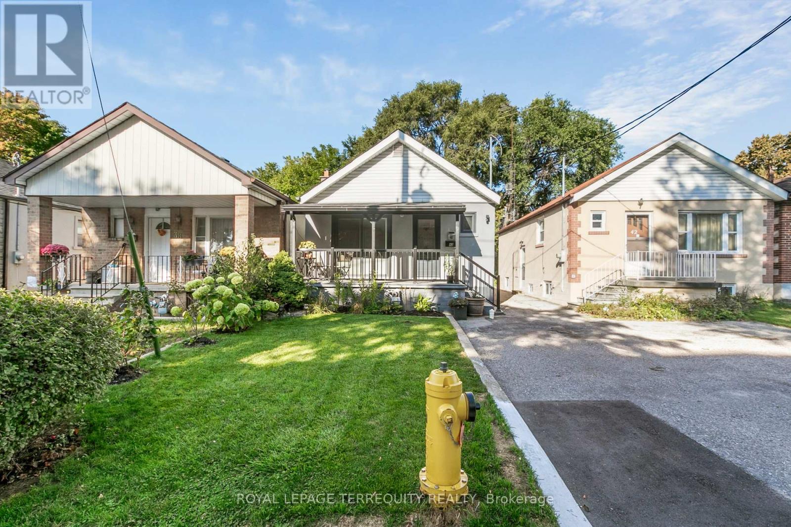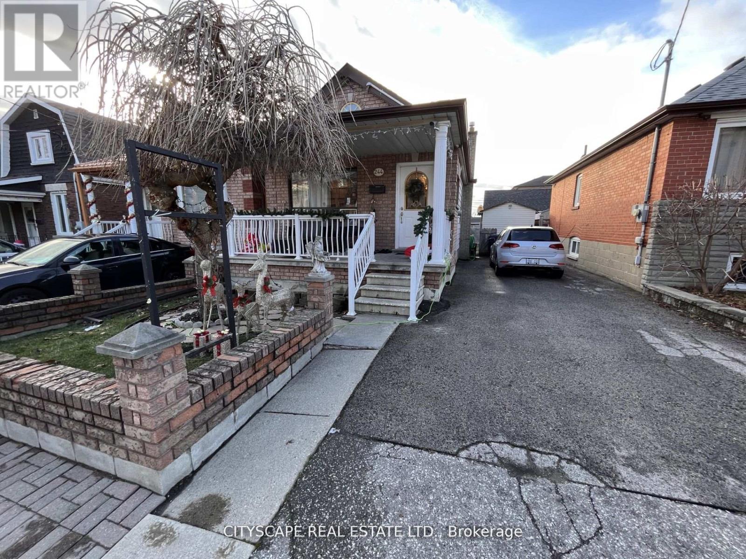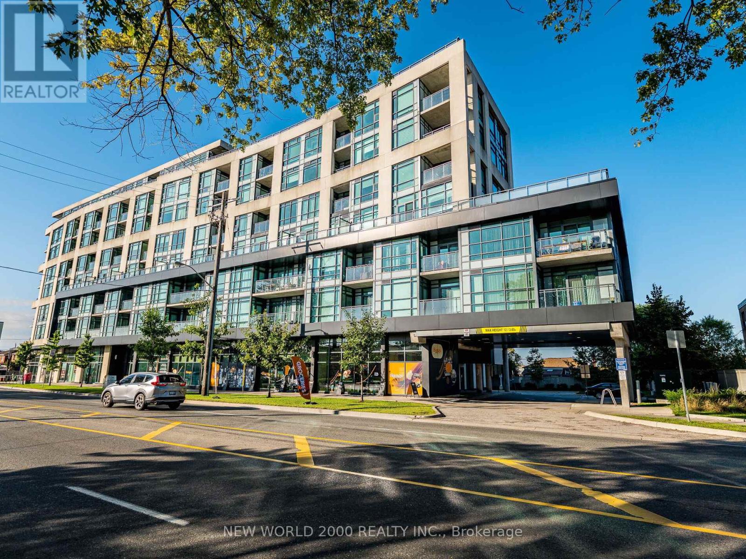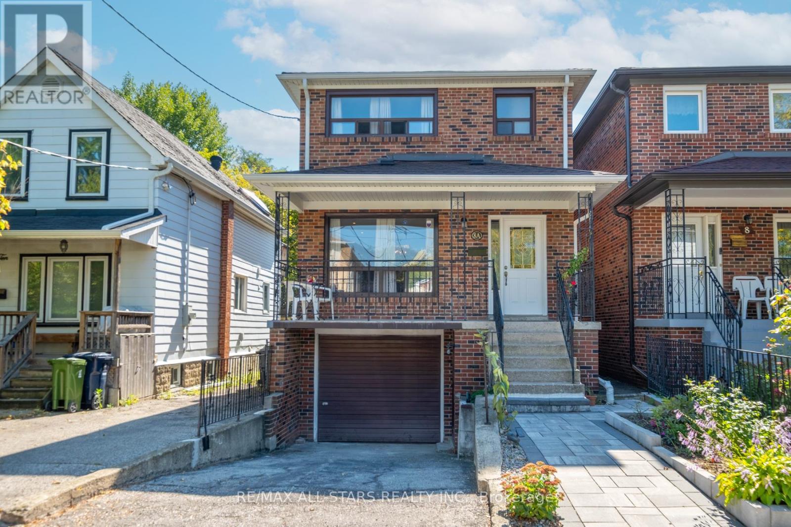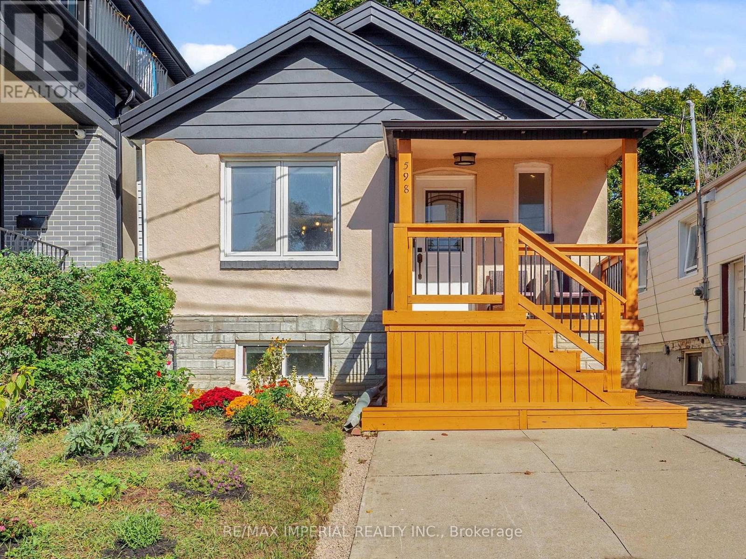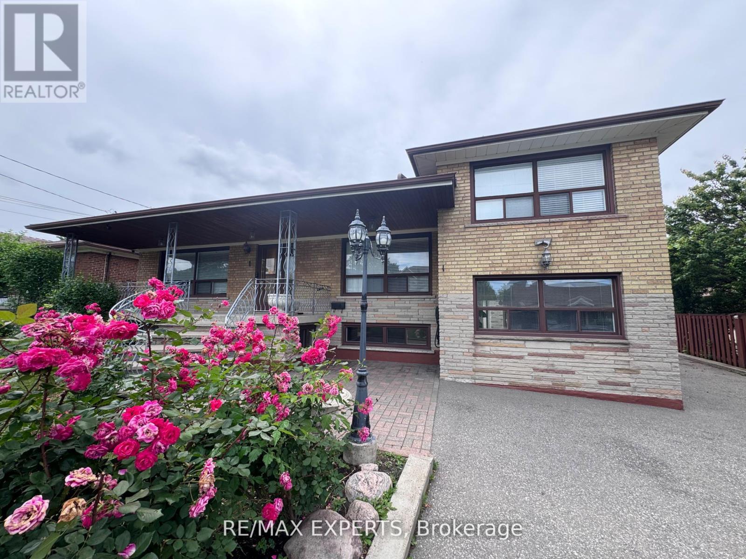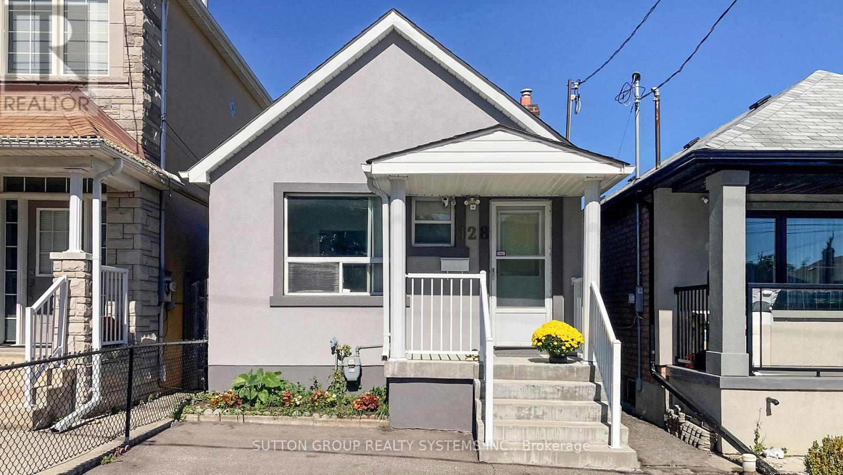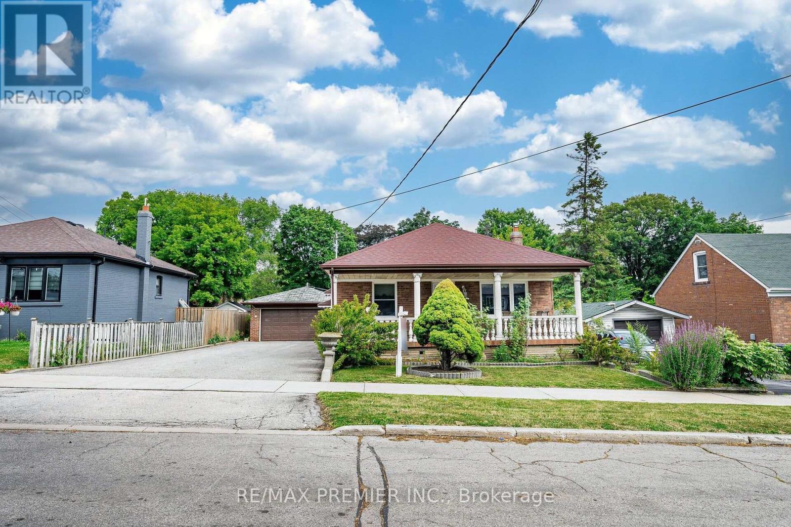- Houseful
- ON
- Toronto
- Maple Leaf
- 7 Jacinta Dr
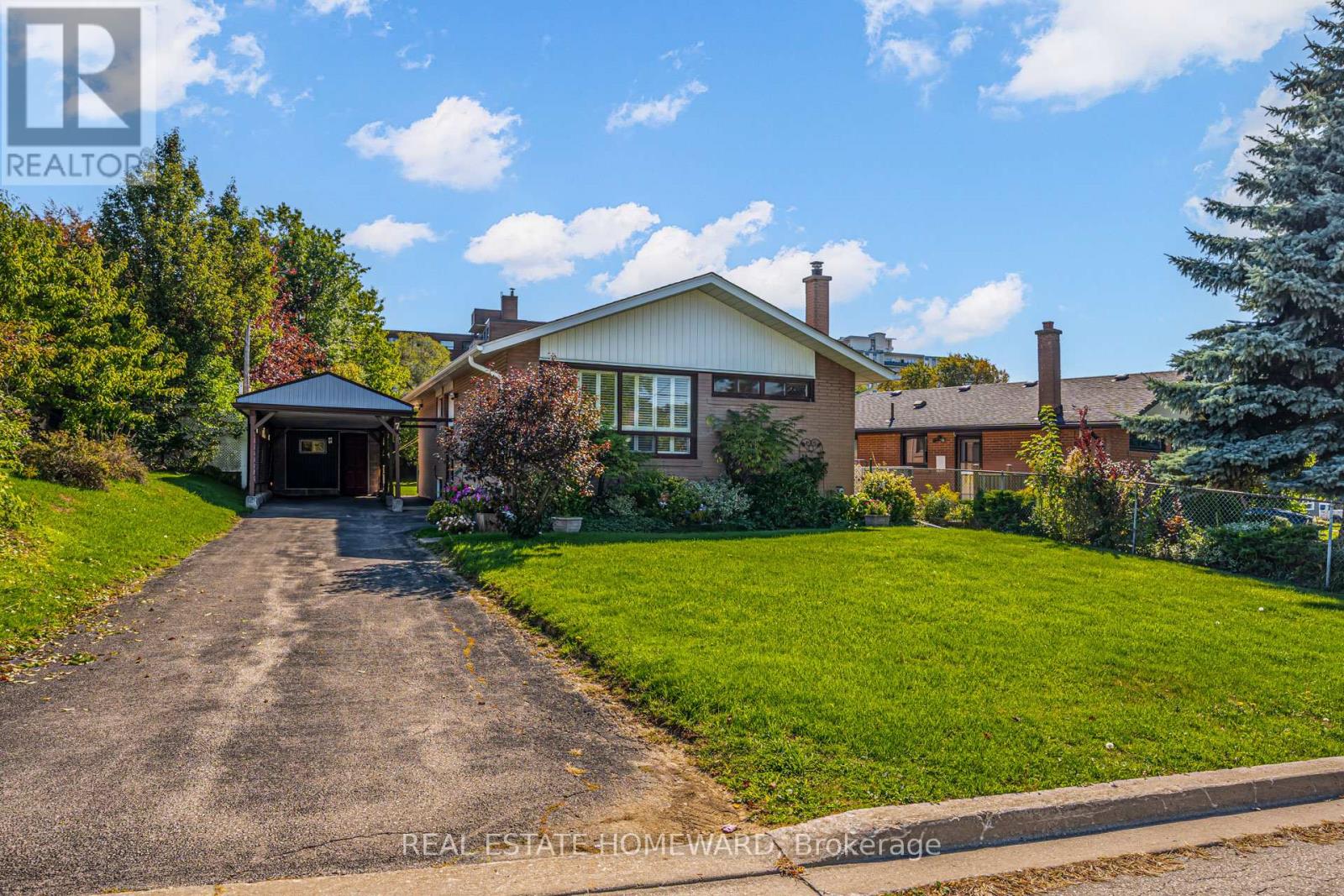
Highlights
Description
- Time on Housefulnew 8 hours
- Property typeSingle family
- StyleBungalow
- Neighbourhood
- Median school Score
- Mortgage payment
7 Jacinta Drive is a fantastic opportunity to own a piece of Toronto's sought-after Brookhaven neighbourhood. This charming 3-bedroom, 2-bathroom bungalow is the perfect canvas for those with a vision for their dream home. Step inside and discover a bright and inviting main floor with a functional layout. The home features three spacious bedrooms and two full bathrooms, offering comfortable living for a family. The kitchen is ready for your personal touch, while the living and dining areas provide ample space for relaxation and entertaining. The full basement is a blank slate awaiting your creative genius. Imagine a cozy family room or office, a home gym, or an extra suite. The possibilities are endless! This unfinished space, as well as the deep 160' lot, offers incredible potential to add significant value and customize the home to your exact needs. Located in the desirable Brookhaven neighbourhood, the property is close to parks and convenient amenities, as well as easy access to major highways and public transit. The soon-to-be operational Eglinton LRT will add immediate value to the area. Don't miss out on this opportunity with endless potential in a great Toronto neighbourhood! (id:63267)
Home overview
- Cooling Central air conditioning
- Heat source Natural gas
- Heat type Forced air
- Sewer/ septic Sanitary sewer
- # total stories 1
- # parking spaces 6
- Has garage (y/n) Yes
- # full baths 2
- # total bathrooms 2.0
- # of above grade bedrooms 4
- Subdivision Rustic
- Lot size (acres) 0.0
- Listing # W12437024
- Property sub type Single family residence
- Status Active
- Kitchen 3.77m X 3.85m
Level: Main - Living room 6.39m X 3.75m
Level: Main - Dining room 3.18m X 3.98m
Level: Main - 3rd bedroom 3.04m X 2.77m
Level: Main - 2nd bedroom 3.27m X 3.59m
Level: Main - Primary bedroom 4.12m X 3.68m
Level: Main - Bathroom 2.03m X 1.51m
Level: Main
- Listing source url Https://www.realtor.ca/real-estate/28934603/7-jacinta-drive-toronto-rustic-rustic
- Listing type identifier Idx

$-2,891
/ Month

