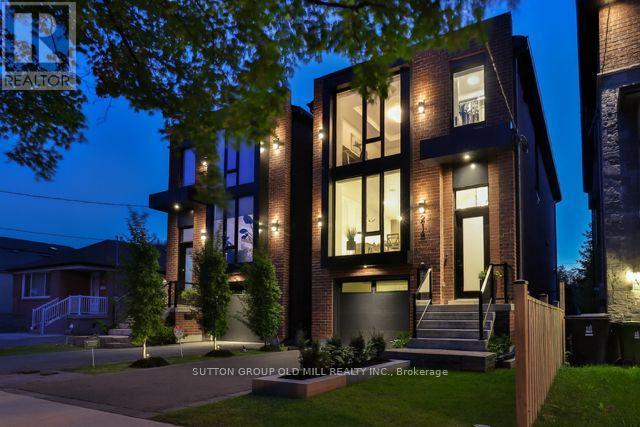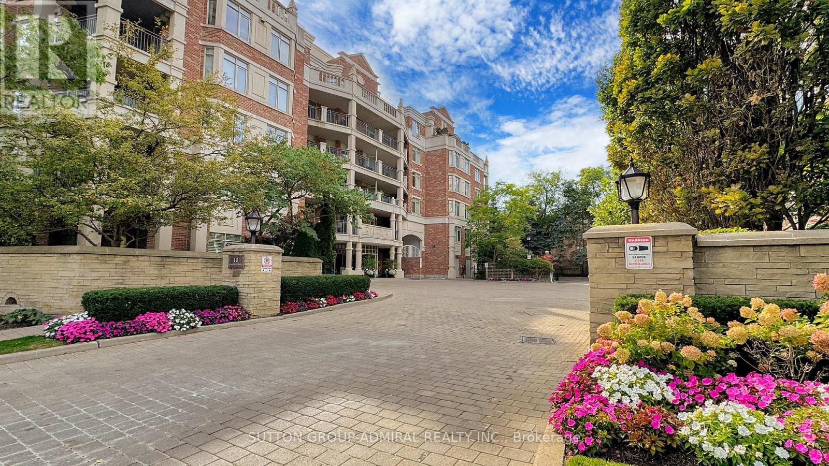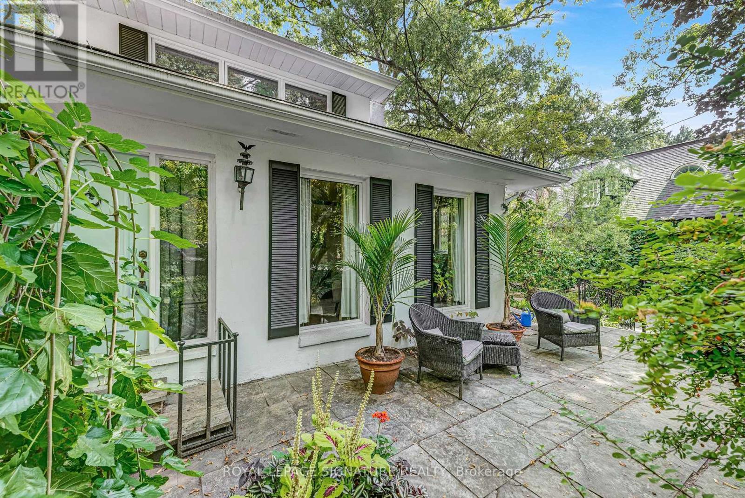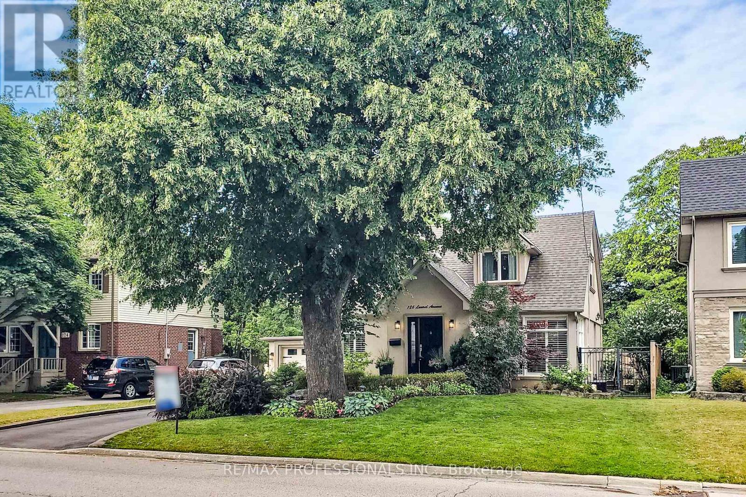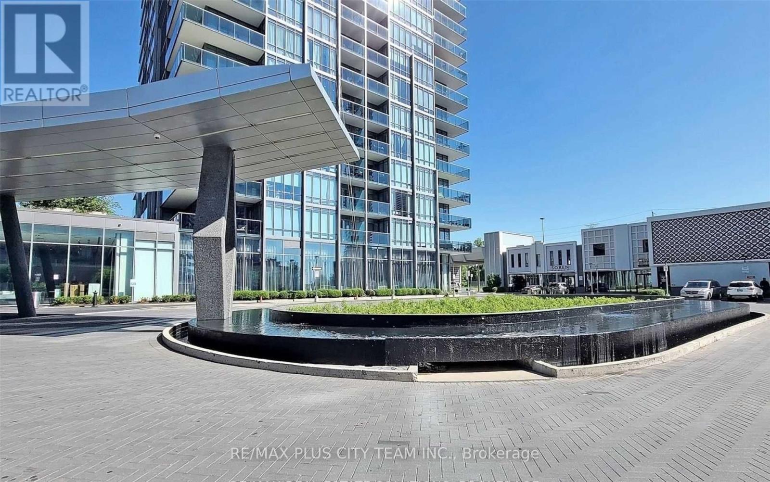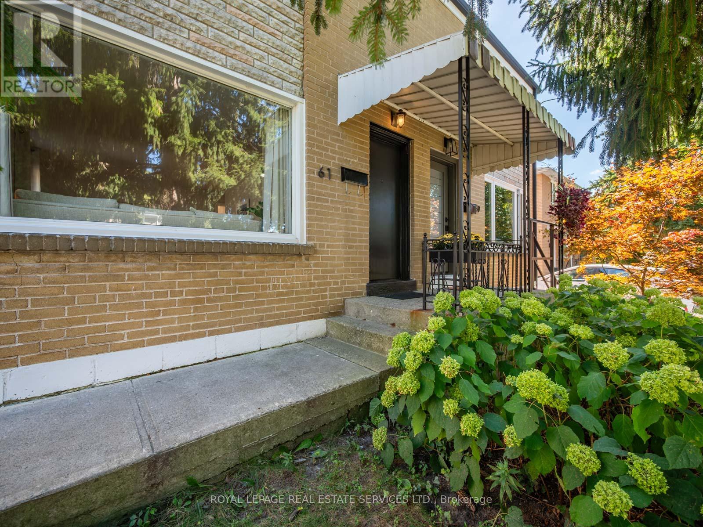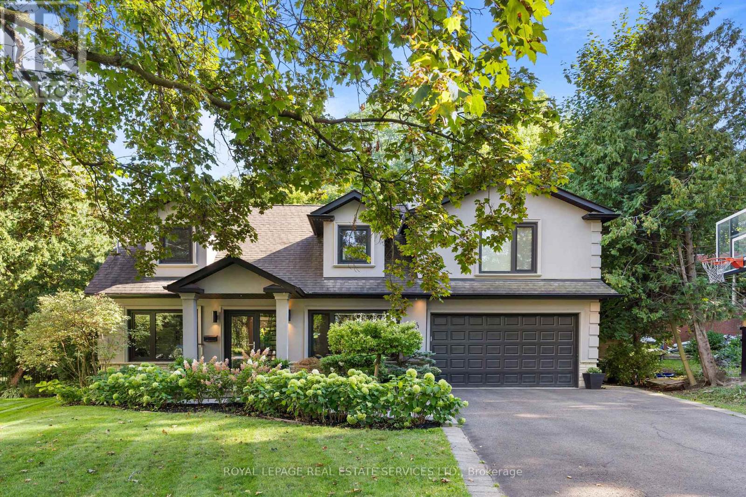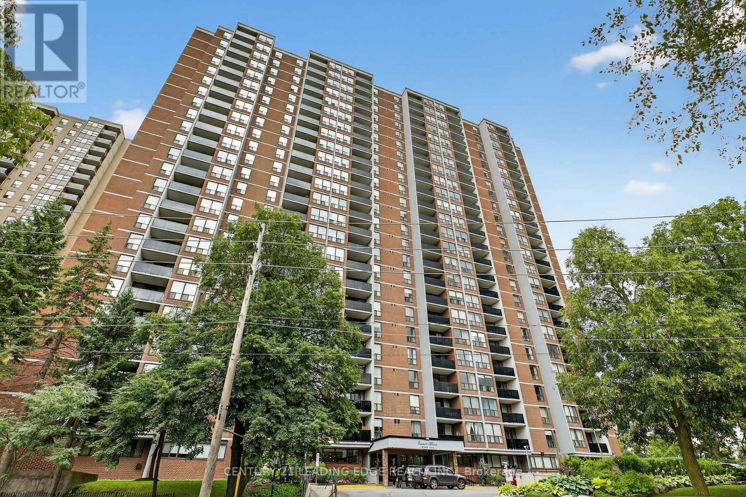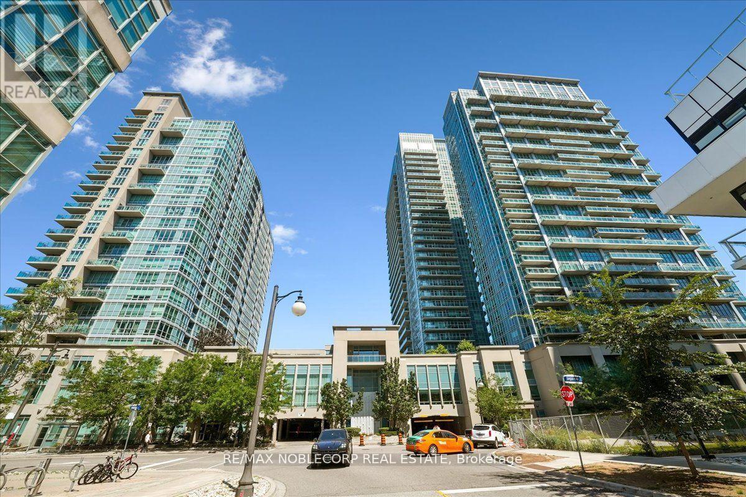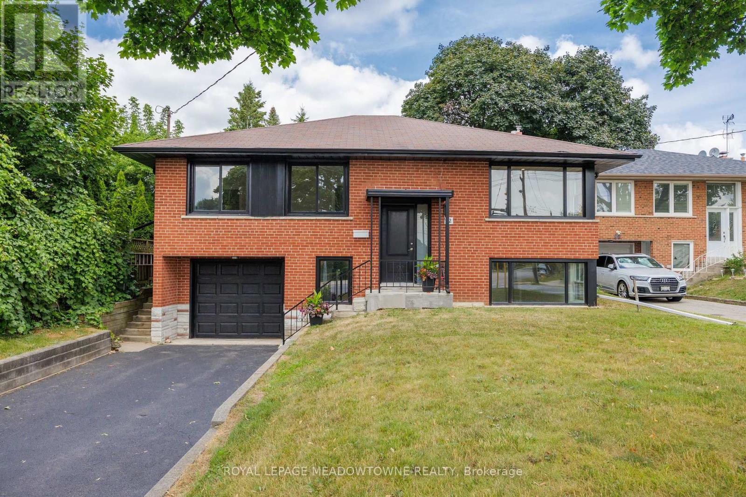- Houseful
- ON
- Toronto
- Islington-City Centre West
- 7 Lochway Ct
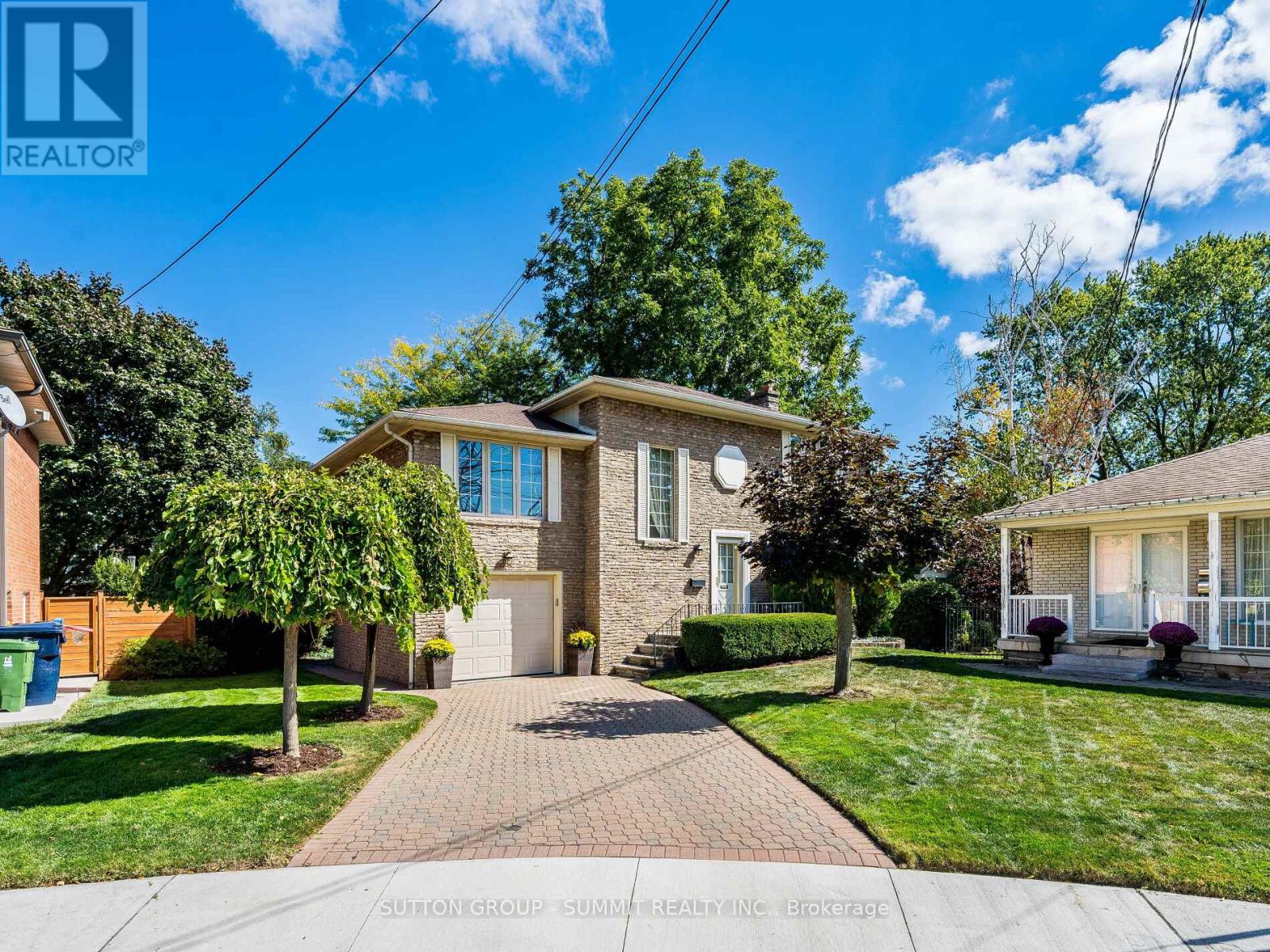
Highlights
Description
- Time on Housefulnew 2 hours
- Property typeSingle family
- Neighbourhood
- Median school Score
- Mortgage payment
This 2 Storey 4 Bedroom All Brick Home Has Been Meticulously Maintained By The Original Owners Since 1968. Nestled On A Pie-Shaped Lot On A Quiet Cul-de-sac In The Prestigious And Highly Sought-After Family-Friendly Neighbourhood Of Islington-City Centre West In Etobicoke This Home Is Only Minutes Away From Kipling Subway & Go Train And Close To Shopping, Parks & Schools.This Property Also Offers Convenient Access To The QEW & Hwy 427 And Excellent Proximity To Pearson Airport.The Main Floor Features A West Facing Generous Sized L-Shaped Living Rm/Dining Rm Flooded With Natural Light As Well As A Family-Sized Eat-In Kitchen And A 2-Pc Bathroom. As You Head Upstairs To The 2nd Floor You'll Find A Very Large Primary Bedroom (Currently Converted AndUsed As A Family Room). Go Up A Few More Stairs And You'll Find 3 More Spacious Bedrooms And A 4-Pc Bathroom. Downstairs In The Finished Basement You'll Find A Huge Recreation Room With A Wood-Burning Fireplace And A Large Laundry Room. An Excellent Opportunity To Get In The Market And Make This Home Your Own. (id:63267)
Home overview
- Cooling Central air conditioning
- Heat source Natural gas
- Heat type Forced air
- Sewer/ septic Sanitary sewer
- # total stories 2
- # parking spaces 2
- Has garage (y/n) Yes
- # full baths 1
- # half baths 1
- # total bathrooms 2.0
- # of above grade bedrooms 4
- Flooring Ceramic, carpeted, hardwood
- Has fireplace (y/n) Yes
- Subdivision Islington-city centre west
- Lot size (acres) 0.0
- Listing # W12419010
- Property sub type Single family residence
- Status Active
- 4th bedroom 4.27m X 3.02m
Level: 2nd - Bathroom 2.59m X 2.26m
Level: 2nd - 2nd bedroom 3.94m X 3.1m
Level: 2nd - 3rd bedroom 3.66m X 3.1m
Level: 2nd - Laundry 3.63m X 2.44m
Level: Basement - Recreational room / games room 7.54m X 3.89m
Level: Basement - Dining room 3.33m X 2.69m
Level: Main - Primary bedroom 6.22m X 3.51m
Level: Main - Bathroom 1.55m X 1.02m
Level: Main - Living room 4.39m X 3.96m
Level: Main - Kitchen 4.7m X 2.97m
Level: Main
- Listing source url Https://www.realtor.ca/real-estate/28896345/7-lochway-court-toronto-islington-city-centre-west-islington-city-centre-west
- Listing type identifier Idx

$-3,600
/ Month

