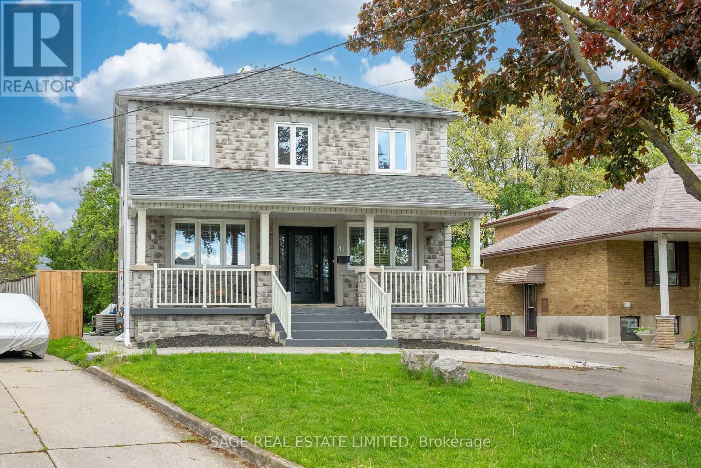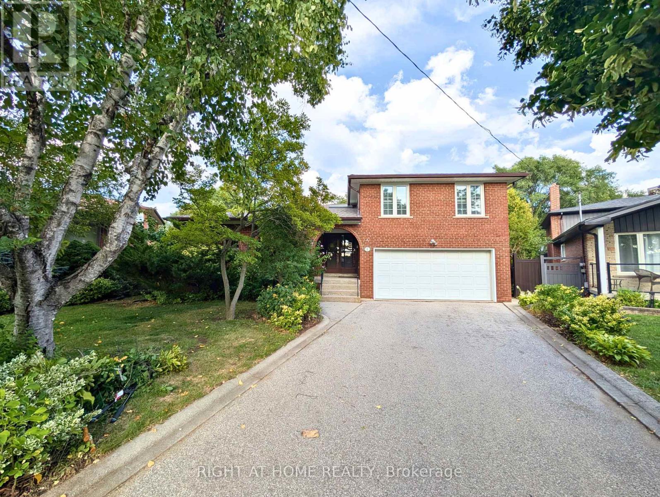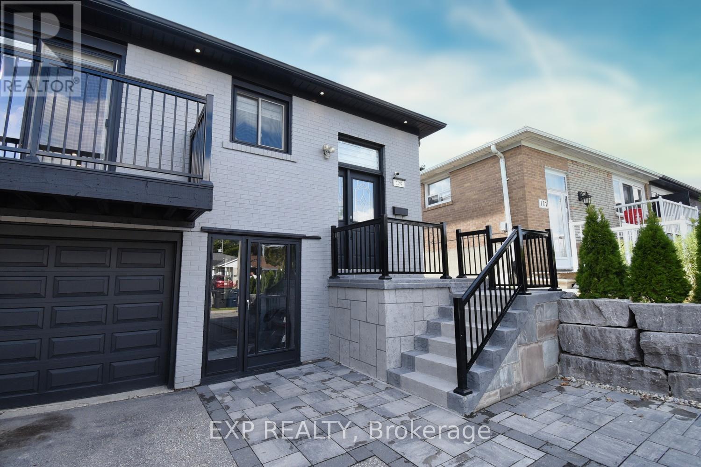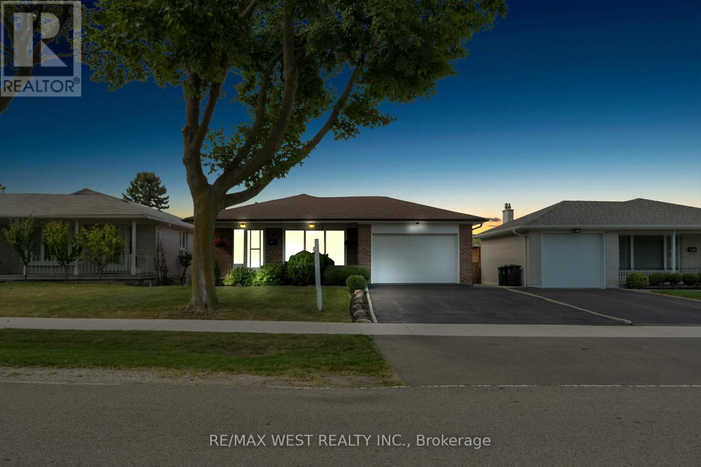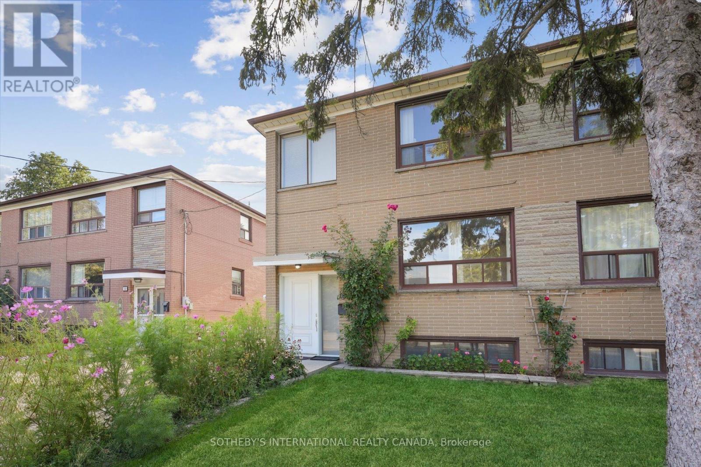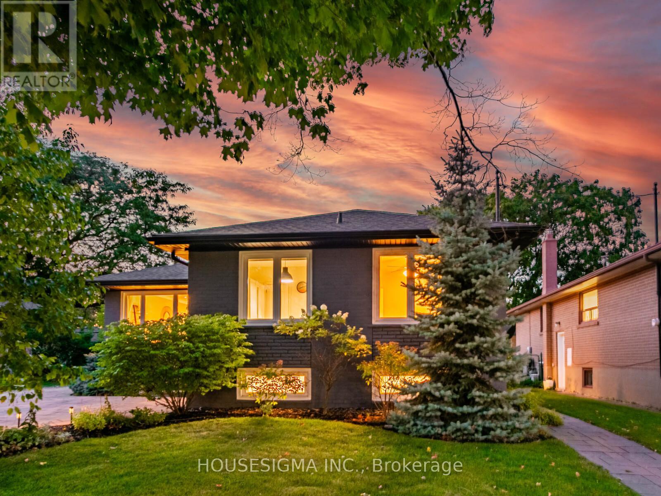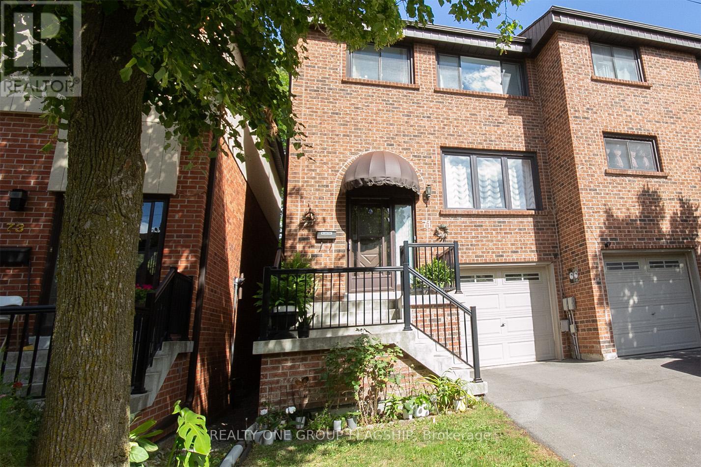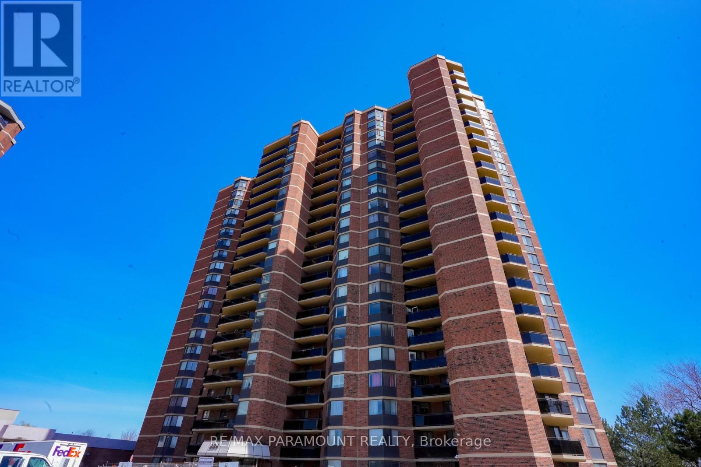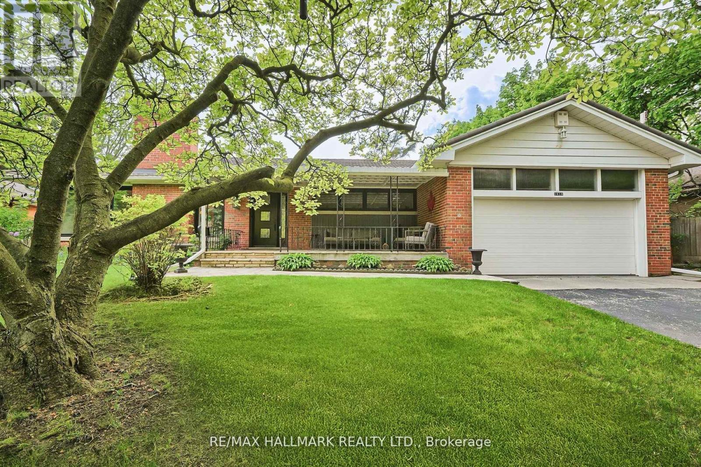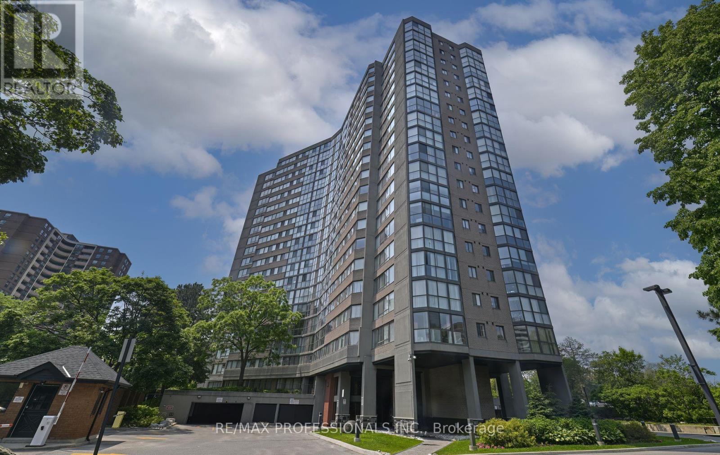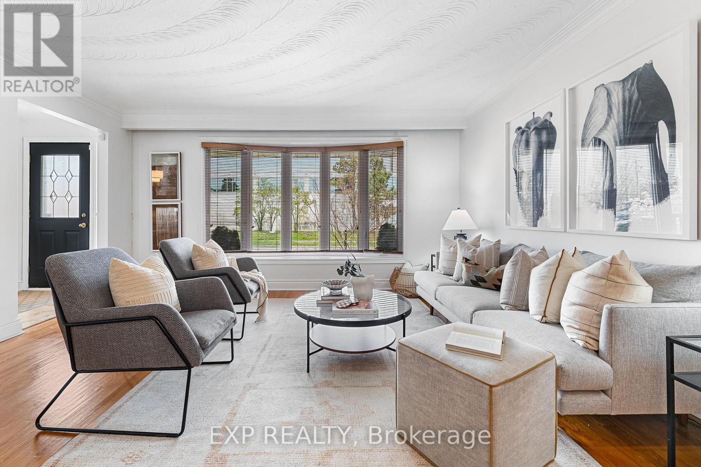
Highlights
Description
- Time on Housefulnew 41 hours
- Property typeSingle family
- StyleBungalow
- Neighbourhood
- Median school Score
- Mortgage payment
Charming & beautifully maintained detached brick bungalow in prime Etobicoke location offering over 2,200 sq ft of total space, including a bright and partially finished basement with tons of potential. The main level features hardwood flooring throughout, a spacious living room with bay window, a dedicated dining area, and a well-equipped kitchen with sleek granite countertops, stainless steel appliances, rich cabinetry, and custom backsplash creating a warm and inviting space. Three comfortable bedrooms provide flexibility for families, with one easily functioning as a home office. The main bathroom is equipped with a stone vanity, wood accents, and tile surround. Downstairs, you'll find a generous family room with finished walls and ceiling, a second bathroom, and nearly 800 sq ft of open unfinished space with laundry and storage, ideal for future expansion or workshop space. Enjoy a beautifully landscaped front entrance, large fully fenced backyard, and a private driveway with attached garage. This home is perfect for buyers who want a move-in ready layout with solid structure, timeless finishes, and long-term upside. Located minutes to the airport, TTC, Hwy 401, parks, schools, and neighbourhood conveniences. A rare opportunity to own a detached home with curb appeal, yard space, and room to grow in one of Etobicokes most sought after neighbourhoods combining space, function, and comfort at a great price point. Whether you're upsizing or simplifying, don't miss this opportunity to make 7 Northcrest yours! (id:63267)
Home overview
- Cooling Central air conditioning
- Heat source Natural gas
- Heat type Forced air
- Sewer/ septic Sanitary sewer
- # total stories 1
- Fencing Fenced yard
- # parking spaces 3
- Has garage (y/n) Yes
- # full baths 1
- # half baths 1
- # total bathrooms 2.0
- # of above grade bedrooms 3
- Flooring Hardwood, tile
- Subdivision Kingsview village-the westway
- Lot desc Lawn sprinkler
- Lot size (acres) 0.0
- Listing # W12379713
- Property sub type Single family residence
- Status Active
- Family room 7.04m X 4.07m
Level: Basement - Bathroom 1.33m X 1.32m
Level: Basement - Utility 7.04m X 10.51m
Level: Basement - Dining room 4.77m X 7.04m
Level: Main - Kitchen 3.02m X 5.78m
Level: Main - Bathroom 2.15m X 1.98m
Level: Main - 2nd bedroom 2.96m X 3.79m
Level: Main - Primary bedroom 3.19m X 4.16m
Level: Main - 3rd bedroom 2.92m X 3.29m
Level: Main - Living room 4.77m X 7.04m
Level: Main
- Listing source url Https://www.realtor.ca/real-estate/28811413/7-northcrest-road-toronto-kingsview-village-the-westway-kingsview-village-the-westway
- Listing type identifier Idx

$-3,195
/ Month

