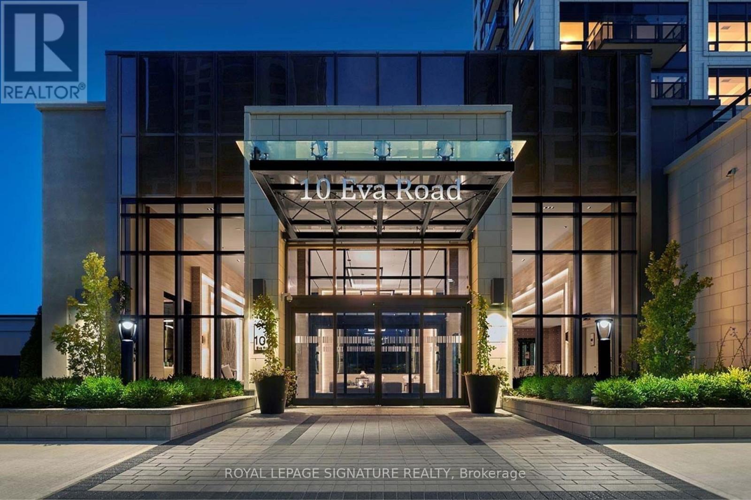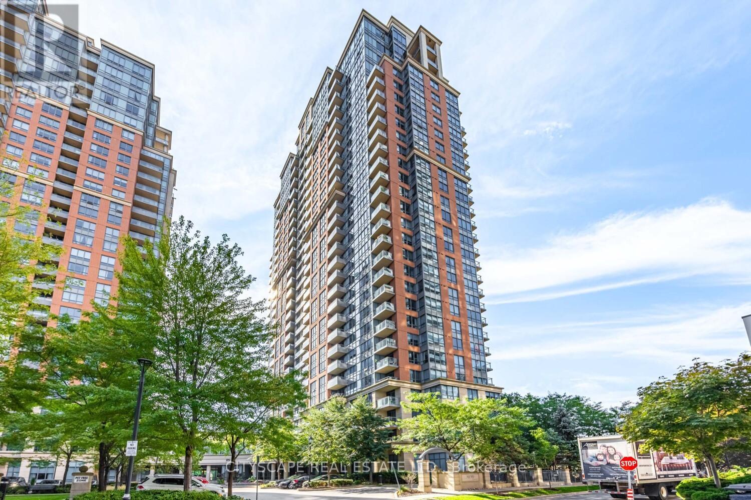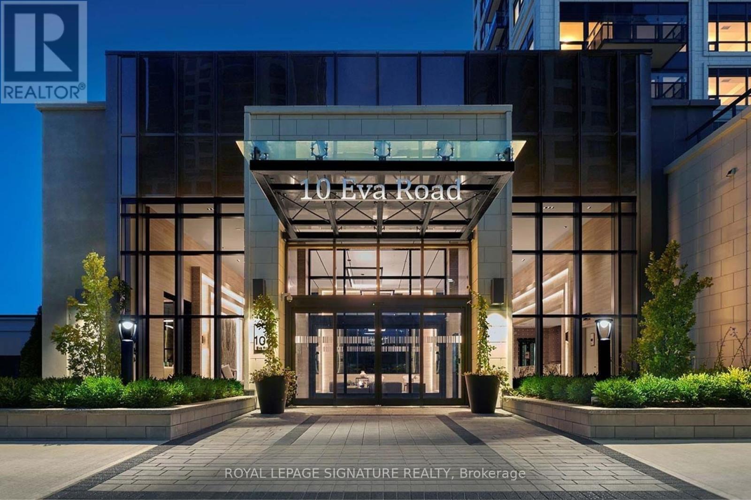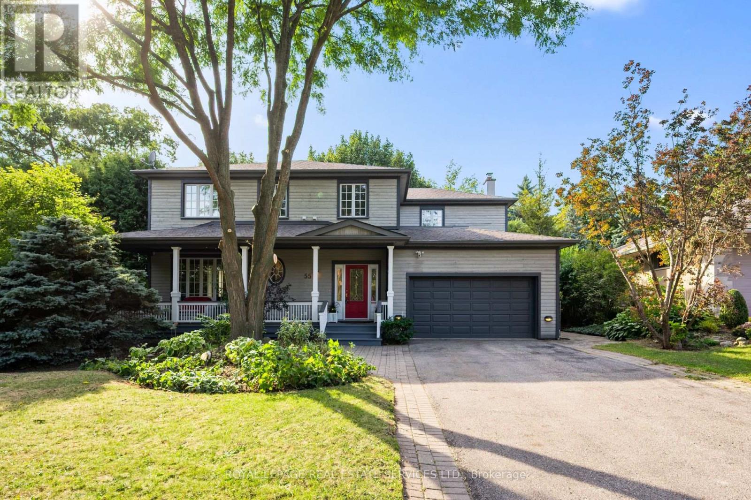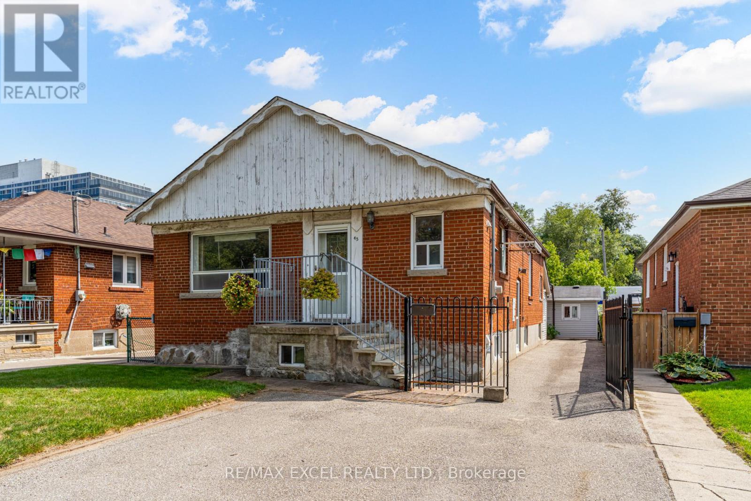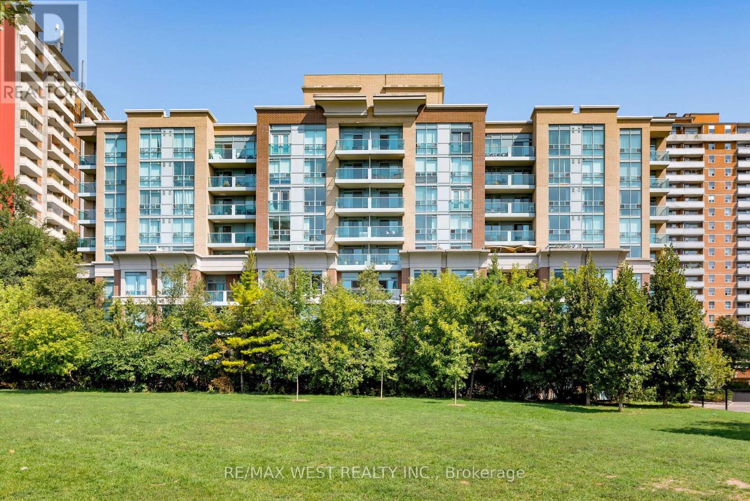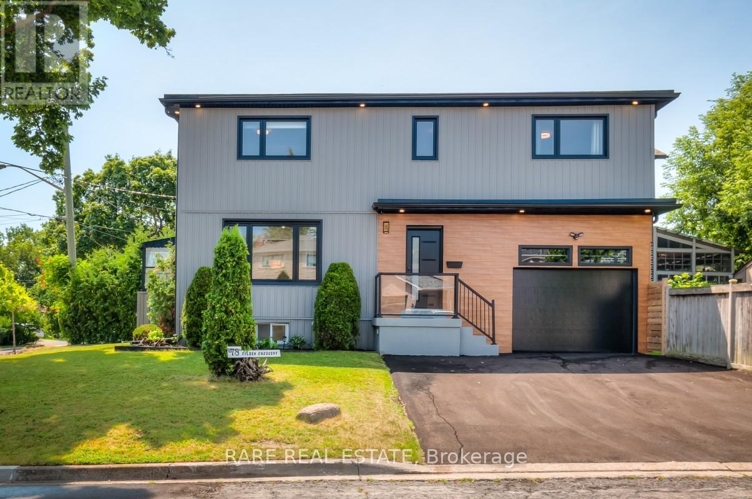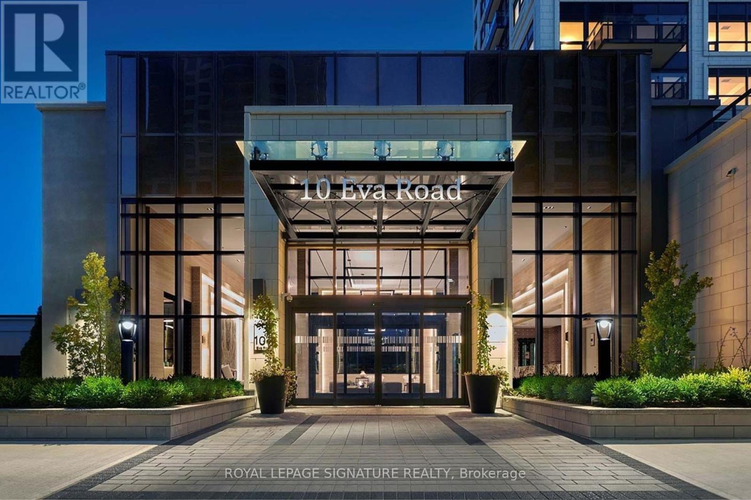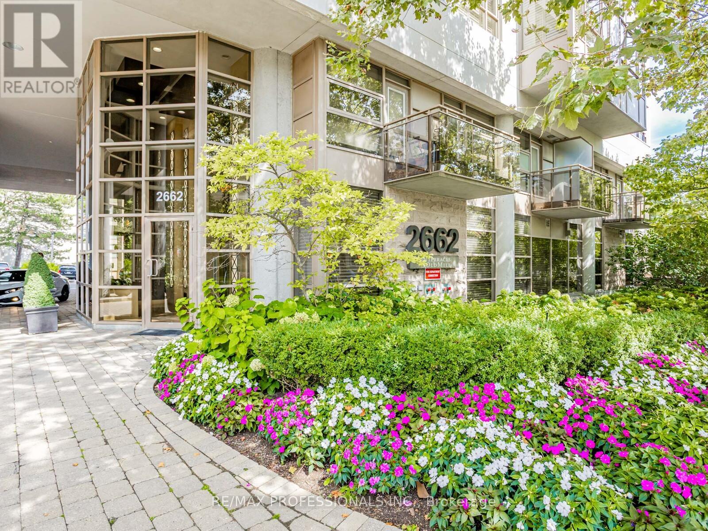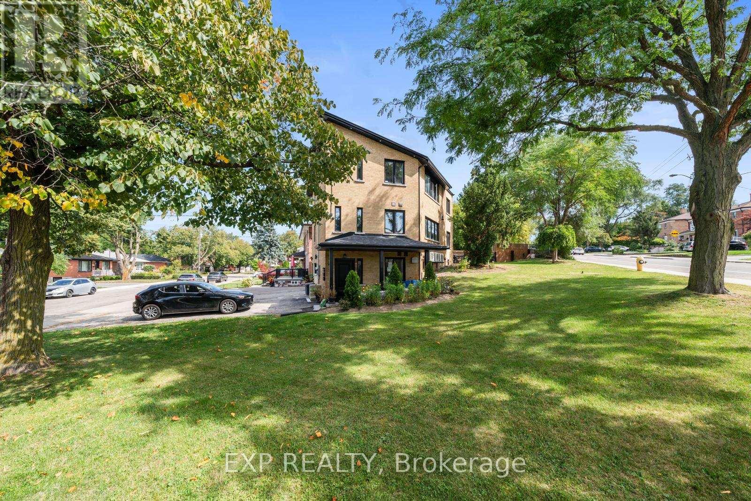- Houseful
- ON
- Toronto
- Princess Gardens
- 7 Ravenscrest Dr
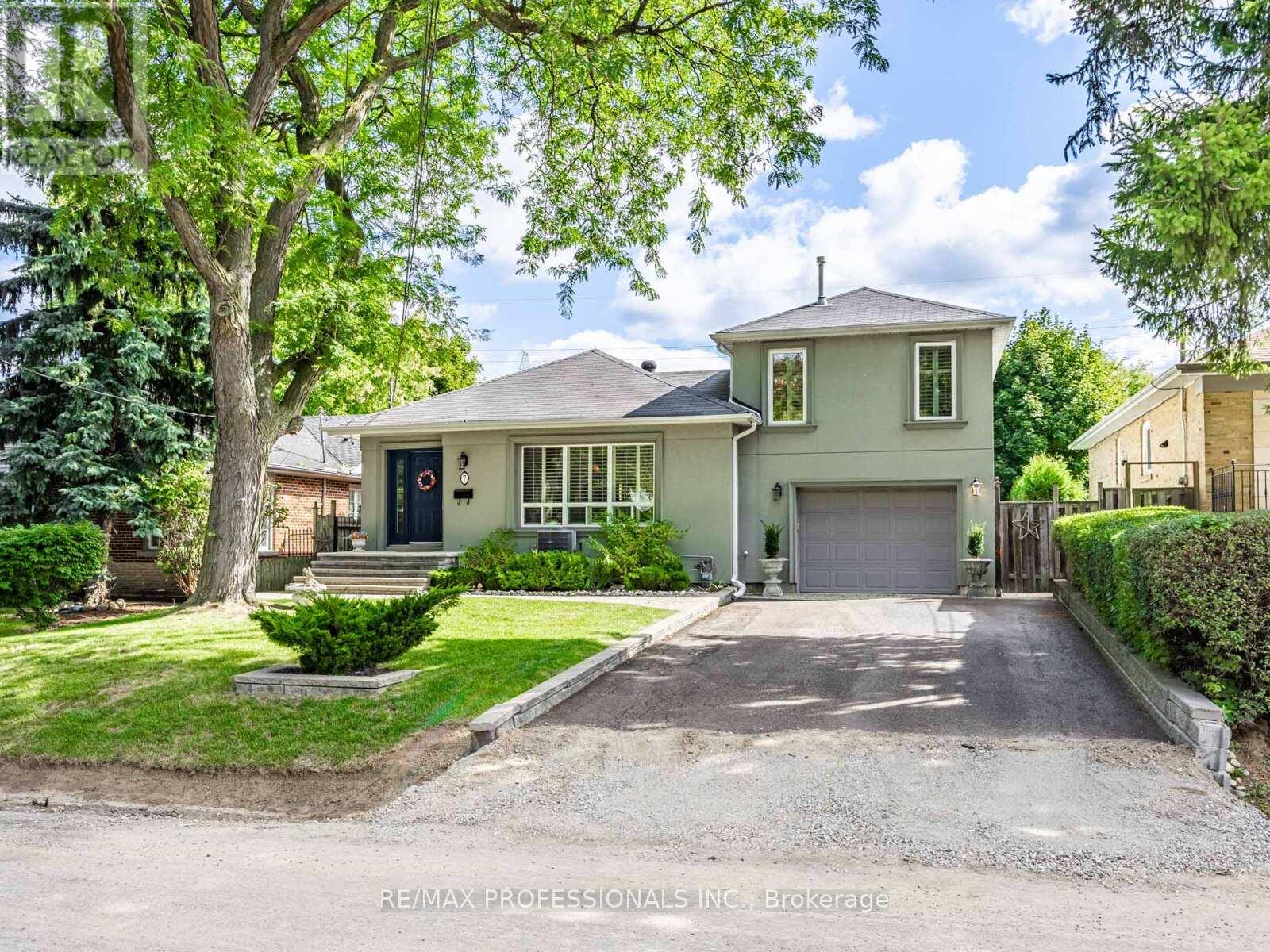
Highlights
Description
- Time on Housefulnew 3 hours
- Property typeSingle family
- StyleBungalow
- Neighbourhood
- Median school Score
- Mortgage payment
Welcome Home! Highly sought after Princess Rosethorn Neighbourhood. Prime location-close to top rated schools - Rosethorn Junior, John G. Althouse Middle & St. Gregory Catholic.Pristine condition-move right in. Lovingly cared for by owners who raised their family for past 29 years. Sunfilled & spacious w/Master Bdrm, 5 pc Bathrm, walk in closet addition. Could also be used as a Family Room. 3 additional bdrms-one used a den. Basement with seperate entrance, 2 huge rec rooms, laundry/furnace, cold storage and 4 pc. bathrm. Sleek kitchen cabinetry w/quartz countertop, island with granite countertop & recessed LED lighting. Open concept living/dining rm. Step out to private backyard retreat w/on ground pool and wrap around decking and BBQ/Eating area. Perfect for those hot hazy summer days. No Cottage Necessary!! 1-1/2 Garage/Double Driveway/Parking for 4 cars. Walk to TTC/Parks & easy highway access. A Great Place to Call Home! (id:63267)
Home overview
- Cooling Central air conditioning
- Heat source Natural gas
- Heat type Forced air
- Has pool (y/n) Yes
- Sewer/ septic Sanitary sewer
- # total stories 1
- Fencing Fenced yard
- # parking spaces 5
- Has garage (y/n) Yes
- # full baths 3
- # total bathrooms 3.0
- # of above grade bedrooms 4
- Flooring Hardwood, ceramic, carpeted
- Subdivision Princess-rosethorn
- Lot size (acres) 0.0
- Listing # W12397520
- Property sub type Single family residence
- Status Active
- Recreational room / games room 7m X 3.8m
Level: Basement - Cold room 1.52m X 2.13m
Level: Basement - Recreational room / games room 7.85m X 3.7m
Level: Basement - 4th bedroom 3.4m X 3.05m
Level: Main - 2nd bedroom 4.27m X 3.68m
Level: Main - Dining room 4.32m X 2.69m
Level: Main - Kitchen 4.06m X 3.23m
Level: Main - Living room 5.54m X 3.66m
Level: Main - Foyer 2.1m X 2.03m
Level: Main - 3rd bedroom 3.65m X 3.15m
Level: Main - Primary bedroom 4.6m X 4.3m
Level: Upper
- Listing source url Https://www.realtor.ca/real-estate/28849709/7-ravenscrest-drive-toronto-princess-rosethorn-princess-rosethorn
- Listing type identifier Idx

$-4,368
/ Month

