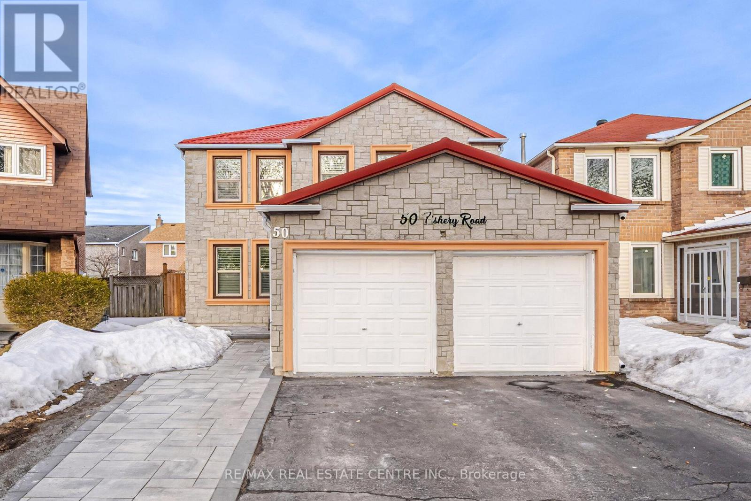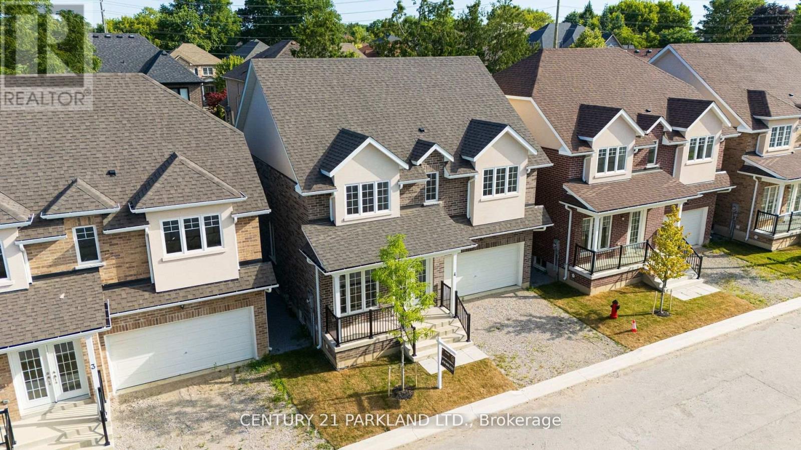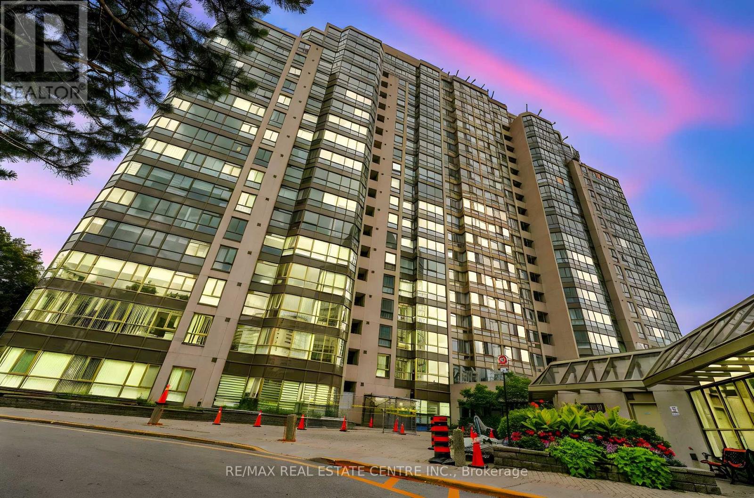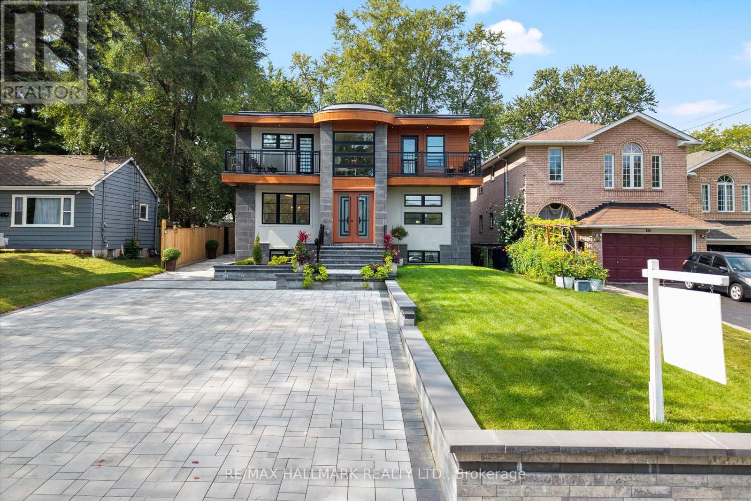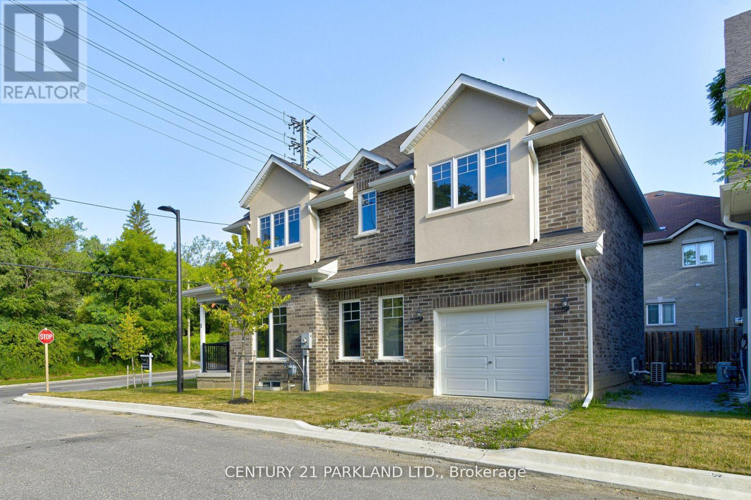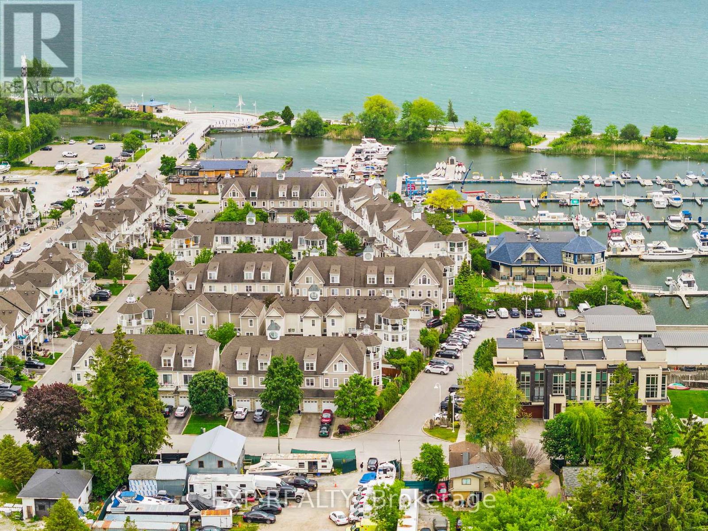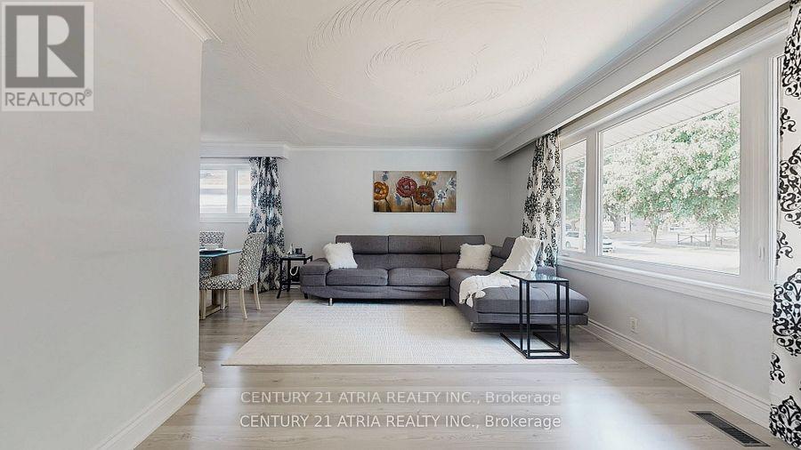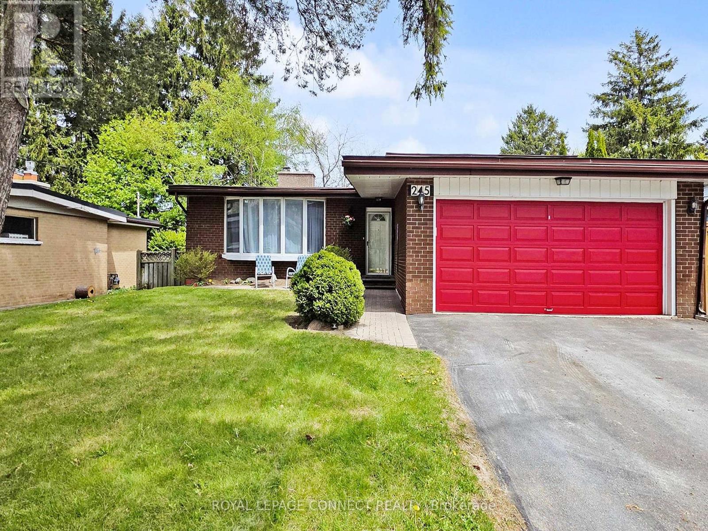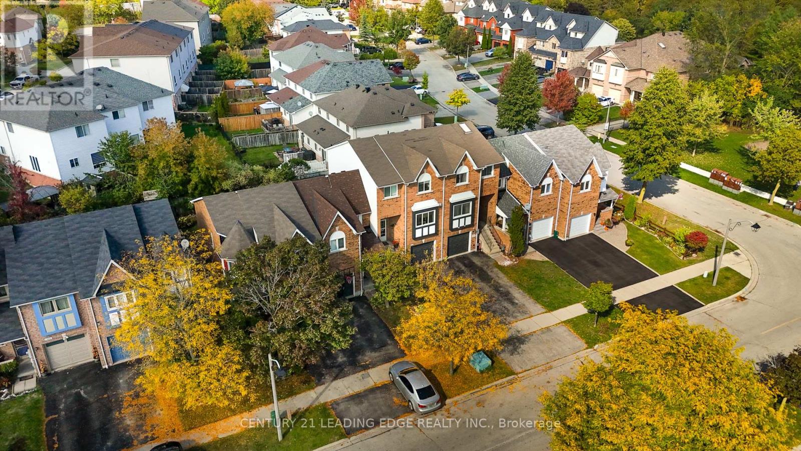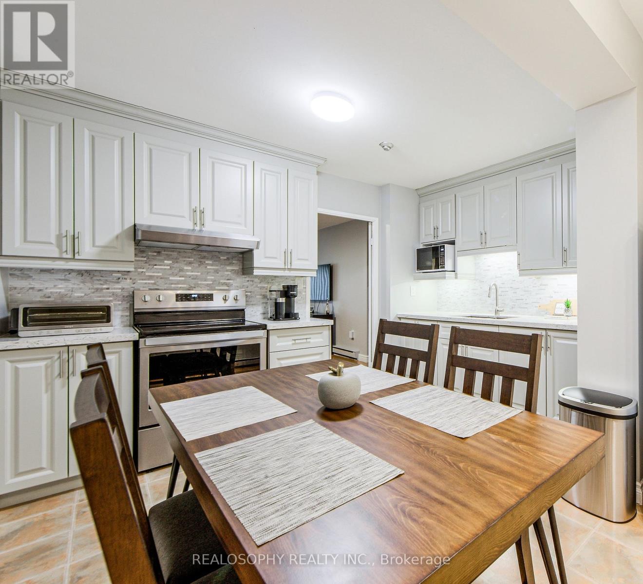- Houseful
- ON
- Toronto
- Port Union
- 7 Rodarick Dr
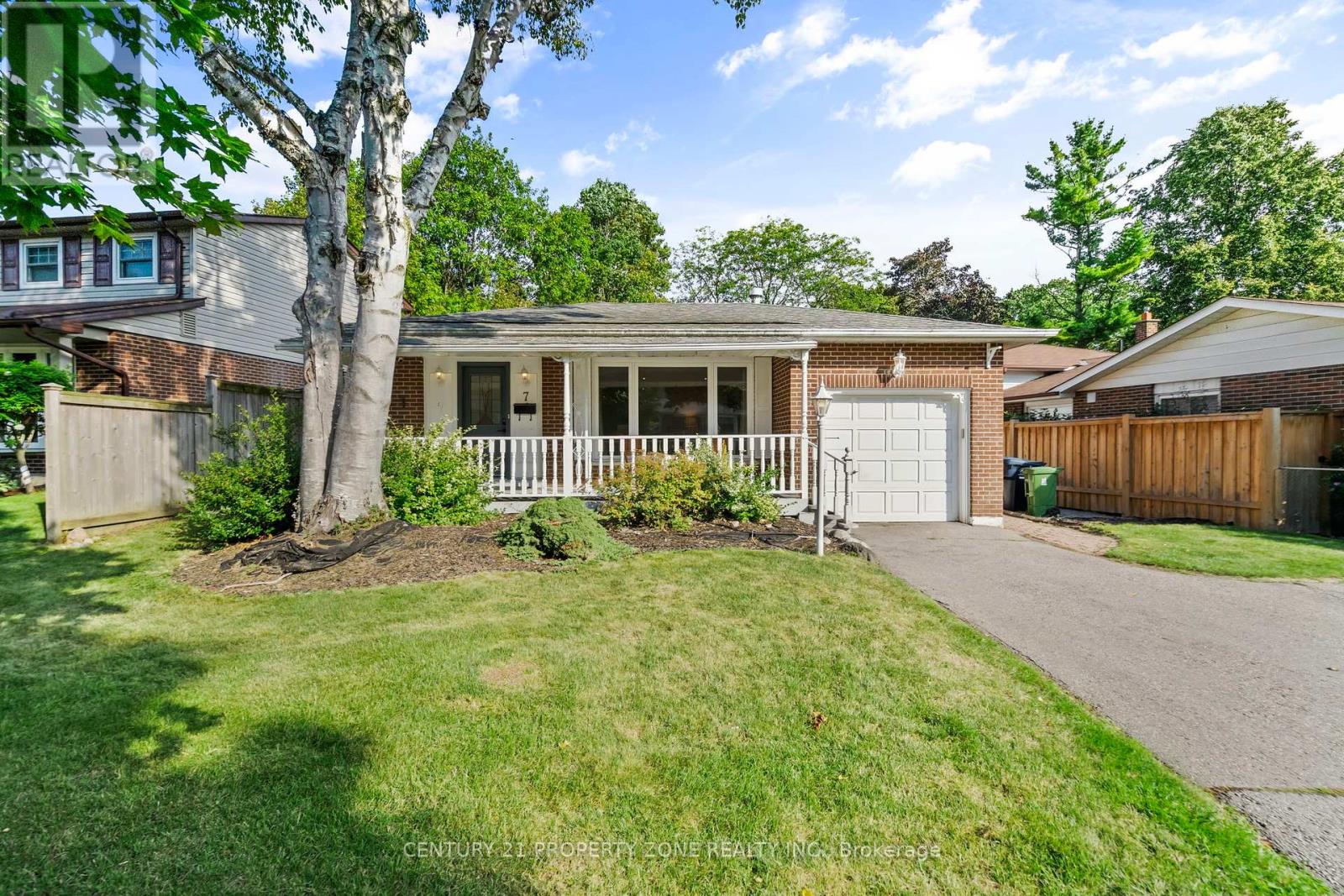
Highlights
Description
- Time on Houseful45 days
- Property typeSingle family
- Neighbourhood
- Median school Score
- Mortgage payment
Bright open-concept main floor with hardwood floors, crown mouldings, gas fireplace & large windows. Modern eat-in kitchen with granite counters, stainless steel appliances & breakfast bar. Spacious bedrooms, including a primary with en-suite & built-in closet.Finished basement with high ceilings, wood-burning fireplace, full bath, extra bedroom & plenty of storage. Incredible 55 ft pool-sized lot, perfect for entertaining & family fun.Located in a beautiful Port Union pocket just steps to Lake Ontario, trails, scenic parks & minutes to Rouge Hill GOStation for easy commuting. Nestled in a beautiful pocket of Port Union, surrounded by trails,parks, and close to nature and the waterfront.Hardflooring refinished in 2023. Featuring two fireplaces a gas fireplace on the main floor and a wood-burning fireplace in the basement. (id:63267)
Home overview
- Cooling Central air conditioning
- Heat source Natural gas
- Heat type Forced air
- Sewer/ septic Sanitary sewer
- # parking spaces 3
- Has garage (y/n) Yes
- # full baths 3
- # total bathrooms 3.0
- # of above grade bedrooms 4
- Flooring Hardwood, carpeted
- Has fireplace (y/n) Yes
- Subdivision Centennial scarborough
- Lot size (acres) 0.0
- Listing # E12386096
- Property sub type Single family residence
- Status Active
- 4th bedroom 3.85m X 3.07m
Level: Lower - Recreational room / games room 3.84m X 6.51m
Level: Lower - Dining room 2.99m X 3.36m
Level: Main - Living room 3.73m X 6.27m
Level: Main - Kitchen 2.99m X 3.95m
Level: Main - 2nd bedroom 4.18m X 3.09m
Level: Upper - Primary bedroom 3.8m X 3m
Level: Upper - 3rd bedroom 2.99m X 2.94m
Level: Upper
- Listing source url Https://www.realtor.ca/real-estate/28825060/7-rodarick-drive-toronto-centennial-scarborough-centennial-scarborough
- Listing type identifier Idx

$-2,397
/ Month



