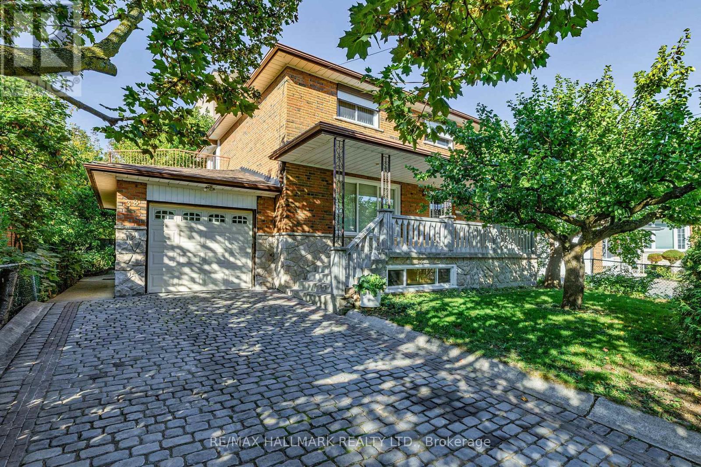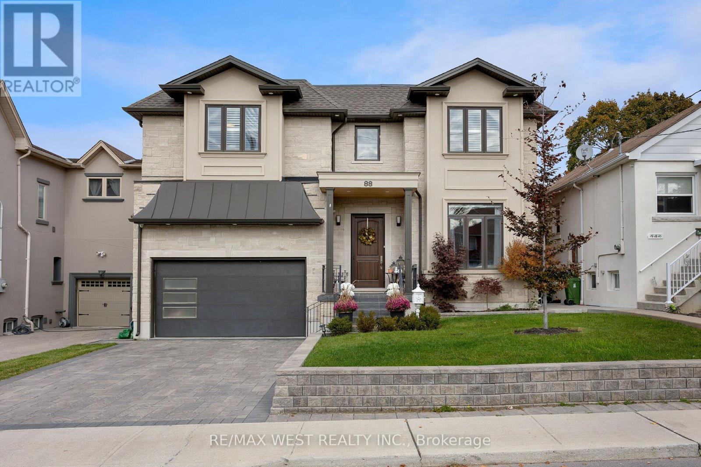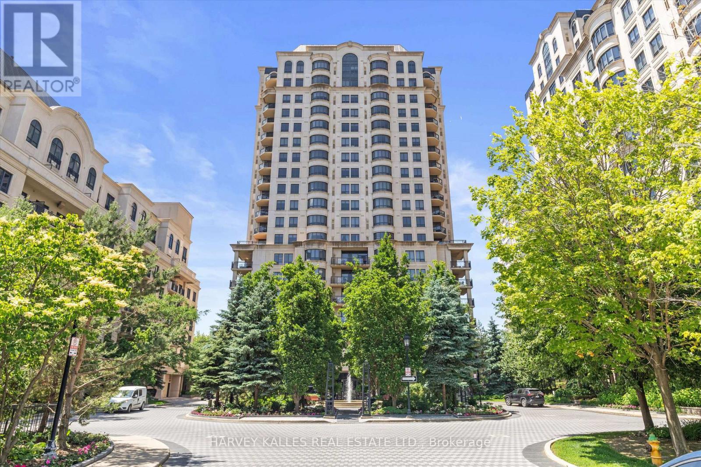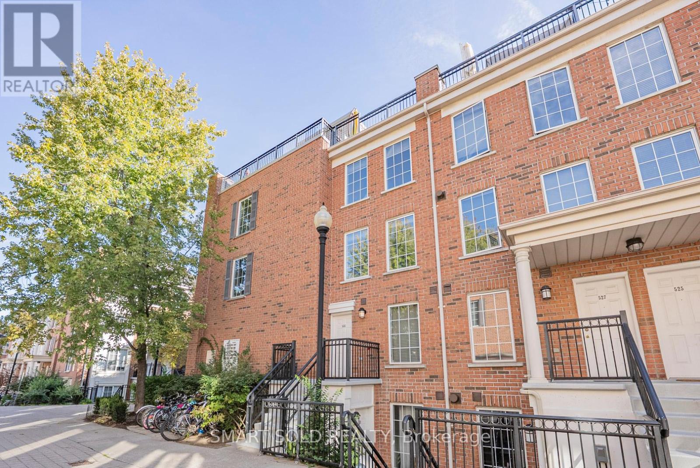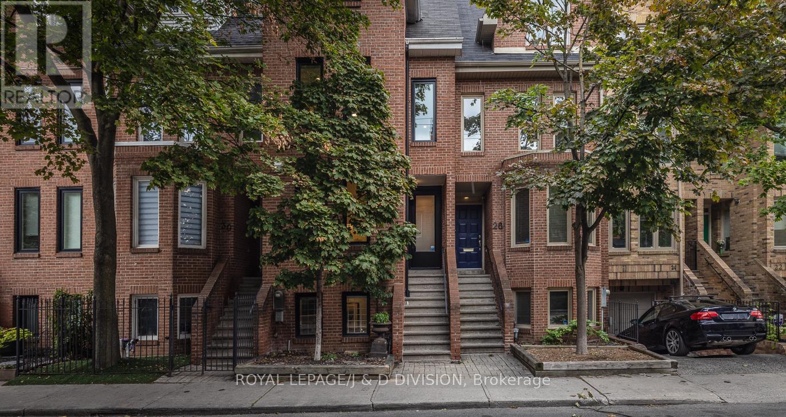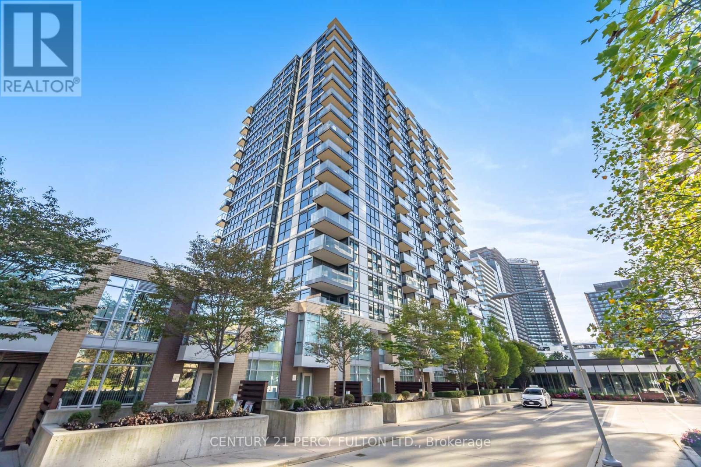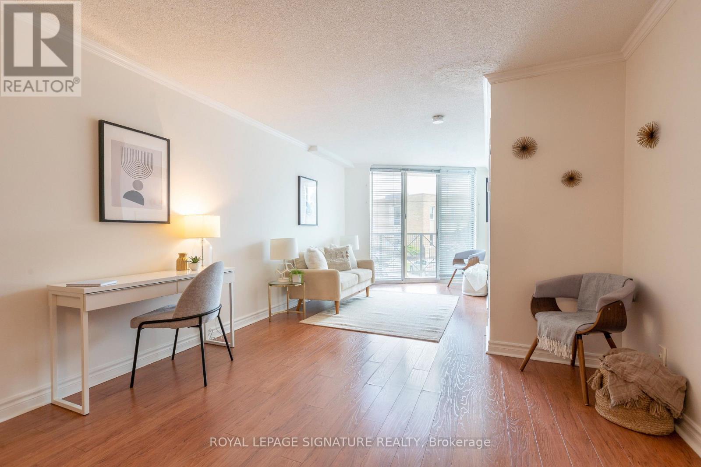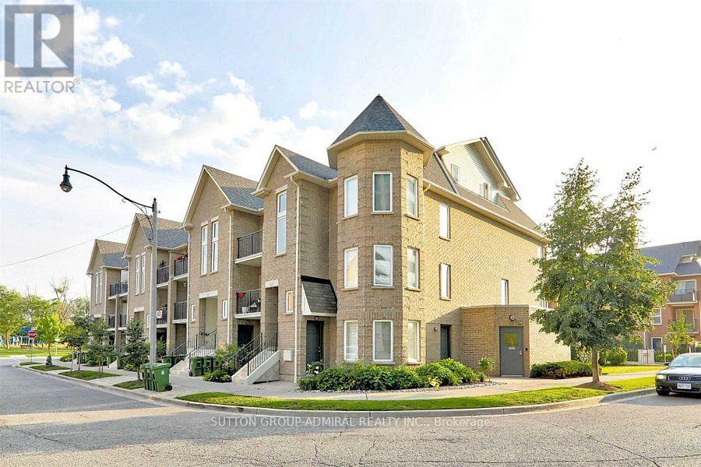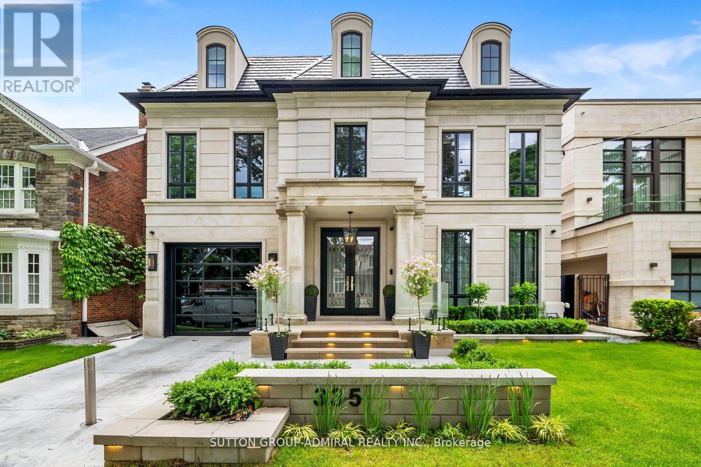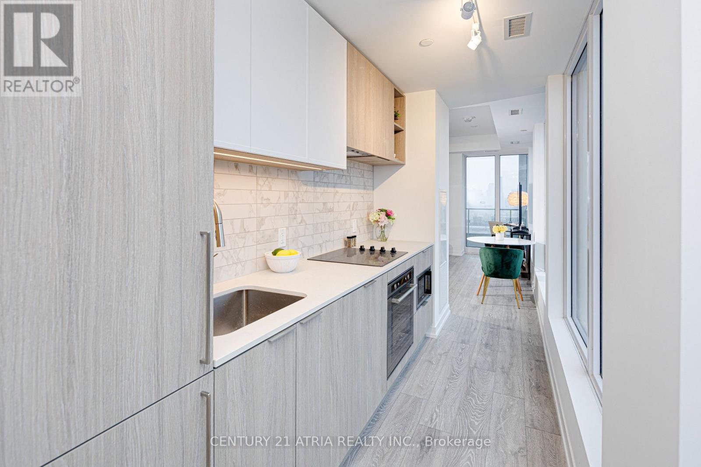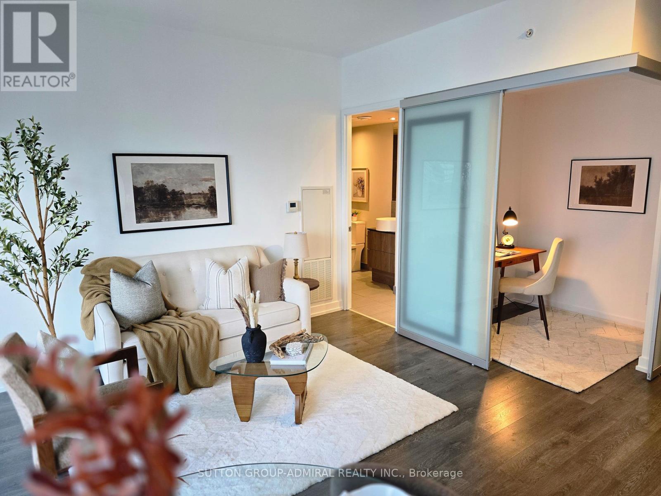- Houseful
- ON
- Toronto
- Bridle Path
- 7 Shady Oaks Cres
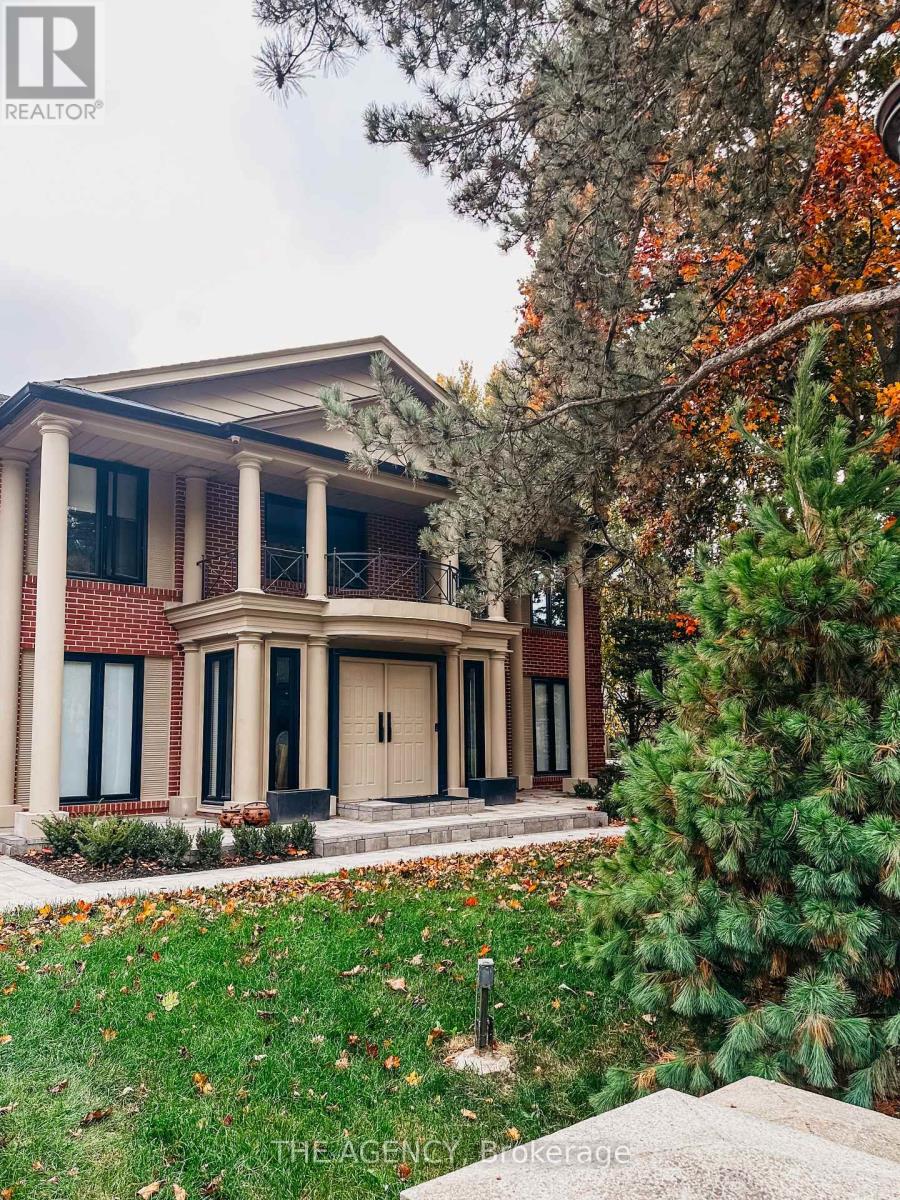
Highlights
This home is
468%
Time on Houseful
33 hours
School rated
6.9/10
Toronto
11.67%
Description
- Time on Housefulnew 33 hours
- Property typeSingle family
- Neighbourhood
- Median school Score
- Mortgage payment
Situated in one of Toronto's most prestigious neighborhoods in the renowned Bridle Path community. This expansive two-story, five-bedroom residence sits on a wide 100' frontage along an exclusive, child-safe crescent. Move in ready, renovated top to the bottom , new roof , new windows , new floor ,much more . As an extra it has permit ready !!!!!! Featuring generously sized rooms, exotic wood finishes, multiple fireplaces, and terraces. The lower level offers a walkout with above-ground windows, a spa, two additional bedrooms, a kitchen, a recreation room, and a media/billiards room. Double-door garage for 3 cars, and parking for 6 more. The beautifully manicured, private, lush grounds complete this exceptional property. (id:63267)
Home overview
Amenities / Utilities
- Cooling Central air conditioning
- Heat source Natural gas
- Heat type Forced air
- Sewer/ septic Sanitary sewer
Exterior
- # total stories 2
- # parking spaces 9
- Has garage (y/n) Yes
Interior
- # full baths 7
- # half baths 1
- # total bathrooms 8.0
- # of above grade bedrooms 7
Location
- Subdivision Bridle path-sunnybrook-york mills
Overview
- Lot size (acres) 0.0
- Listing # C12440168
- Property sub type Single family residence
- Status Active
Rooms Information
metric
- 4th bedroom 4.55m X 3.04m
Level: 2nd - 5th bedroom 4.2m X 3.89m
Level: 2nd - 3rd bedroom 5.51m X 3.68m
Level: 2nd - Primary bedroom 7.77m X 3.68m
Level: 2nd - 2nd bedroom 6.3m X 4.29m
Level: 2nd - Recreational room / games room 10.31m X 8.56m
Level: Lower - Family room 5.64m X 4m
Level: Main - Dining room 5.66m X 4.55m
Level: Main - Living room 10.44m X 4.55m
Level: Main - Office 4.57m X 4.42m
Level: Main - Eating area 3.43m X 3m
Level: Main - Kitchen 5.05m X 4.06m
Level: Main
SOA_HOUSEKEEPING_ATTRS
- Listing source url Https://www.realtor.ca/real-estate/28941572/7-shady-oaks-crescent-toronto-bridle-path-sunnybrook-york-mills-bridle-path-sunnybrook-york-mills
- Listing type identifier Idx
The Home Overview listing data and Property Description above are provided by the Canadian Real Estate Association (CREA). All other information is provided by Houseful and its affiliates.

Lock your rate with RBC pre-approval
Mortgage rate is for illustrative purposes only. Please check RBC.com/mortgages for the current mortgage rates
$-17,333
/ Month25 Years fixed, 20% down payment, % interest
$
$
$
%
$
%

Schedule a viewing
No obligation or purchase necessary, cancel at any time
Nearby Homes
Real estate & homes for sale nearby

