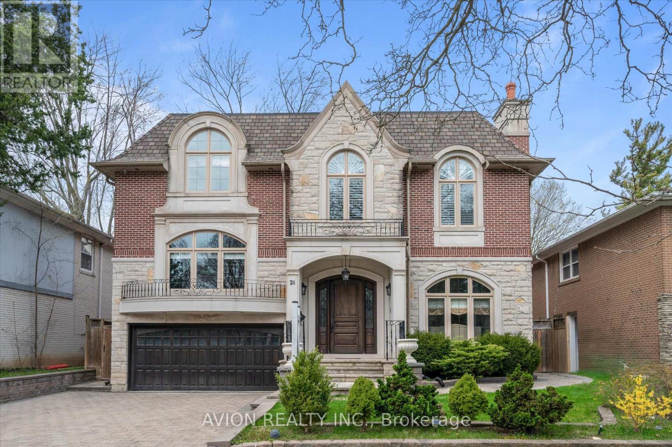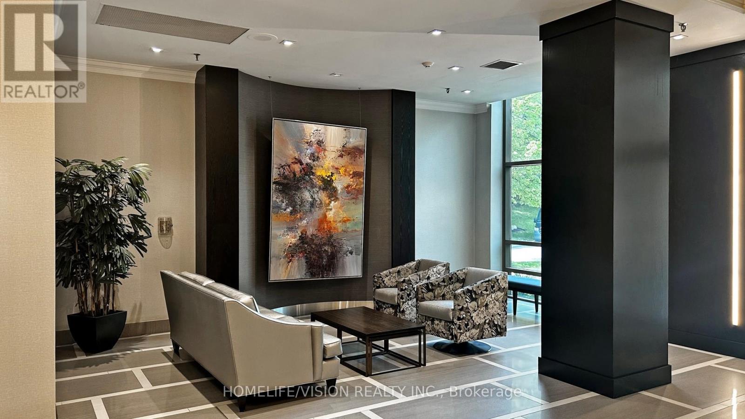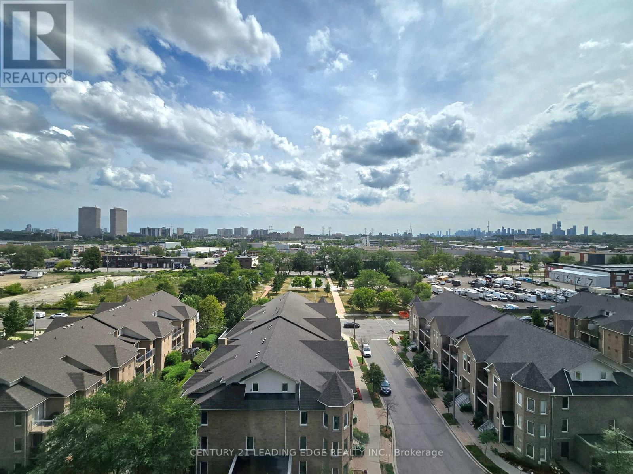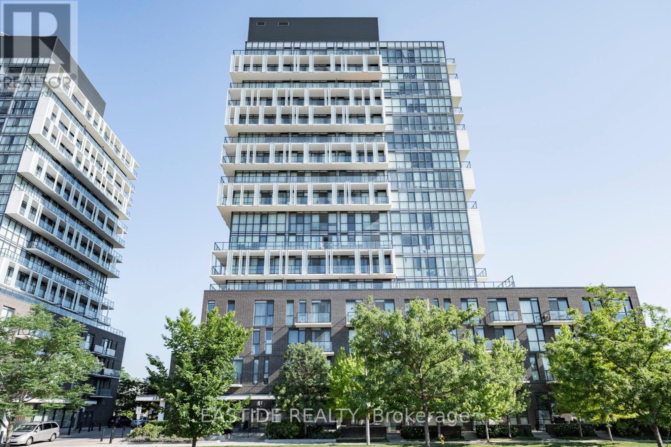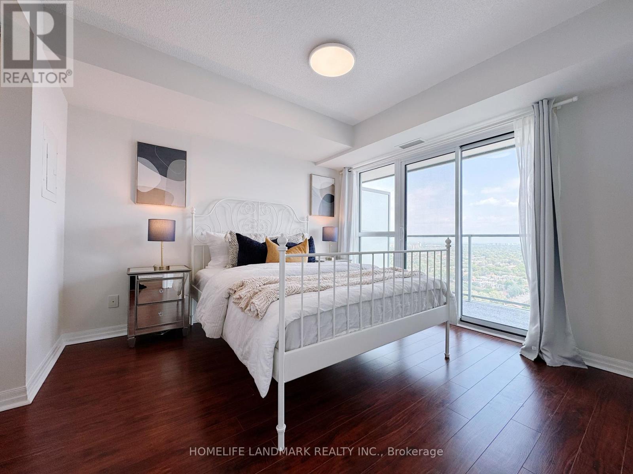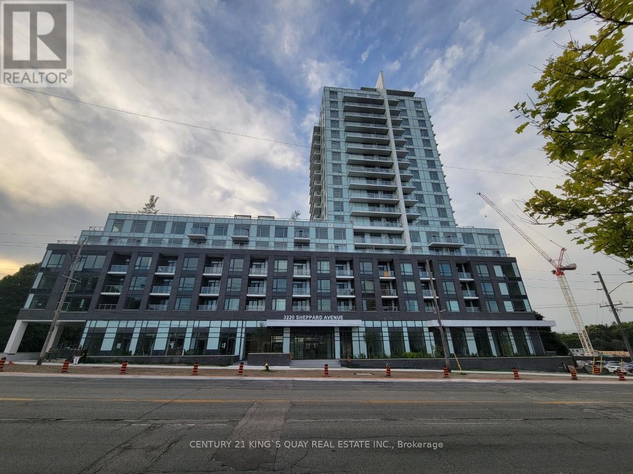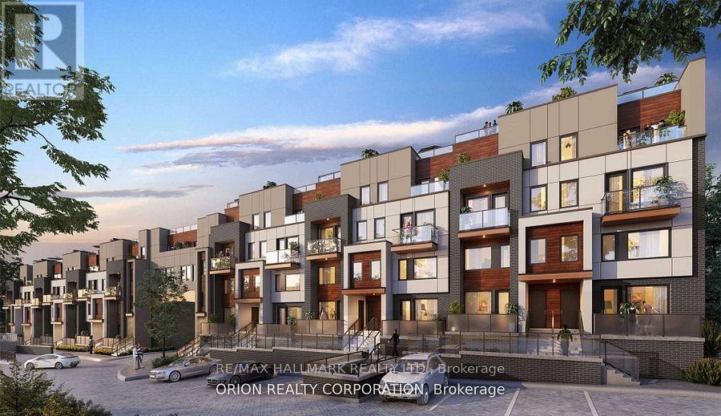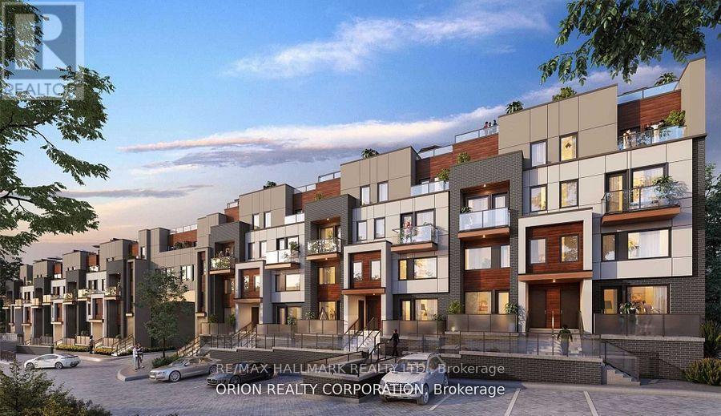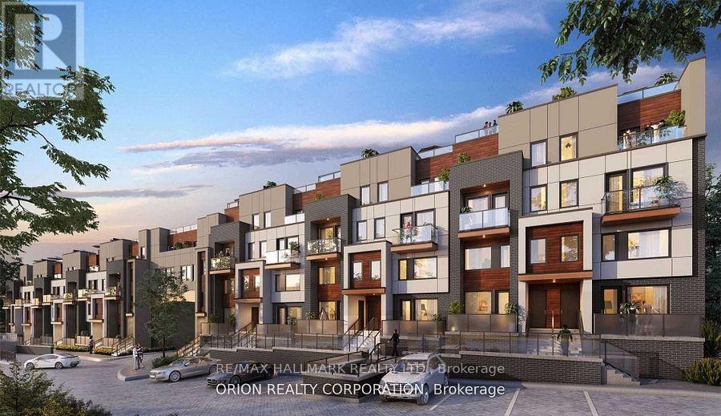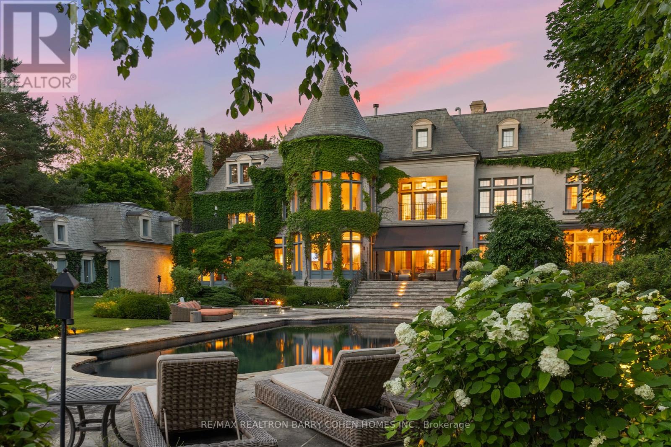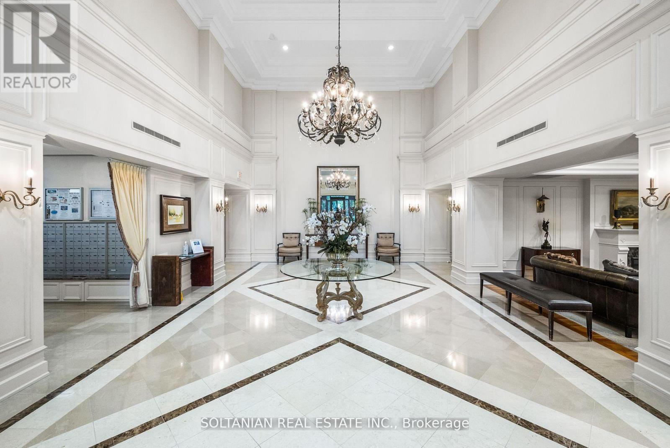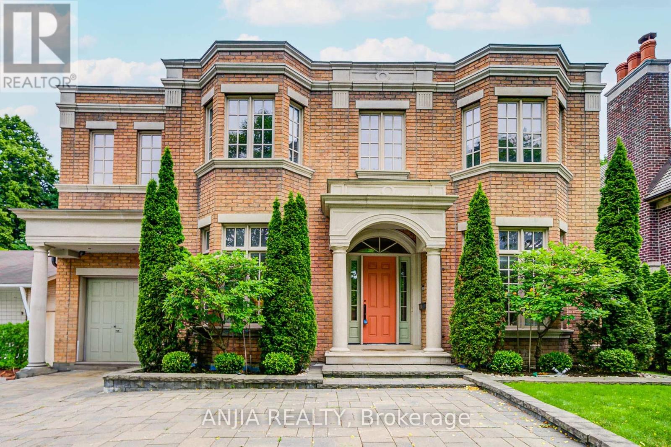
Highlights
Description
- Time on Houseful22 days
- Property typeSingle family
- Neighbourhood
- Median school Score
- Mortgage payment
Welcome To 7 Swiftdale Place, A Beautifully Crafted Residence Situated On A South-Facing 60 x 160 Ft Lot In One Of Torontos Most Sought-After Neighborhoods. Located Just Minutes From Don Mills, York Mills, And Lawrence, This Exceptional Property Offers Easy Access To Top-Rated Schools, Parks, Golf Courses, Public Transit, And Everyday Amenities.The Main Level Offers A Seamless Blend Of Comfort And Sophistication, Featuring A Spacious Great Room With Fireplace And French Doors Leading To A Sundeck, A Gourmet Kitchen With Stainless Steel Appliances, Breakfast Bar, And Eat-In Area, As Well As Elegant Living And Dining Rooms With Coffered Ceilings And Built-In SpeakersPerfect For Entertaining Or Family Gatherings.Upstairs, The Primary Bedroom Is A True Retreat, Showcasing A Spa-Like 6-Piece Ensuite, Walk-In Closet, And Built-In Speakers. Three Additional Bedrooms Each Include Ensuite Bathrooms, Providing Comfort And Privacy For Family Members Or Guests. The Convenient Upper-Level Laundry Room Completes The Thoughtful Layout.The Fully Finished Basement Adds Versatility With A Large Recreation Room Featuring A Fireplace, Built-In Speakers, A 3-Piece Bath, And A Private OfficeIdeal For Working From Home Or Hosting Guests.With Over 4,000 Sq. Ft. Of Finished Living Space, A Private Fenced Yard, And A 2-Car Garage With Total Parking For Four, This Home Combines Style, Function, And Location For The Perfect Family Lifestyle. (id:63267)
Home overview
- Cooling Central air conditioning
- Heat source Natural gas
- Heat type Forced air
- Sewer/ septic Sanitary sewer
- # total stories 2
- Fencing Fenced yard
- # parking spaces 4
- Has garage (y/n) Yes
- # full baths 4
- # half baths 1
- # total bathrooms 5.0
- # of above grade bedrooms 6
- Subdivision Banbury-don mills
- Directions 2029916
- Lot size (acres) 0.0
- Listing # C12253079
- Property sub type Single family residence
- Status Active
- 2nd bedroom 3.96m X 5.55m
Level: 2nd - 3rd bedroom 3.96m X 5.55m
Level: 2nd - 4th bedroom 3.35m X 4.57m
Level: 2nd - Primary bedroom 6.7m X 4.45m
Level: 2nd - Recreational room / games room 10.33m X 4.72m
Level: Basement - Office 3.81m X 4.11m
Level: Basement - Living room 3.96m X 6.4m
Level: Ground - Kitchen 4.1m X 4.88m
Level: Ground - Eating area 4.2m X 3.96m
Level: Ground - Great room 6.4m X 4.82m
Level: Ground - Dining room 3.96m X 6.4m
Level: Ground
- Listing source url Https://www.realtor.ca/real-estate/28537859/7-swiftdale-place-toronto-banbury-don-mills-banbury-don-mills
- Listing type identifier Idx

$-10,133
/ Month

