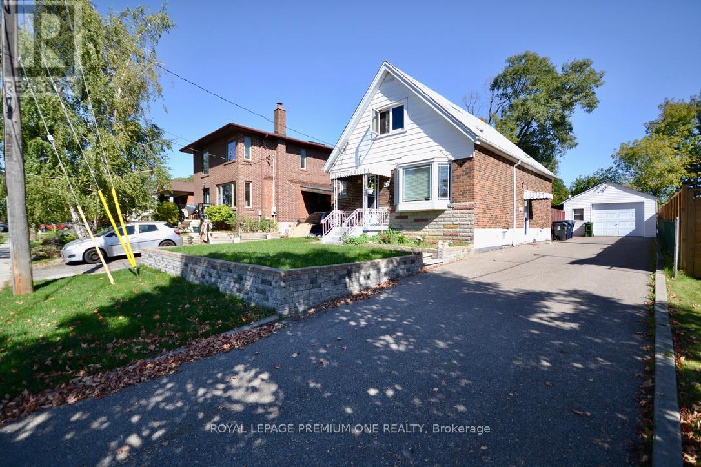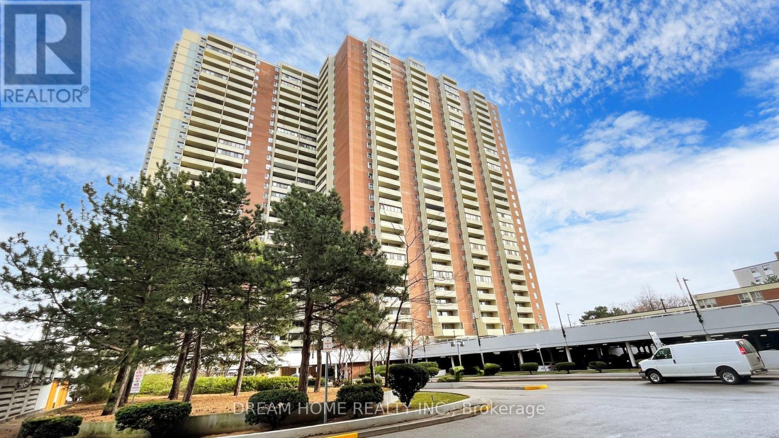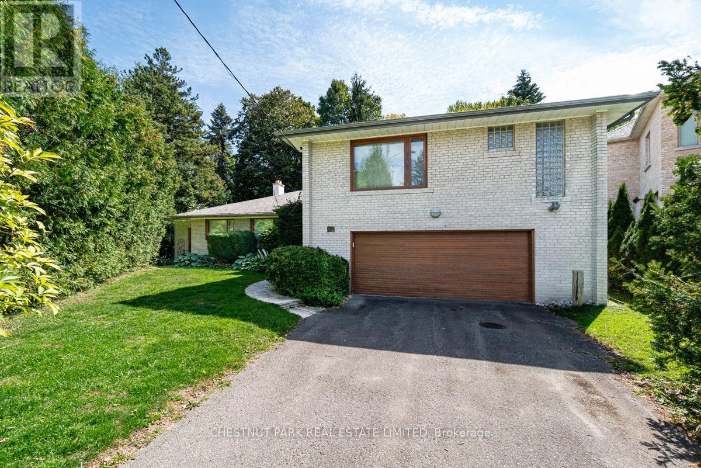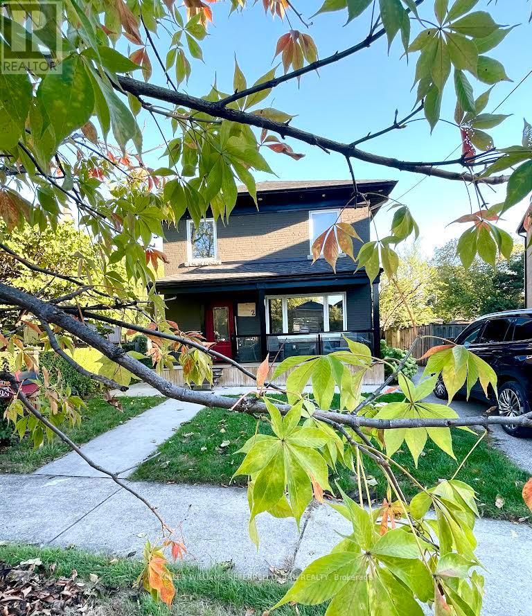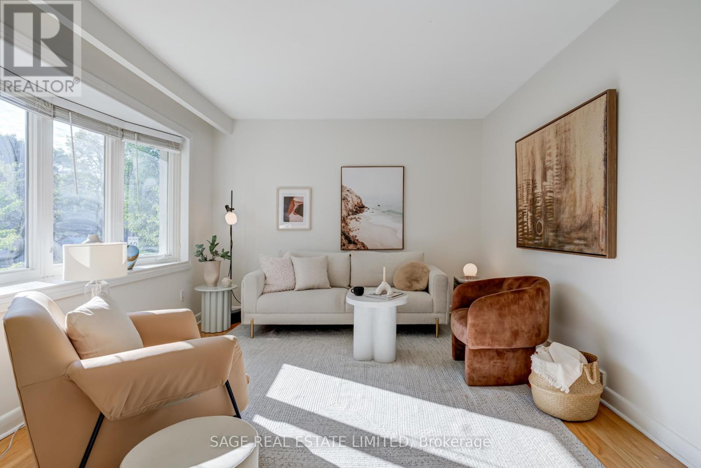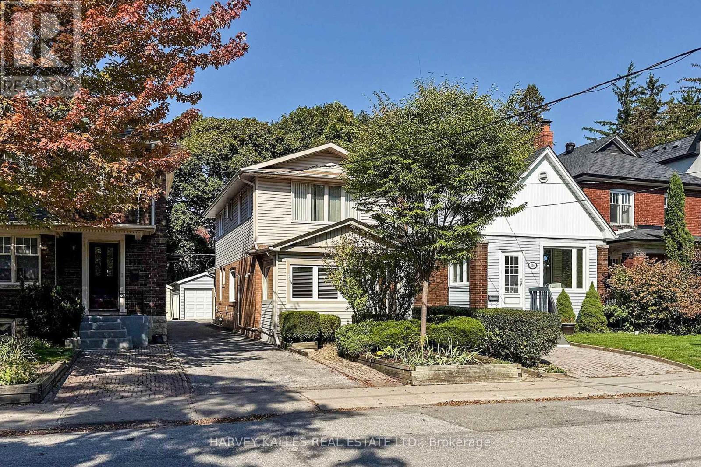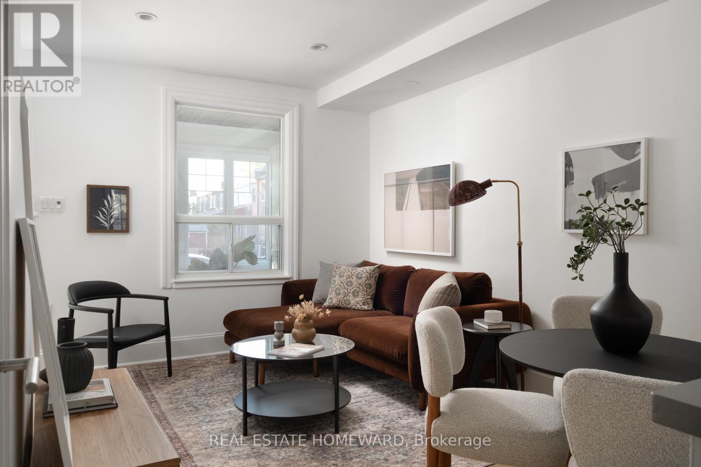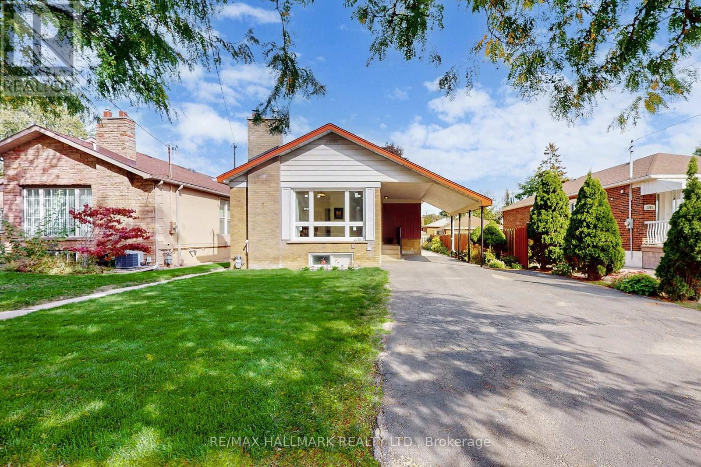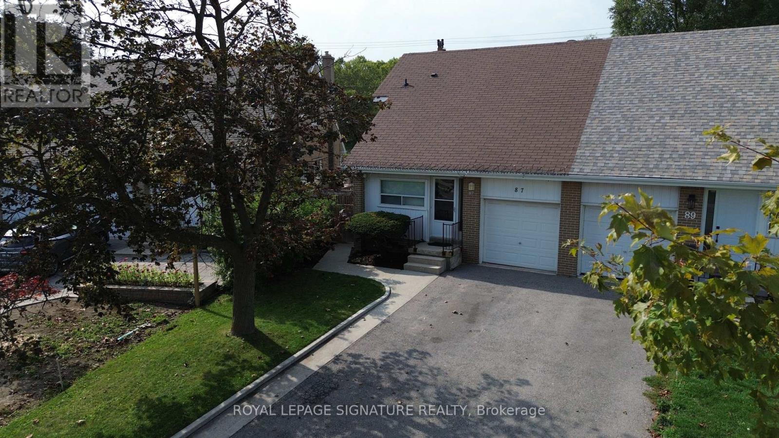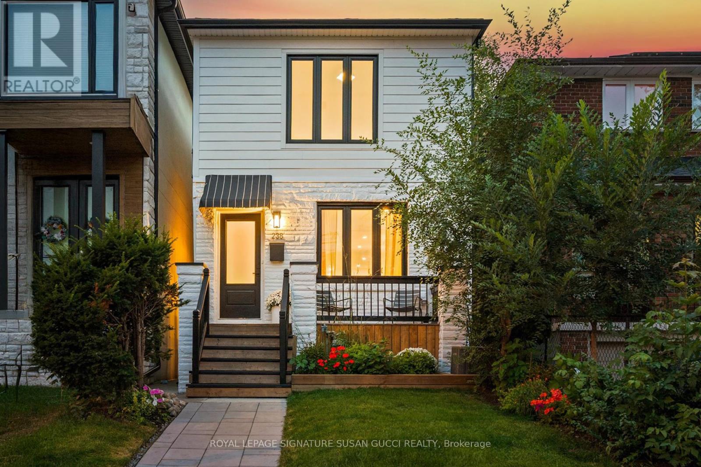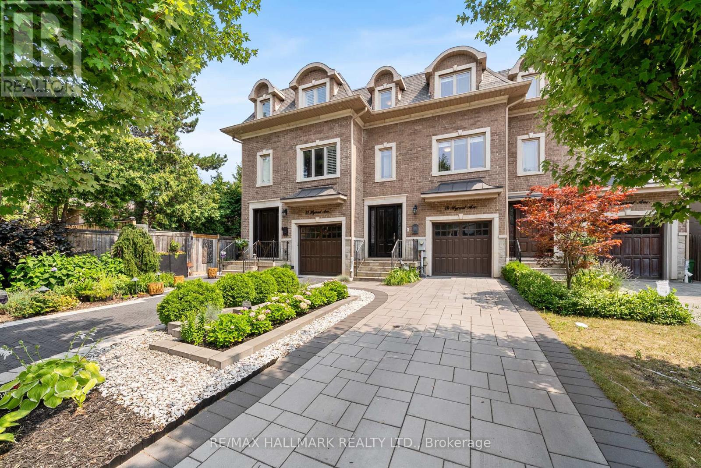- Houseful
- ON
- Toronto Banbury-don Mills
- Don Mills
- 7 Waxwing Pl
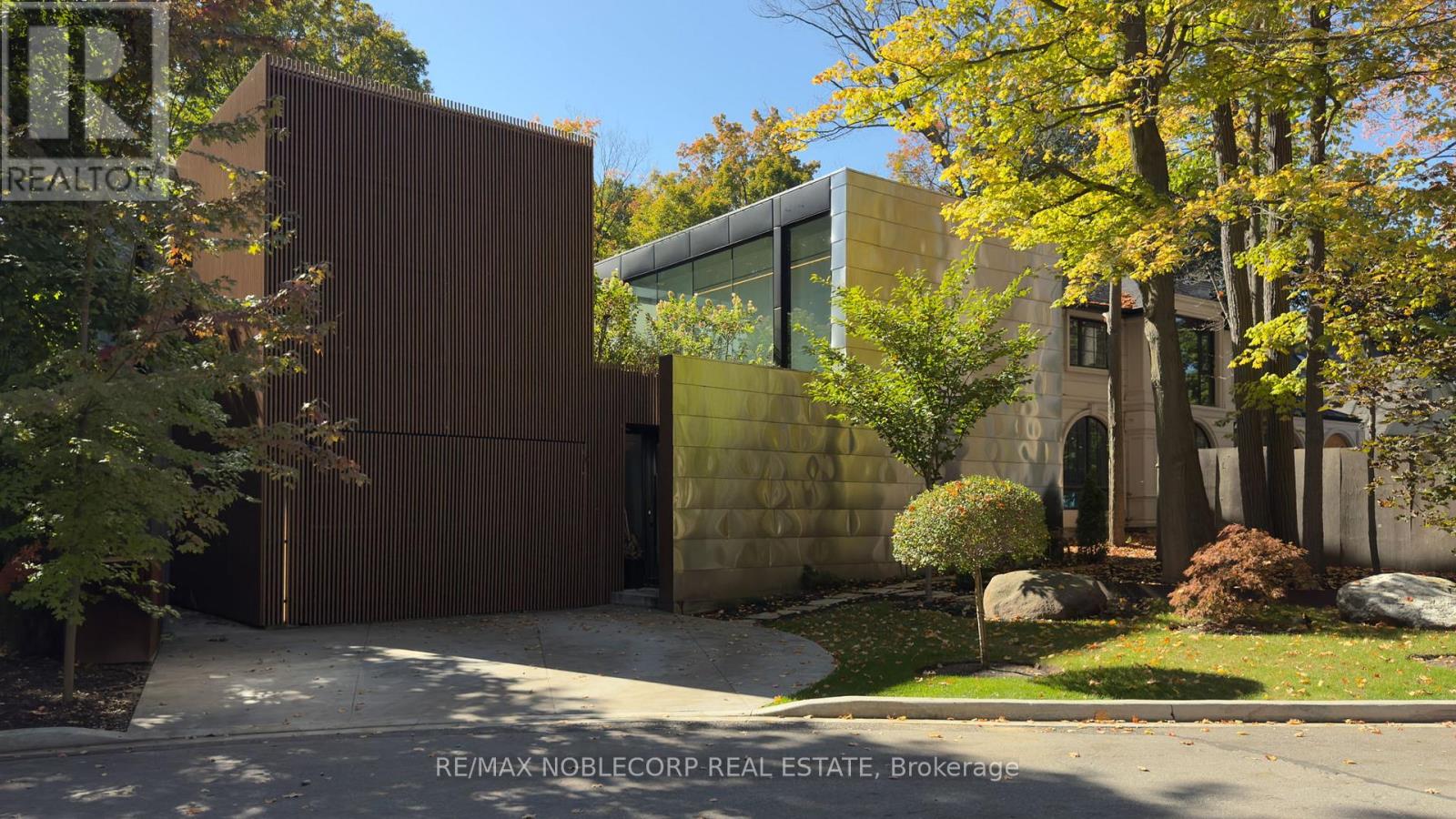
Highlights
Description
- Time on Housefulnew 7 hours
- Property typeSingle family
- Neighbourhood
- Median school Score
- Mortgage payment
Inspired by the precision and versatility of a Swiss Army knife, this internationally award-winning, architecturally significant residence offers over 6,000 sq.ft. of luxury living on a private, forested ravine cul-de-sac. Designed with dynamic multi-level functionality, its dual wings are connected by a sleek glass bridge and clad in a striking blend of reflective titanium, simulated walnut, and rich black Palisade panels. A descending entrance introduces the main living area where a panoramic fireplace anchors open-concept spaces extending to the outdoors through a dramatic, folding glass hangar door. Every detail is engineered for seamless living and entertaining from the indoor/outdoor dining areas, hidden wine closet, and wet bar to the amenity-rich lower level featuring a full kitchen, gym, and theatre. The primary suite is a true retreat with his-and-hers closets, a spa-inspired ensuite, and a private balcony overlooking the ravine. Outside, a tiered infinity pool, integrated outdoor kitchen, and fire table are enveloped by nature, creating a breathtaking, resort-like oasis. (id:63267)
Home overview
- Cooling Central air conditioning
- Heat source Natural gas
- Heat type Forced air
- Has pool (y/n) Yes
- Sewer/ septic Sanitary sewer
- # total stories 2
- # parking spaces 5
- Has garage (y/n) Yes
- # full baths 6
- # half baths 2
- # total bathrooms 8.0
- # of above grade bedrooms 6
- Subdivision Banbury-don mills
- Directions 2038150
- Lot size (acres) 0.0
- Listing # C12447062
- Property sub type Single family residence
- Status Active
- Primary bedroom 4.81m X 4.58m
Level: 2nd - 3rd bedroom 3.79m X 3.28m
Level: 2nd - 2nd bedroom 5.83m X 3.7m
Level: 2nd - 4th bedroom 5.56m X 3.23m
Level: 2nd - Media room 4.49m X 4.28m
Level: Lower - Bedroom 6.02m X 3.84m
Level: Lower - Bedroom 5.97m X 4.68m
Level: Lower - Kitchen 3.29m X 2.32m
Level: Lower - Recreational room / games room 6.71m X 5.18m
Level: Lower - Exercise room 4.83m X 4.05m
Level: Lower - Living room 6.98m X 5.35m
Level: Main - Kitchen 5.72m X 5.7m
Level: Main - Dining room 6.64m X 4.82m
Level: Main - Family room 8.52m X 5.98m
Level: Main
- Listing source url Https://www.realtor.ca/real-estate/28956093/7-waxwing-place-toronto-banbury-don-mills-banbury-don-mills
- Listing type identifier Idx

$-15,464
/ Month

