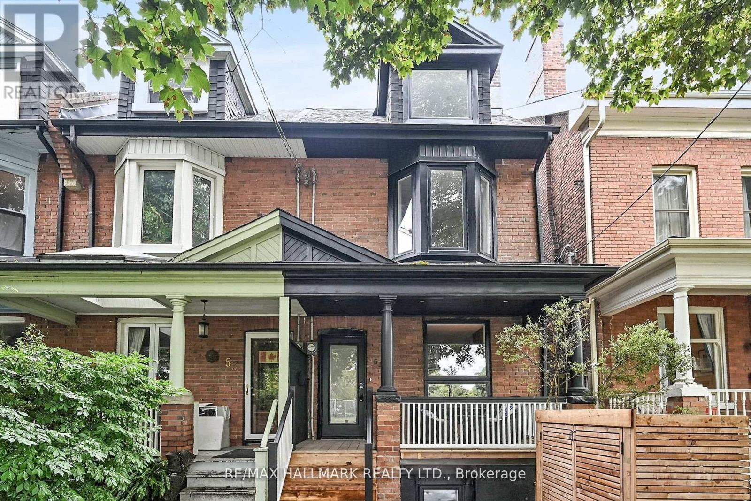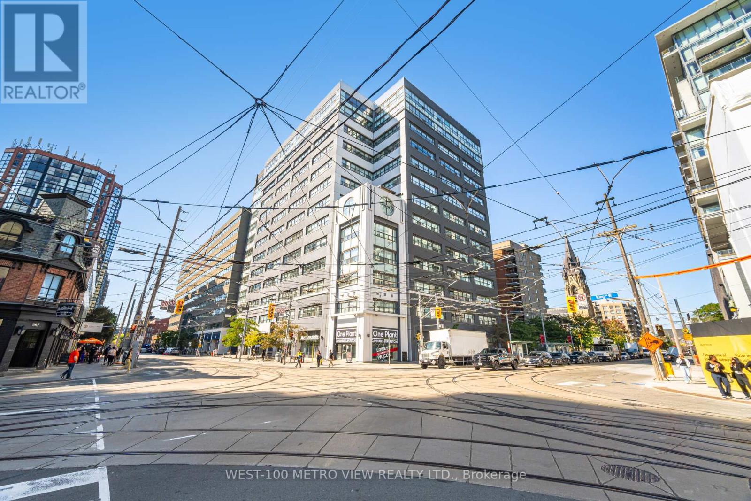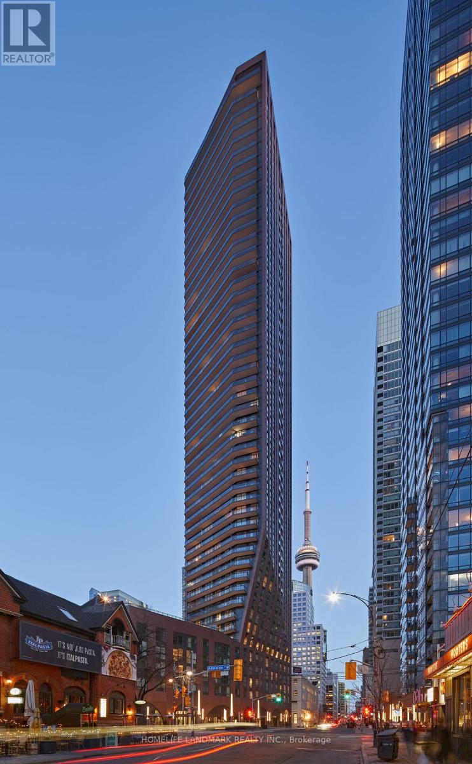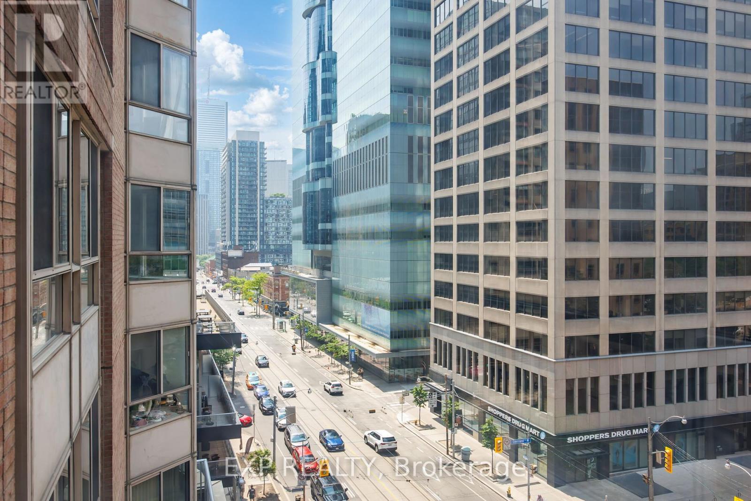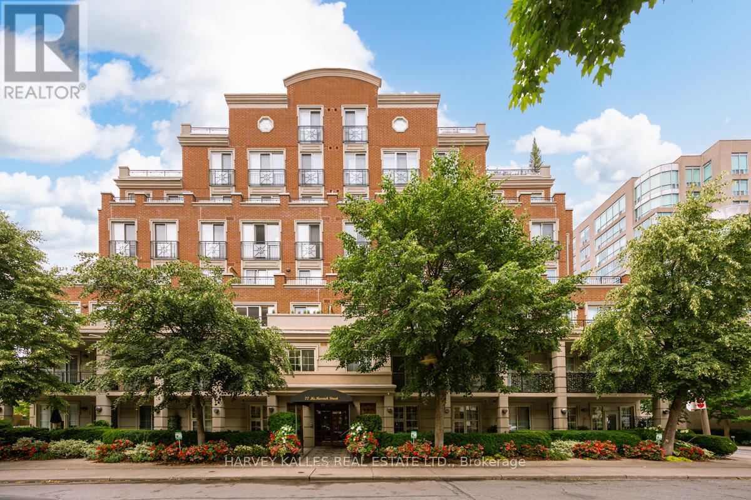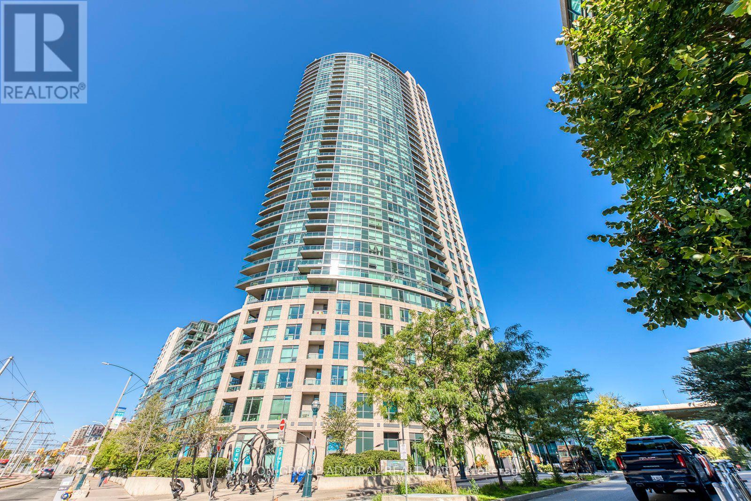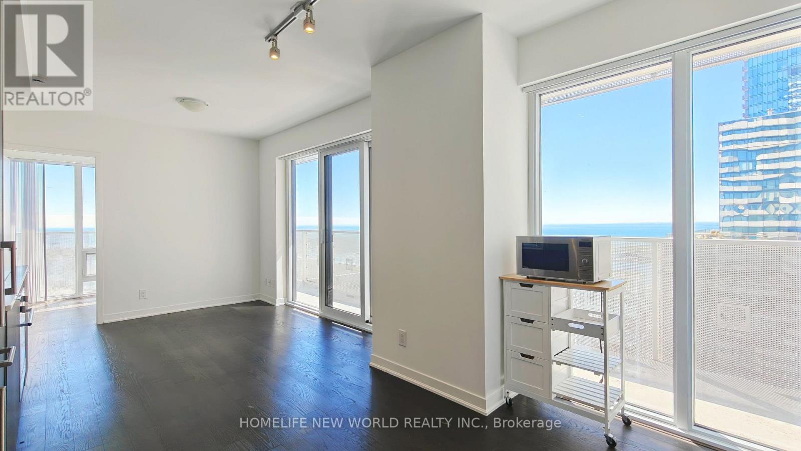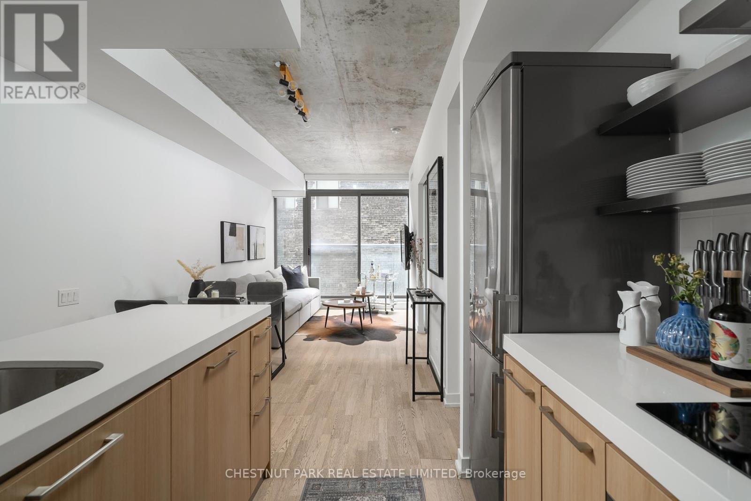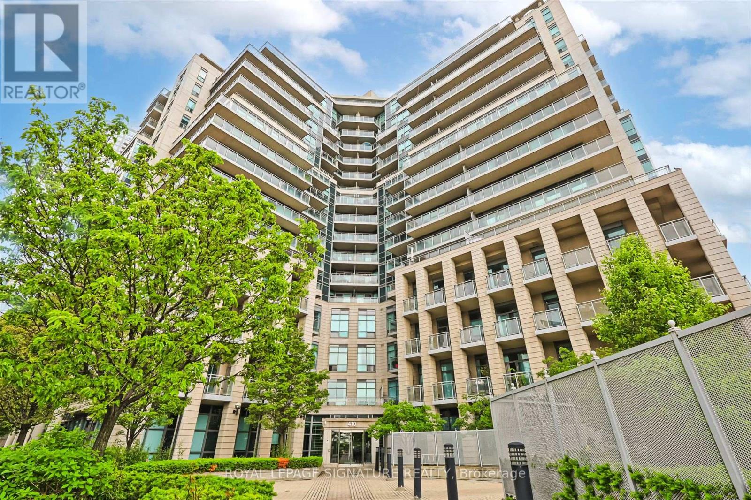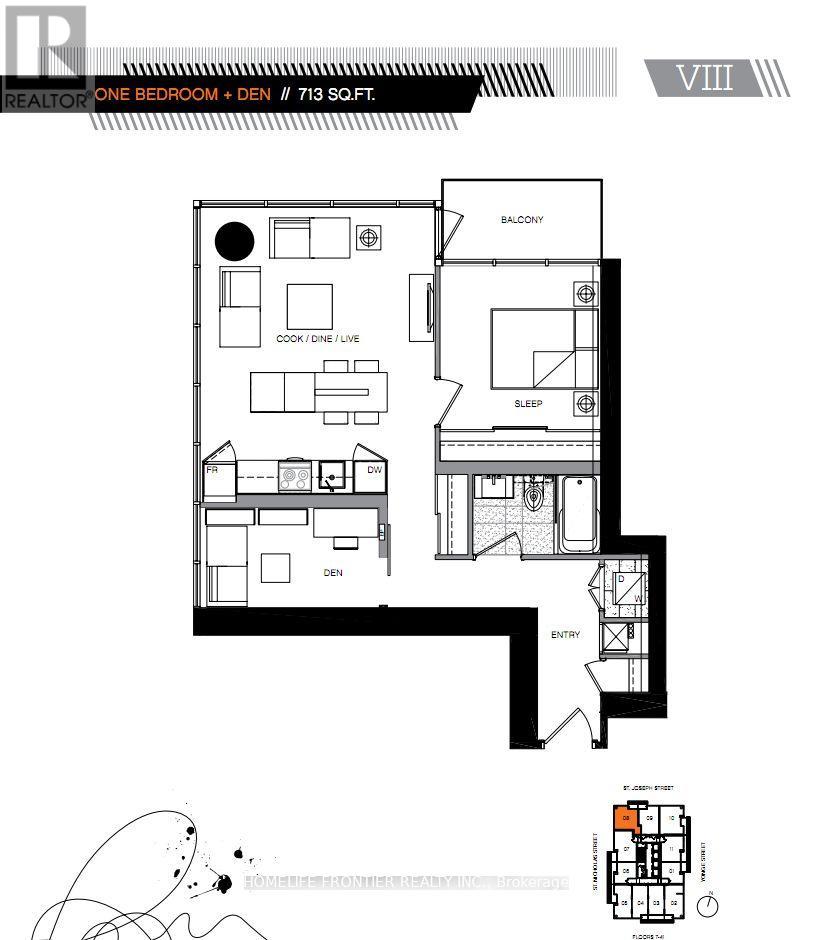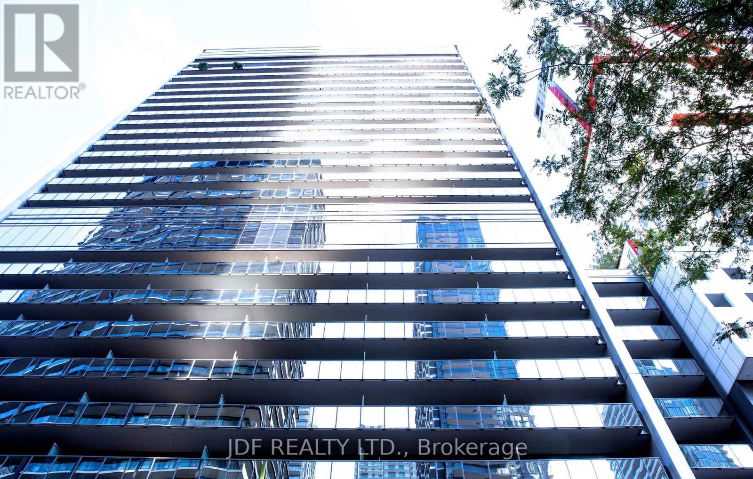- Houseful
- ON
- Toronto
- Leslieville
- 70 Carlaw Ave
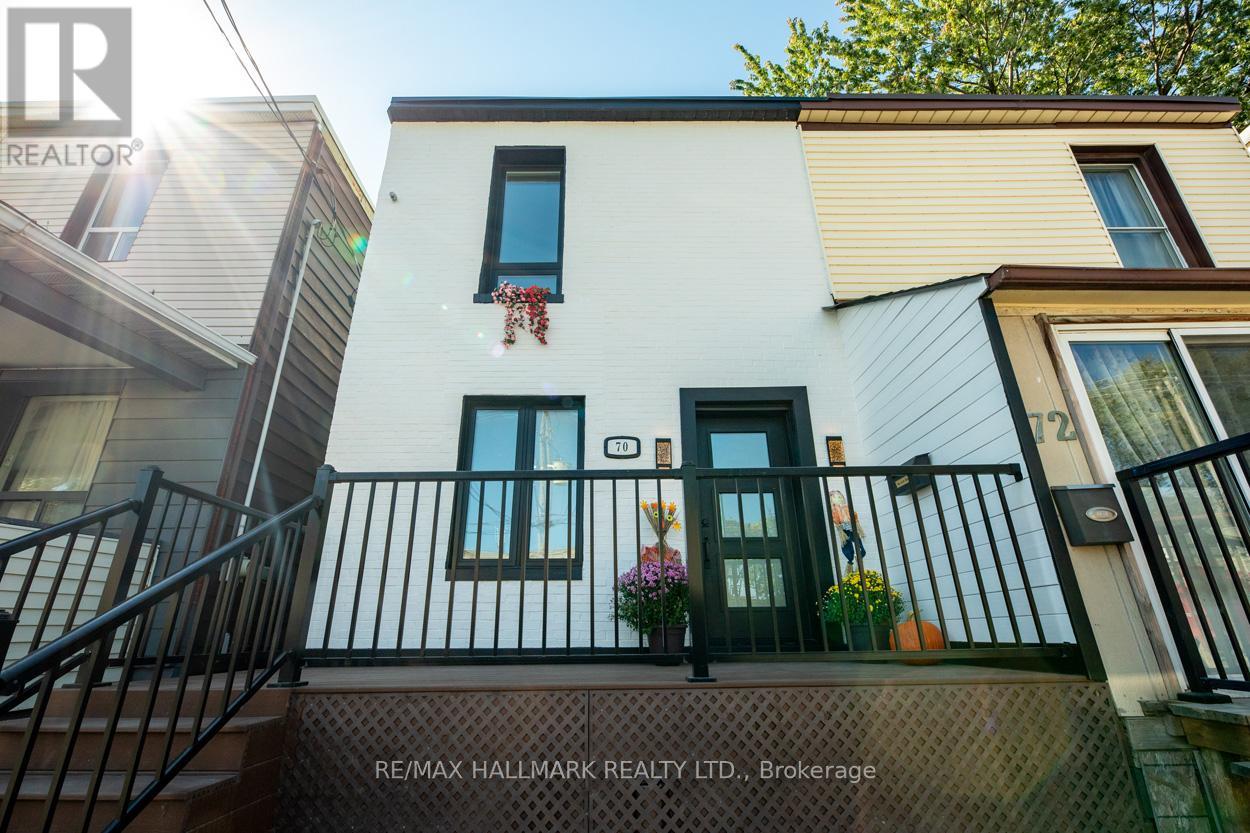
Highlights
Description
- Time on Housefulnew 16 hours
- Property typeSingle family
- Neighbourhood
- Median school Score
- Mortgage payment
In Prime Leslieville, this is a unique blend of residential, commercial with the potential for a laneway home. One of the largest & most beautifully renovated homes on the street, where modern elegance meets practicality. This remarkable property boasts over $400K in high-quality upgrades. This contemporary 2-storey home features 3 spacious bdrms & 3 baths, providing ample living space for families or those who love to entertain. The main living area is designed for comfort and style, featuring a gourmet chef's kitchen that showcases top-of-the-line stainless steel appliances, quartz countertops, & an oversized island that offers both functionality & aesthetic appeal. The main-floor laundry, coupled with generous closet space throughout, ensures that every aspect of daily living is thoughtfully catered to. The primary suite is a true retreat, featuring a rare 3-piece ensuite with built-in closets that optimize storage. Large windows offer serene views of the meticulously landscaped oasis garden, creating a tranquil escape right outside your door. One of the unique highlights of this property is the private, separate entrance leading to a well-appointed 1 bdrm bsmt suite. This suite includes a full kitchen, a 3pc washroom, & convenient ensuite laundry facilities, making it an ideal option for generating rental income or providing an independent living space for in-laws or guests. This home also offers 2 private parking spaces, a valuable asset in this neighbourhood. Located steps away from Queen St East, residents can easily access trendy cafes, diverse restaurants, & eclectic shopping options all within a short 2-3 minute walk. The property is also within walking distance to local parks, schools, & community centers, making it perfect for families. For those who enjoy outdoor activities, a quick bike ride or transit will take you to Woodbine Beach. (id:63267)
Home overview
- Cooling Central air conditioning
- Heat source Natural gas
- Heat type Forced air
- Sewer/ septic Sanitary sewer
- # total stories 2
- Fencing Fenced yard
- # parking spaces 2
- Has garage (y/n) Yes
- # full baths 3
- # total bathrooms 3.0
- # of above grade bedrooms 4
- Flooring Hardwood
- Community features School bus
- Subdivision South riverdale
- Directions 1969492
- Lot size (acres) 0.0
- Listing # E12436387
- Property sub type Single family residence
- Status Active
- Primary bedroom 5.21m X 3.52m
Level: 2nd - 3rd bedroom 3.2m X 3.51m
Level: 2nd - Bathroom 1.59m X 2.36m
Level: 2nd - 2nd bedroom 3.09m X 3.71m
Level: 2nd - Bathroom 1.51m X 2.34m
Level: 2nd - Bedroom 3.9m X 4.75m
Level: Basement - Living room 3.91m X 5.67m
Level: Basement - Laundry Measurements not available
Level: Basement - Kitchen 3.91m X 4.82m
Level: Basement - Mudroom Measurements not available
Level: Basement - Dining room 6.5m X 5.5m
Level: Main - Laundry Measurements not available
Level: Main - Kitchen 7.96m X 3.49m
Level: Main - Living room 6.65m X 4.7m
Level: Main - Sitting room 3.1m X 3.49m
Level: Main
- Listing source url Https://www.realtor.ca/real-estate/28933342/70-carlaw-avenue-toronto-south-riverdale-south-riverdale
- Listing type identifier Idx

$-3,195
/ Month

