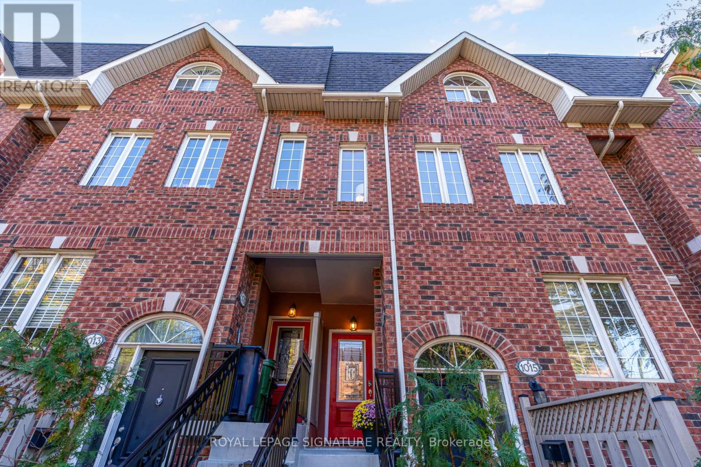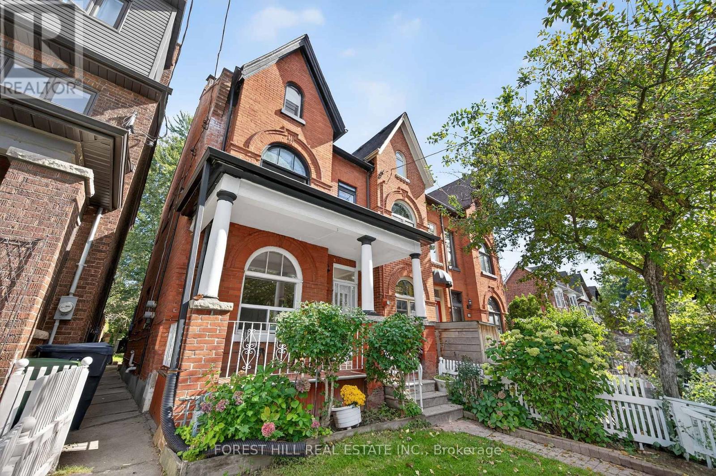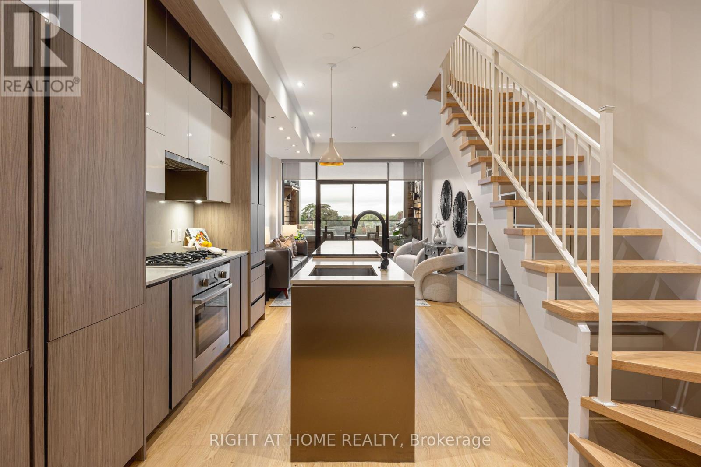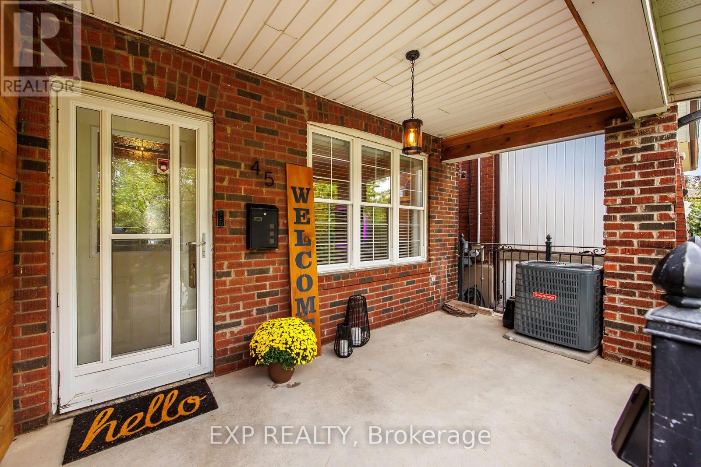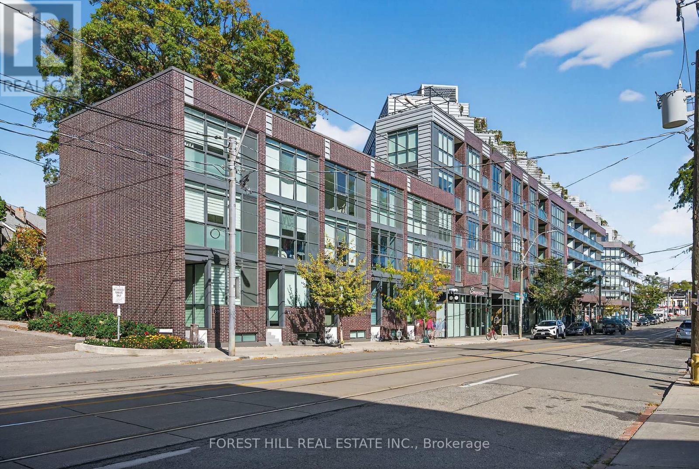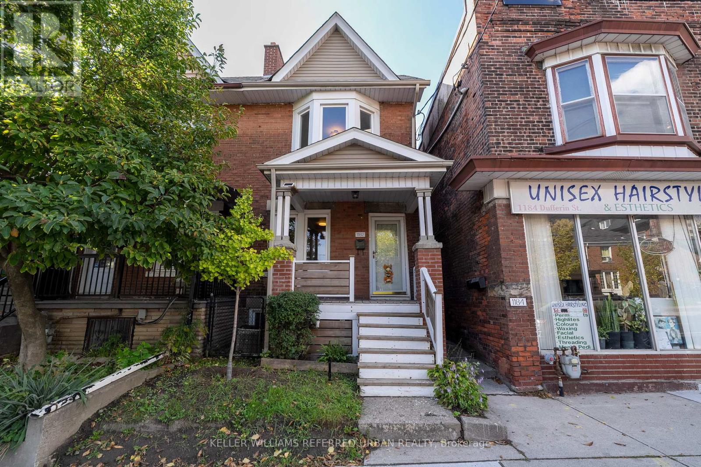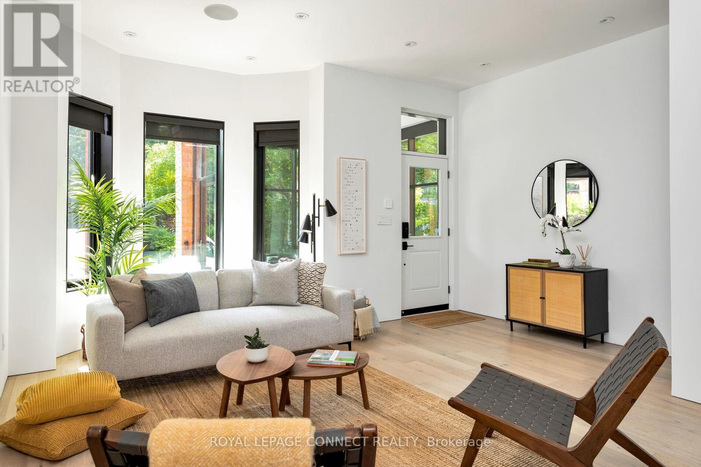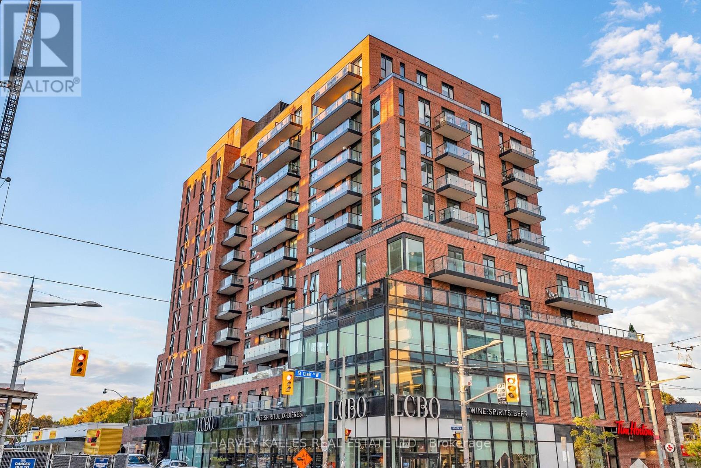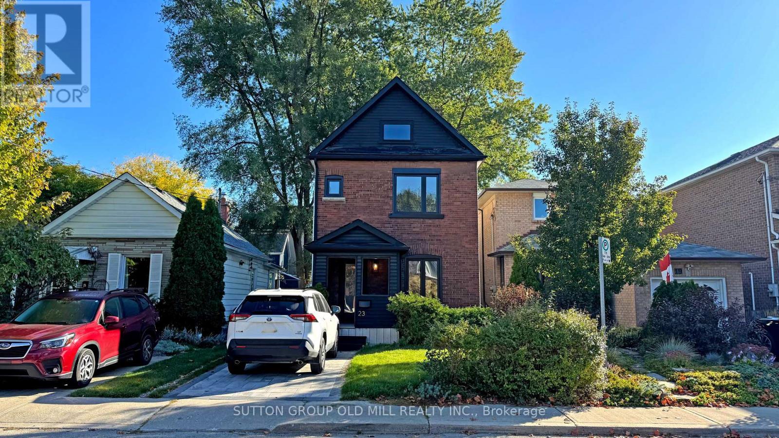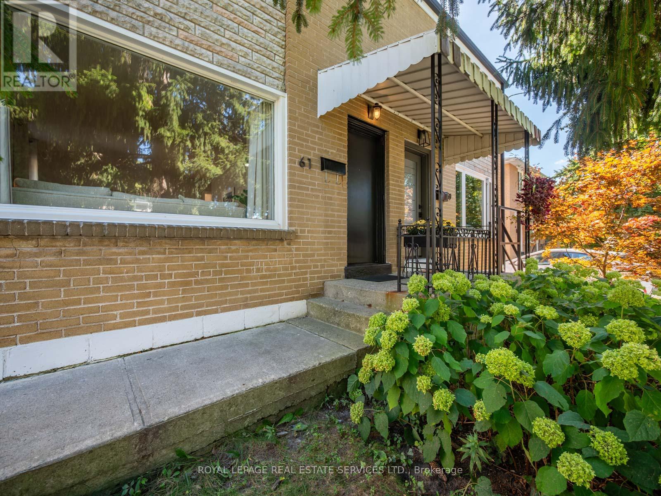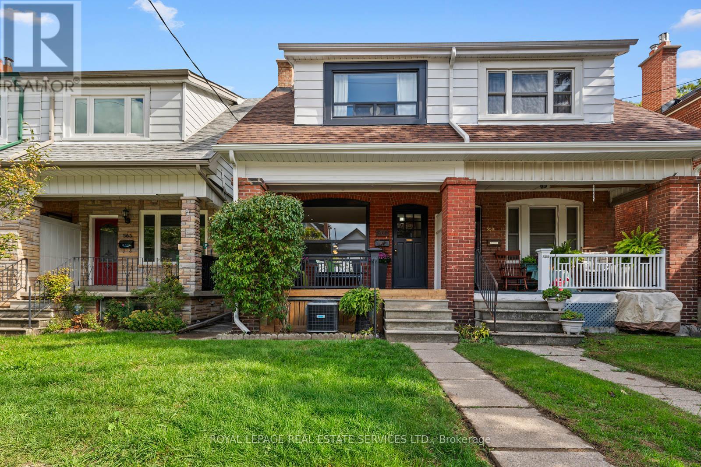- Houseful
- ON
- Toronto
- High Park North
- 70 Medland Cres
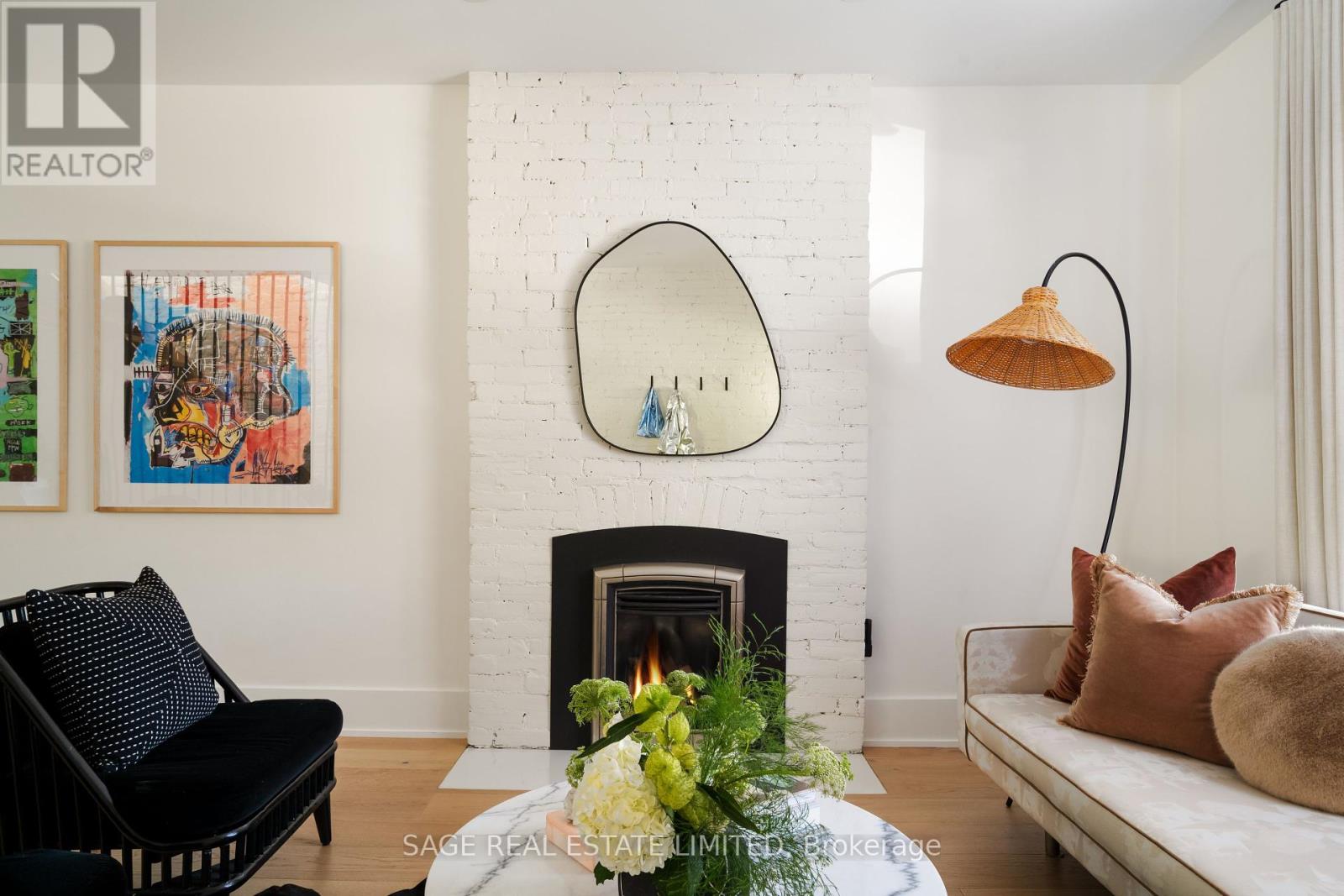
Highlights
This home is
12%
Time on Houseful
23 hours
School rated
6.7/10
Toronto
11.67%
Description
- Time on Housefulnew 23 hours
- Property typeSingle family
- Neighbourhood
- Median school Score
- Mortgage payment
You were made for Medland! Welcome to magical Medland. Beautiful, fully updated semi-detached family home with 2 car parking. Open plan main level with gas fireplace, powder room, a convenient mudroom adjacent to the backdoor and an elegant kitchen with delicious, creamy Zellige tiles. Tons of light upstairs from the oversized skylight in hallway at the centre of the bedroom level. Finished basement with additional entertainment zone, another full bathroom and potential for 4th bedroom. Seconds to High Park, Bloor West and the Junction and all the green space, play areas, restaurants, food shops and lifes conveniences at your doorstep. Made for it. Mad for it. Just come and get it. (id:63267)
Home overview
Amenities / Utilities
- Cooling Central air conditioning
- Heat source Natural gas
- Heat type Forced air
- Sewer/ septic Sanitary sewer
Exterior
- # total stories 2
- # parking spaces 2
Interior
- # full baths 2
- # half baths 1
- # total bathrooms 3.0
- # of above grade bedrooms 4
- Flooring Hardwood, slate, carpeted
- Has fireplace (y/n) Yes
Location
- Subdivision High park north
Lot/ Land Details
- Lot desc Landscaped
Overview
- Lot size (acres) 0.0
- Listing # W12459705
- Property sub type Single family residence
- Status Active
Rooms Information
metric
- Primary bedroom 3.81m X 3.68m
Level: 2nd - 2nd bedroom 3.86m X 2.74m
Level: 2nd - 3rd bedroom 3.38m X 2.74m
Level: 2nd - Recreational room / games room 5.08m X 3.3m
Level: Basement - Exercise room 3m X 3.99m
Level: Basement - Mudroom 1.68m X 1.6m
Level: Main - Living room 4.04m X 4.45m
Level: Main - Kitchen 3.38m X 3.4m
Level: Main - Dining room 4.01m X 4.45m
Level: Main
SOA_HOUSEKEEPING_ATTRS
- Listing source url Https://www.realtor.ca/real-estate/28984086/70-medland-crescent-toronto-high-park-north-high-park-north
- Listing type identifier Idx
The Home Overview listing data and Property Description above are provided by the Canadian Real Estate Association (CREA). All other information is provided by Houseful and its affiliates.

Lock your rate with RBC pre-approval
Mortgage rate is for illustrative purposes only. Please check RBC.com/mortgages for the current mortgage rates
$-3,971
/ Month25 Years fixed, 20% down payment, % interest
$
$
$
%
$
%

Schedule a viewing
No obligation or purchase necessary, cancel at any time

