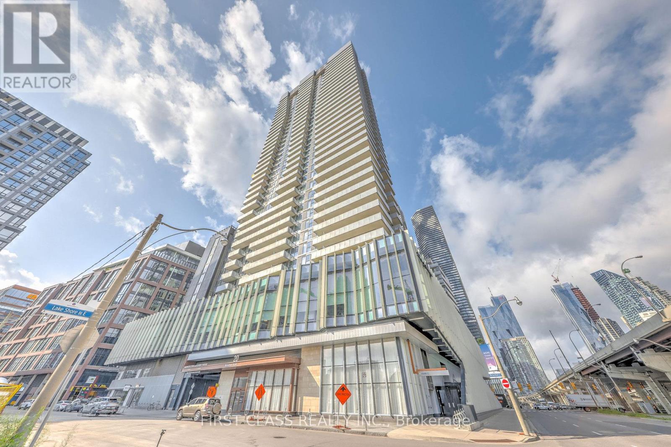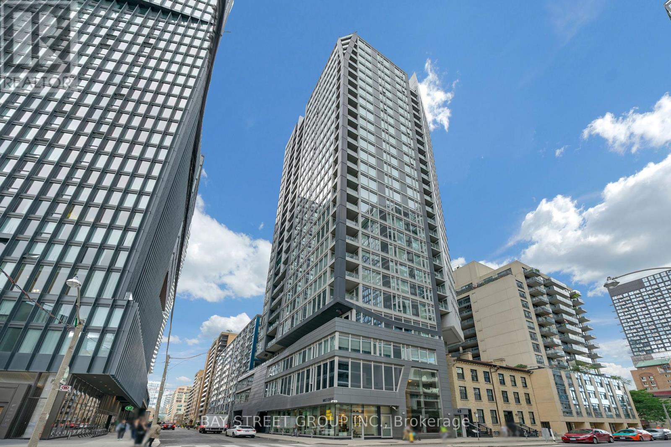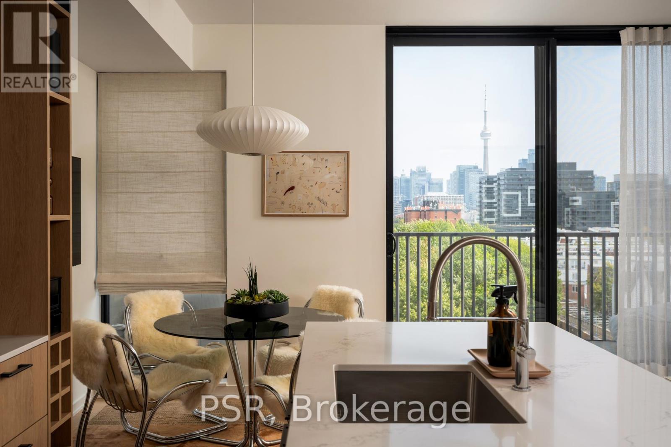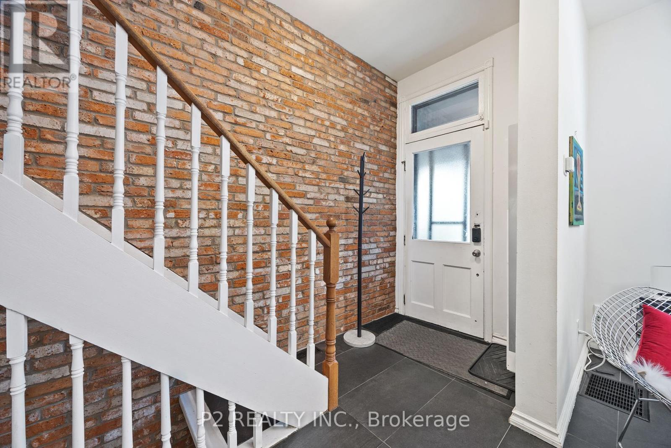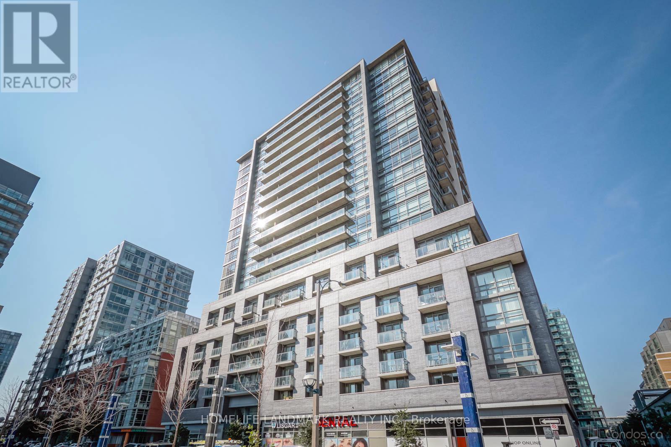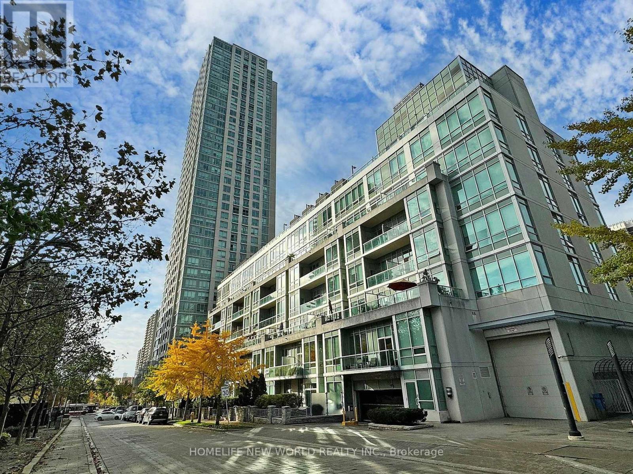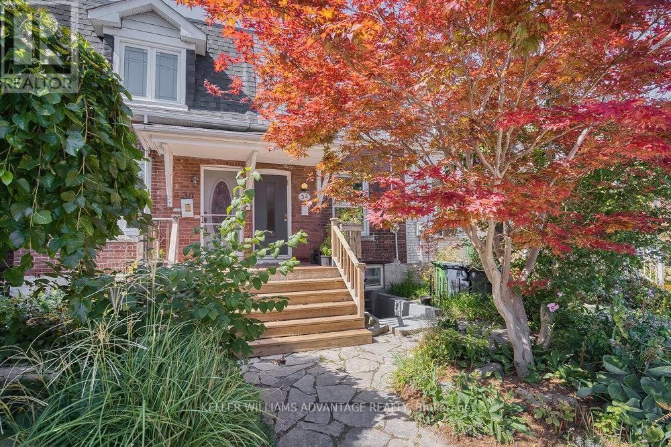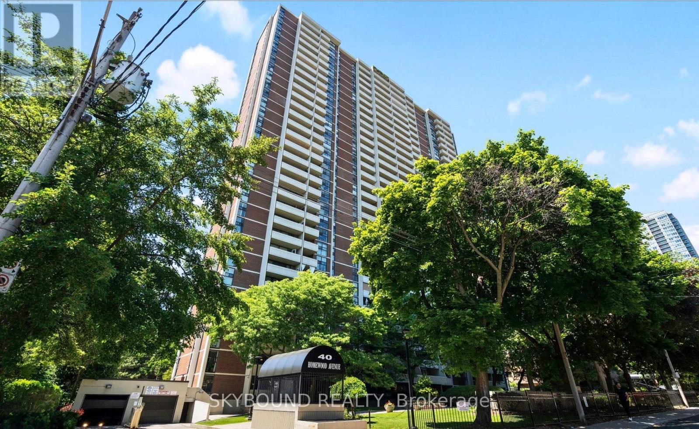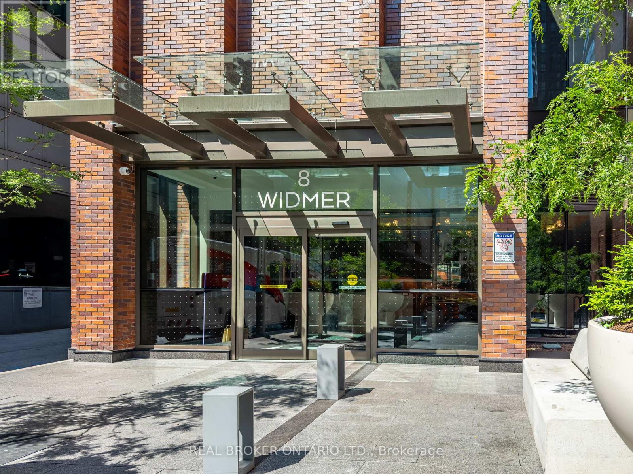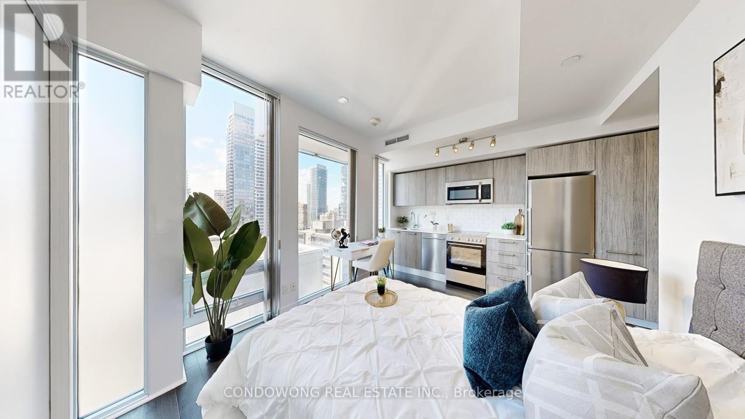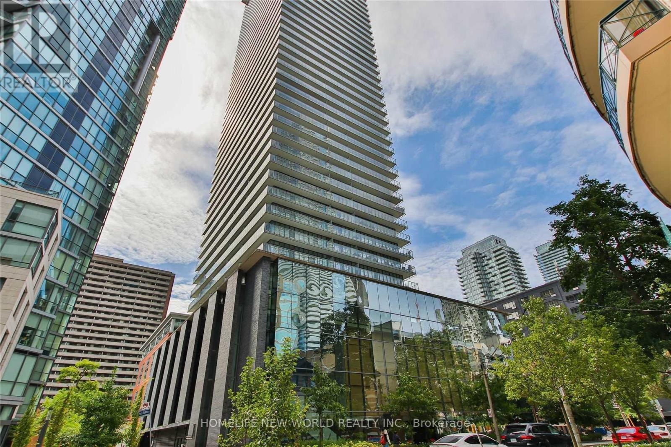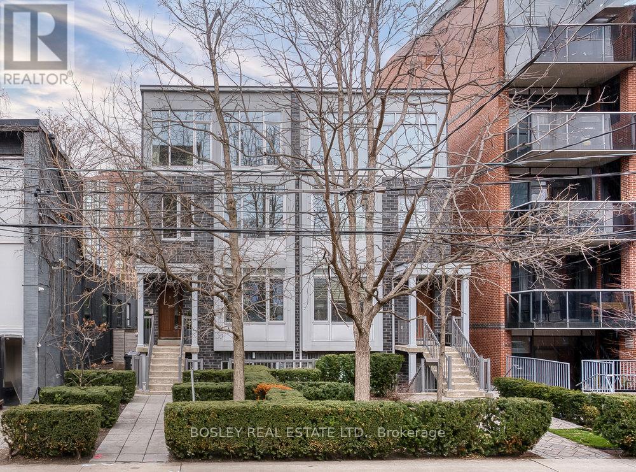
Highlights
Description
- Time on Housefulnew 7 hours
- Property typeSingle family
- Neighbourhood
- Median school Score
- Mortgage payment
Spacious, bright home with almost 3,500 sf of living space on 4 levels. Extra-wide frontage. Luxurious finishes throughou tincluding heated floors on the main level, glass enclosed wine cellar, well-appointed primary suite, Chef's kitchen w/ top of the line appliances,and beautiful modernist glass staircase. Separate unit on lower level with wall of glass looking on to private front terrace suitable for a home office, nanny suite, or extra income. A unique urban location step's to the City's most vibrant neighbourhoods and a short walk (300 meters)to the Ontario Line subway stop at King and Bathurst currently under construction. 1 Parking Space (heated, in-door) included in Purchase Price located 50' away in Condo next door at 60 Niagara St. Maintenance Fee is $54.00 per month. Status Certificate for parking space available upon request. (id:63267)
Home overview
- Cooling Central air conditioning
- Heat source Natural gas
- Heat type Forced air
- Sewer/ septic Sanitary sewer
- # total stories 3
- # parking spaces 1
- Has garage (y/n) Yes
- # full baths 4
- # half baths 1
- # total bathrooms 5.0
- # of above grade bedrooms 4
- Flooring Tile, hardwood
- Subdivision Niagara
- Directions 2142245
- Lot size (acres) 0.0
- Listing # C12389304
- Property sub type Single family residence
- Status Active
- 2nd bedroom 5.44m X 3.43m
Level: 2nd - Primary bedroom 6.13m X 3.18m
Level: 2nd - 3rd bedroom 5.43m X 4.76m
Level: 3rd - Kitchen 4.61m X 4.08m
Level: Lower - Bedroom 4.26m X 3.17m
Level: Lower - Living room 4.61m X 4.08m
Level: Lower - Kitchen 4.91m X 3.02m
Level: Main - Dining room 4.75m X 2.69m
Level: Main - Living room 5.34m X 4.8m
Level: Main - Eating area 4.32m X 2.82m
Level: Main
- Listing source url Https://www.realtor.ca/real-estate/28831521/70-niagara-street-toronto-niagara-niagara
- Listing type identifier Idx

$-6,920
/ Month

