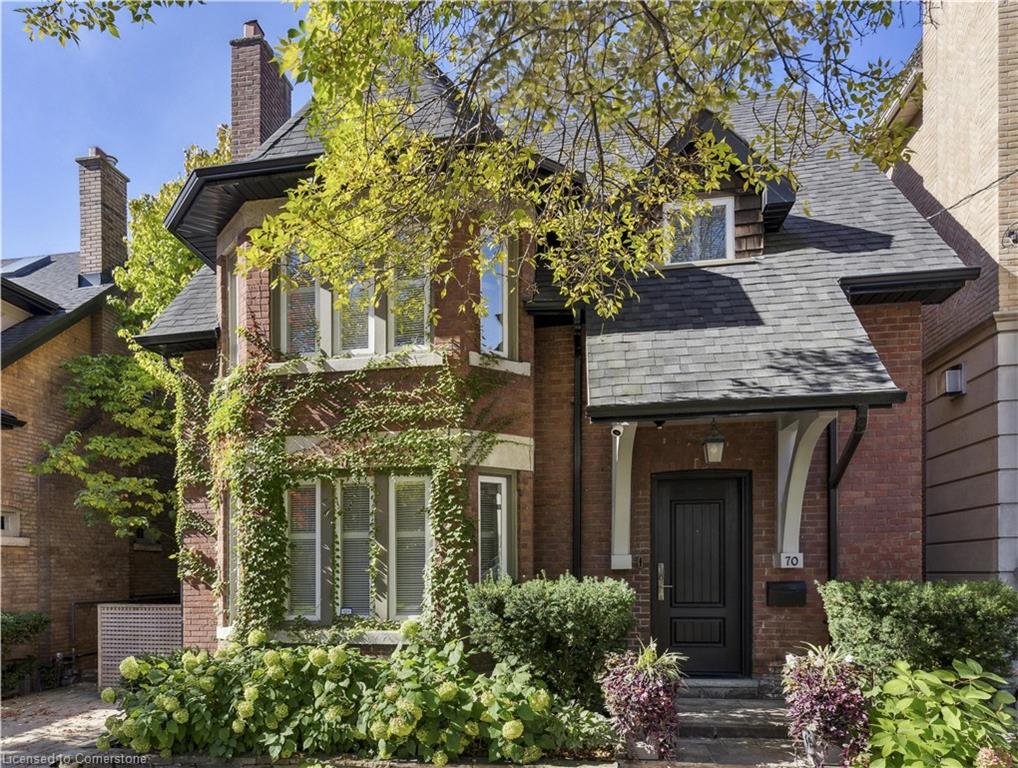
70 Oriole Rd
70 Oriole Rd
Highlights
Description
- Home value ($/Sqft)$1,065/Sqft
- Time on Houseful147 days
- Property typeResidential
- Style2.5 storey
- Neighbourhood
- Median school Score
- Mortgage payment
Gorgeous 4,400 sq ft situated on an Incredible 40' x 173' foot Lot Beautiful 2 1/2 Storey Detached Beauty w/Walk Out Basement > Offers a refined living space that beautifully combines traditional charm with contemporary elegance. Stunning custom addition enhances the overall design, including a captivating Living Room with a fireplace and an open-concept Dining Room. The custom kitchen is a standout with vaulted ceilings, three skylights, and top-tier built-in appliances. Its central island and walk-out to a large custom deck make it perfect for entertaining. The deck offers access to a private lower-level garden, providing a serene outdoor escape surrounded by mature landscaping and trees. The kitchen also boasts a custom-built eating area with views of the deck, bringing in plenty of natural sunlight. On the second floor, the primary suite offers ultimate comfort, with a spacious bedroom, a luxurious 5-piece ensuite bath, a walk-in closet, and a private sitting room, creating a perfect retreat. Additional bedrooms and five bathrooms for your family and guests. The third-floor loft is an elegant private space, featuring dormer-style windows and its own 4-piece ensuite. Perfect retreat for privacy. The lower level provides a welcoming ambiance walk-out access to a beautifully landscaped garden with vibrant perennials and flowers, a separate patio area for outdoor enjoyment. Lower level is perfect as a nanny suite with kitchen, full bath and private entry access. Prestigious neighborhood, luxury homes and proximity to elite schools such as Bishop Strachan, Upper Canada College, and Brown School, this home is perfect for families looking for both luxury and convenience. Parking is a breeze with space to park three vehicles. This home offers the perfect combination of style, comfort, and functionality. EXTRAS Sprinkler System, Security System Vehicle Charging Station near hydro meter, 3 Car Parking Garden Shed, Gorgeous Perennials Mature Garden, Fenced Yard.
Home overview
- Cooling Wall unit(s)
- Heat type Natural gas, radiant
- Pets allowed (y/n) No
- Sewer/ septic Sewer (municipal)
- Construction materials Brick
- Foundation Block, concrete perimeter
- Roof Asphalt shing
- Exterior features Landscaped, lawn sprinkler system, other
- Other structures Shed(s)
- # parking spaces 3
- Parking desc Asphalt
- # full baths 4
- # half baths 1
- # total bathrooms 5.0
- # of above grade bedrooms 5
- # of below grade bedrooms 1
- # of rooms 18
- Appliances Range, oven, water heater owned, built-in microwave, dishwasher, dryer, freezer, microwave, refrigerator, stove, washer
- Has fireplace (y/n) Yes
- Laundry information Laundry room, main level
- Interior features Built-in appliances, in-law capability
- County Toronto
- Area Tc02 - toronto central
- Water source Municipal
- Zoning description R(d0.6*905)
- Elementary school Brown, deer park, ee gabrielle-roy
- High school Upper canada, york school, bishop strachan, linden
- Lot desc Urban, rectangular, city lot, place of worship, public parking, public transit, school bus route, schools
- Lot dimensions 40 x 173
- Approx lot size (range) 0 - 0.5
- Basement information Walk-out access, full, finished
- Building size 4400
- Mls® # 40733533
- Property sub type Single family residence
- Status Active
- Virtual tour
- Tax year 2024
- Primary bedroom Second
Level: 2nd - Bedroom Second
Level: 2nd - Bedroom B/I Desk, Recessed Lights
Level: 2nd - Bathroom Second
Level: 2nd - Bathroom Second
Level: 2nd - Bedroom Skylight
Level: 3rd - Bathroom Third
Level: 3rd - Den Lower
Level: Lower - Recreational room Closet
Level: Lower - Bathroom Lower
Level: Lower - Bedroom Lower
Level: Lower - Lower
Level: Lower - Living room Main
Level: Main - Dining room Combined w/Living
Level: Main - Family room B/I Bookcase, O/Looks Garden
Level: Main - Breakfast room Quartz Counter, Porcelain Floor, W/O To Deck
Level: Main - Kitchen Renovated, Centre Island, B/I Appliances
Level: Main - Bathroom Main
Level: Main
- Listing type identifier Idx

$-12,501
/ Month
