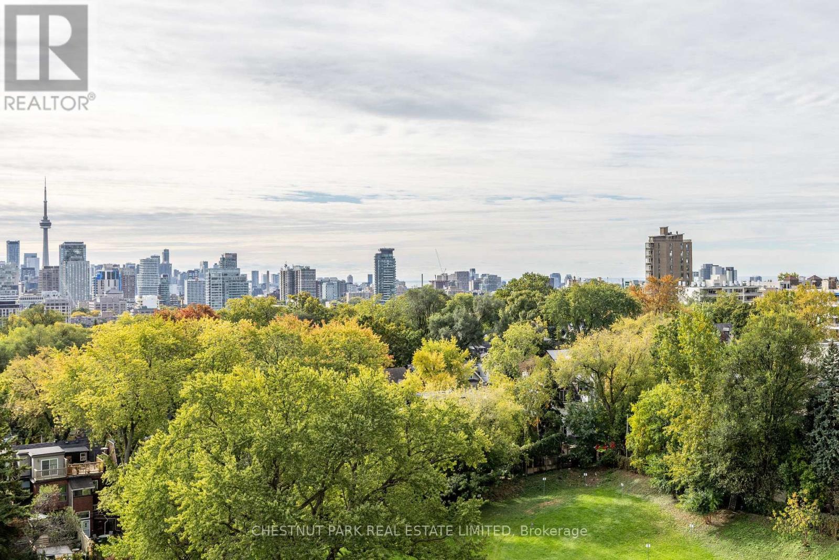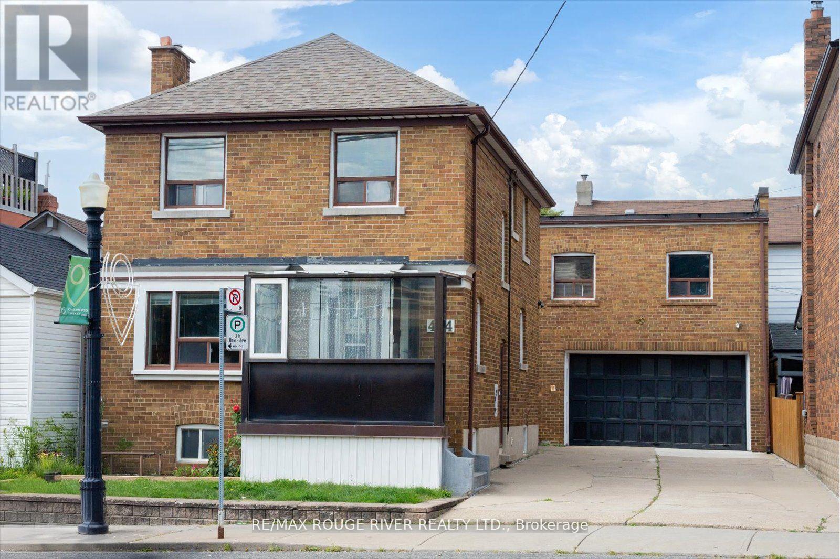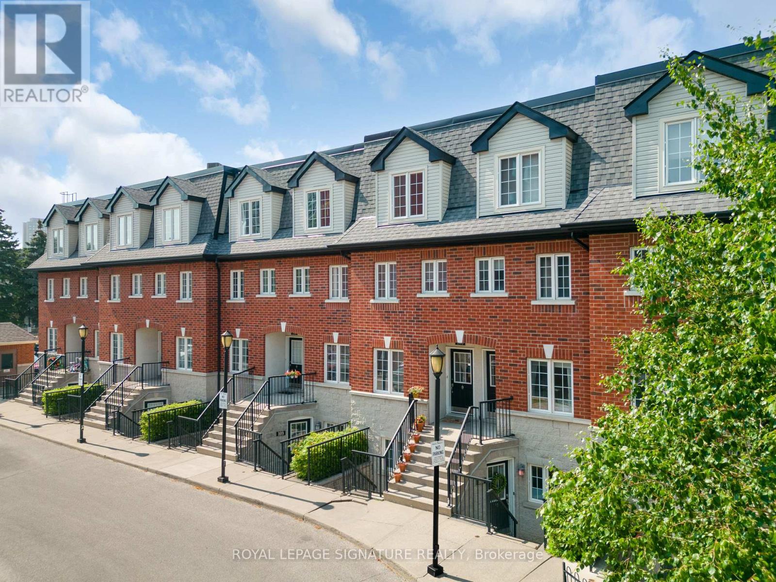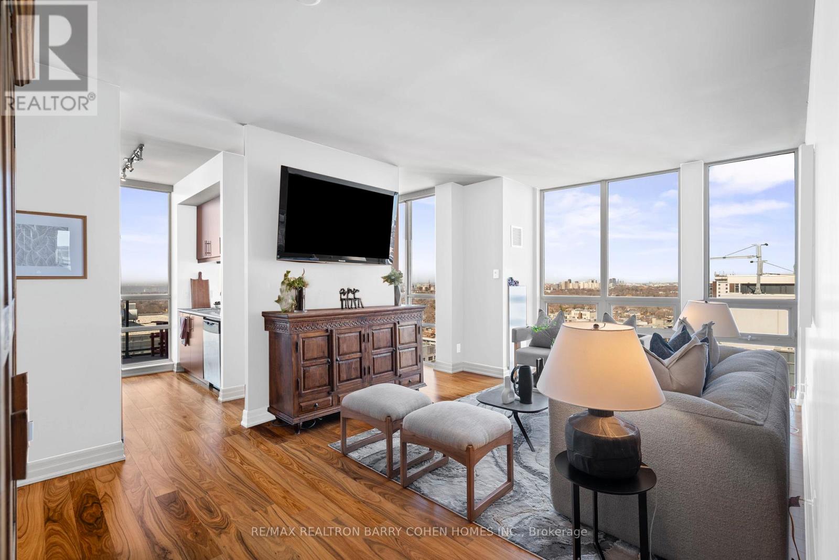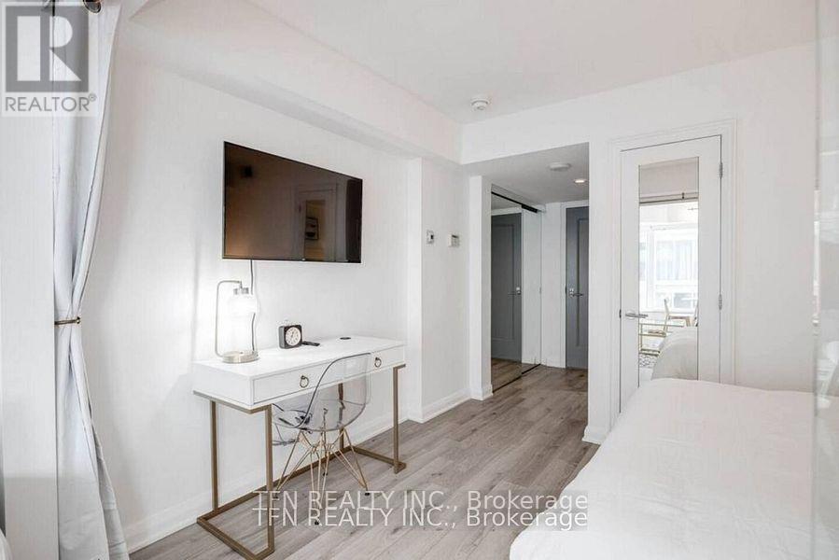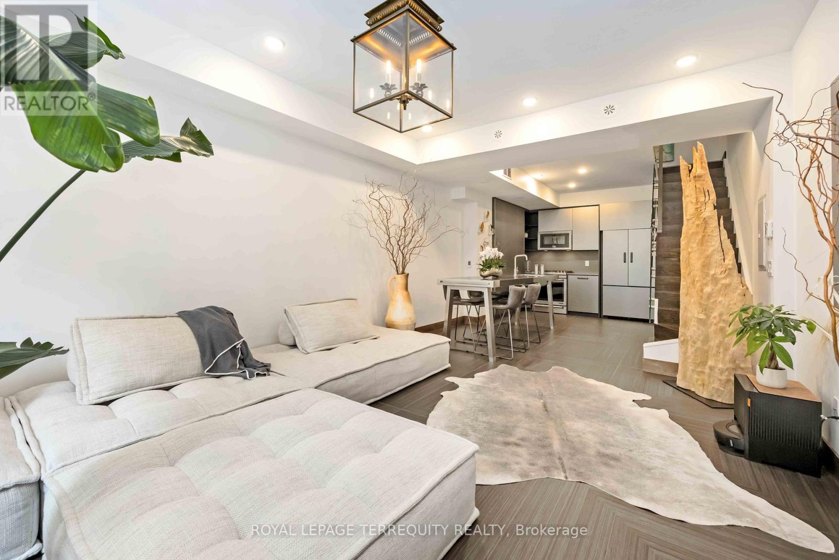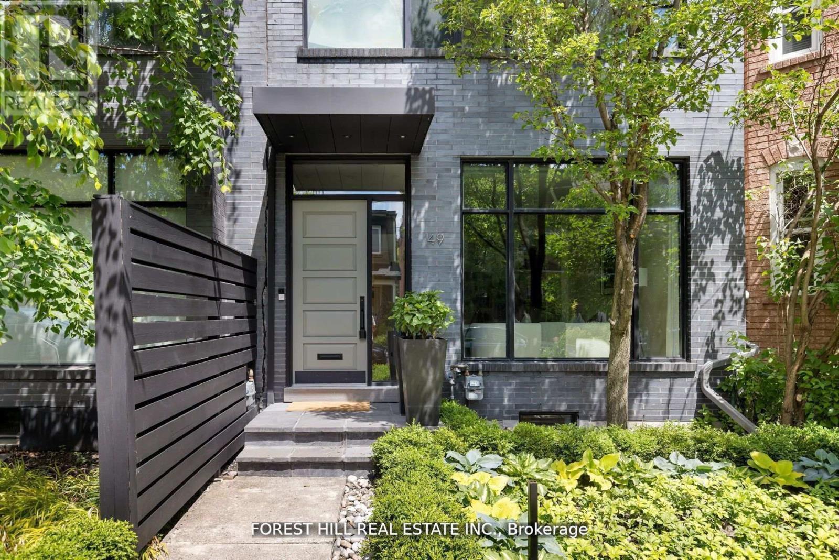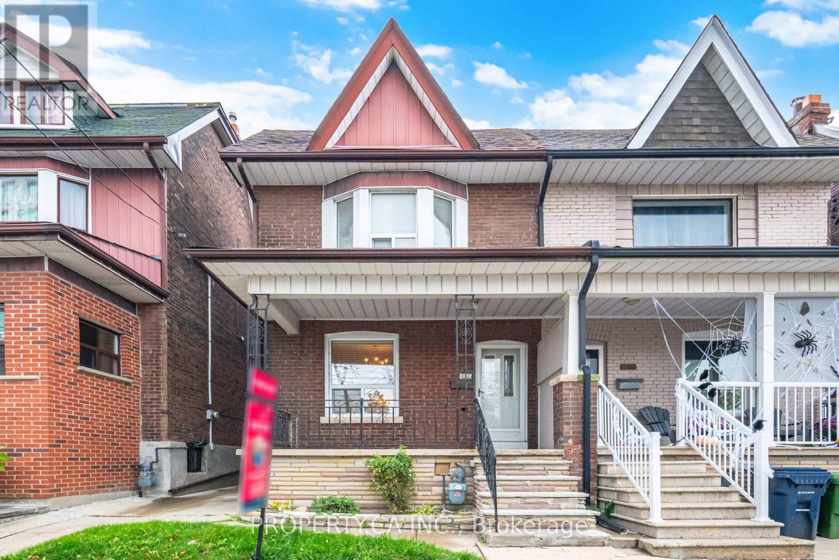- Houseful
- ON
- Toronto
- Christie Pits
- 701 Dupont St
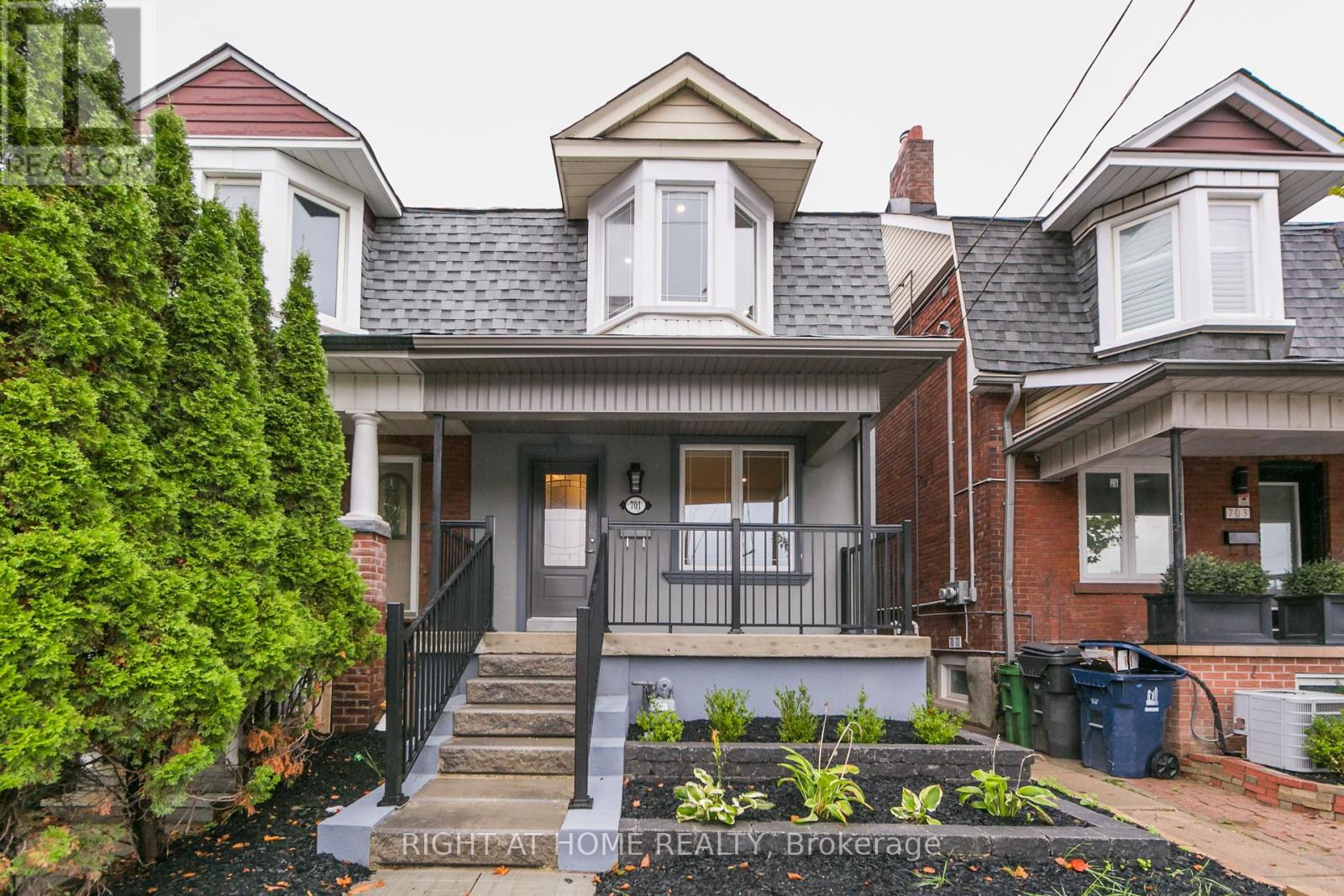
Highlights
Description
- Time on Housefulnew 4 days
- Property typeSingle family
- Neighbourhood
- Median school Score
- Mortgage payment
Welcome to your ultimate investment property on one of the most redeveloped and overhauled streets in Annex - Dupont. Fully renovated and reconfigured top to bottom with new electrical, plumbing and HVAC in 2019. Located within a short walk to Christie subway station, grocery stores, restaurants, bars, breweries, cafes, parks, trails and schools. Quick commute to Yorkville or UofT puts this 3-unit home on every tenants radar. Ideal for short-term or long-term rental arrangements. Top two floors feature a separately metered, spacious 2-bedroom owners suite (usually rents for $3,350+) with its own laundry and sundeck overlooking the backyard. Another 2-bedroom on the main floor (usually rents for $2,950+) and 2-bedroom in the basement (currently rented for $2,000) sharing a dedicated laundry room. Spacious backyard and 2-car detached garage which can be redeveloped into a laneway house for additional income. This income property is a turn-key solution for investors looking to acquire a solid income-generating asset for years to come. (id:63267)
Home overview
- Cooling Central air conditioning
- Heat source Natural gas
- Heat type Forced air
- Sewer/ septic Sanitary sewer
- # total stories 2
- Fencing Fenced yard
- # parking spaces 2
- Has garage (y/n) Yes
- # full baths 3
- # total bathrooms 3.0
- # of above grade bedrooms 6
- Flooring Laminate, tile
- Subdivision Dovercourt-wallace emerson-junction
- View City view
- Lot desc Landscaped
- Lot size (acres) 0.0
- Listing # W12466300
- Property sub type Single family residence
- Status Active
- Primary bedroom 3.94m X 2.85m
Level: 2nd - Living room 4.47m X 3.55m
Level: 2nd - Dining room 3.55m X 4.47m
Level: 2nd - Kitchen 3.53m X 3.21m
Level: 2nd - 2nd bedroom 4.72m X 4.73m
Level: 3rd - Primary bedroom 3.19m X 3.08m
Level: Basement - Living room 5.02m X 3.85m
Level: Basement - 2nd bedroom 3.38m X 1.92m
Level: Basement - Laundry 3.63m X 2.24m
Level: Basement - Primary bedroom 3.71m X 2.49m
Level: Main - 2nd bedroom 3.24m X 2.46m
Level: Main - Living room 4.45m X 2.59m
Level: Main - Kitchen 2.85m X 2.36m
Level: Main - Dining room 4.21m X 1.83m
Level: Main
- Listing source url Https://www.realtor.ca/real-estate/28998114/701-dupont-street-toronto-dovercourt-wallace-emerson-junction-dovercourt-wallace-emerson-junction
- Listing type identifier Idx

$-4,133
/ Month





