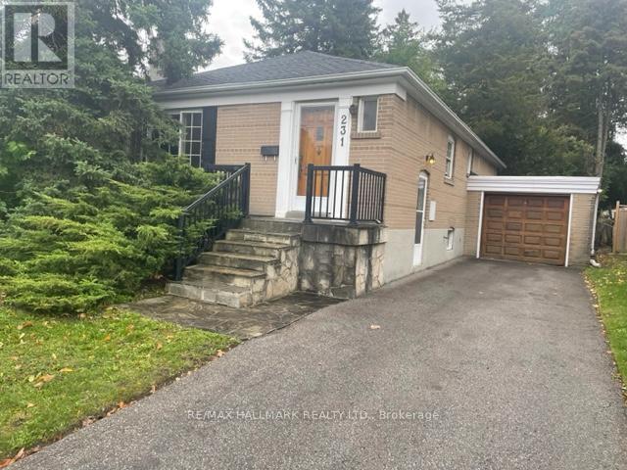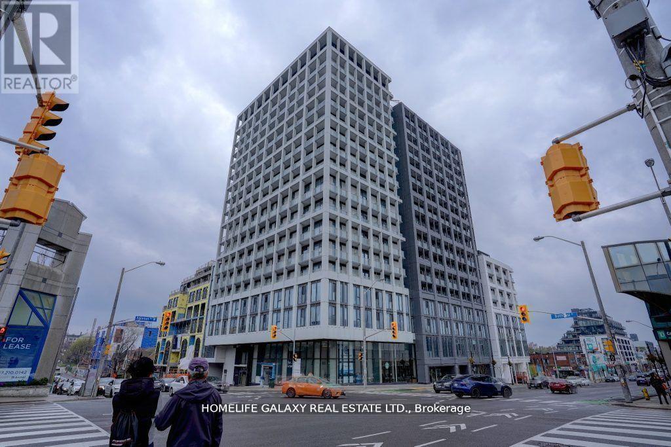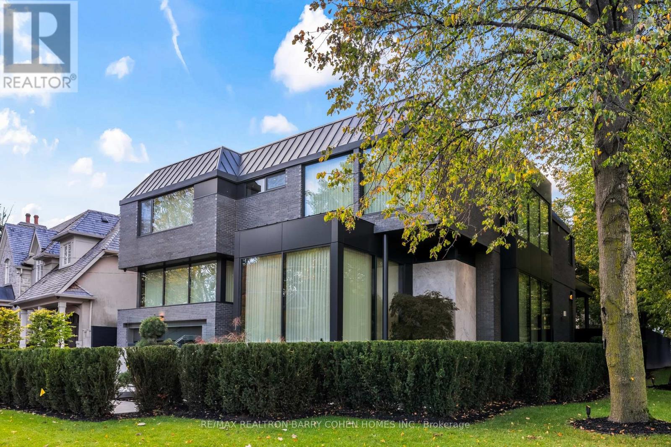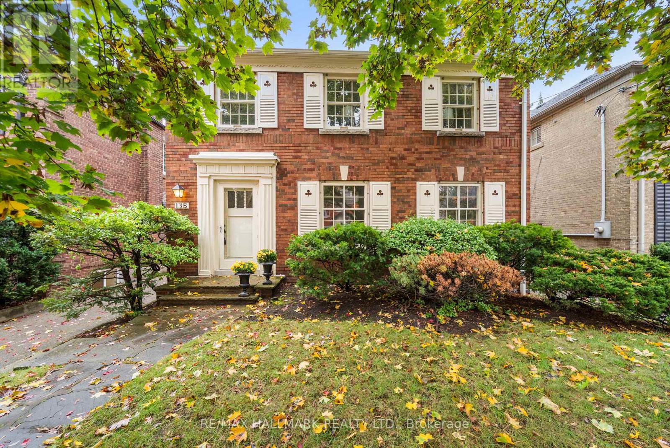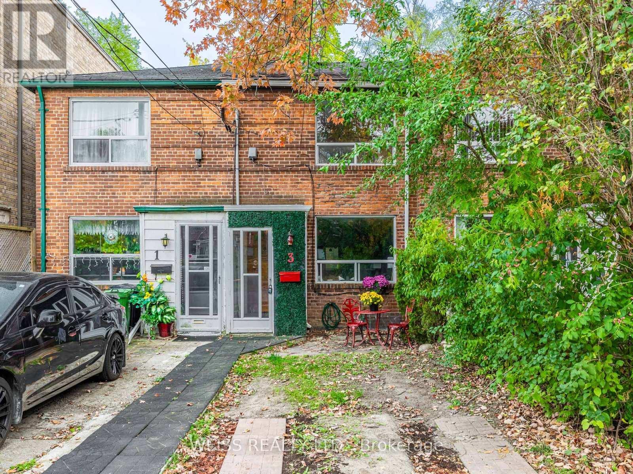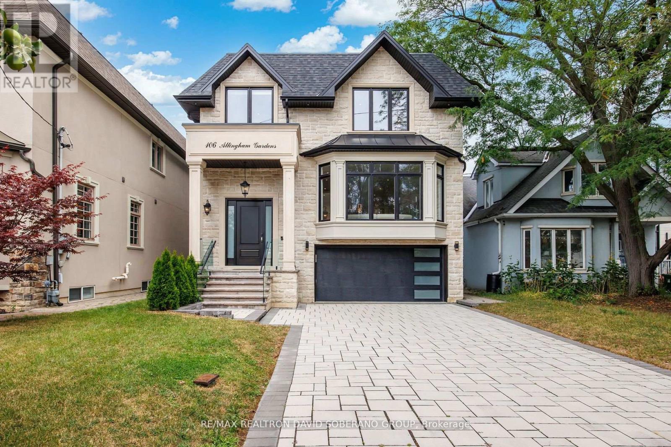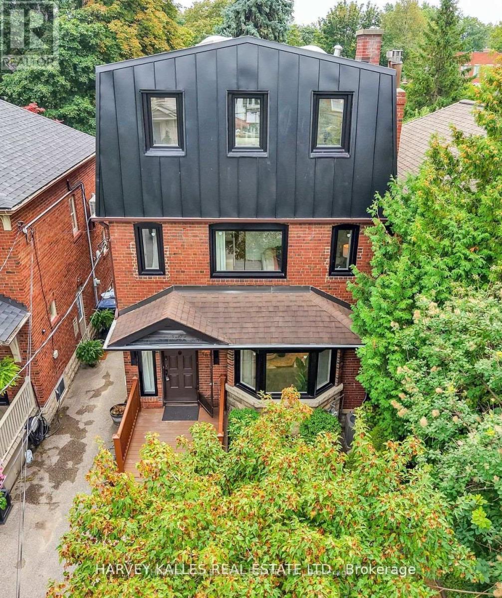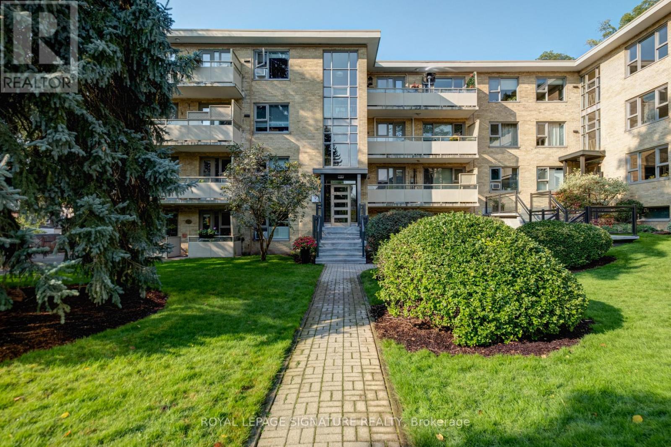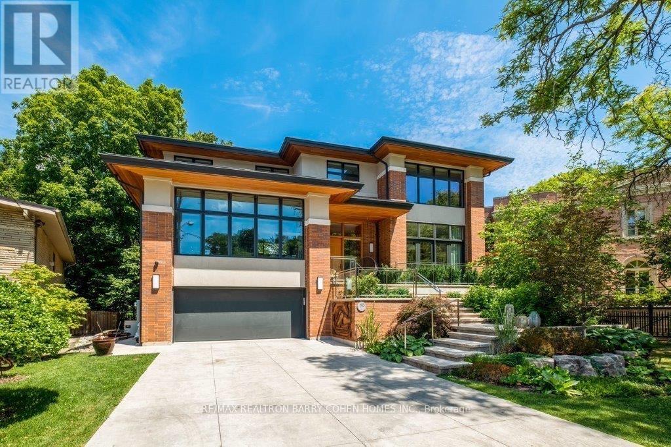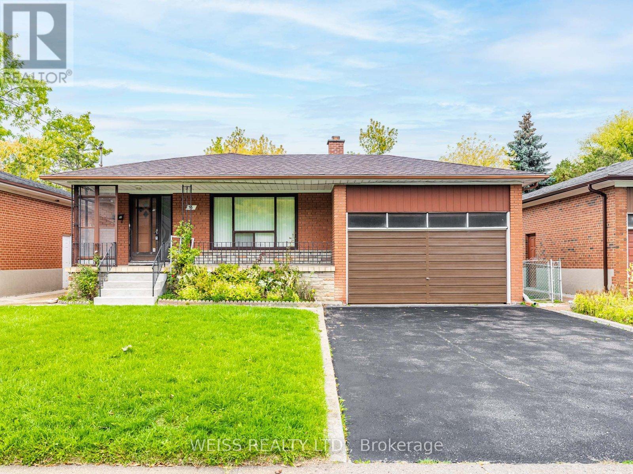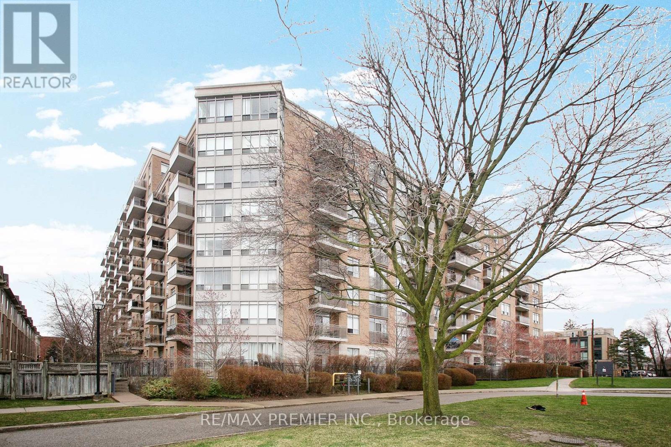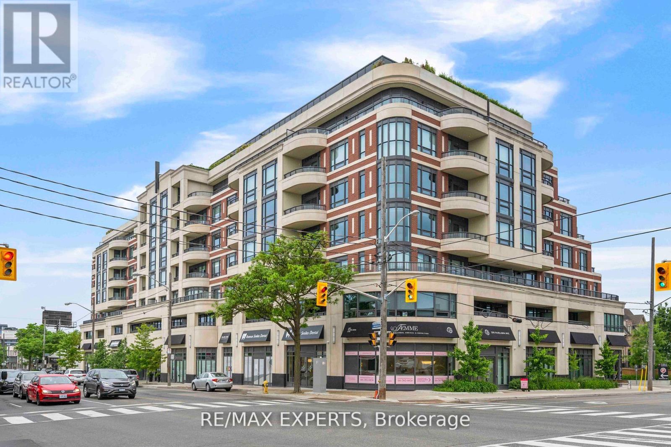
Highlights
Description
- Time on Houseful54 days
- Property typeSingle family
- Neighbourhood
- Median school Score
- Mortgage payment
Boutique Luxury Living In One Of The Most Affluent Neighborhoods In Toronto! This extraordinarily designed 3 Bedroom + Den, 3 Bathroom Penthouse Suite is truly a show stopper! The property boasts a luxurious, modern design with standout features like a smart dimmable lighting system, motorized curtains, and a monitored smart security system with cameras and sensors, ensuring convenience and safety. The custom Leicht kitchen shines with high-end Gaggenau and Miele appliances, a Neolith Himalaya Crystal backsplash, and a water filtration system, while heated floors in all three bathrooms, the kitchen, and foyer elevate comfort. Custom 120 Sq ft dream walk-in closet. Spa-like ensuite featuring a freestanding bath, rain shower and intelligent toilet. Custom wood paneling, engineered hardwood floors, and solid wood doors throughout add elegance, complemented by a primary bedroom with a Sangiacomo custom headboard, condensation-preventing heated floor cables and a walk out to balcony. The dining room's convertible bar cabinet and terrace walk-out, plus pre-wired built-in speakers, make this home perfect for sophisticated living and entertaining. Additionally, the expansive 590-square-foot terrace, equipped with snow-melting heated floors by Warmly Yours, gas and water hookups, and levelled concrete tiles, offers an exceptional outdoor space for year-round enjoyment. No detail was overlooked or expense| spared during design and renovation! You too can call this masterpiece your home! (id:63267)
Home overview
- Cooling Central air conditioning
- Heat source Natural gas
- Heat type Forced air
- # parking spaces 2
- Has garage (y/n) Yes
- # full baths 3
- # total bathrooms 3.0
- # of above grade bedrooms 4
- Flooring Hardwood
- Subdivision Bedford park-nortown
- Lot size (acres) 0.0
- Listing # C12370185
- Property sub type Single family residence
- Status Active
- Primary bedroom 5.2m X 3.68m
Level: Flat - 3rd bedroom 4.31m X 3.69m
Level: Flat - Dining room 3.25m X 6.12m
Level: Flat - Office 4m X 3.06m
Level: Flat - Kitchen 2.92m X 4.12m
Level: Flat - Living room 6.21m X 5.04m
Level: Flat - 2nd bedroom 3.15m X 4.39m
Level: Flat
- Listing source url Https://www.realtor.ca/real-estate/28790518/702-1700-avenue-road-toronto-bedford-park-nortown-bedford-park-nortown
- Listing type identifier Idx

$-9,537
/ Month

