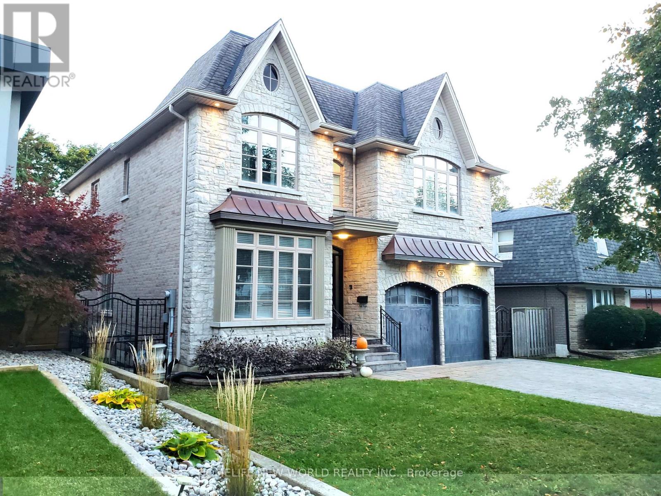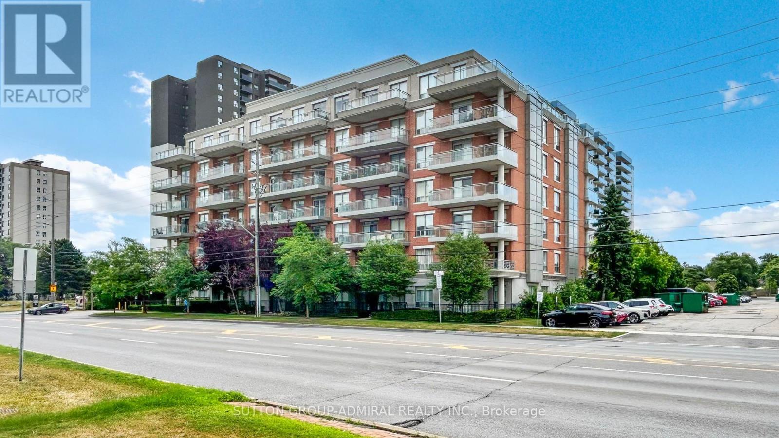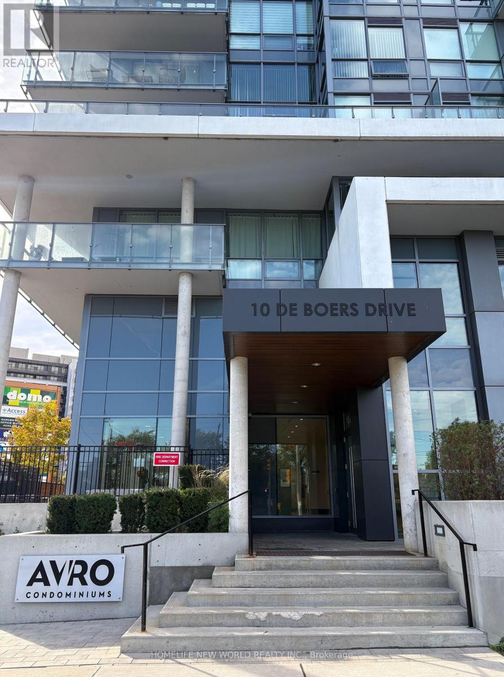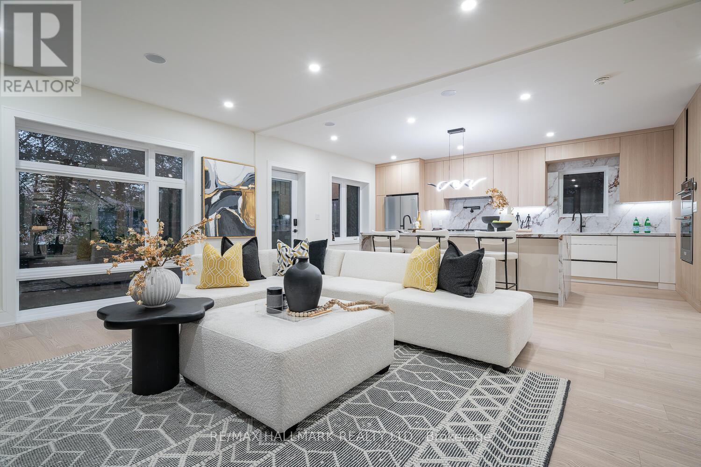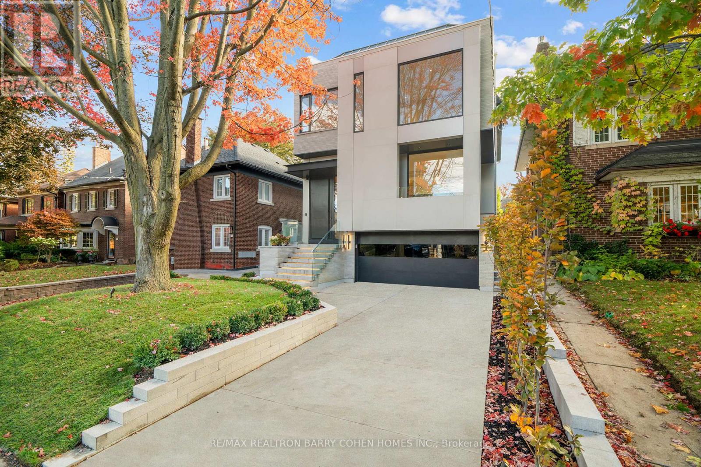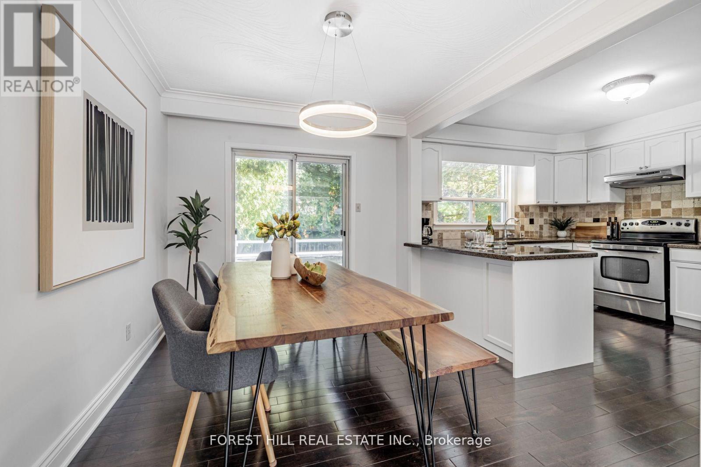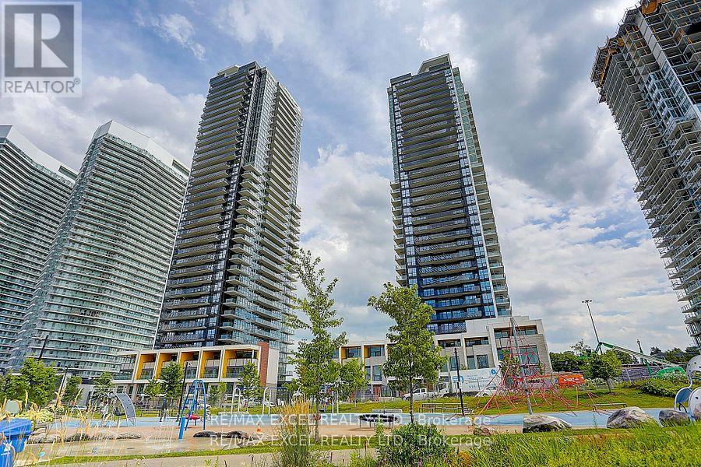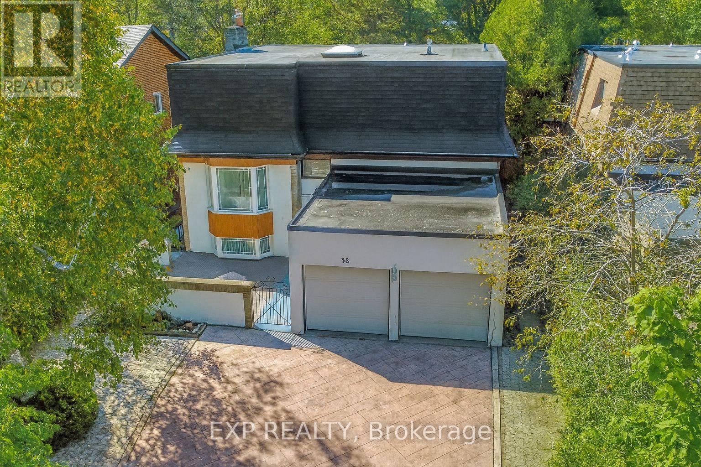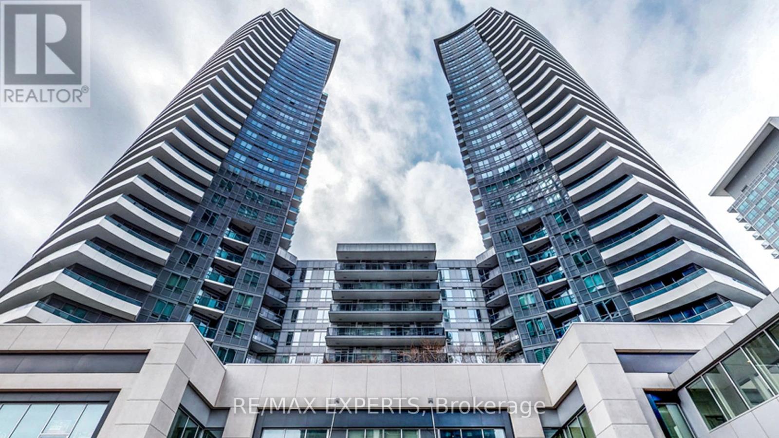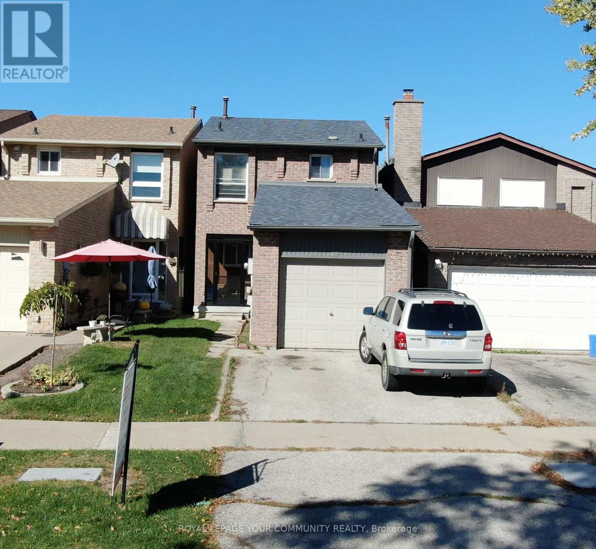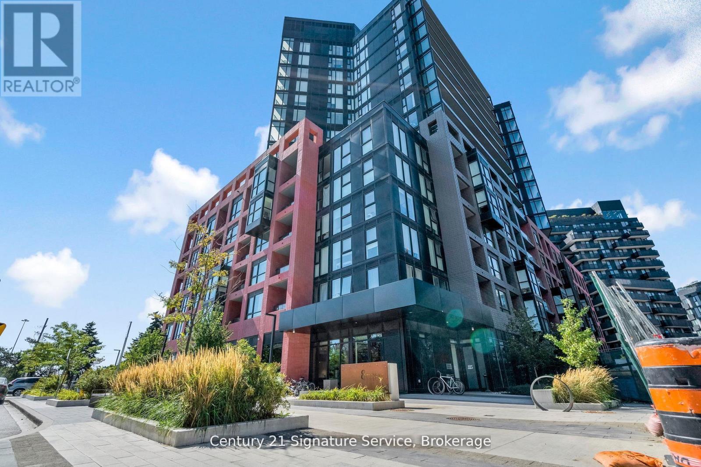- Houseful
- ON
- Toronto
- Willowdale
- 802 188 Doris Ave
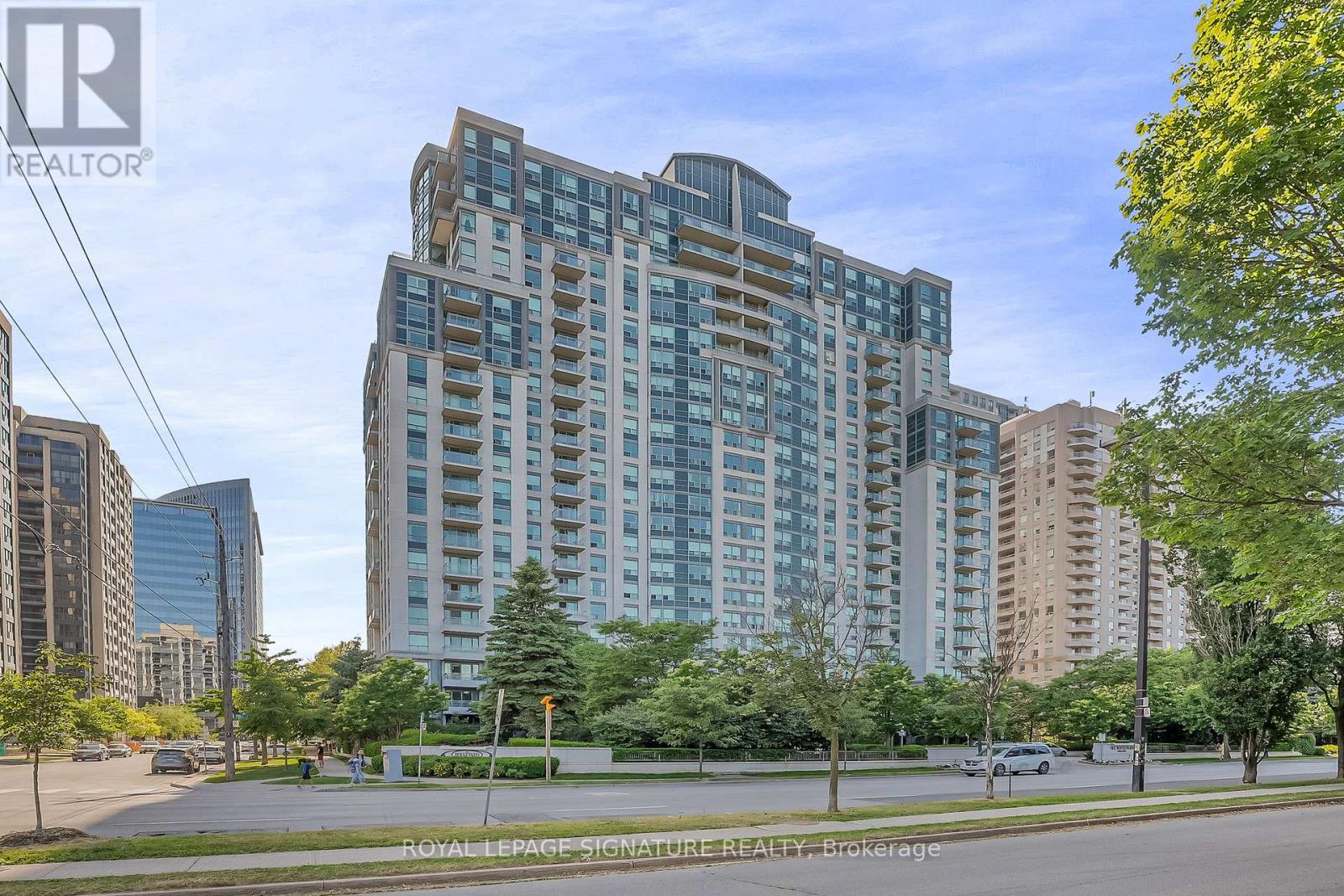
Highlights
Description
- Time on Houseful29 days
- Property typeSingle family
- Neighbourhood
- Median school Score
- Mortgage payment
Stylish & Spacious 1+1 Bedroom Condo in Prime North York Ideal for First-Time Buyers or Investors! Freshly updated in 2025 with new engineered hardwood flooring & freshley painted, this bright & modern condo offers the perfect blend of comfort, functionality, & location. The open-concept living and dining area features west-facing views, while the kitchen is outfitted with stainless steel appliances, a breakfast bar, and ceramic finishes. The enclosed den with double doors & a walk-out to a private balcony offers the flexibility of a second bedroom or a dedicated home office. Enjoy premium amenities such as 24-hour concierge, gym, indoor pool, sauna, guest suites, party room, & visitor parking. With a Walk Score of 95, you're steps from the TTC, subway, parks, shops, restaurants, arts & community centres, top-rated schools, & major retailers like Whole Foods & Loblaws. Maintenance fees include heat, water, A/C, parking, & building insurance. Also included is underground parking & a locker. Move-in ready & available for immediate possession. This is a smart buy in one of Torontos most connected & desirable neighbourhoods. (id:63267)
Home overview
- Cooling Central air conditioning
- Heat source Natural gas
- Heat type Forced air
- Has pool (y/n) Yes
- # parking spaces 1
- Has garage (y/n) Yes
- # full baths 1
- # total bathrooms 1.0
- # of above grade bedrooms 2
- Flooring Laminate
- Community features Pet restrictions
- Subdivision Willowdale east
- View City view
- Directions 1832642
- Lot size (acres) 0.0
- Listing # C12231564
- Property sub type Single family residence
- Status Active
- Kitchen 2.62m X 2.57m
Level: Flat - Dining room 4.7m X 3.94m
Level: Flat - Den 3.25m X 2.51m
Level: Flat - Living room 4.7m X 3.94m
Level: Flat - Primary bedroom 3.68m X 3.18m
Level: Flat
- Listing source url Https://www.realtor.ca/real-estate/28491498/802-188-doris-avenue-toronto-willowdale-east-willowdale-east
- Listing type identifier Idx

$-1,082
/ Month

