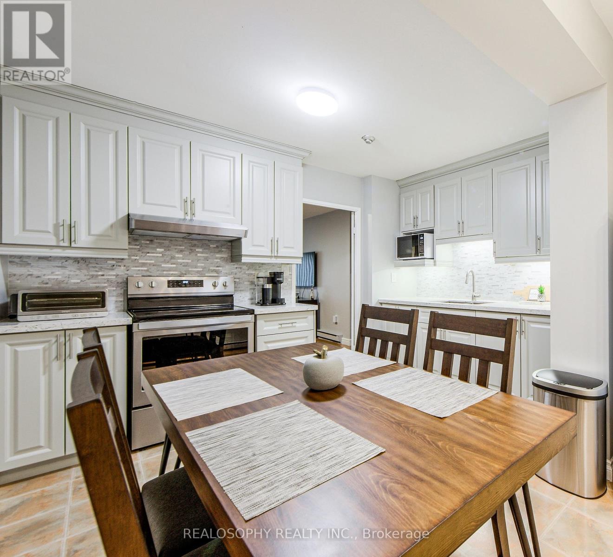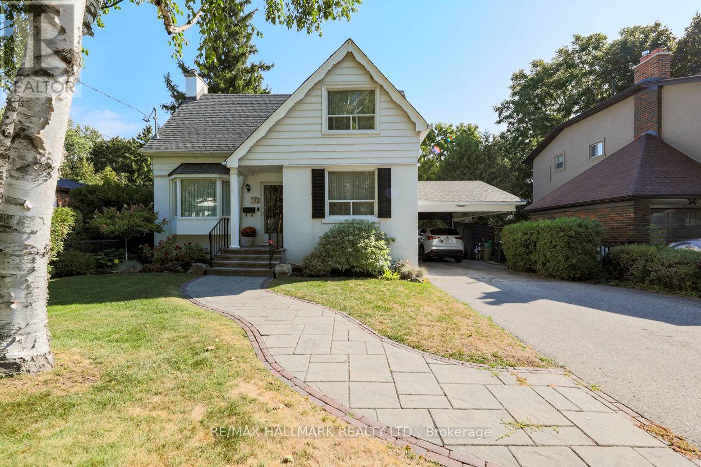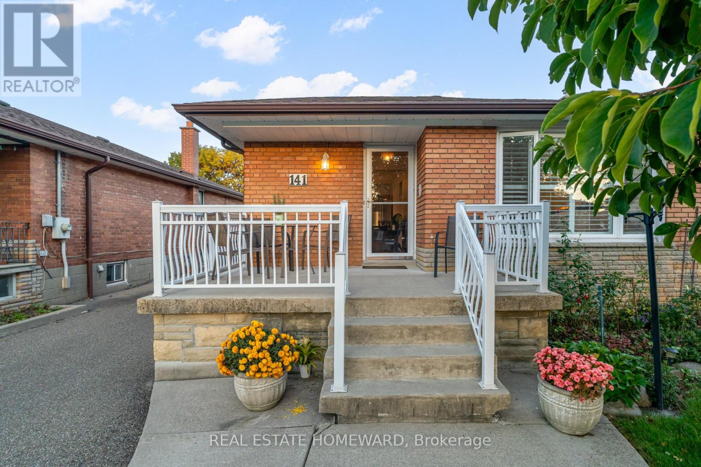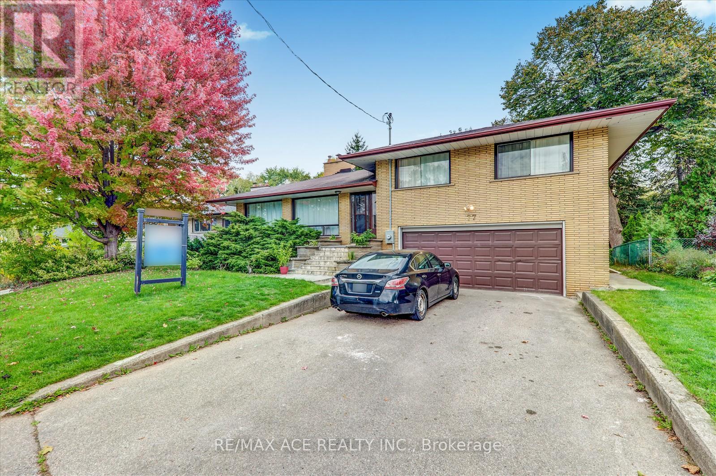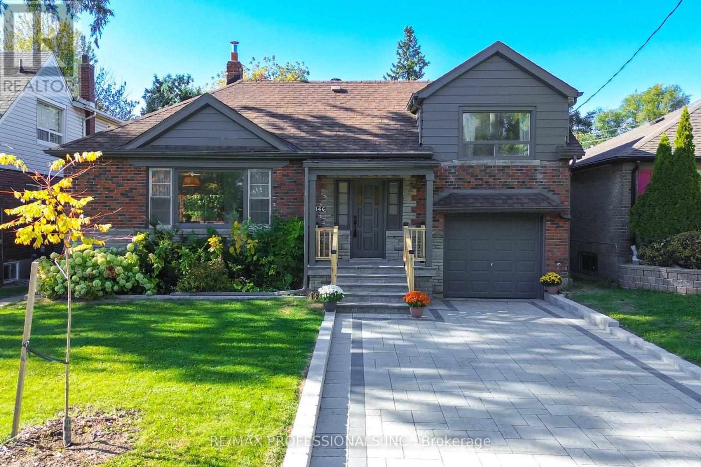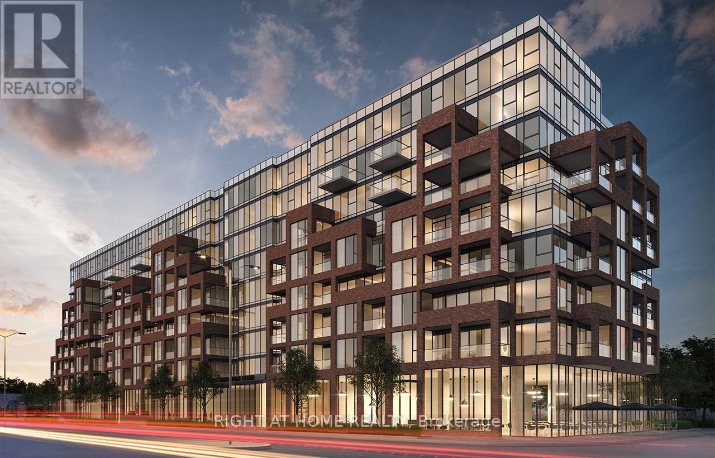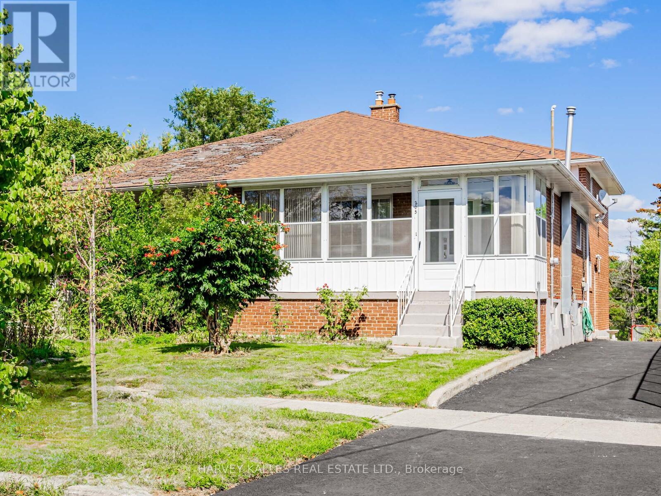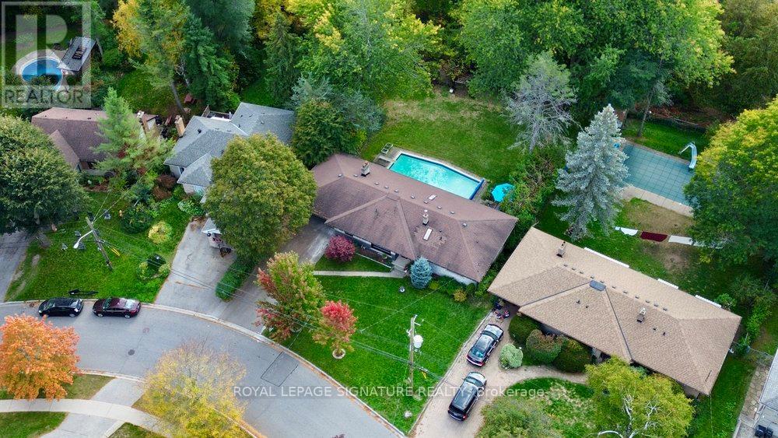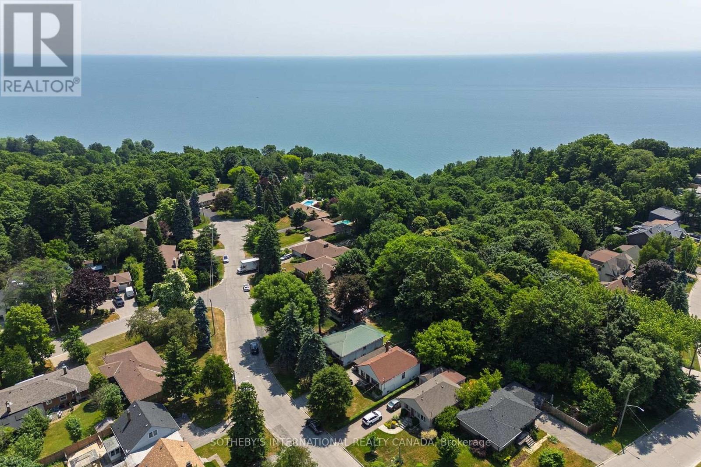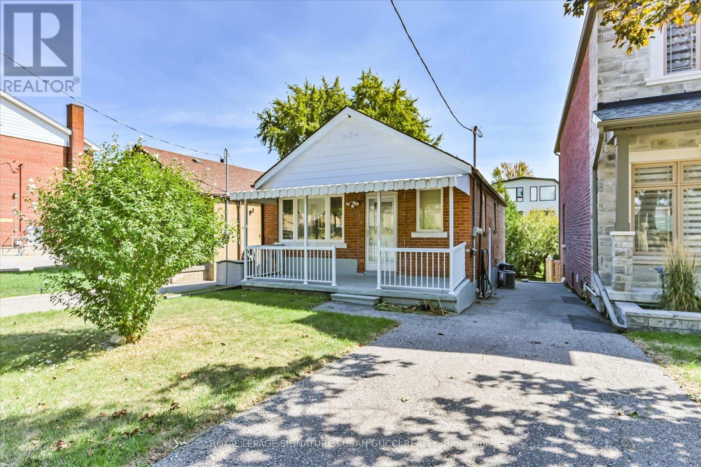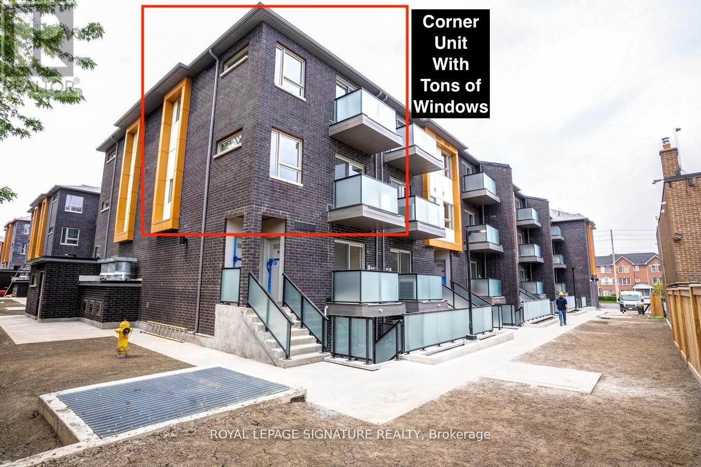- Houseful
- ON
- Toronto
- Scarborough Junction
- 703 Midland Ave
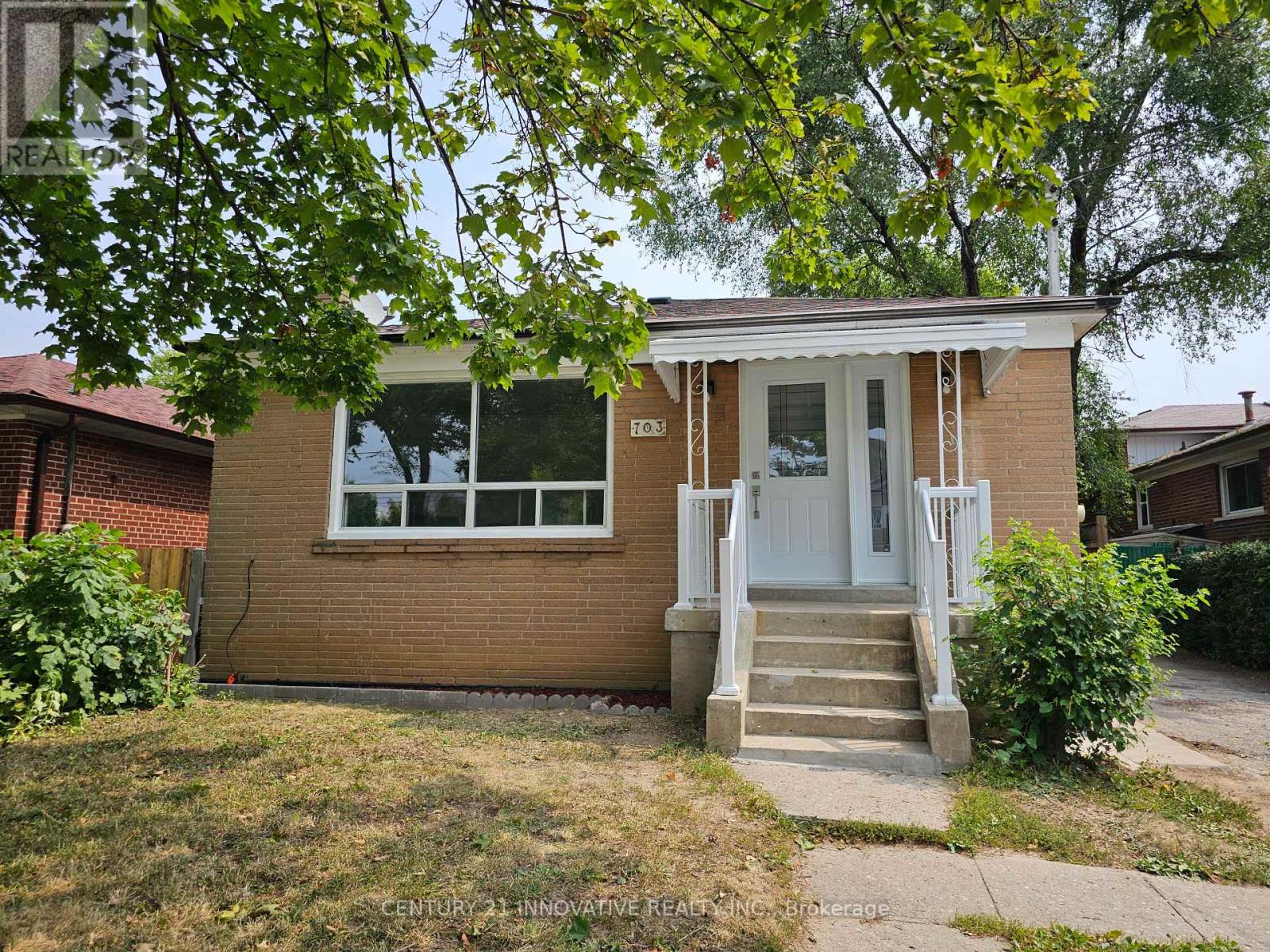
Highlights
Description
- Time on Houseful58 days
- Property typeSingle family
- StyleBungalow
- Neighbourhood
- Median school Score
- Mortgage payment
This beautifully updated bungalow offers a bright, open-concept living space with modern finishes throughout, perfect for families or investors alike. Featuring brand-new vinyl flooring (2025) and a newly installed air conditioning system (2025), this home blends contemporary comfort with timeless charm. Additional recent upgrades include a new roof (2025) and fully renovated bathrooms. The large, private backyard is ideal for entertaining, gardening, or relaxing in your own outdoor retreat.The main floor boasts a stylish, updated kitchen with quartz countertops and stainless steel appliances, flowing seamlessly into a sun-filled living area. Three bedrooms provide ample space for the whole family. The fully finished basement includes two additional bedrooms, a second kitchen, a full bathroom, and a separate entrance, offering fantastic rental or in-law suite potential. Situated in a safe, family-friendly neighborhood with a strong sense of community, you're just steps to schools, parks, shopping, restaurants, and places of worship. Excellent public transit options with both the TTC and GO Train nearby. Complete with a private driveway, this move-in-ready home is a must-see! (id:63267)
Home overview
- Cooling Central air conditioning
- Heat source Natural gas
- Heat type Forced air
- Sewer/ septic Sanitary sewer
- # total stories 1
- # parking spaces 3
- # full baths 2
- # total bathrooms 2.0
- # of above grade bedrooms 5
- Subdivision Kennedy park
- Lot size (acres) 0.0
- Listing # E12360807
- Property sub type Single family residence
- Status Active
- Laundry 3m X 1.8m
Level: Basement - Bathroom 2.4m X 2.2m
Level: Basement - 5th bedroom 3.7m X 2m
Level: Basement - Living room 4.5m X 3m
Level: Basement - Kitchen 3.8m X 2m
Level: Basement - 4th bedroom 3.7m X 3.2m
Level: Basement - Living room 4.6m X 3.4m
Level: Ground - 2nd bedroom 3.5m X 2.7m
Level: Ground - 3rd bedroom 4m X 2.3m
Level: Ground - Kitchen 3.3m X 2.8m
Level: Ground - Bathroom 3m X 2m
Level: Ground - Bedroom 3.5m X 3m
Level: Ground
- Listing source url Https://www.realtor.ca/real-estate/28769519/703-midland-avenue-toronto-kennedy-park-kennedy-park
- Listing type identifier Idx

$-2,264
/ Month

