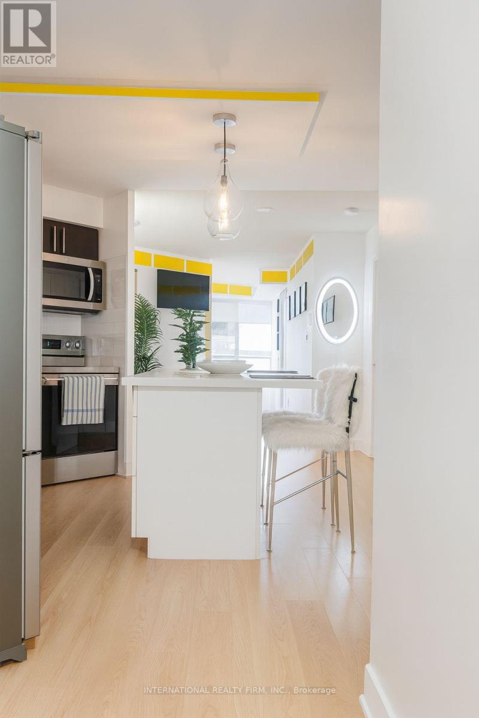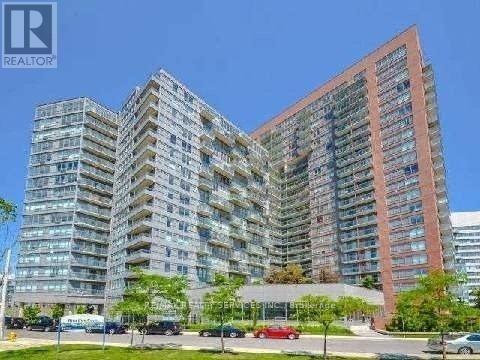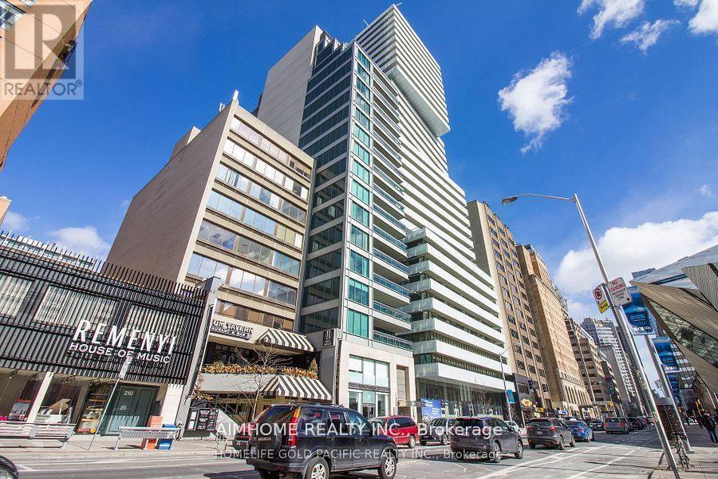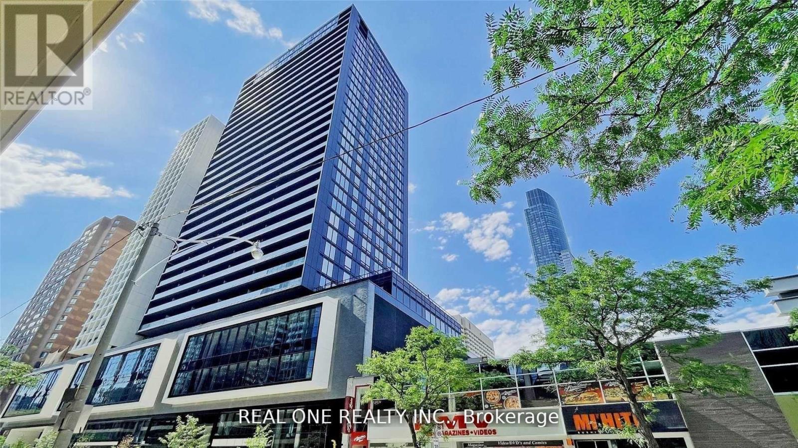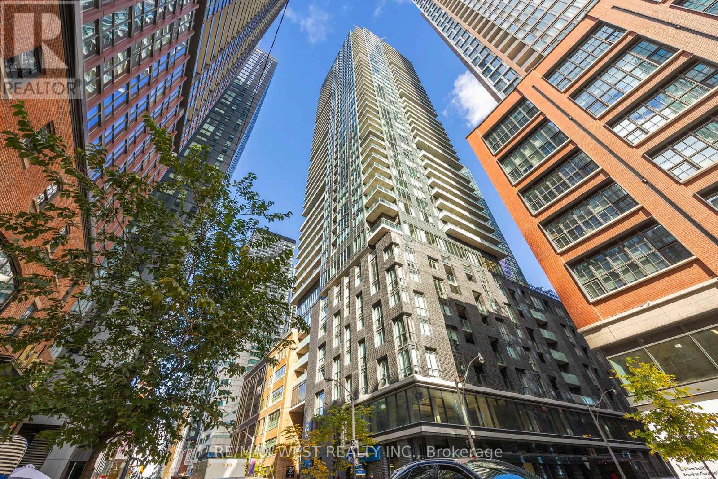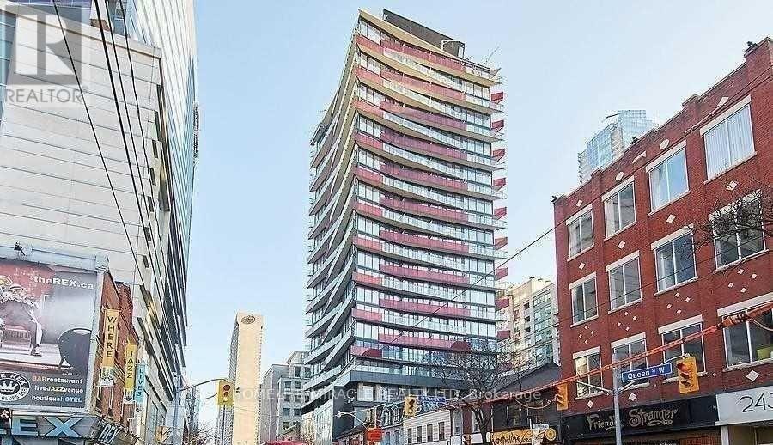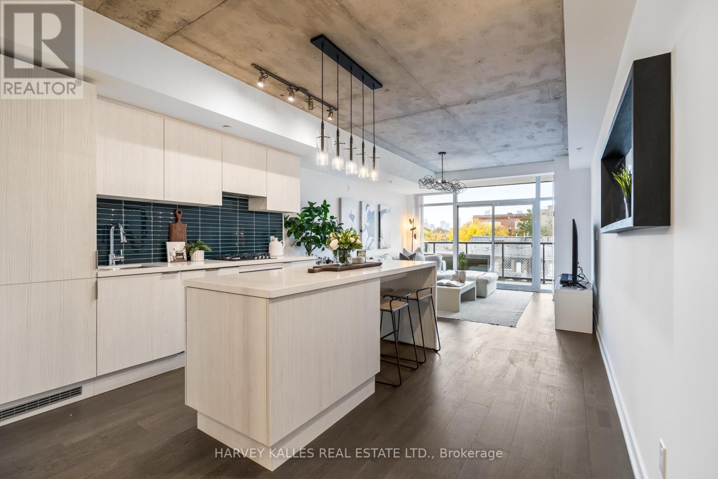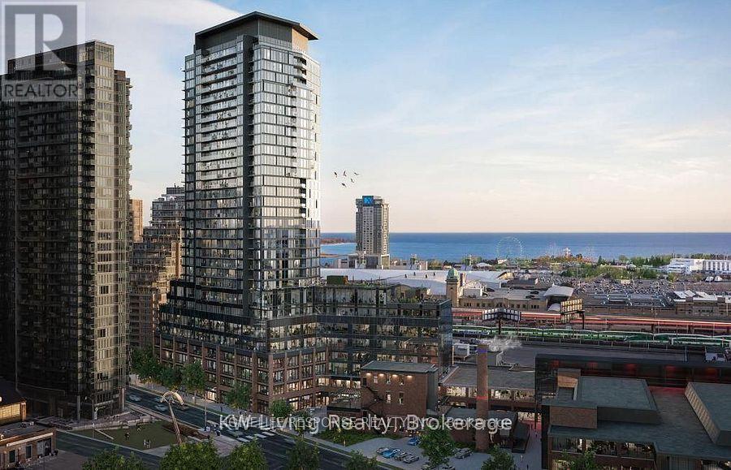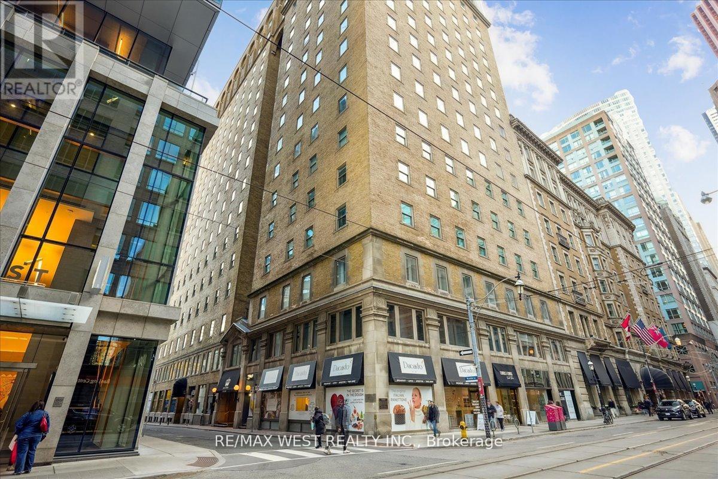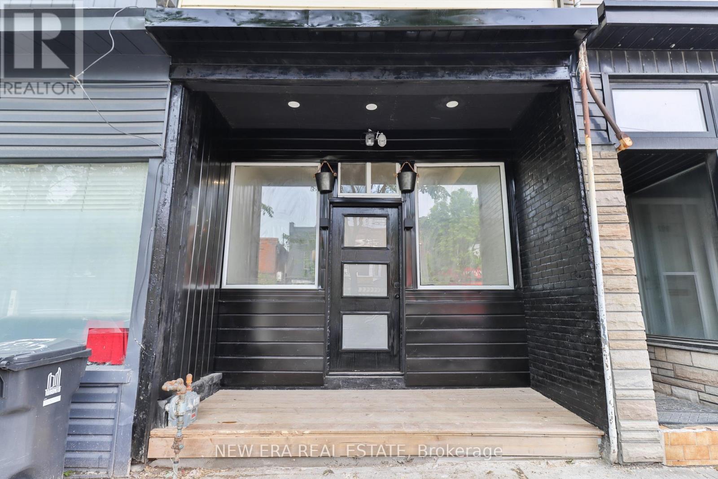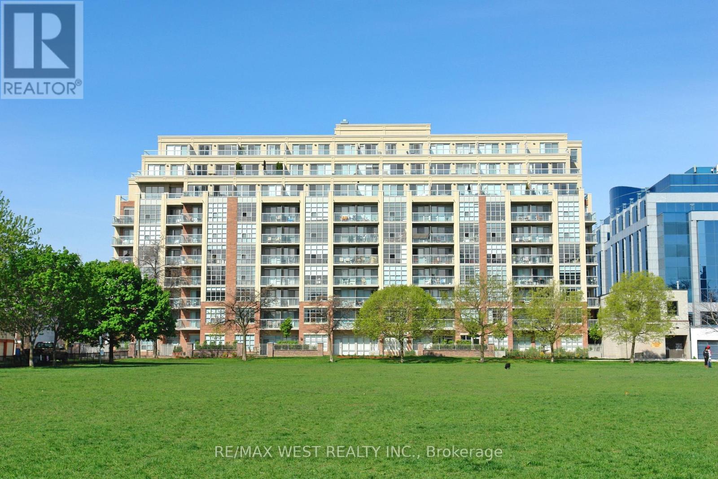
Highlights
Description
- Time on Houseful47 days
- Property typeSingle family
- Neighbourhood
- Median school Score
- Mortgage payment
Experience Boutique Parkside Living Where Stanley Park Is Your "Backyard" ! Fully Renovated 2-Bedroom Southwest Corner Unit At Wellington On The Park! Approx. 840 Sq.Ft. Of Sun-Soaked Unit With Newer Flooring, Renovated Bathroom, Modern Renovated Kitchen With Quartz Counters & Newer Stainless Steel Appliances. One Of Two Private Balconies Capturing Garrison Creek Park Views. Stanley Park At The Back Of The Building, Complete With Dog Park, Tennis & Pickleball Courts, Baseball Diamond, Pool, Playgrounds. Planned Olympic-Sized Pool At Garrison Point Just Steps Away. Short Strolls To Trinity Bellwood, The Waterfront, Liberty Village, And King Wests Restaurants & Cafés. Everyday Convenience With Metro, No Frills, Longos, And Shoppers Drug Mart, Alongside Schools & Daycares. TTC Just Steps Away. The Future Ontario Line King/Bathurst Station Ensure Seamless Connectivity. The Unit Comes With Parking & Locker. A Rare Offering: Community-Driven Boutique Living In Torontos Most Dynamic Neighbourhood. (id:63267)
Home overview
- Cooling Central air conditioning
- Heat source Electric, natural gas
- Heat type Heat pump, not known
- # parking spaces 1
- Has garage (y/n) Yes
- # full baths 1
- # total bathrooms 1.0
- # of above grade bedrooms 2
- Flooring Laminate
- Community features Pets allowed with restrictions, community centre
- Subdivision Niagara
- Directions 2033003
- Lot size (acres) 0.0
- Listing # C12387643
- Property sub type Single family residence
- Status Active
- Dining room 6.3m X 3.28m
Level: Main - 2nd bedroom 3.05m X 3.17m
Level: Main - Kitchen 2.9m X 2.95m
Level: Main - Primary bedroom 3.6m X 4.04m
Level: Main - Living room 6.3m X 3.28m
Level: Main
- Listing source url Https://www.realtor.ca/real-estate/28828243/705-15-stafford-street-toronto-niagara-niagara
- Listing type identifier Idx

$-1,527
/ Month

